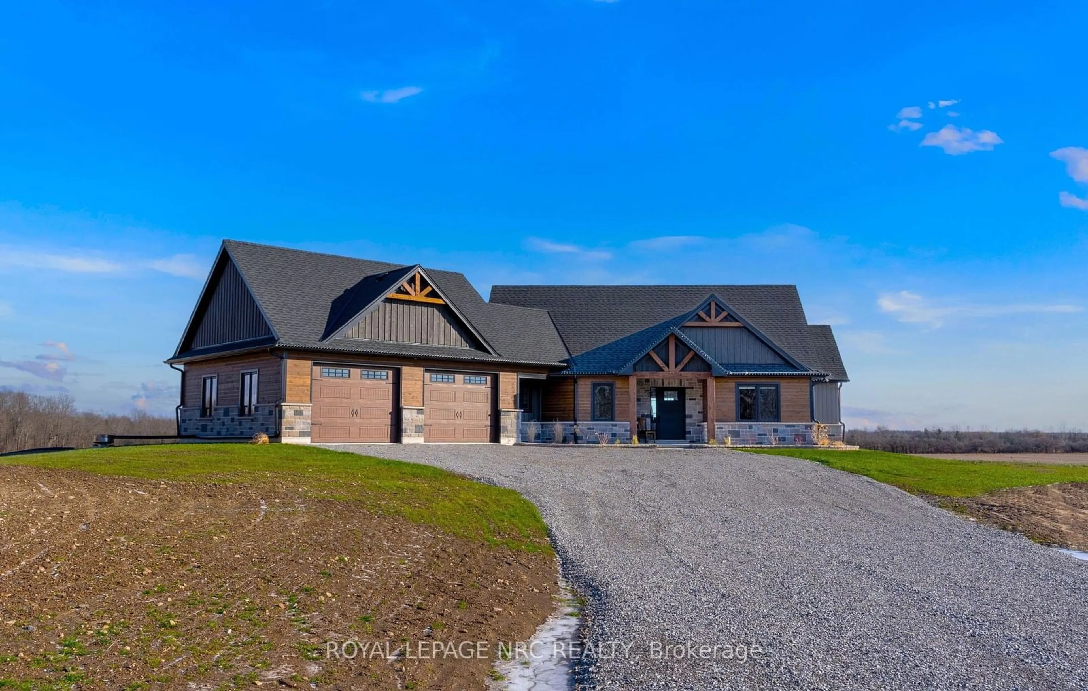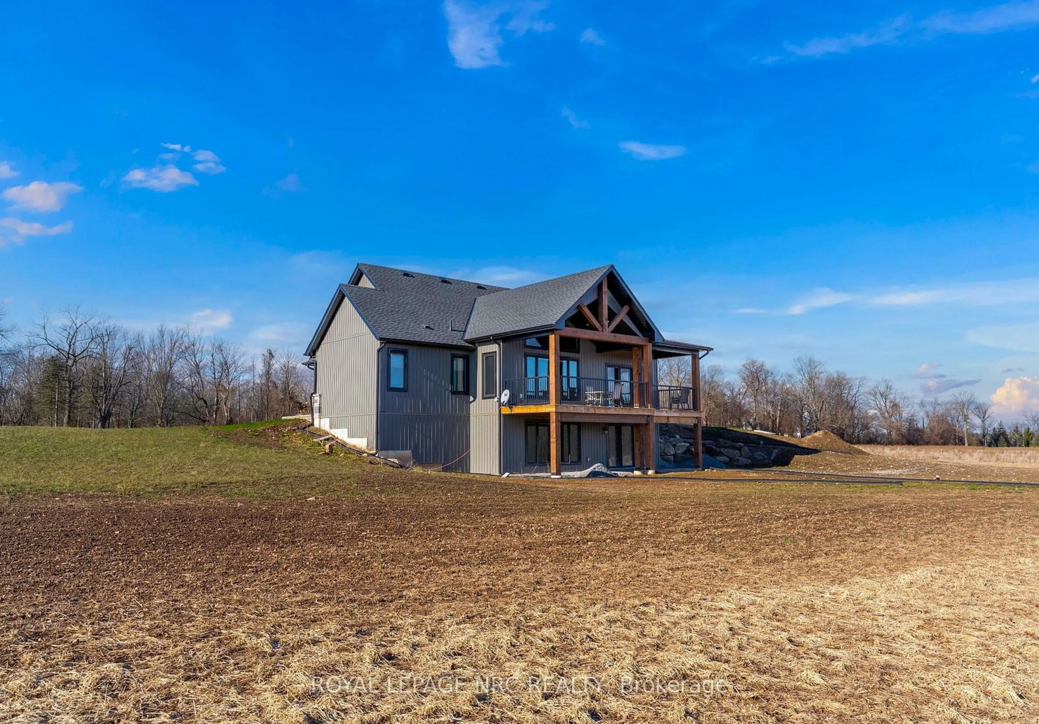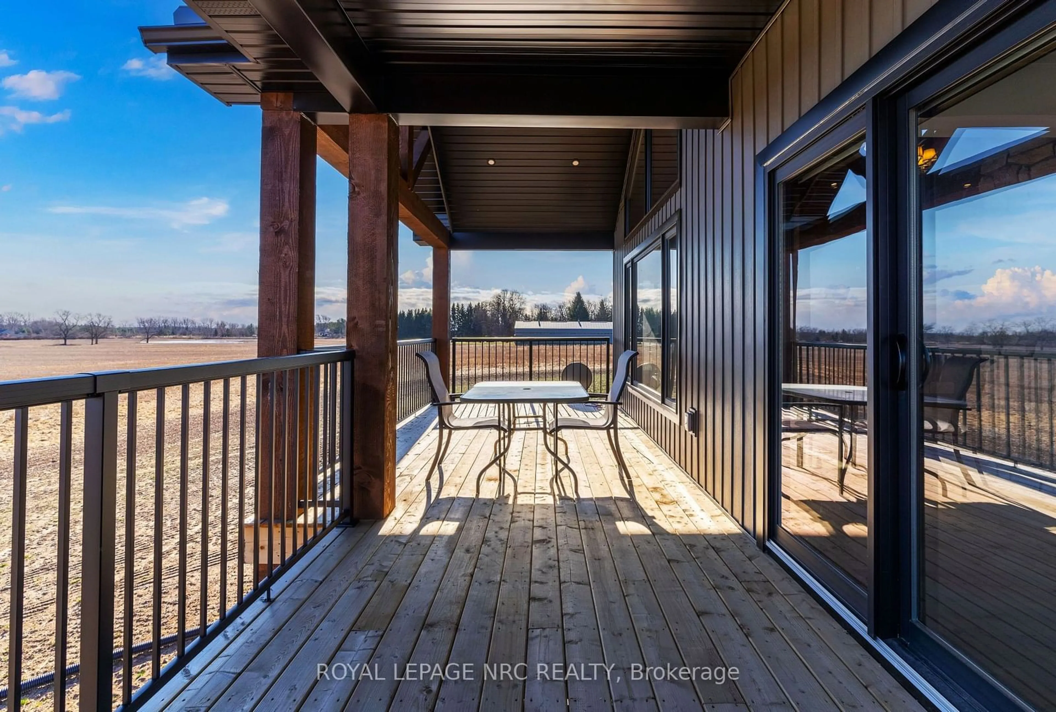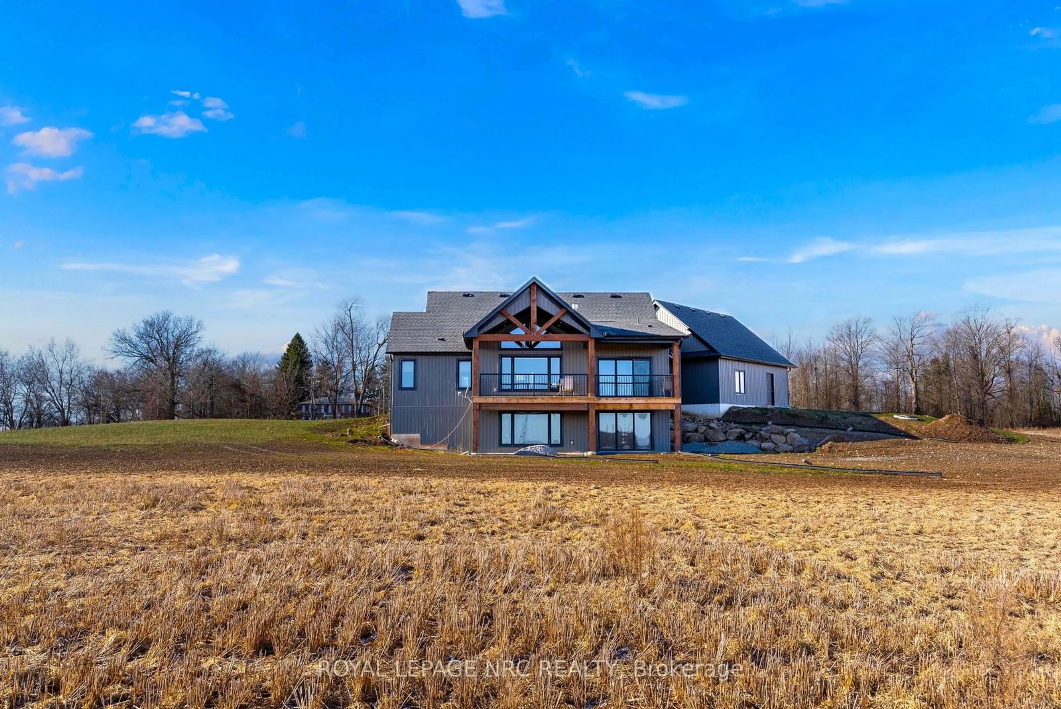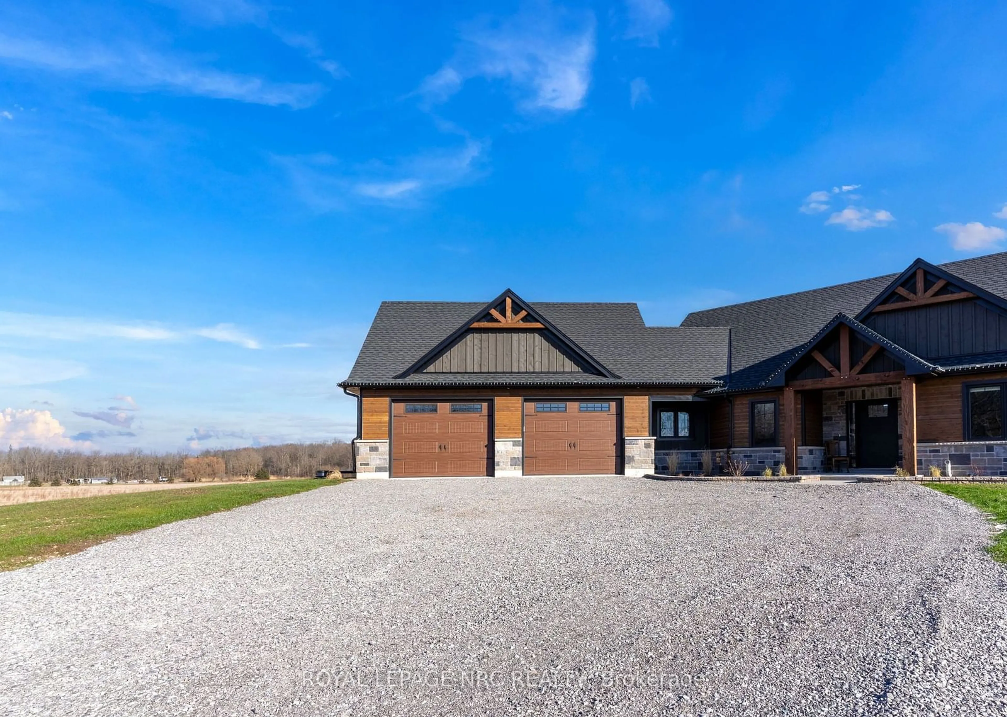754 Cope Rd, Welland, Ontario L3B 5N7
Contact us about this property
Highlights
Estimated valueThis is the price Wahi expects this property to sell for.
The calculation is powered by our Instant Home Value Estimate, which uses current market and property price trends to estimate your home’s value with a 90% accuracy rate.Not available
Price/Sqft$1,655/sqft
Monthly cost
Open Calculator
Description
Welcome to this brand-new bungalow set on a sprawling 67-acre estate in Welland. This property offers an open-concept living space featuring a large bedroom and a four-piece bathroom. There is an unfinished walkout basement, ready for your personal touch, with all hookups in place for easy completion. Convenience is key with a large laundry room leading directly into a spacious two-car garage, ensuring no steps for ease of access. The home includes top-of-the-line features including a dual-sided gas fireplace, heated floors, pine trim, black trim windows, remote-controlled blinds, and a backup furnace. The property faces west and backs onto the east, providing picturesque views. In addition to the beautiful home, the land features a large barns and 10 acres of bush, making it a unique opportunity to own a vast expanse of land with a newly built house. Don't miss out on this rare find!
Property Details
Interior
Features
Main Floor
Kitchen
3.9624 x 3.5562 Way Fireplace
Dining
3.9624 x 3.1492 Way Fireplace
Laundry
3.3528 x 2.4384Br
4.0386 x 3.6576Exterior
Features
Parking
Garage spaces 2
Garage type Attached
Other parking spaces 10
Total parking spaces 12
Property History
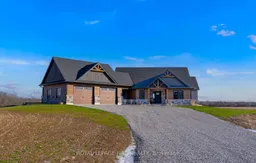 36
36
