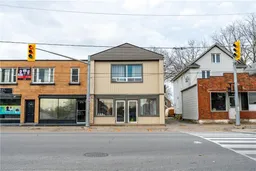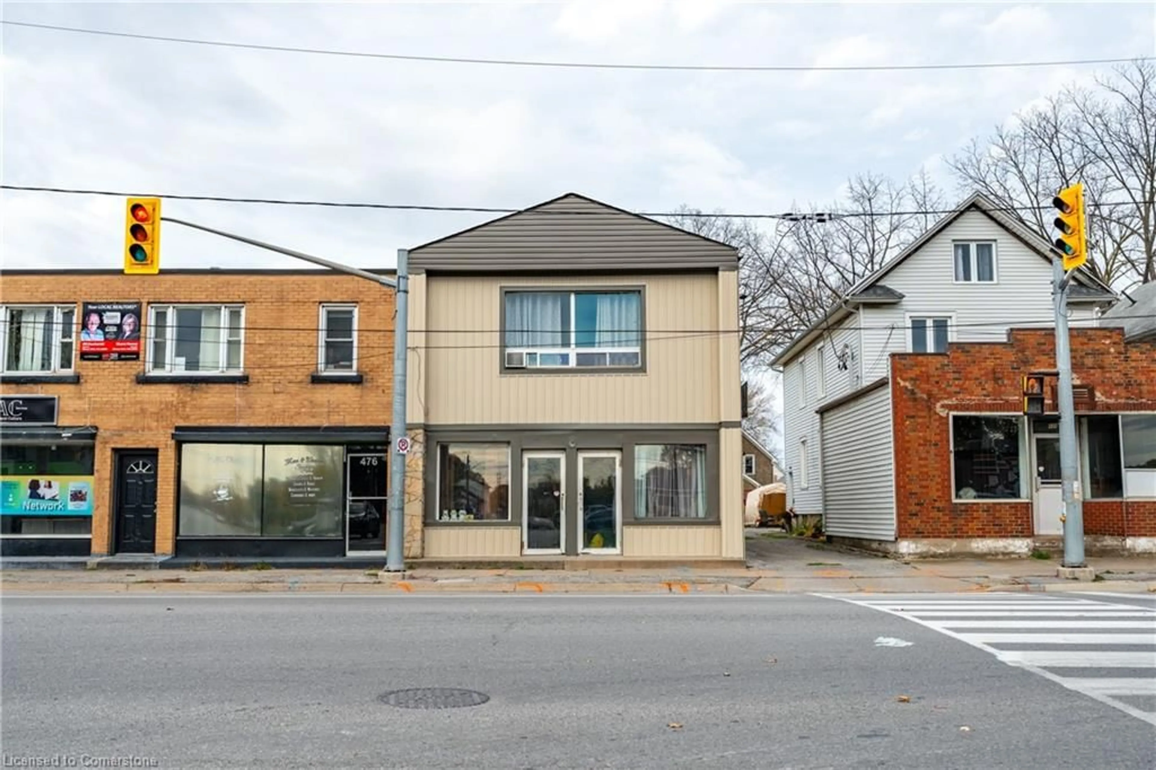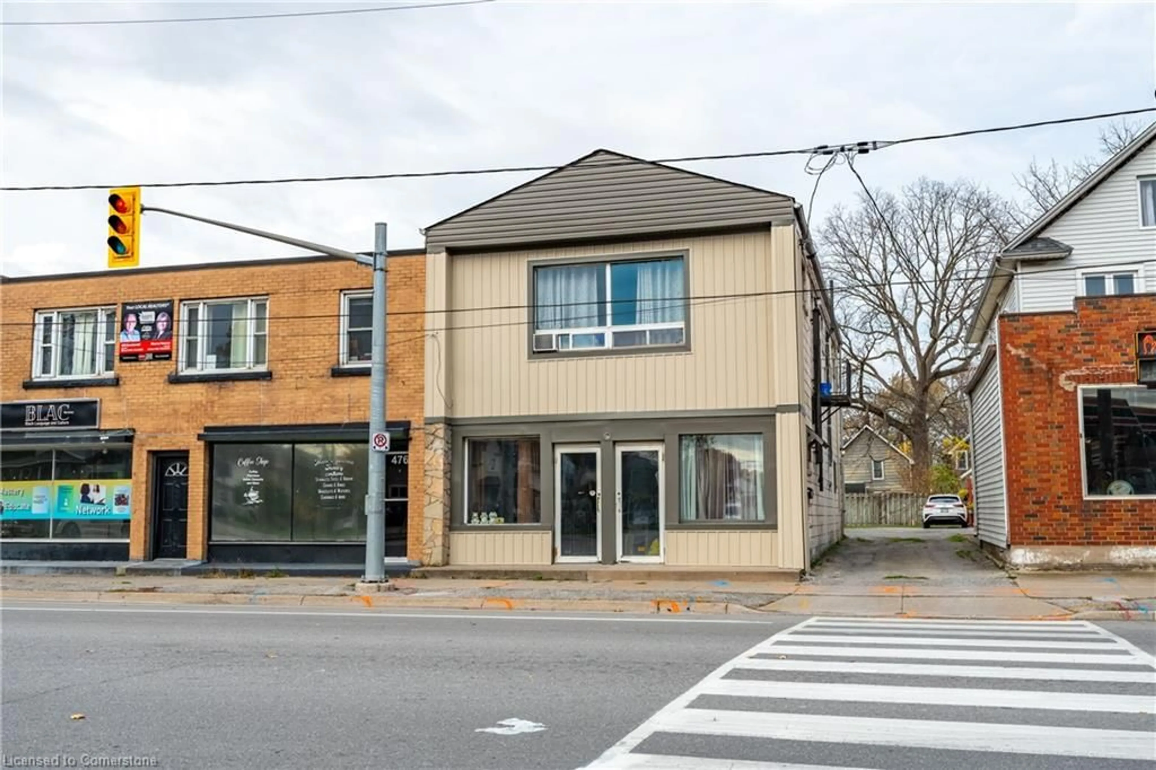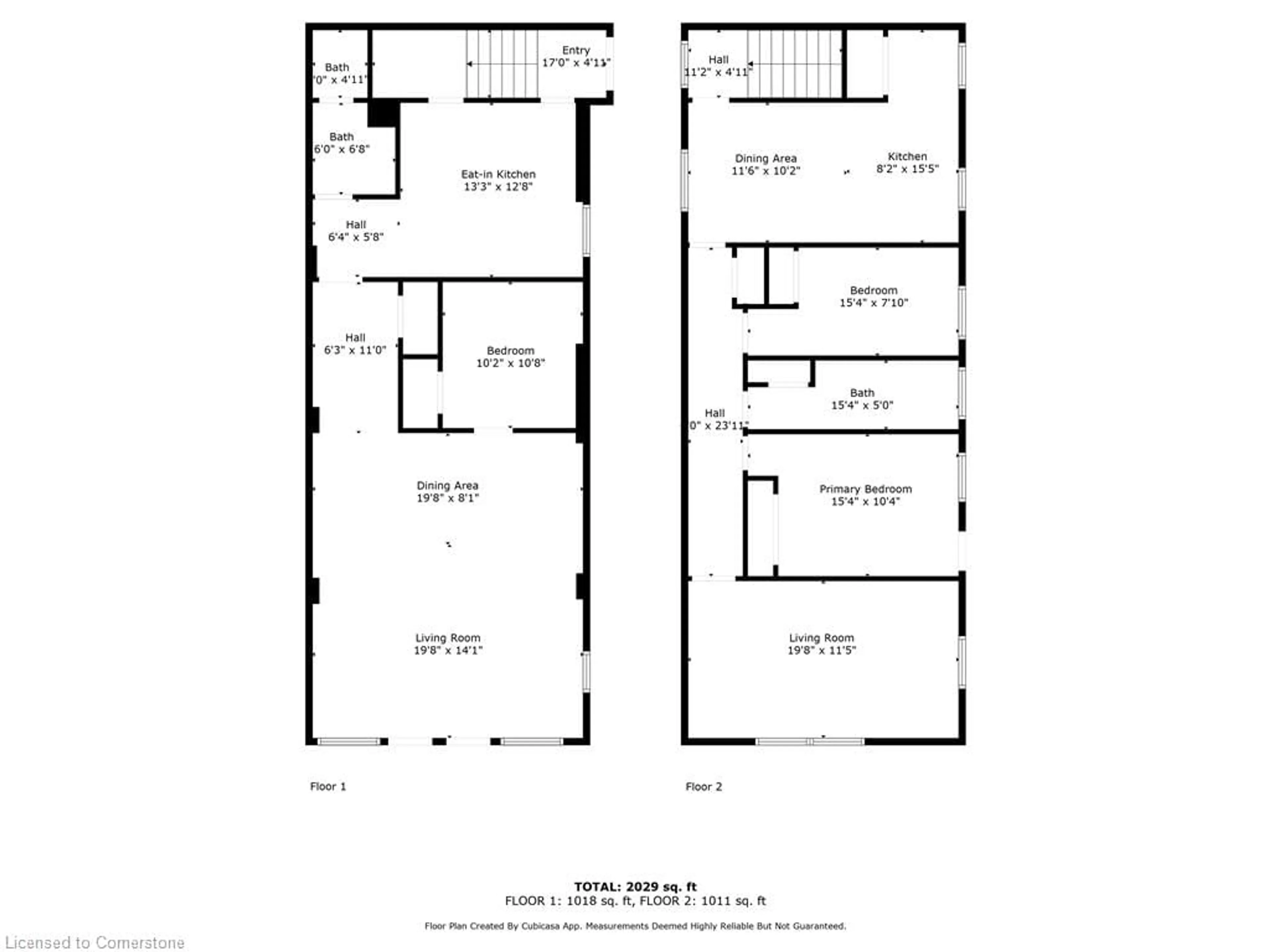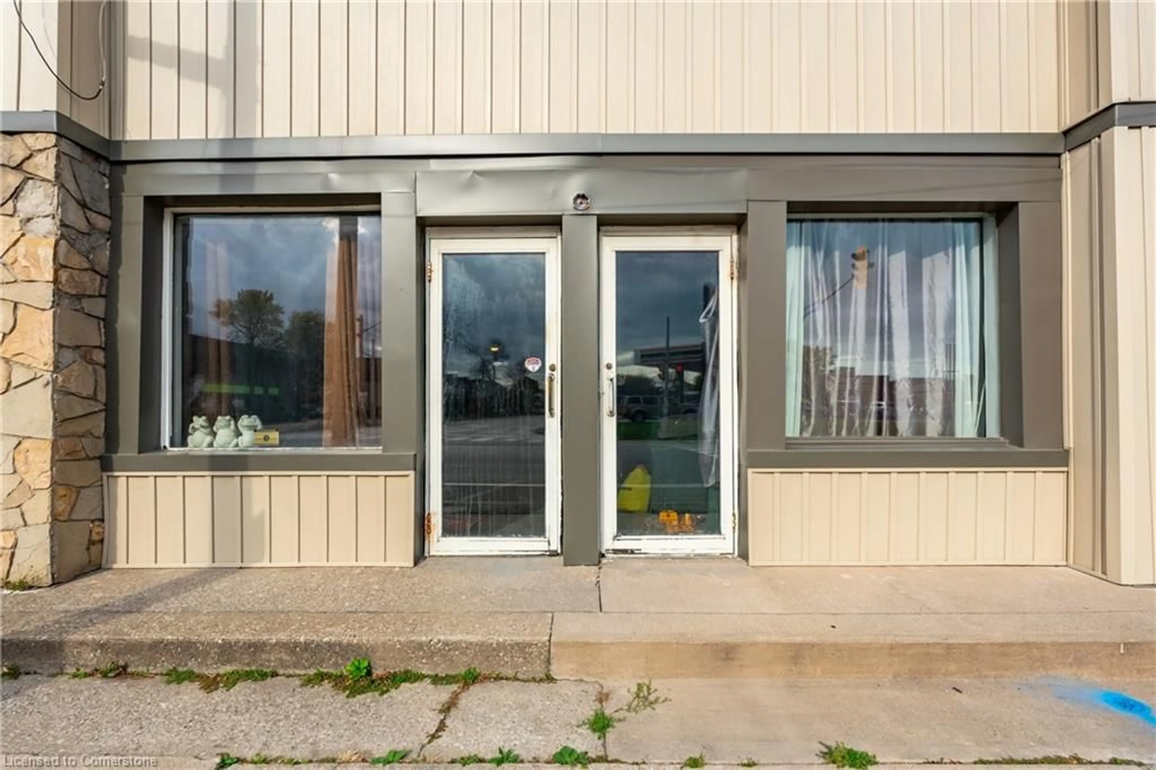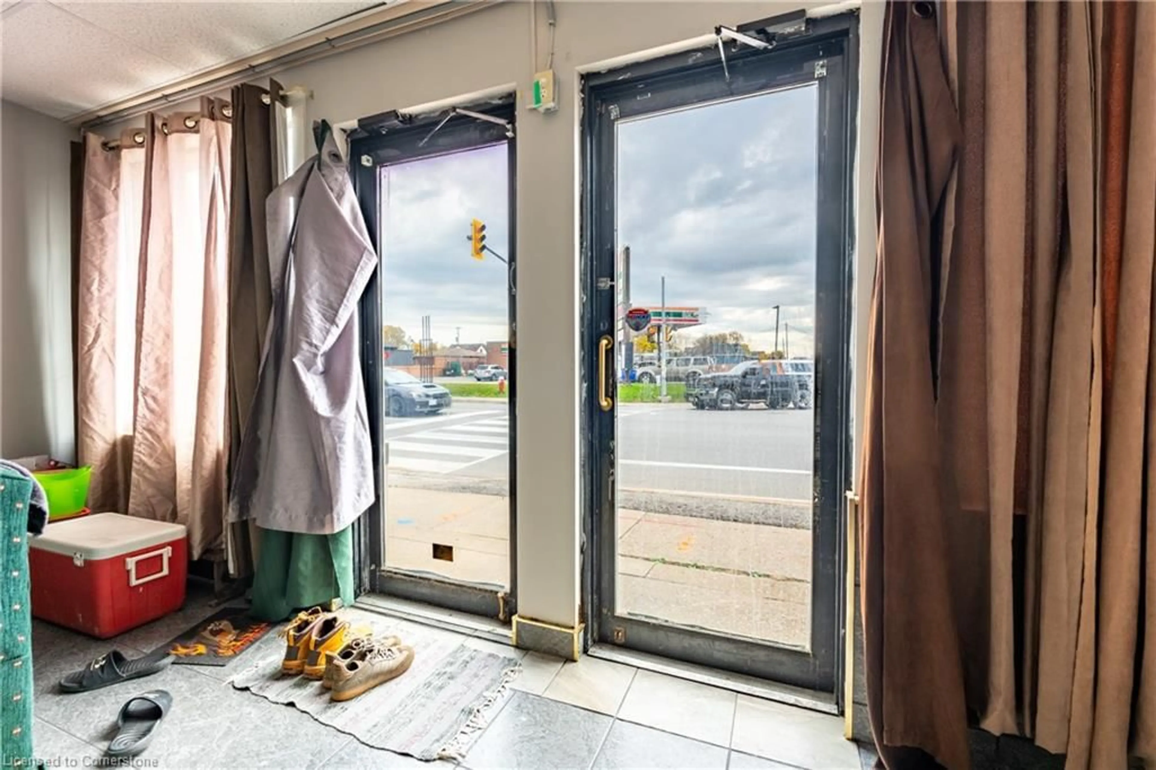478 East Main St, Welland, Ontario L3B 3X6
Contact us about this property
Highlights
Estimated ValueThis is the price Wahi expects this property to sell for.
The calculation is powered by our Instant Home Value Estimate, which uses current market and property price trends to estimate your home’s value with a 90% accuracy rate.Not available
Price/Sqft$221/sqft
Est. Mortgage$1,932/mo
Tax Amount (2024)$2,435/yr
Days On Market171 days
Description
This versatile 2000 sq. ft. building is ready for both residential and commercial use, offering a unique opportunity in Welland’s high-traffic area. The property is set up as an up/down duplex, with the main floor featuring a spacious 1-bedroom unit that could easily be converted to commercial space—perfect for businesses seeking high visibility and proximity to established commercial hubs. The upper floor includes a renovated 2-bedroom unit with new flooring, providing a fresh and modern feel for potential tenants. Each unit has its own entrance and separate hydro meters, making it ideal for rental income and easing utility management. At the back, enjoy a private patio and parking for up to 8 vehicles, a valuable feature for both residential and business needs. With a roof updated in 2020, this property is move-in ready for investors looking to generate cash flow in a strategic, sought-after location.
Property Details
Interior
Features
Exterior
Features
Parking
Garage spaces -
Garage type -
Total parking spaces 8
Property History
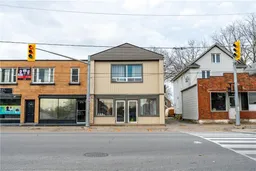 35
35