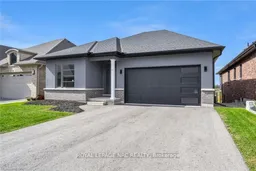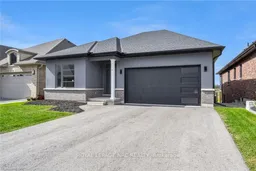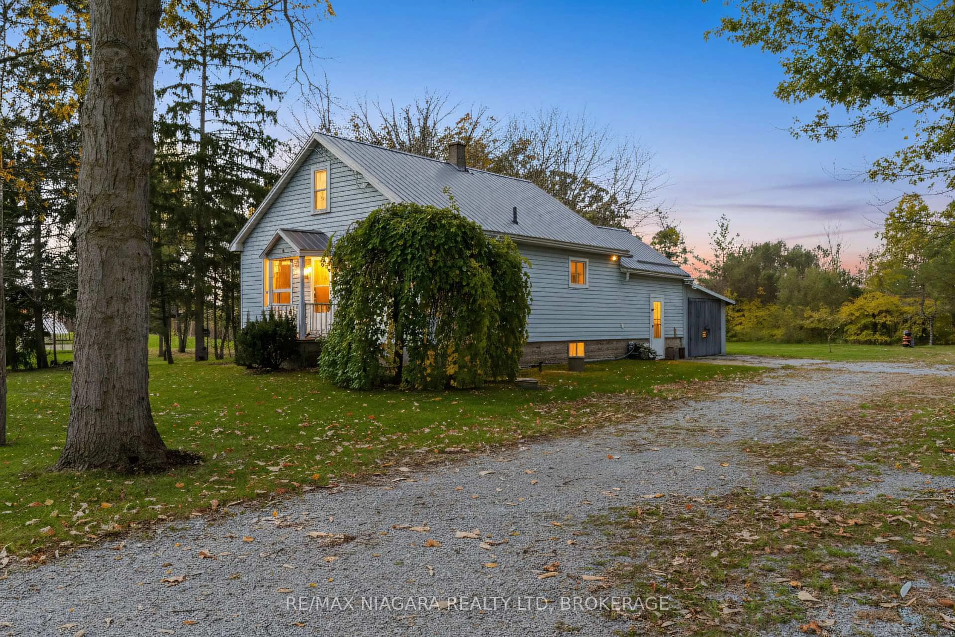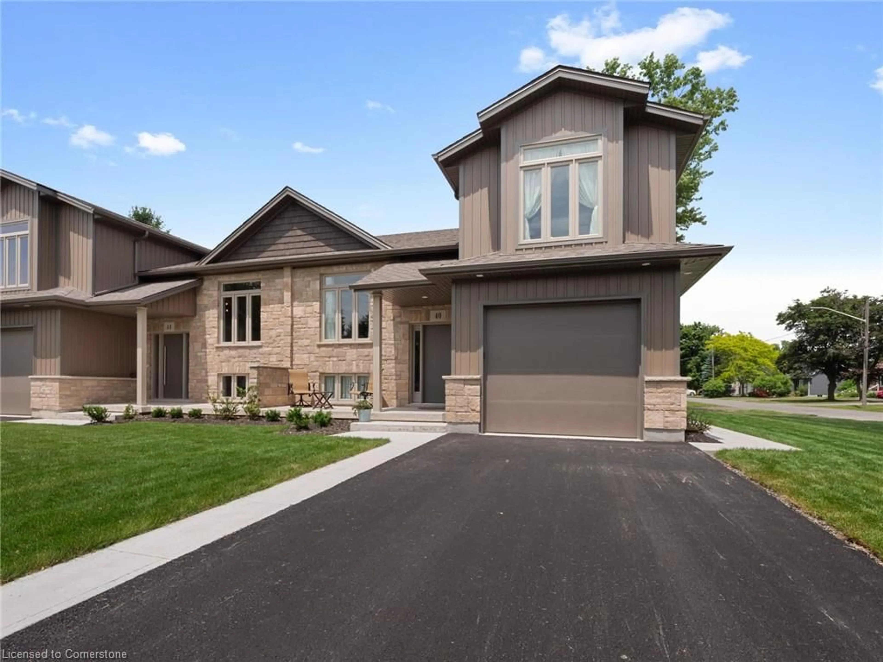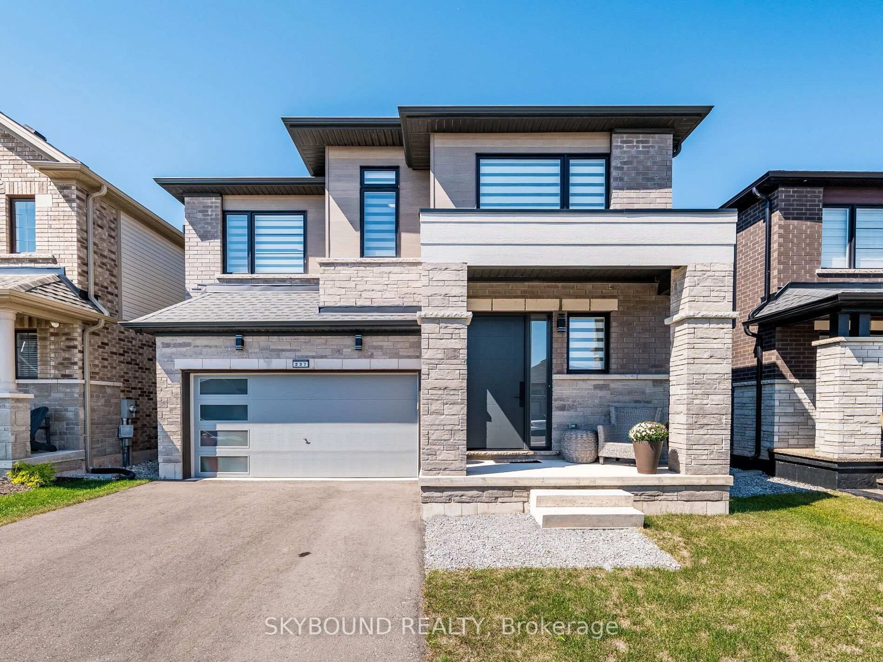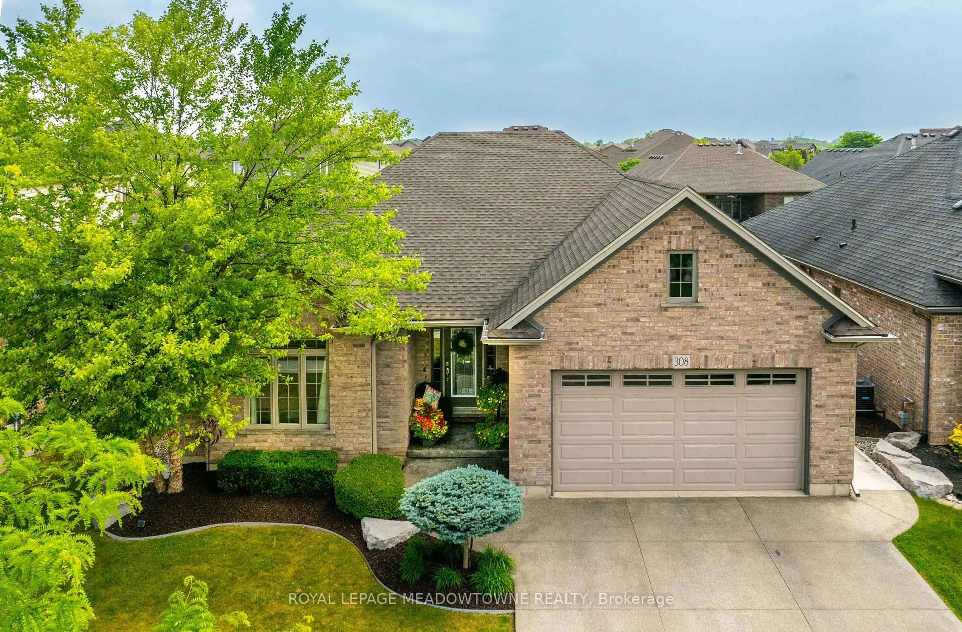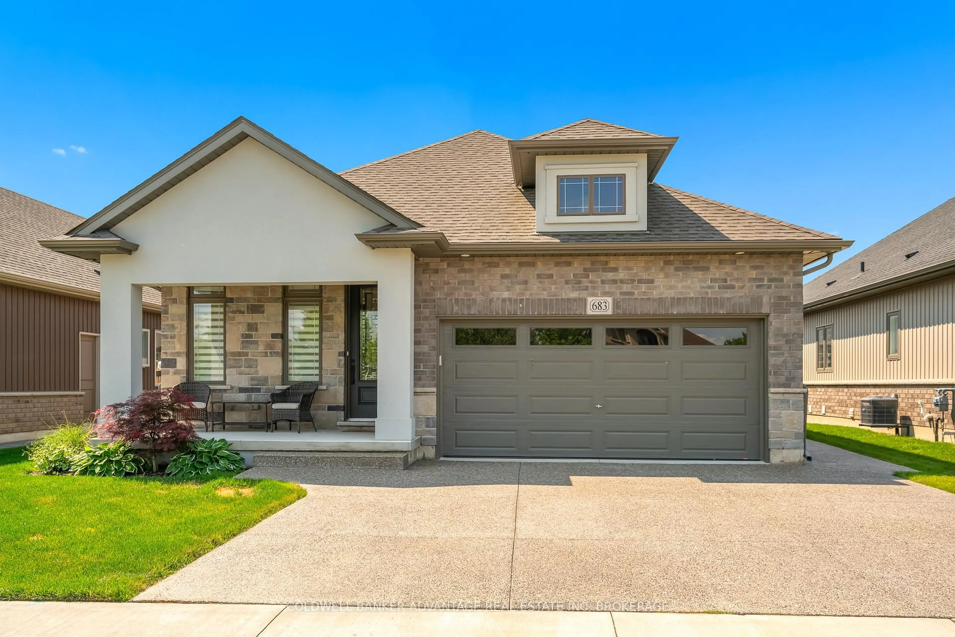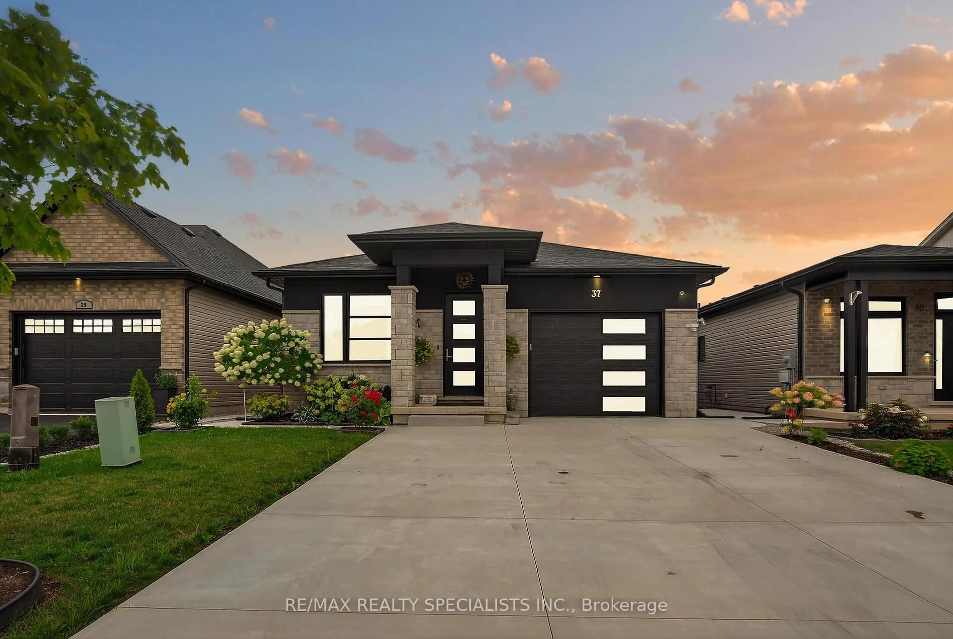Priced well below replacement cost!! This practically new bungalow was built by the legendary Luchetta Homes and featuring 2 bedrooms, 3 bathrooms and a full walkout, it will be hard not to fall in love with this home. Step inside to find 9' ceilings, gleaming tile and luxury vinyl floors, a spacious foyer, a large front office space, powder room, main floor laundry room, a grand eat in kitchen with stunning cabinetry, built in appliances & quartz countertops, a spectacular great room with a beautiful tray ceiling, a spacious 2nd bedroom with private ensuite, and a beautiful primary bedroom suite with a large walk in closet and stunning ensuite bathroom. The unfinished walkout basement is the perfect canvas to create the recreation room of your dreams. Walk out from the basement or main floor living room to the covered patio/deck that overlooks a gorgeous vista. Plenty of parking available between the asphalt driveway and attached 2 car garage. Association fee of $262 per month provides you access to the private neighborhood amenities such as the indoor salt water pool, state of the art fitness centre, tennis courts, hot tub & sauna, games room, library, and banquet centre. Snow removal, grass cutting, and security system are also included in the fee. Easy access to shopping, restaurants, the Welland Canal and highway 406 from this fabulous north Welland location. Life could not be easier at Hunters Pointe! Irreplaceable at this price - don't delay!
Inclusions: Built-in Microwave, Dishwasher, Dryer, Gas Oven Range, Garage Door Opener, Refrigerator, Washer Note - appliances ( "as is" condition)
