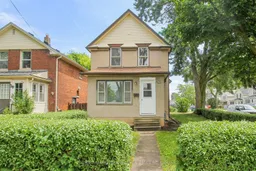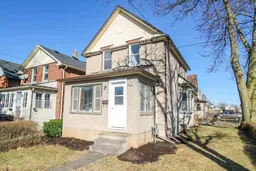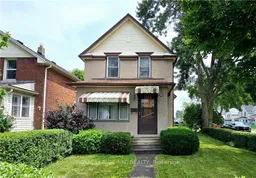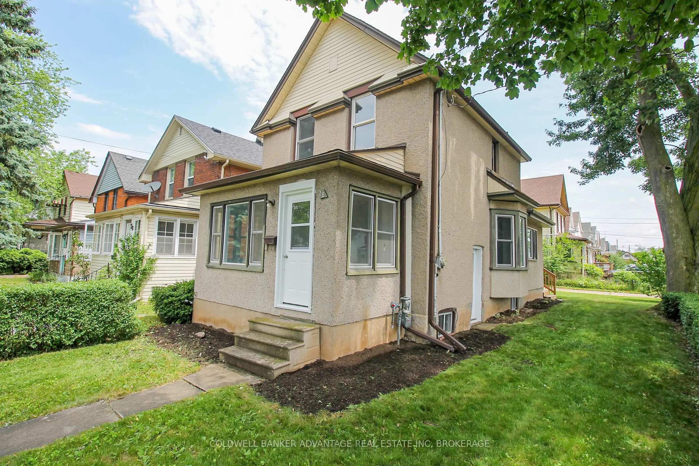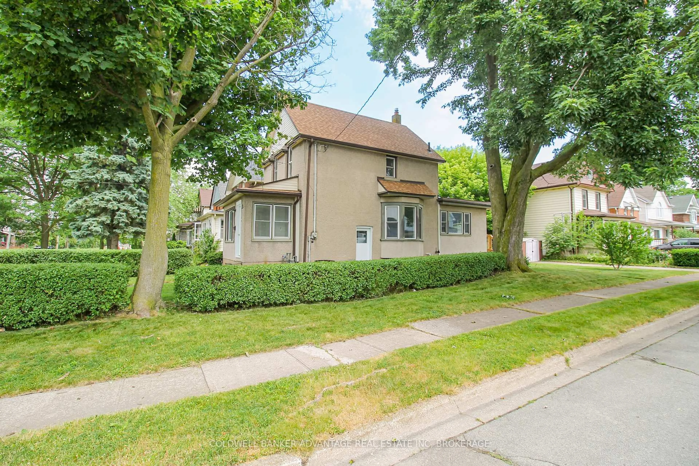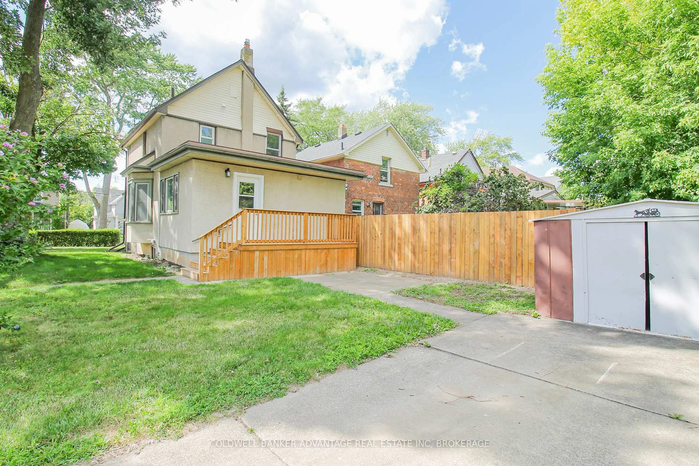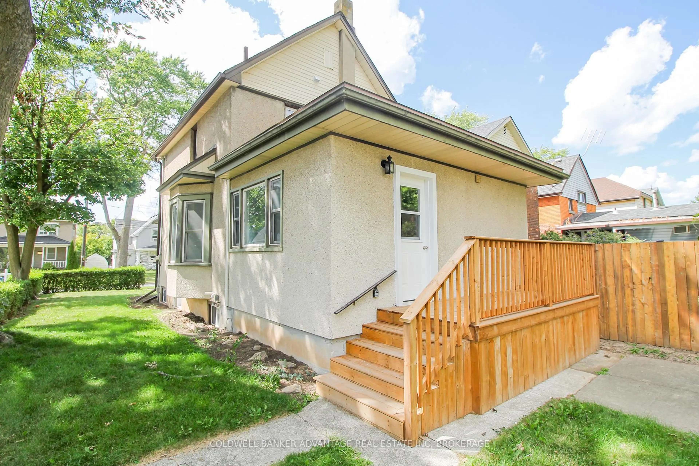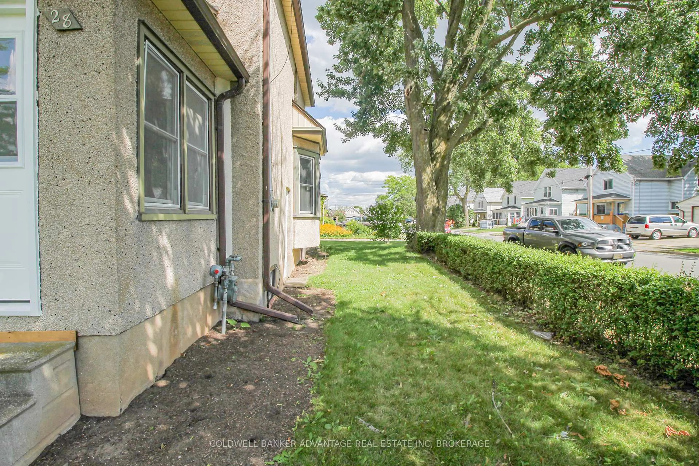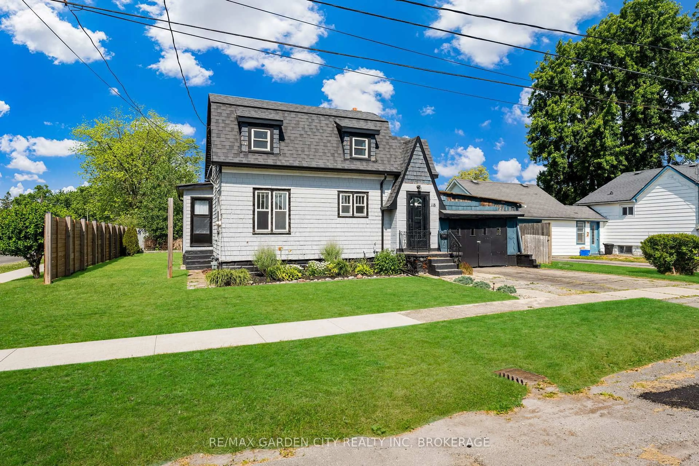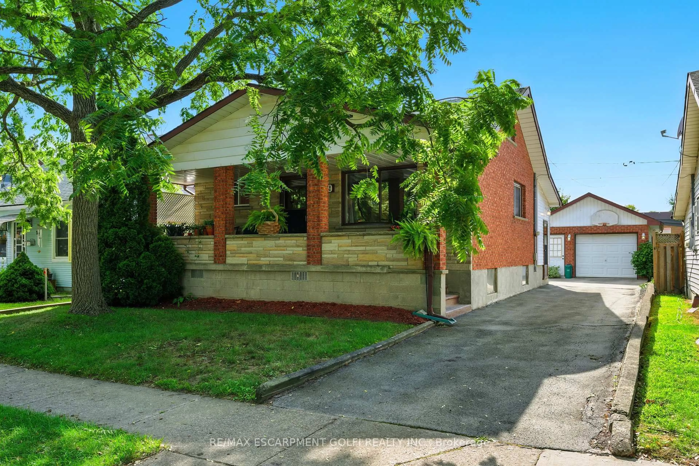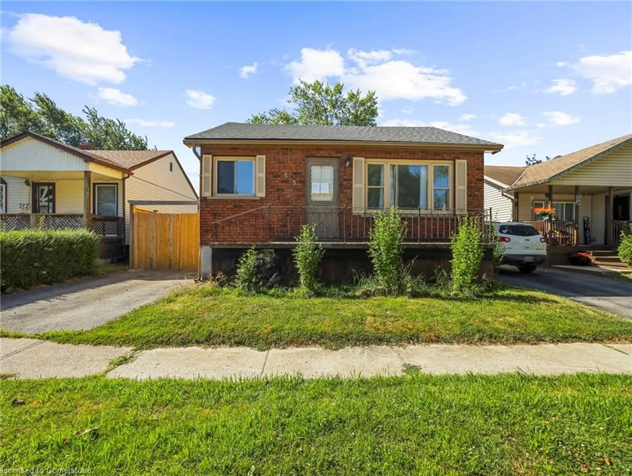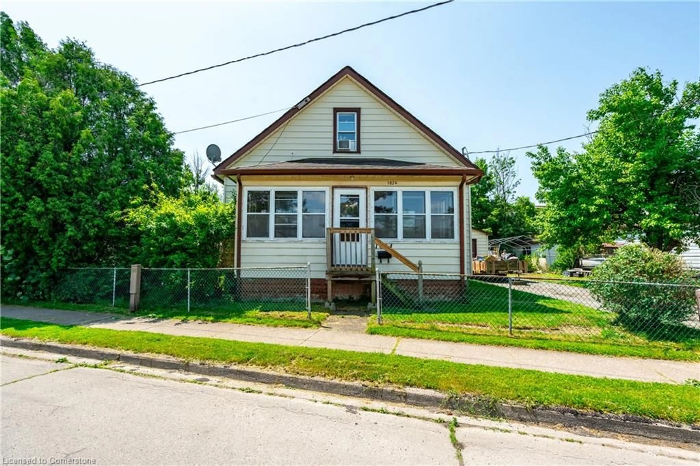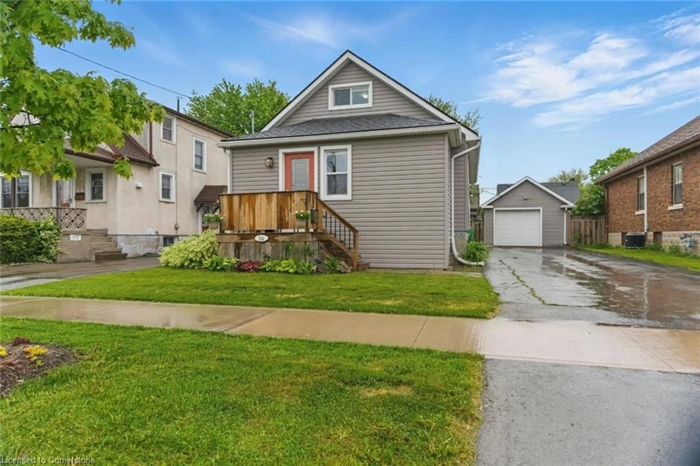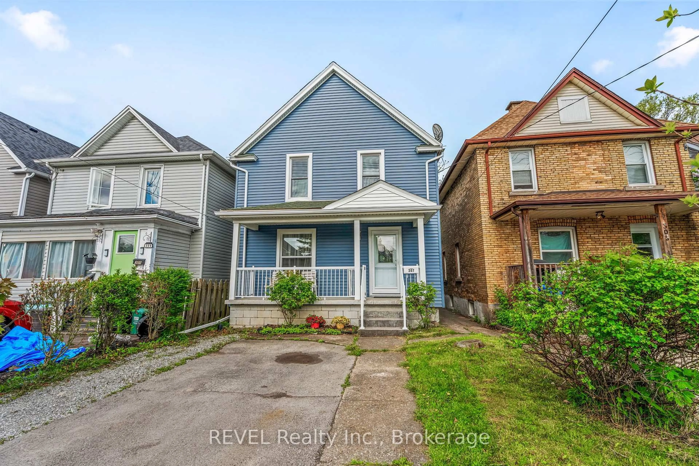28 Myrtle Ave, Welland, Ontario L3B 2B1
Contact us about this property
Highlights
Estimated valueThis is the price Wahi expects this property to sell for.
The calculation is powered by our Instant Home Value Estimate, which uses current market and property price trends to estimate your home’s value with a 90% accuracy rate.Not available
Price/Sqft$354/sqft
Monthly cost
Open Calculator
Description
Newly renovated from top to bottom, inside and out! This detached 3 bedroom 2-storey home is ready for your family to move in! 3 separate entrances - front sunroom, back kitchen, and side door into the basement. Main floor has all new kitchen with BRAND NEW APPLIANCES INCLUDED. Main floor laundry conveniently located in the kitchen (appliances also included). Massive living room as well as a bonus sitting room/formal dining room - could easily be converted to a main floor bedroom (negotiable). Second floor features 3 bedrooms with hardwood flooring in great shape. All new 4-piece bathroom featuring a new tub with marble tile surround. Full basement is unfinished - good for storage or workshop. All new back deck and privacy fence added to the rear yard. Metal storage shed off the driveway included. Lots of space to build your DREAM GARAGE (negotiable). Other updates include (2025) - New furnace Hot Water Tank - Owned, Luxury Vinyl Flooring, All Updated Wiring, Upgraded Insulation, LED Lighting Fixtures, New Bathroom Fixtures, New Kitchen Cabinets & Countertops, All New Appliances, Fresh Paint, Vinyl Windows, Deck & Fencing, and more! This family home has been designed for maximum durability, high energy efficiency, easy accessibility, and versatile functionality. Sitting on a corner lot in a prime location, this property is easy access to HWY406, 20 minute drive to Niagara Falls & St Catharines. Close to public transit, shopping, restaurants, and more. Book a showing today!
Property Details
Interior
Features
Main Floor
Sunroom
4.39 x 1.93Kitchen
5.35 x 3.58W/O To Deck / Eat-In Kitchen
Living
3.27 x 5.94Bay Window
Dining
3.15 x 3.43Exterior
Features
Parking
Garage spaces -
Garage type -
Total parking spaces 2
Property History
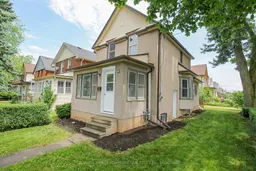 38
38