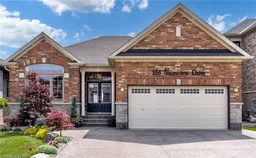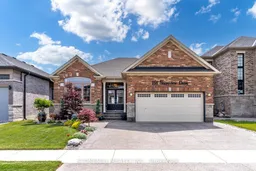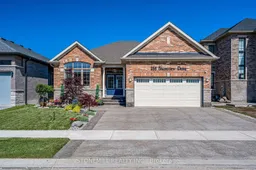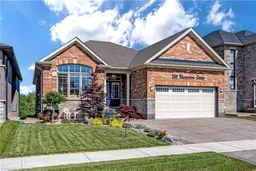Gorgeous custom, Country Glen Homes, Bungalow overlooking the Welland Canal with picturesque views of the waterfront. Home has fully finished walk-out basement which can be used as a separate in-law suite or limitless possibilities for recreation space. Walk-out has access to large private patio space and Main Level heads out to oversized, builder engineered, covered deck with potlights & glass panel railing. So many options for relaxing outdoors and watching the ships pass with a glass of wine or coffee in hand. The open concept, interior of the home is finished with premium 24x24 tile and hardwood flooring throughout for seamless transitions, on the main and ground level. Oversize windows and patio sliders flood the home with natural light. No expense was spared with the selection of finishes on all levels. Both kitchens have quartz countertops, tile backsplash, separate breakfast bar & island. Spacious, Master ensuite features oversize glass shower, soaker tub and double vanity with quartz and Master Bedroom has oversize walk-in closet with custom organization system. Lower Bathroom has large curbless glass shower, double vanity with quartz and upgraded tile. Additional custom detail include; coffered dining room ceiling, transom windows, potlights, throughout, upgraded trim and window casings, laundry room cabinetry with quartz folding countertop. Canal side community is located close to the 406, shopping and all amenities. If you lead an active lifestyle, Welland and the Niagara region offer a multitude of golf courses, trail systems, parks and paved cycling paths.
Inclusions: Garage Door Opener
 41
41





