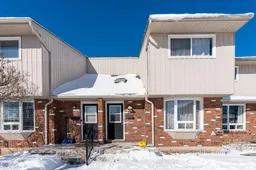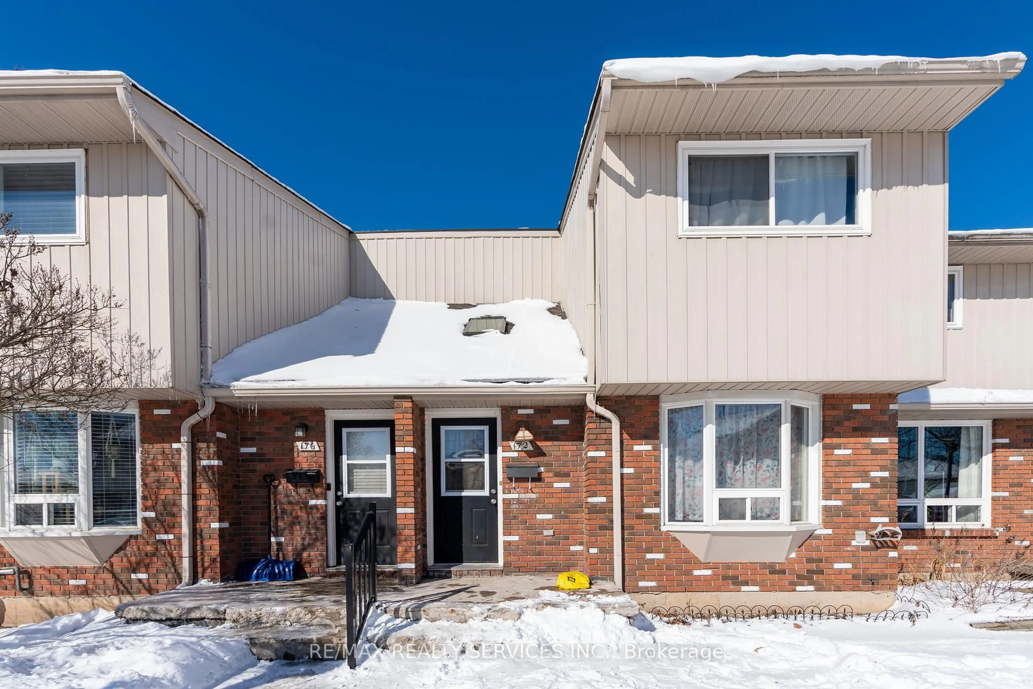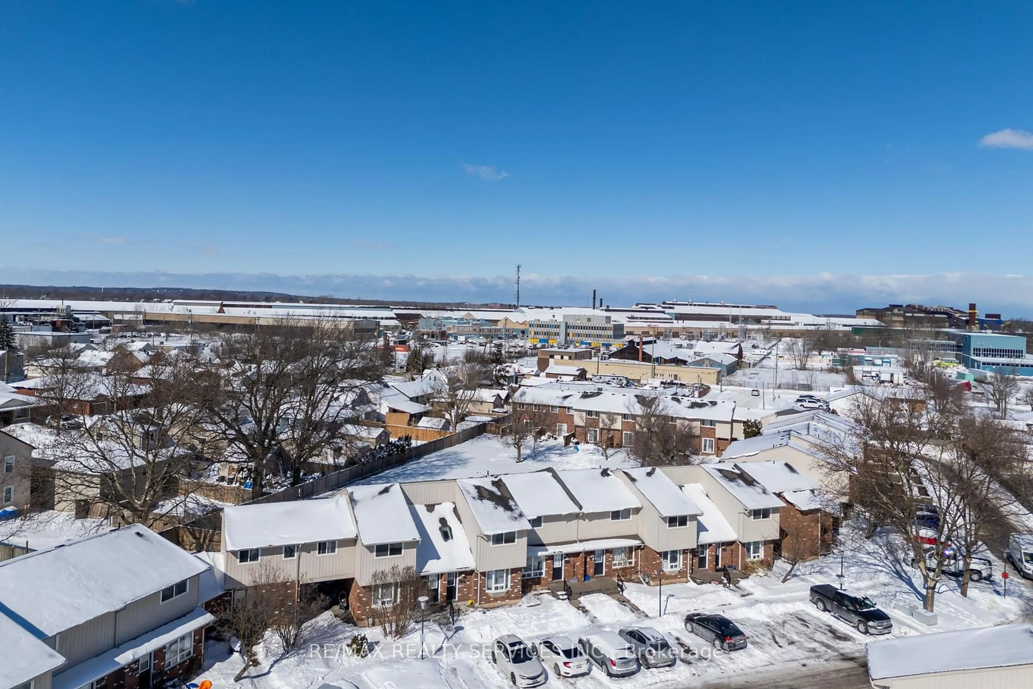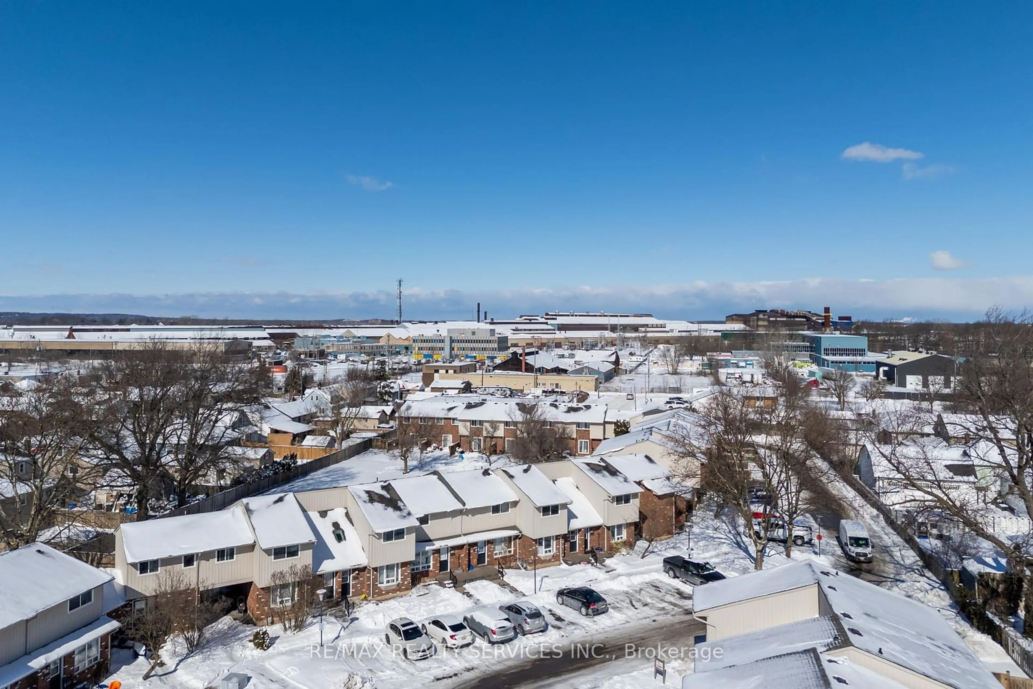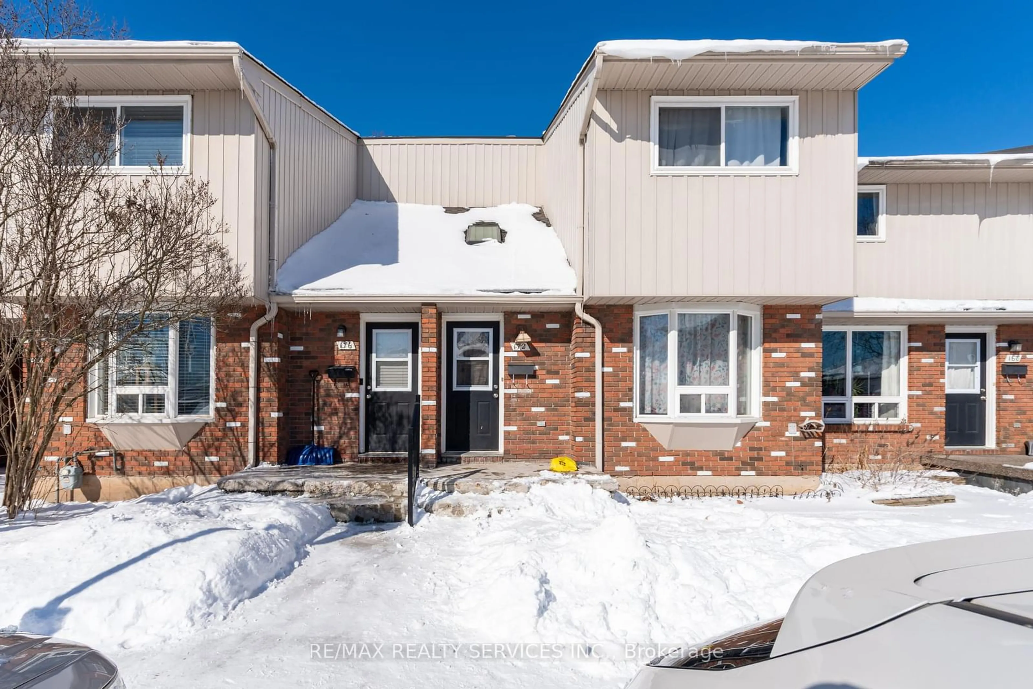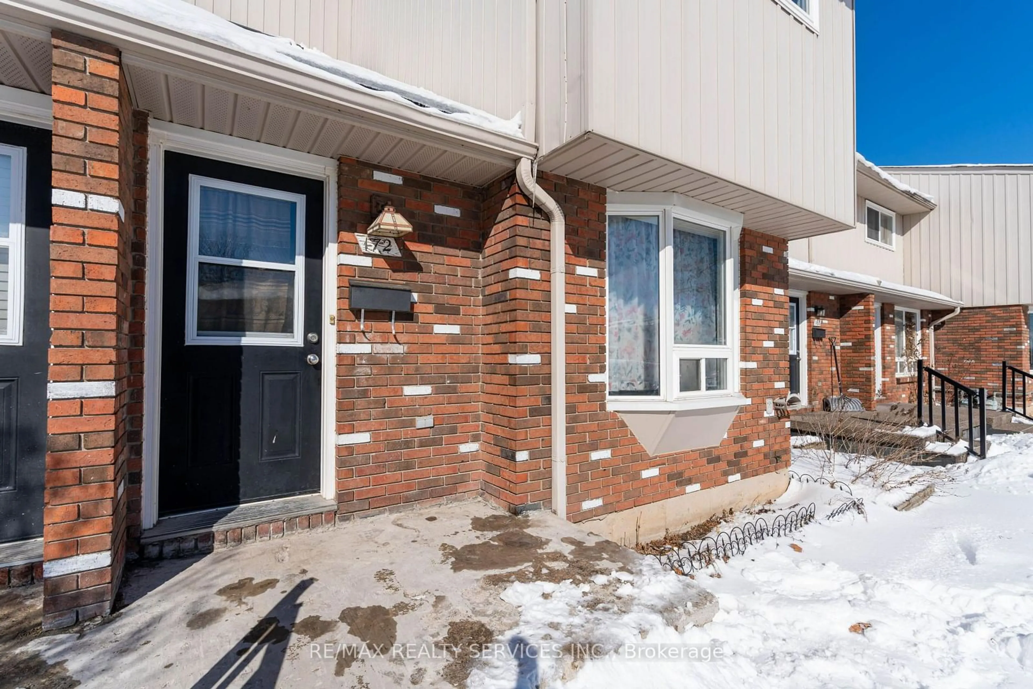100 Brownleigh Ave #172, Welland, Ontario L3B 5V8
Contact us about this property
Highlights
Estimated ValueThis is the price Wahi expects this property to sell for.
The calculation is powered by our Instant Home Value Estimate, which uses current market and property price trends to estimate your home’s value with a 90% accuracy rate.Not available
Price/Sqft$363/sqft
Est. Mortgage$1,701/mo
Tax Amount (2024)$2,381/yr
Maintenance fees$446/mo
Days On Market67 days
Total Days On MarketWahi shows you the total number of days a property has been on market, including days it's been off market then re-listed, as long as it's within 30 days of being off market.98 days
Description
Charming 3-Bedroom Townhouse in Prime Welland Location! Welcome to this beautifully maintained 2-storey condo townhouse, offering comfort, convenience, Skylight and space for the whole family. Featuring 3 generously sized bedrooms and 2 bathrooms, this home is perfect for first-time buyers, downsizers, or investors. The spacious kitchen provides ample room for meal prep and storage, while the separate dining room is ideal for family gatherings and entertaining guests. The bright and airy living space flows effortlessly to the maintenance-free backyard -- no need to worry about grass cutting or snow removal, as it's all covered in the condo maintenance fees! The home also boasts a full, unfinished basement, offering endless potential for future customization -- whether its a rec room, home gym, or additional storage space. Located close to schools, parks, and all essential amenities, this property offers both comfort and convenience in a family-friendly neighborhood. Don't miss out on this fantastic opportunity -- book your showing today!
Property Details
Interior
Features
Main Floor
Living
5.21 x 3.4Laminate / O/Looks Backyard
Kitchen
3.02 x 2.92Laminate / Combined W/Dining
Dining
3.02 x 3.02Laminate / Combined W/Kitchen
Exterior
Parking
Garage spaces -
Garage type -
Total parking spaces 1
Condo Details
Inclusions
Property History
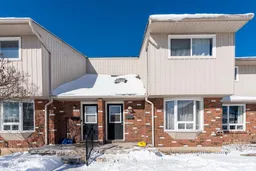 11
11