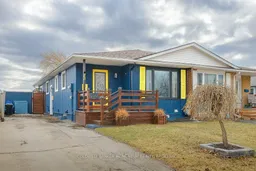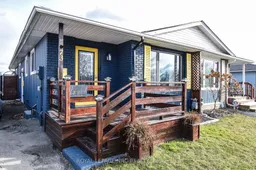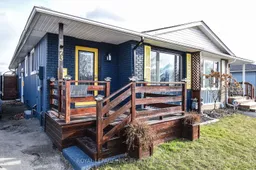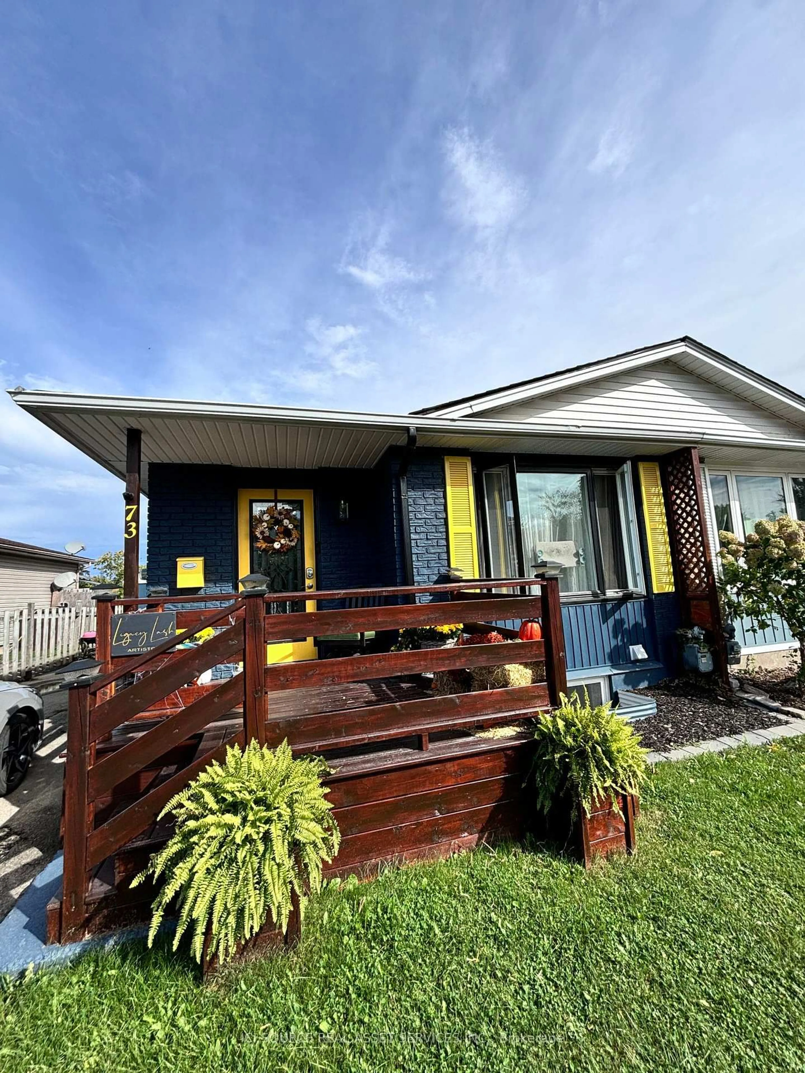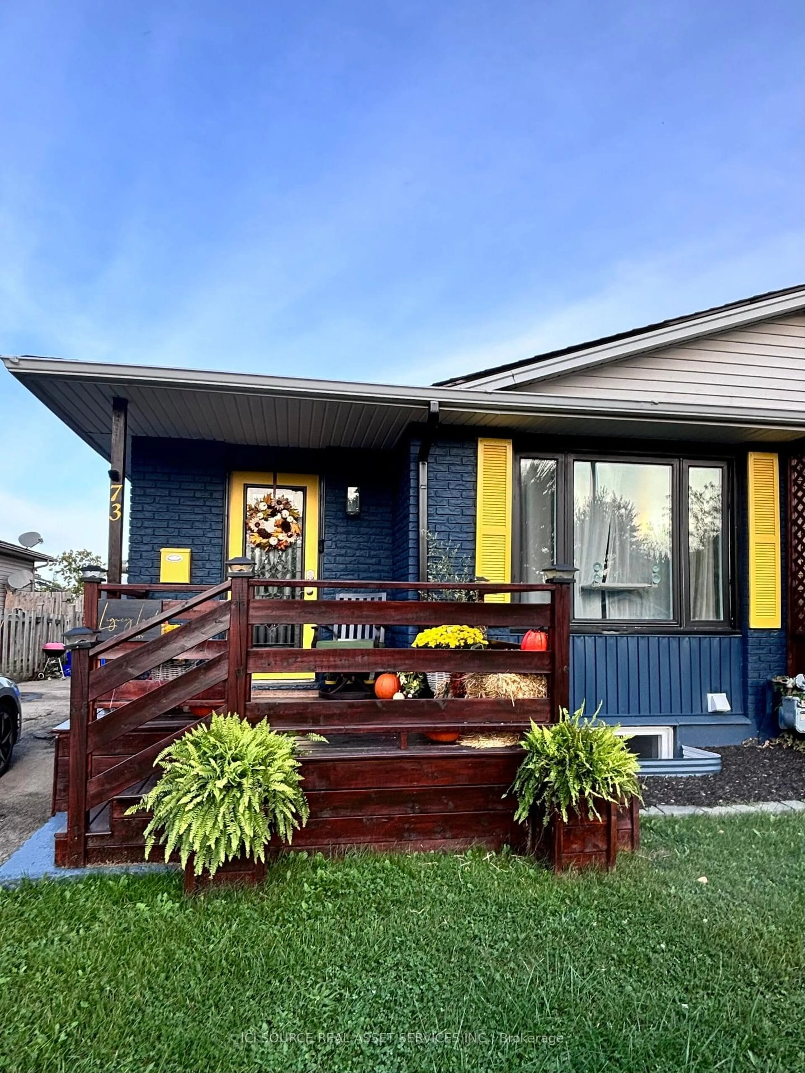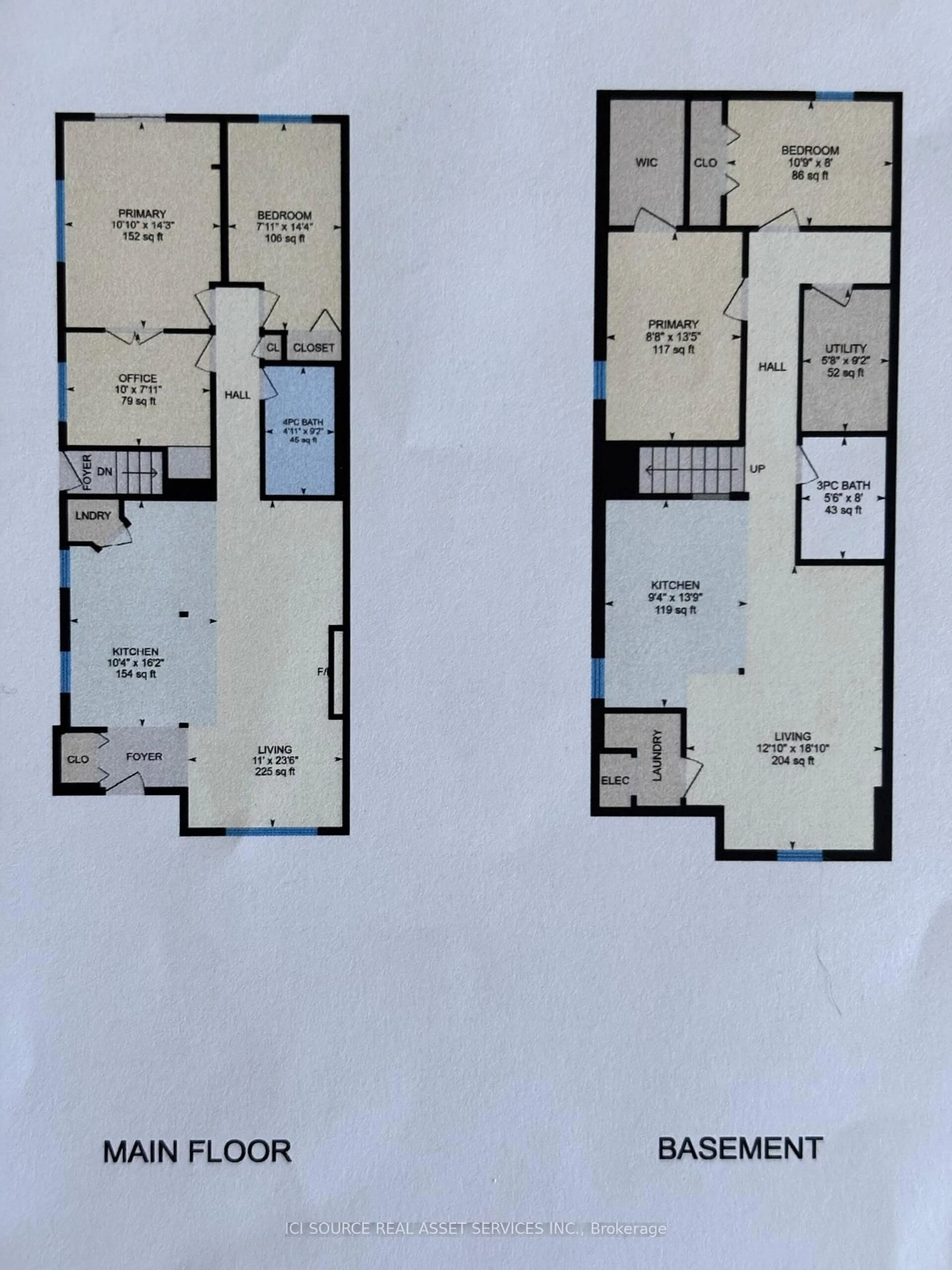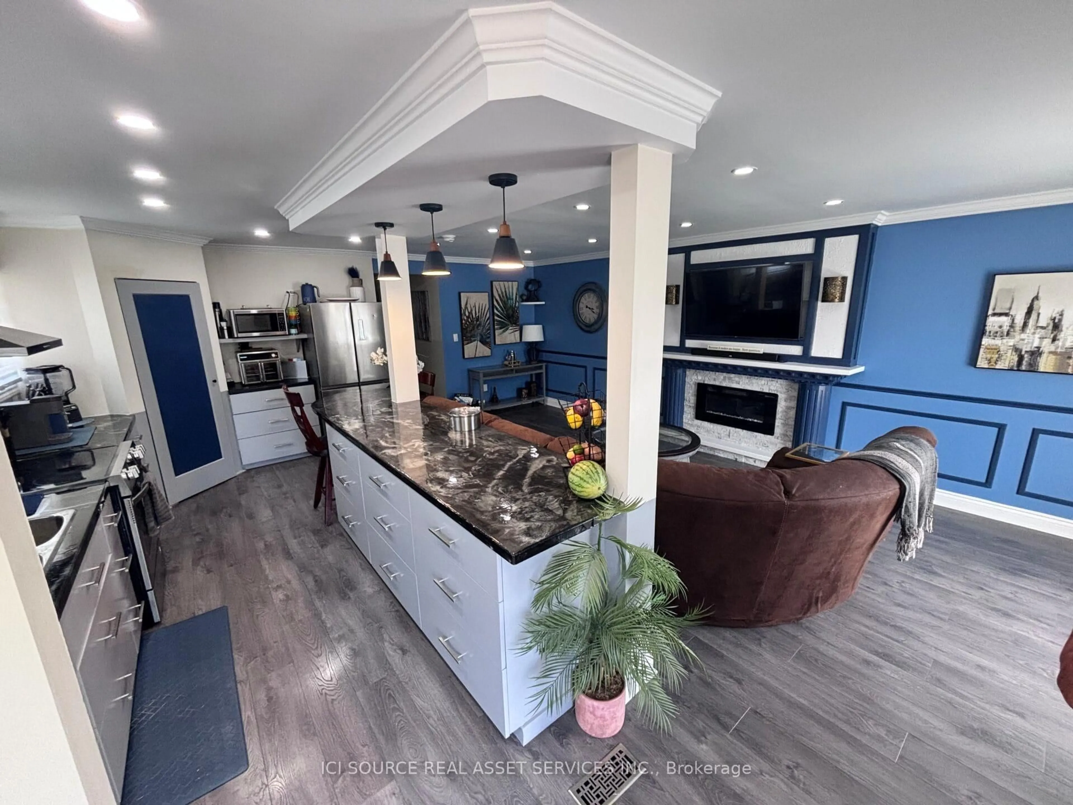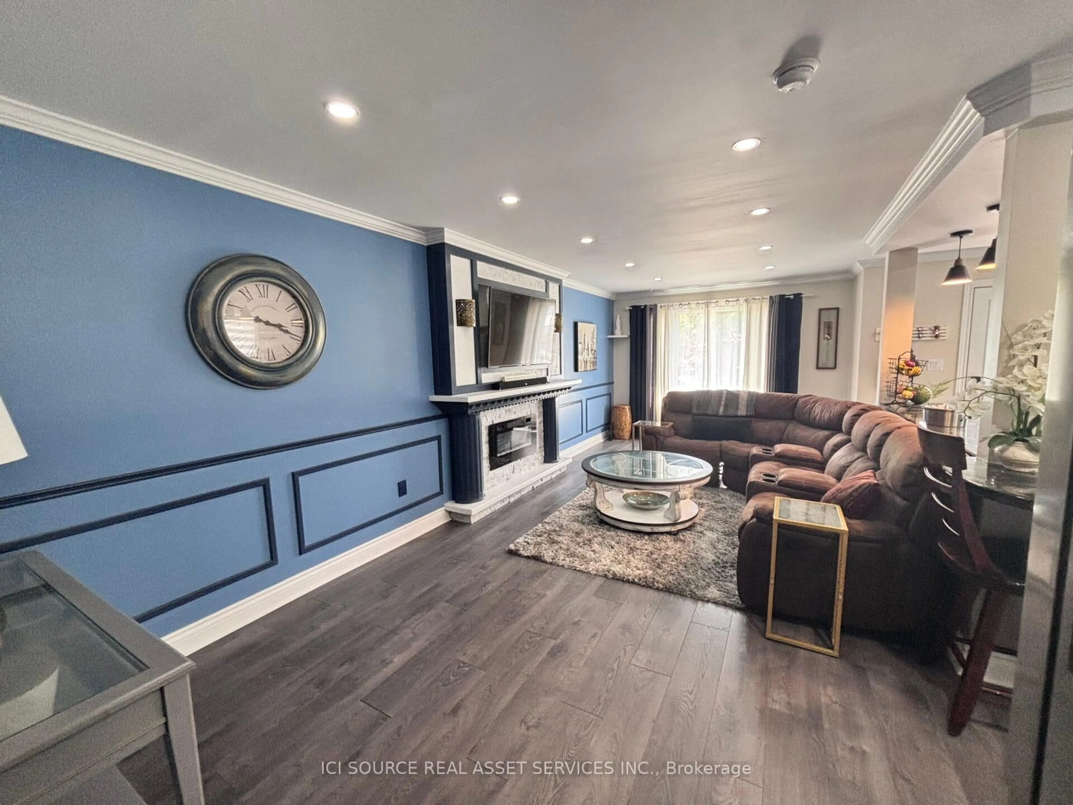73 Marc Blvd, Welland, Ontario L3B 5V2
Contact us about this property
Highlights
Estimated valueThis is the price Wahi expects this property to sell for.
The calculation is powered by our Instant Home Value Estimate, which uses current market and property price trends to estimate your home’s value with a 90% accuracy rate.Not available
Price/Sqft$672/sqft
Monthly cost
Open Calculator
Description
Lots of value in the unique property with in law potential or income property, this is two homes in one! No rear neighbors, fully fenced large backyard and firepit, gazebo swing and plenty of storage with two sheds. Enjoy a soak int the hot tub located off the private deck off the master bedroom. Three bedrooms upstairs with a lovely bathroom, fog proof mirror and rainfall faucets, and a gas fireplace under the living room mantel. The fully separate basement apartment is fully renovated, including full warranty on the wash, dryer, fridge, stove. Perfect for students or in law options, large open concept floorplan great for entertaining. Raised ceilings with multiple pot lights and large windows makes this unit feel like above ground. Two bedrooms with large walk in closet and one bathroom. Enjoy the brand new roof less than 2 years old. Great property, wont last long. *For Additional Property Details Click The Brochure Icon Below*
Property Details
Interior
Features
Main Floor
Kitchen
4.93776 x 3.16992Living
7.19328 x 3.3528Br
2.167128 x 3.0482nd Br
2.167128 x 2.1683472Exterior
Features
Parking
Garage spaces -
Garage type -
Total parking spaces 3
Property History
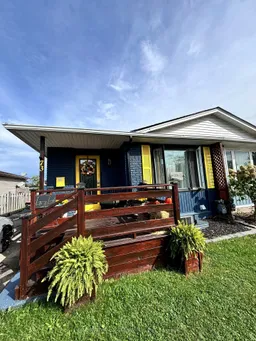 40
40