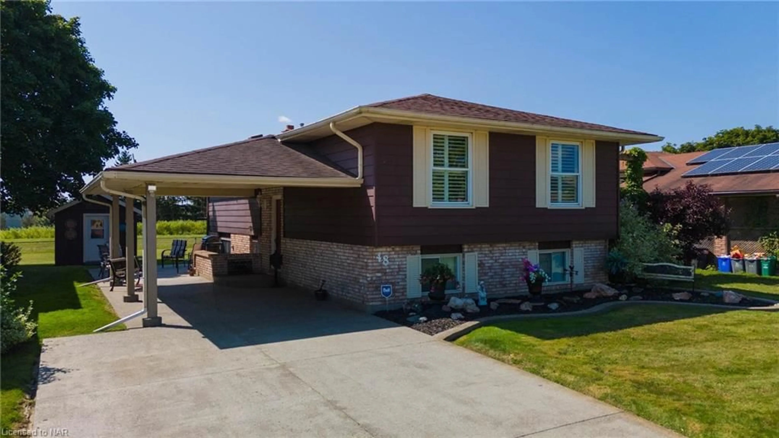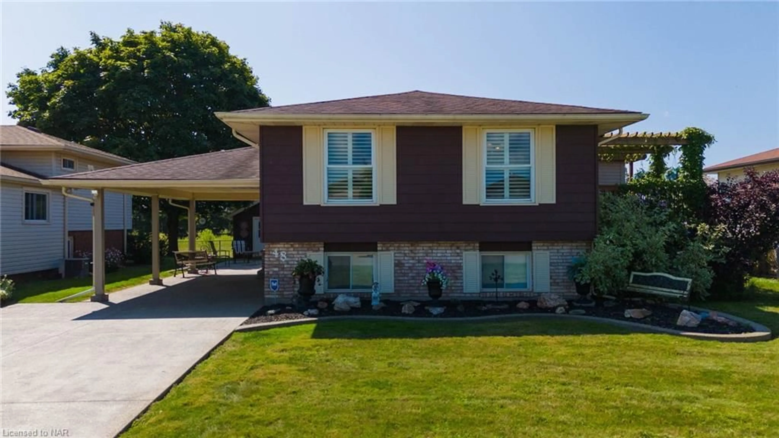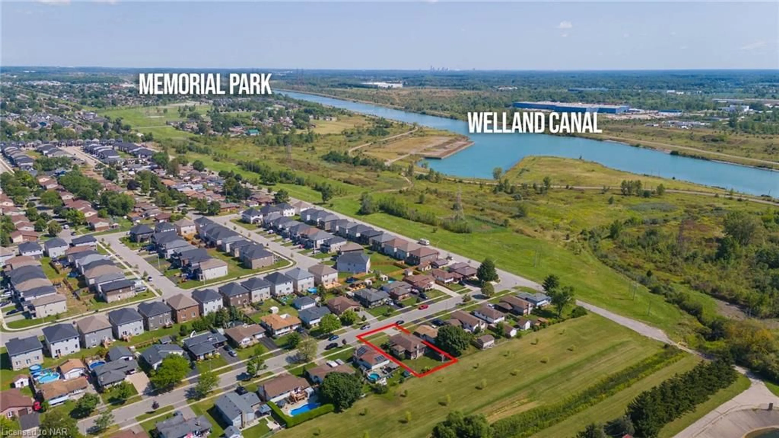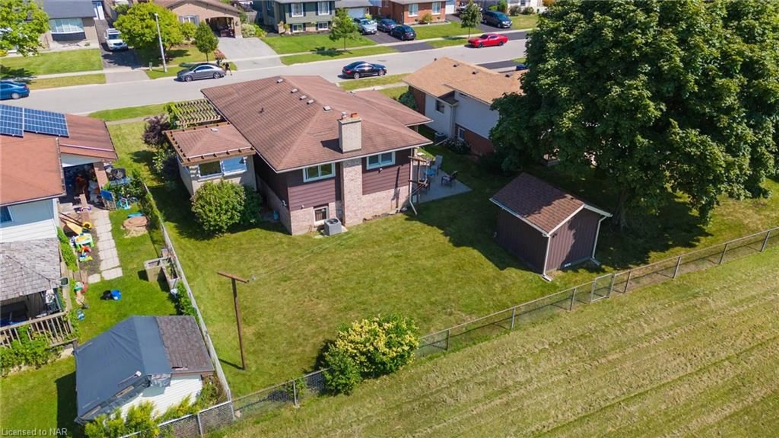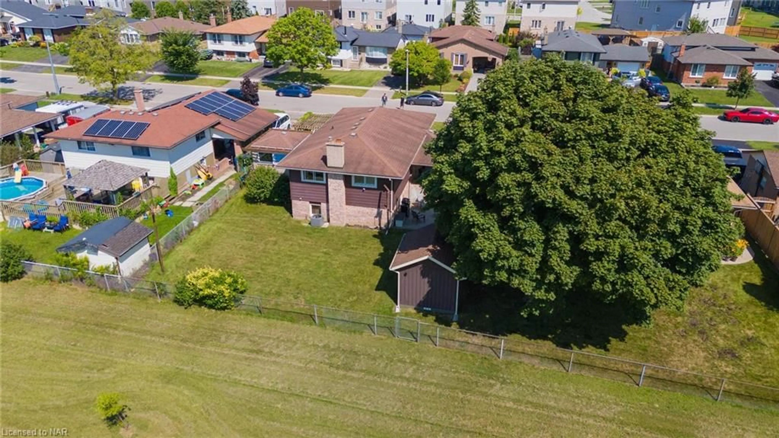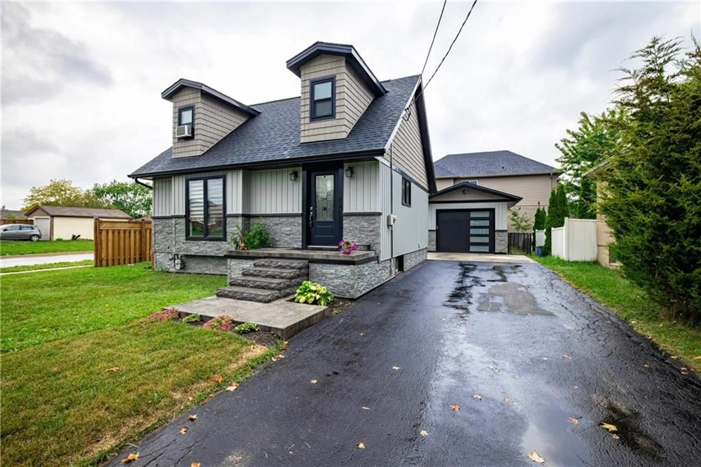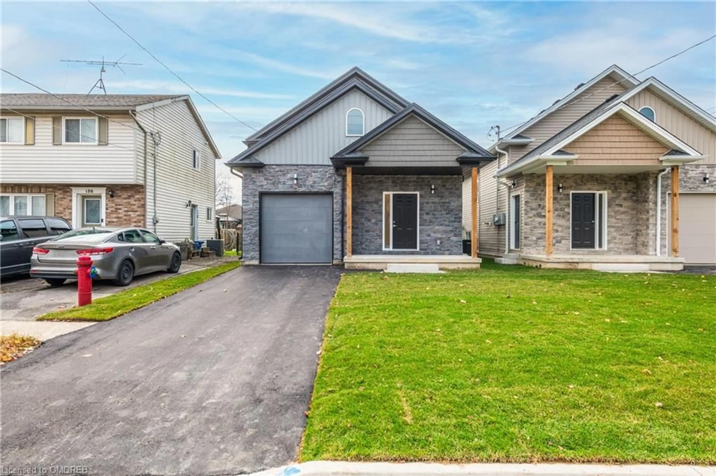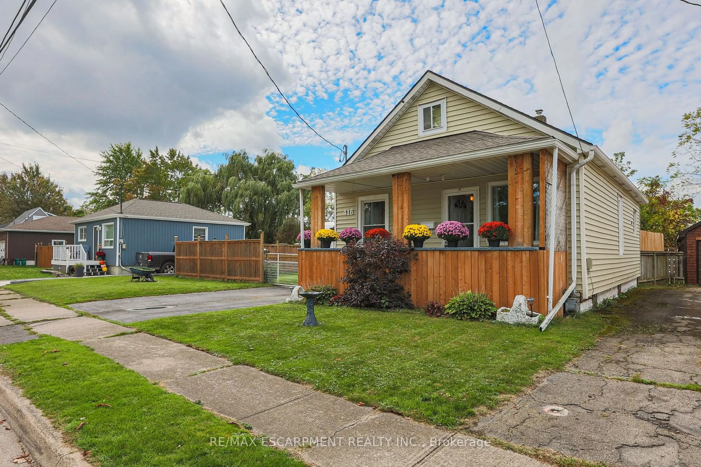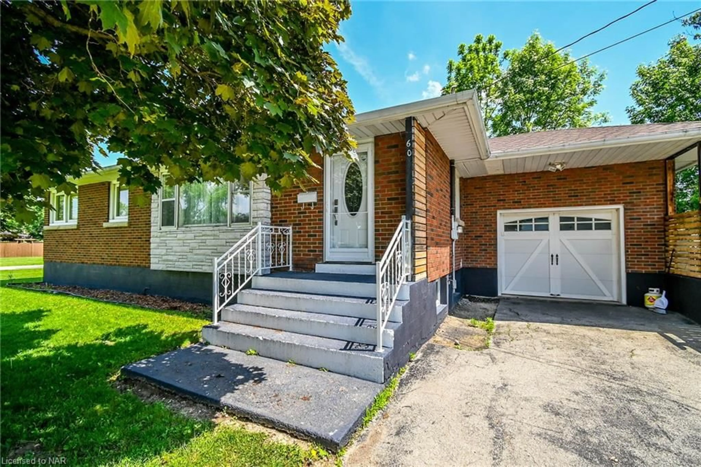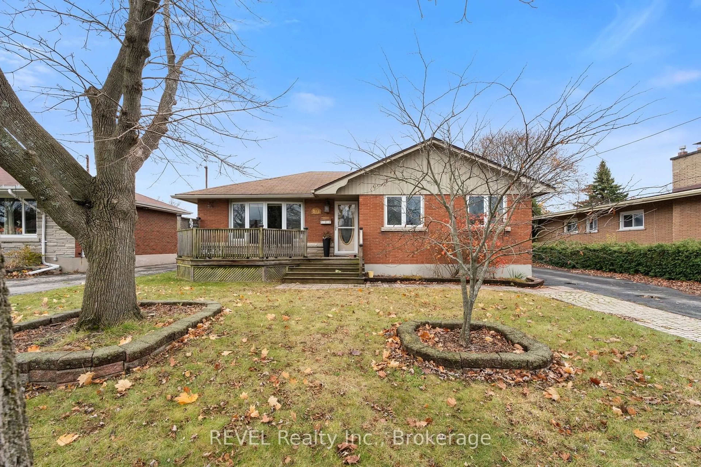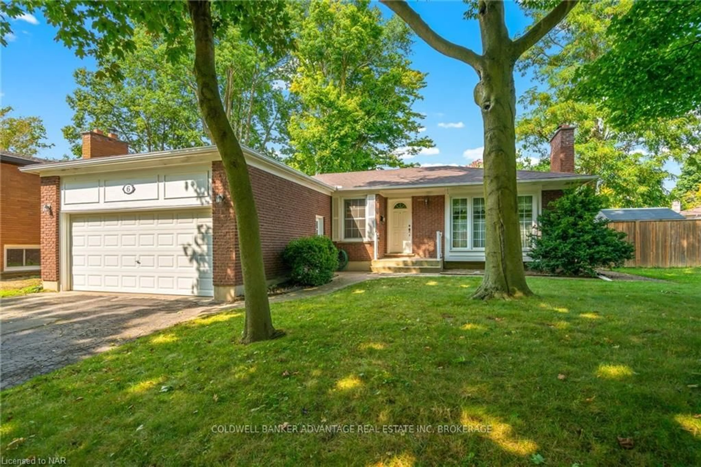48 Robert St, Welland, Ontario L3B 5T9
Contact us about this property
Highlights
Estimated ValueThis is the price Wahi expects this property to sell for.
The calculation is powered by our Instant Home Value Estimate, which uses current market and property price trends to estimate your home’s value with a 90% accuracy rate.Not available
Price/Sqft$663/sqft
Est. Mortgage$2,791/mo
Tax Amount ()-
Days On Market50 days
Description
48 Robert Street is a charming property! The open concept kitchen, living room, and dining room make it perfect for gatherings, and the hot tub house adds a unique touch for relaxation. The newly renovated bathroom and the partially finished basement with outside access to the family room with a wood fireplace, play room and bath offer additional value. The curb appeal, with the aggregate concrete driveway, certainly sets the tone for a welcoming home.
Property Details
Interior
Features
Main Floor
Bathroom
4-piece / tile floors
Eat-in Kitchen
4.52 x 3.15open concept / tile floors / walkout to balcony/deck
Living Room
4.98 x 3.66Hardwood Floor
Dining Room
3.15 x 2.95Hardwood Floor
Exterior
Features
Parking
Garage spaces -
Garage type -
Total parking spaces 3

