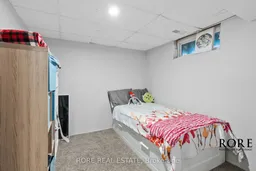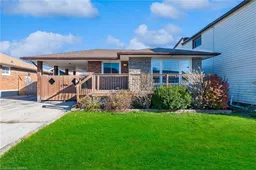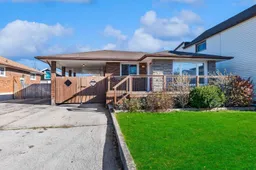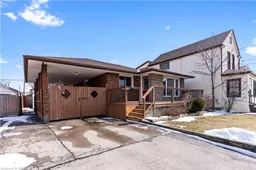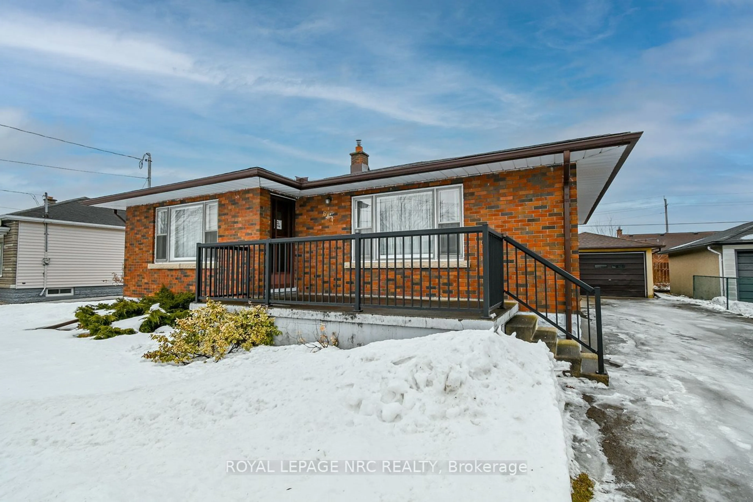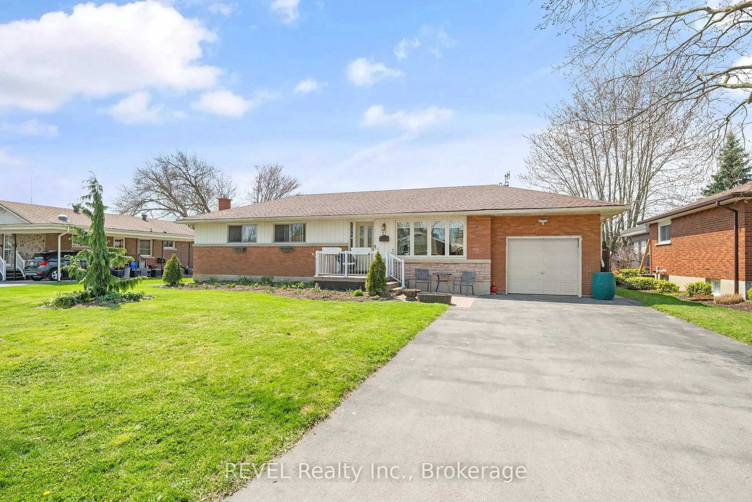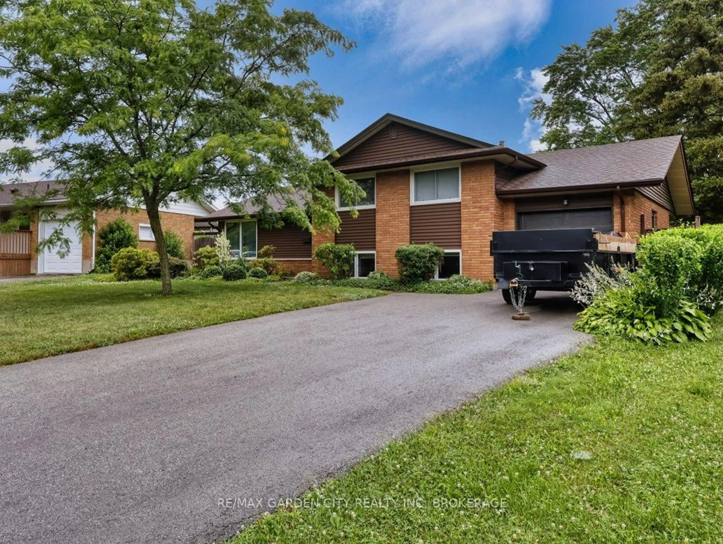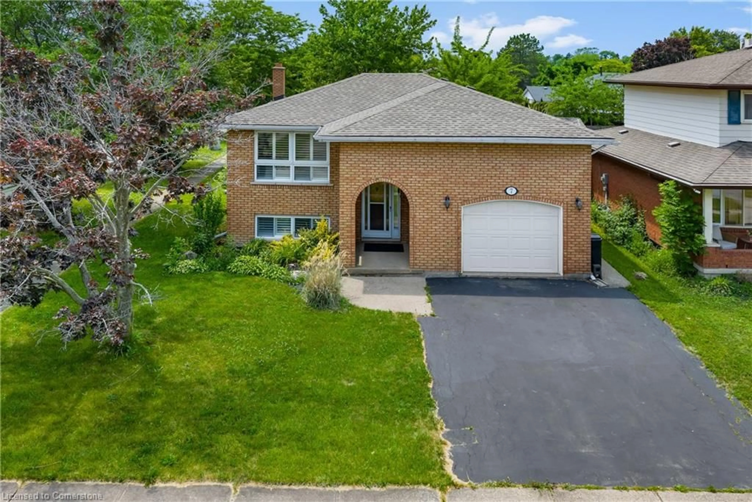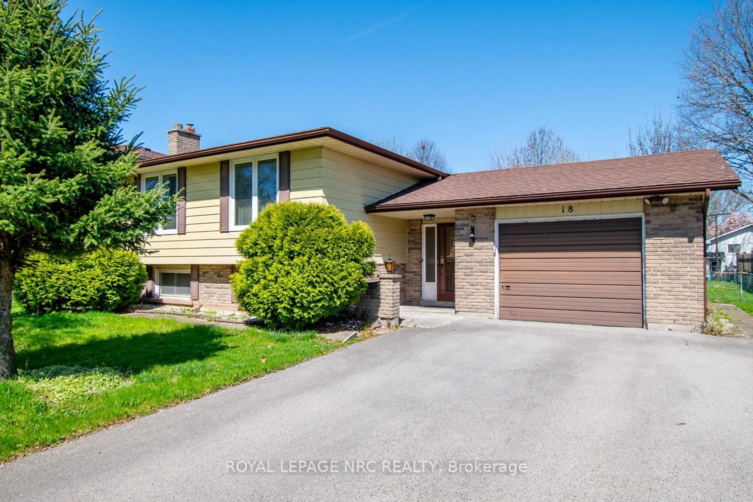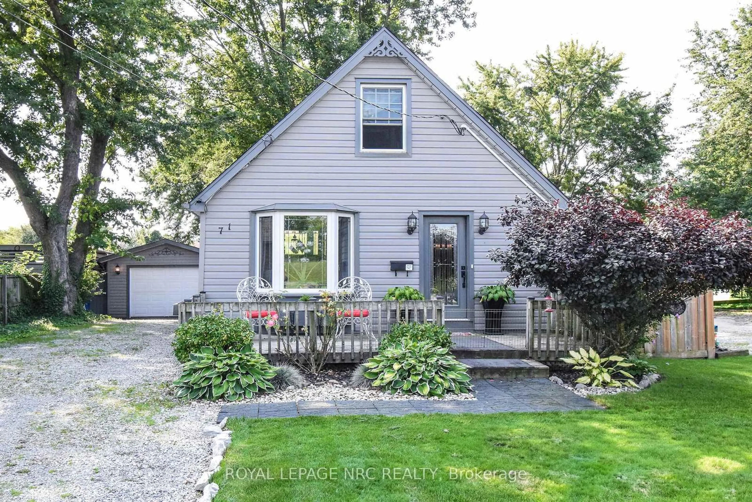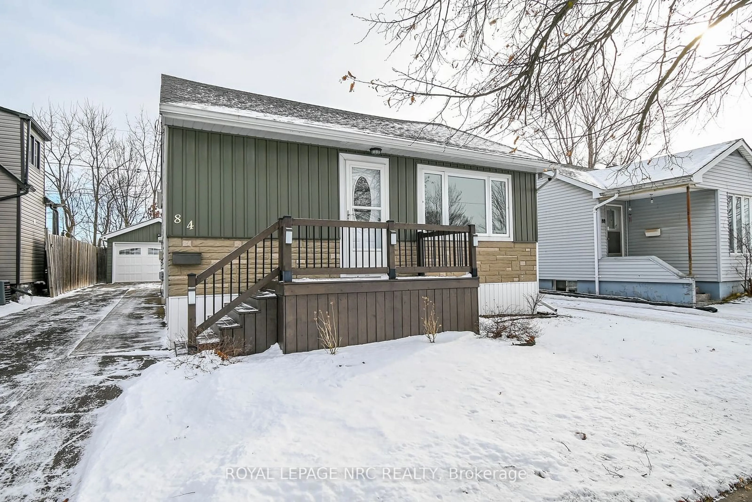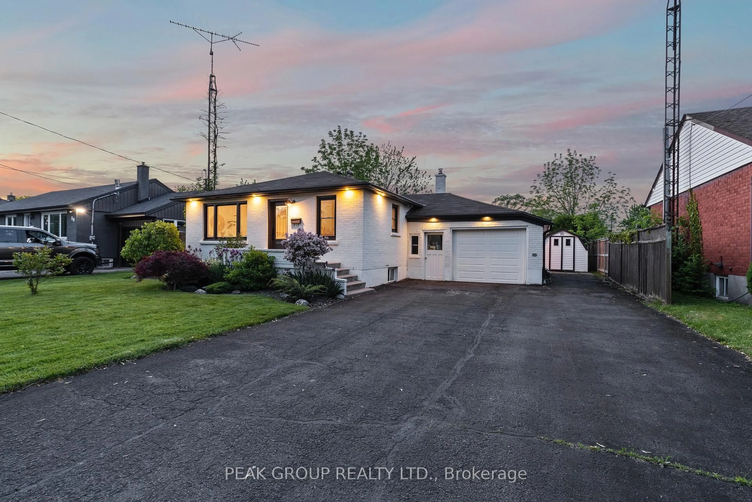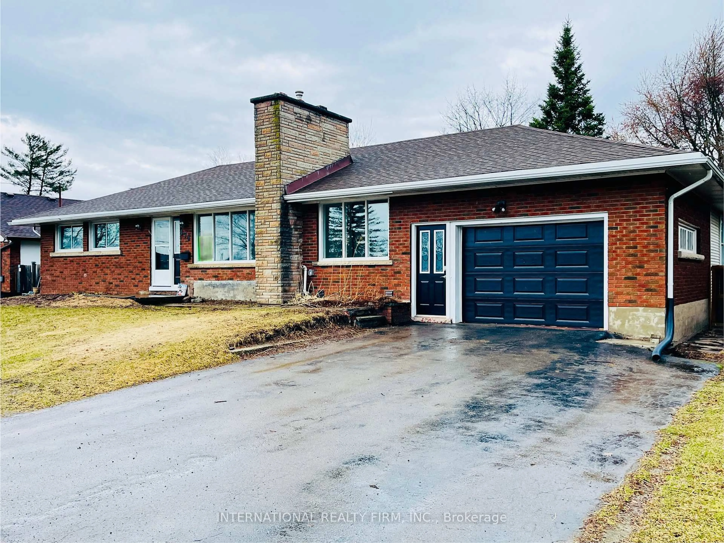Welcome to this beautifully maintained and spacious home - perfect for families seeking comfort, functionality, and a great location. With 3 bedrooms on the main floor and 3 additional bedrooms in the finished basement, theres plenty of room for everyone. The lower level also features a dedicated office, ideal for remote work or study, as well as a large family/rec room perfect for movie nights, playtime, or relaxing. Unfinished laundry room also features rough-in for bathroom. This home has seen several updates that add lasting value and provide peace of mind, including a new furnace and A/C (2023), an existing garage that was insulated, drywalled, and heated in 2023, a new rear patio and gate (2024), and a roof that's just 4 years old. The basement was professionally waterproofed, with a sump pump installed in May 2022 this work comes with a transferable 25-year warranty for added peace of mind. Outside, enjoy the great curb appeal, a carport, and a fully fenced backyard that offers both privacy and a safe space for kids or pets to play. Located in a highly walkable neighbourhood, you're just steps from schools, parks, the library, and shopping. Great potential for in-law suite, or rental income as there is also a separate entrance for basement. Whether you're enjoying your morning coffee on the front porch or spending time with loved ones in the rec room, this home delivers on comfort, space, and everyday convenience. A must-see for any growing family! Seller is motivated!
Inclusions: Fridge, Stove, dishwasher, outdoor gazebo
