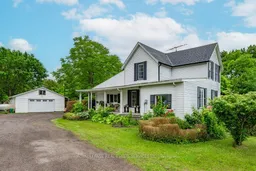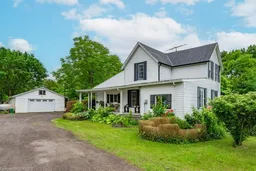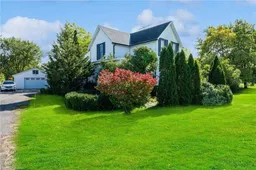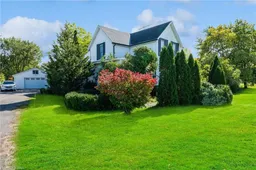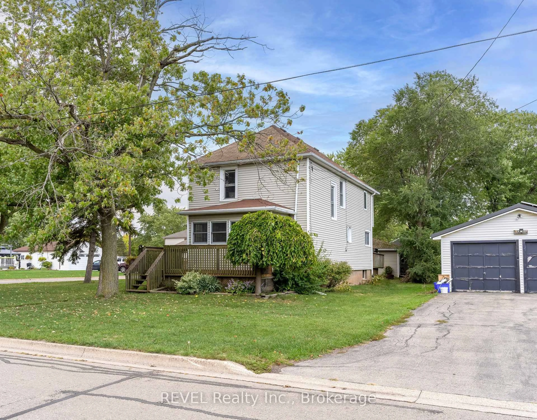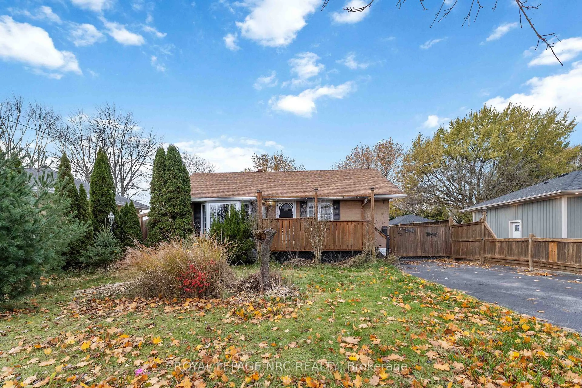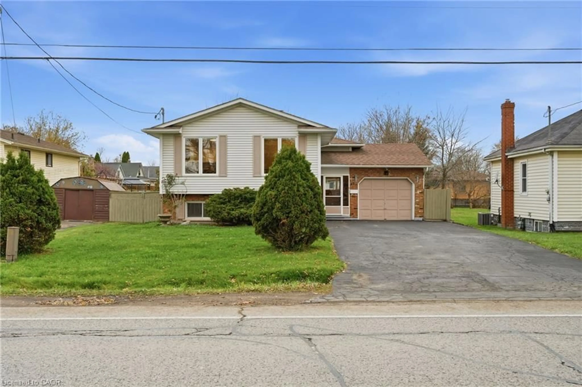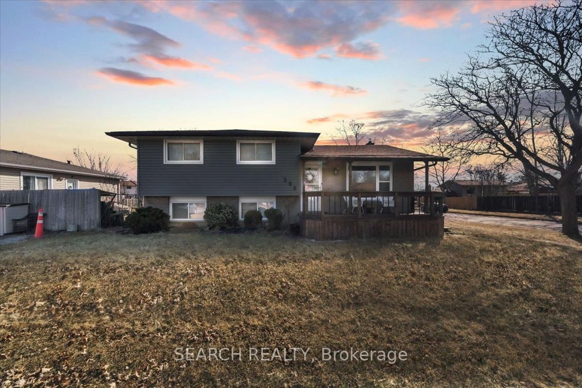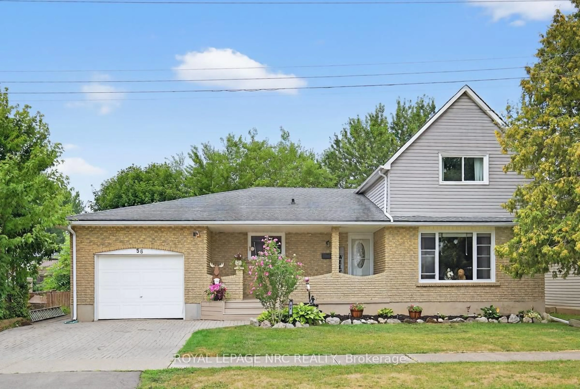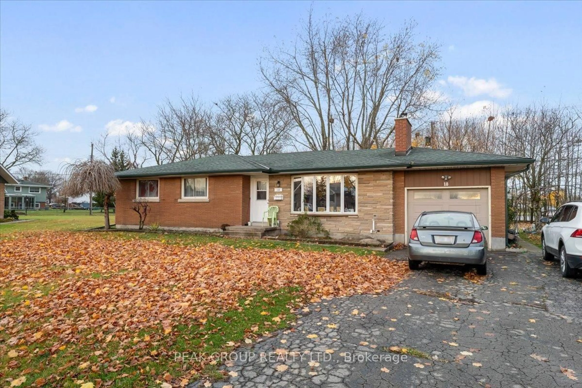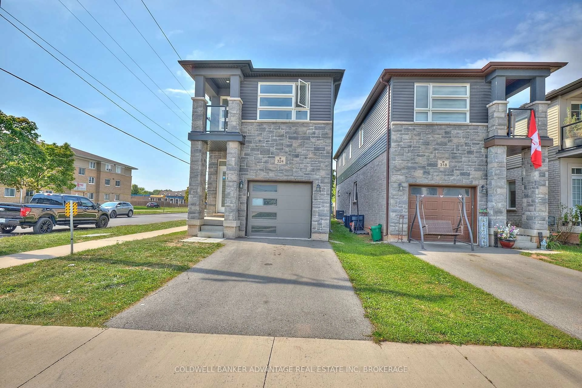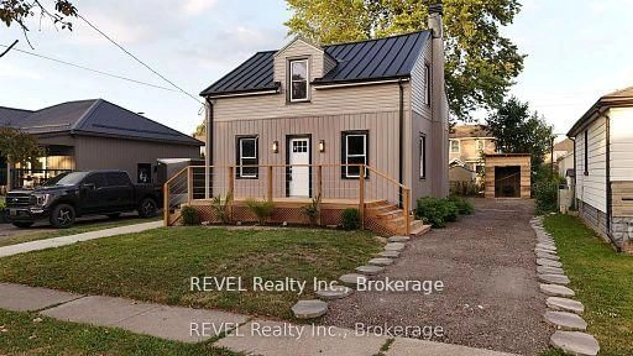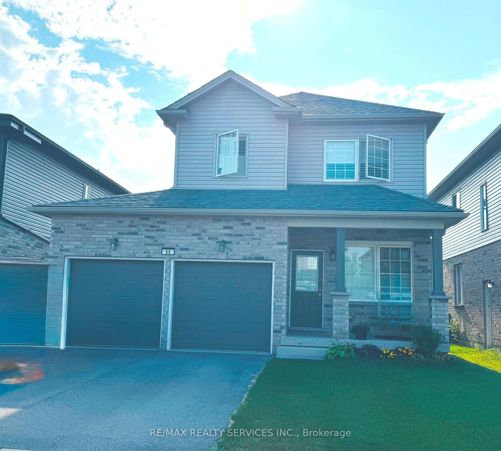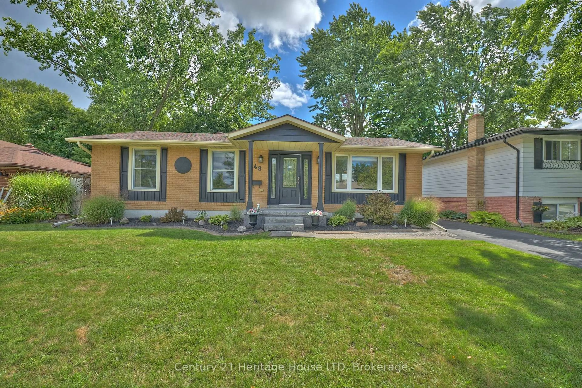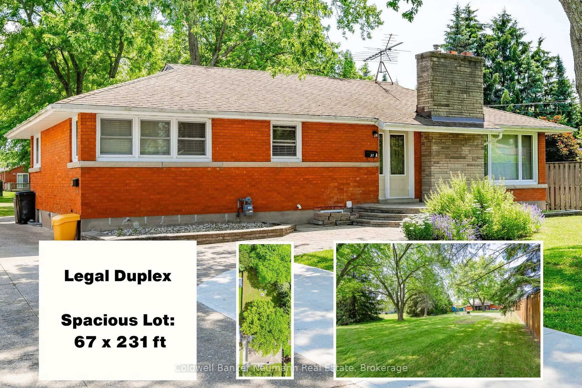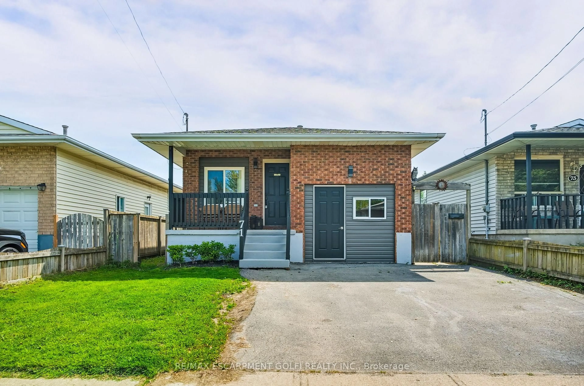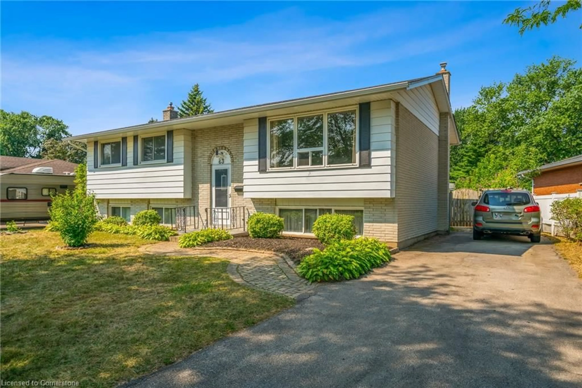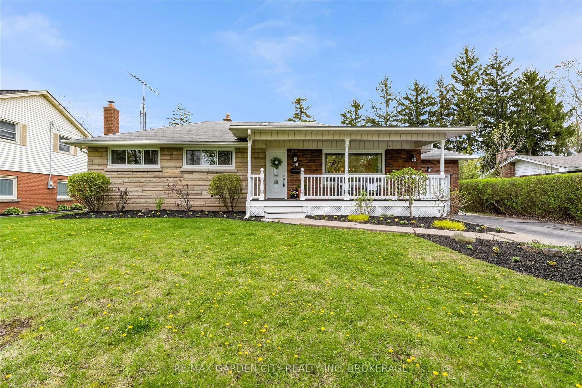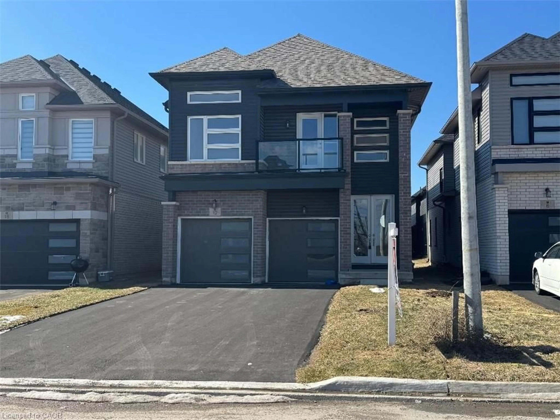Attention developers, flippers, and investors! Discover 324 Kingsway, the ideal location for your next project. This beautifully maintained one acre, tree-lined property is nestled between the Old and Current Welland Canal in charming Dain City. The 118 year old, two storey residence features three bedrooms and two bathrooms and has previously operated as a bed and breakfast, offering limitless potential. The interior has been freshly painted and includes appliances that are less than five years old, presenting a perfect opportunity to personalize and make this home your own. The impeccably maintained grounds boast gorgeous flower beds, two outdoor patios, and a detached garage with an accessory unit offering full services. Located at the point of Dain City, one of Welland's best-kept secrets, you'll enjoy a peaceful retreat while remaining close to shopping plazas, public transit access, and highway #406. Nearby, Empire Communities athletic complex offers six pickleball courts, three tennis courts, five beach volleyball courts, and a full-size basketball court. Additionally, this prime location is close to Brock University, Niagara College, and several golf courses. You'll also be minutes away from Mud Lake Conservation Area, Port Colborne, and Nickel Beach. Come see the potential for yourself and seize the opportunity to join this generational and tight-knit community!
Inclusions: Inclusion List attached.
