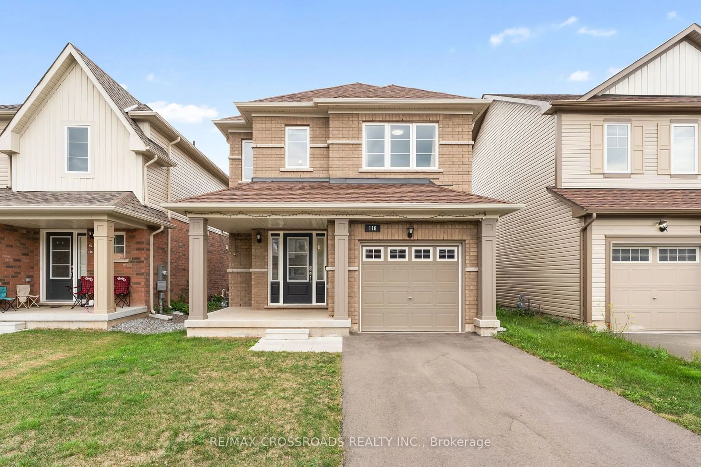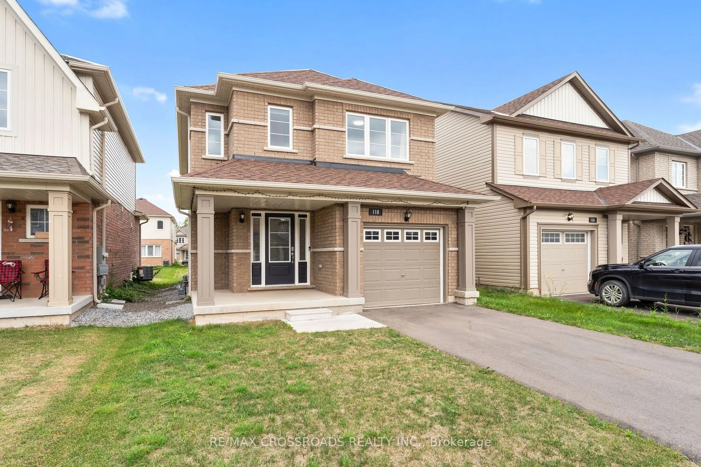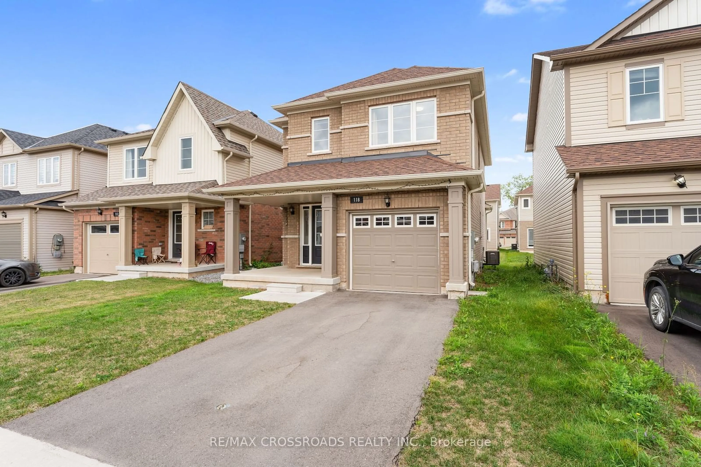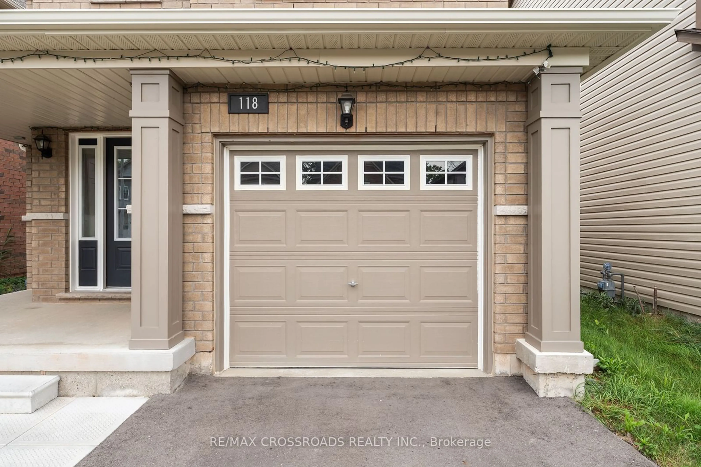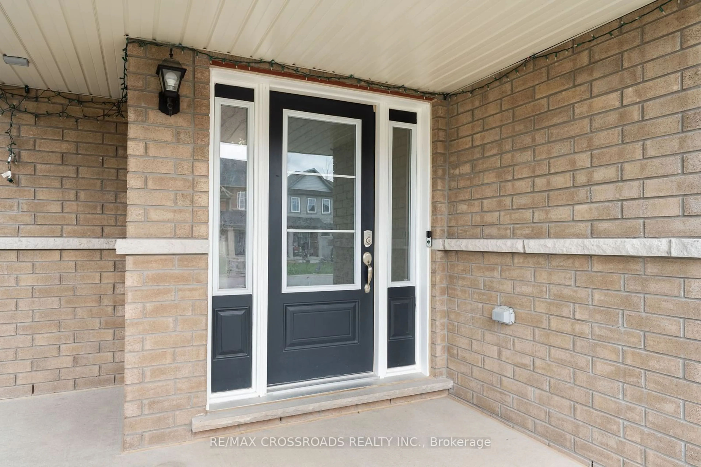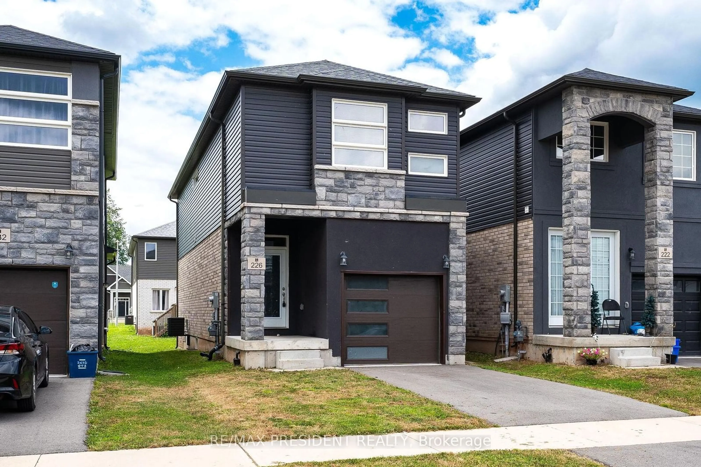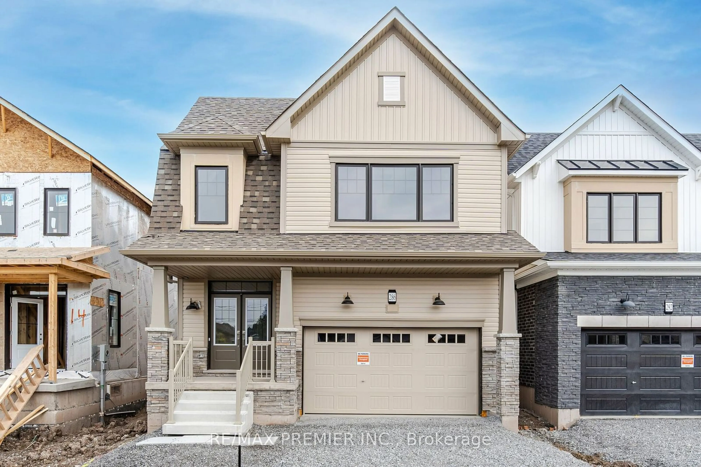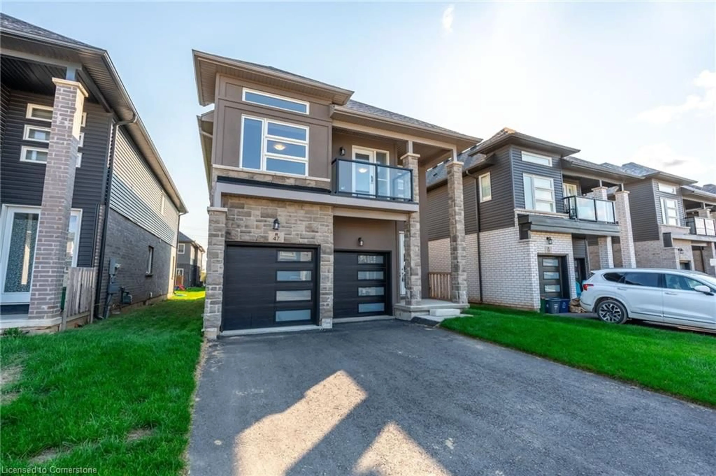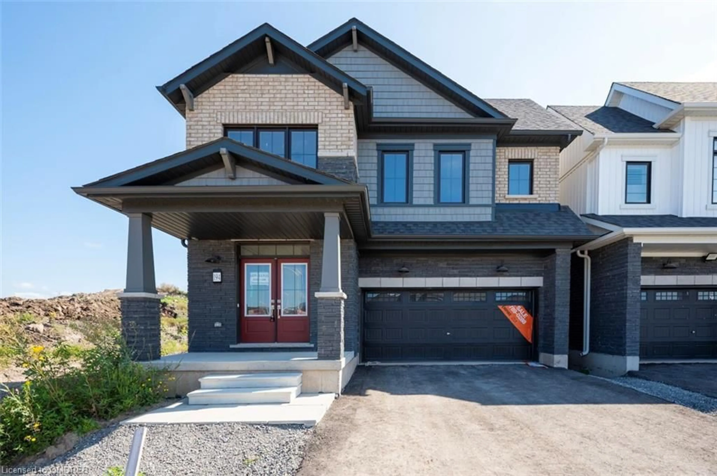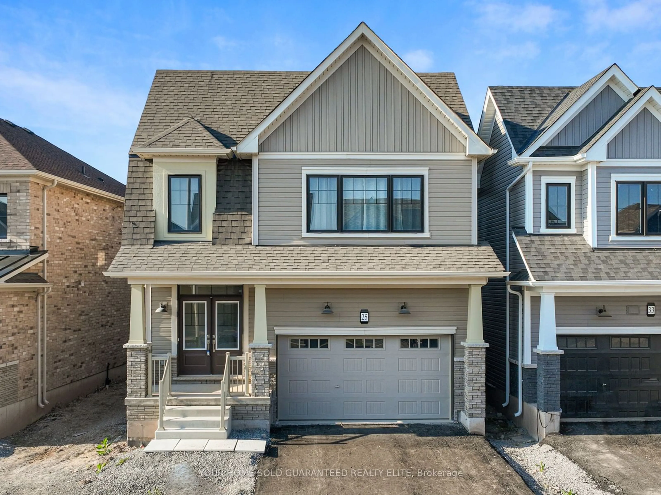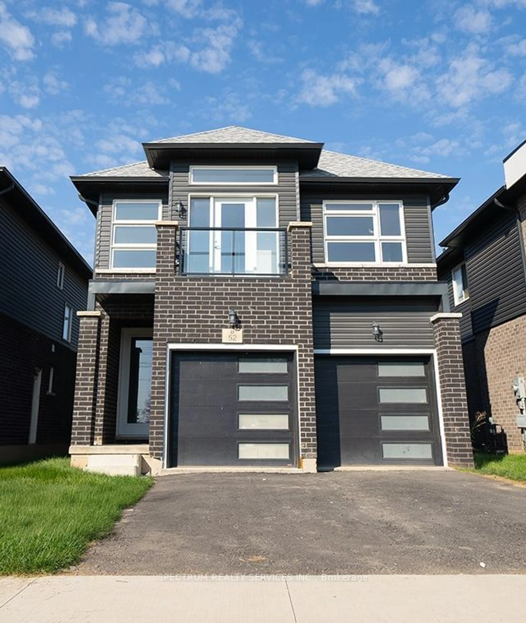118 Tumblewood Pl, Welland, Ontario L3B 6C5
Contact us about this property
Highlights
Estimated ValueThis is the price Wahi expects this property to sell for.
The calculation is powered by our Instant Home Value Estimate, which uses current market and property price trends to estimate your home’s value with a 90% accuracy rate.Not available
Price/Sqft$425/sqft
Est. Mortgage$3,126/mo
Tax Amount (2024)$5,400/yr
Days On Market104 days
Description
Welcome to 118 Tumblewood Place. A Must See! Perfect for a Growing Family in a quiet neighbourhood in Welland .Open Concept Main Floor, Newly Built Detached 2-Storeys,Spacious & Bright Property. Easy Maintenance With No Carpets Here On The This Level And A Powder Room For Guests. Upstairs You Will Find 3 Well Appointed Rooms And A Spacious Main Bathroom. The Primary Bedroom Is A Wonderful Size And Comes With It's Spa Like Ensuite Bathroom And Walk In Closet. Solid Brick Home With A Good Size Lot And 1 Car Garage.
Property Details
Interior
Features
Main Floor
Living
14.01 x 12.01Large Window / Access To Garage
Dining
10.01 x 12.01Open Concept / W/O To Yard
Kitchen
12.40 x 6.99Open Concept / Centre Island / Modern Kitchen
Exterior
Features
Parking
Garage spaces 1
Garage type Attached
Other parking spaces 1
Total parking spaces 2

