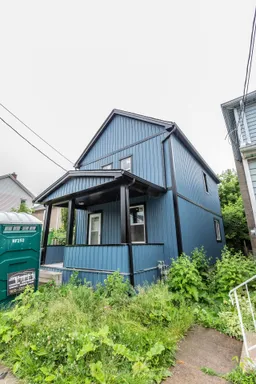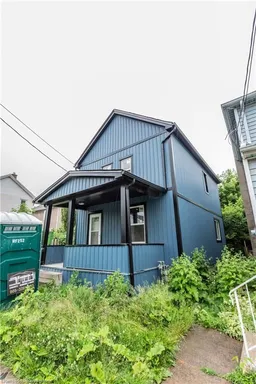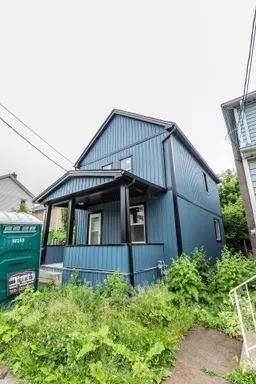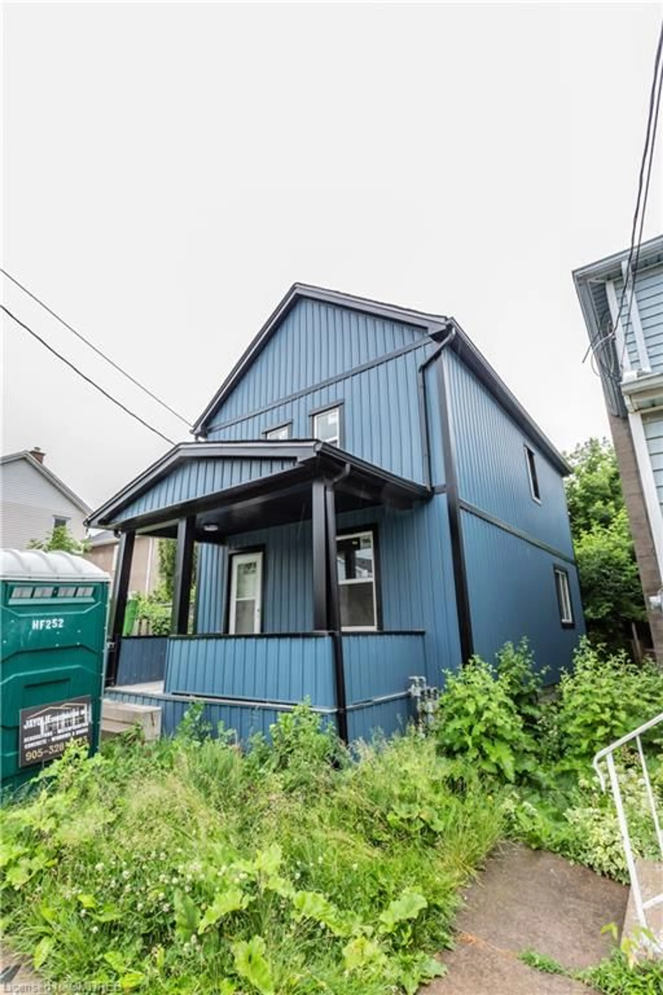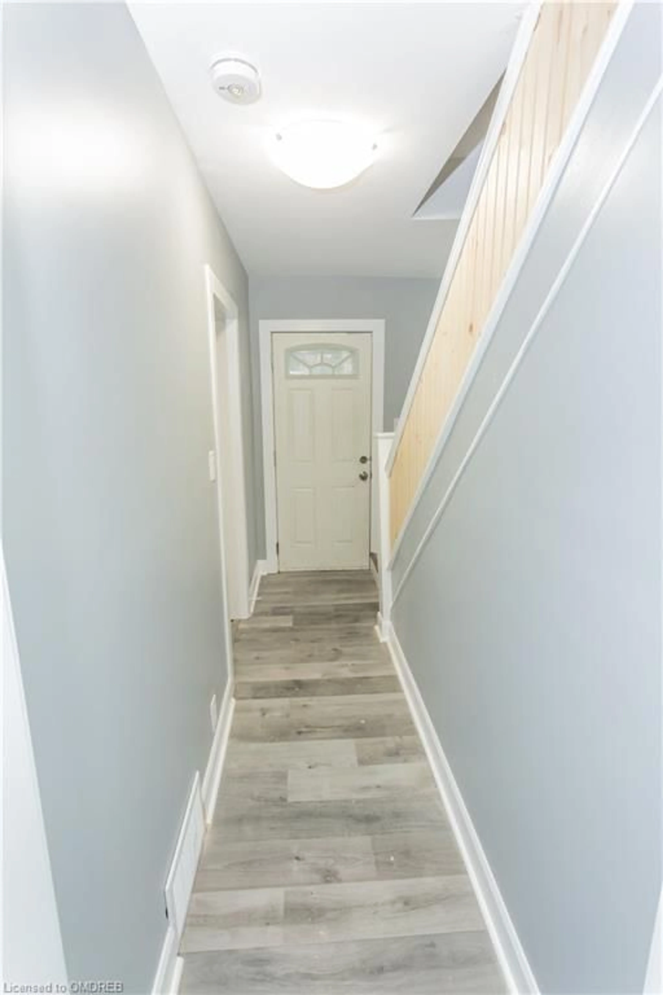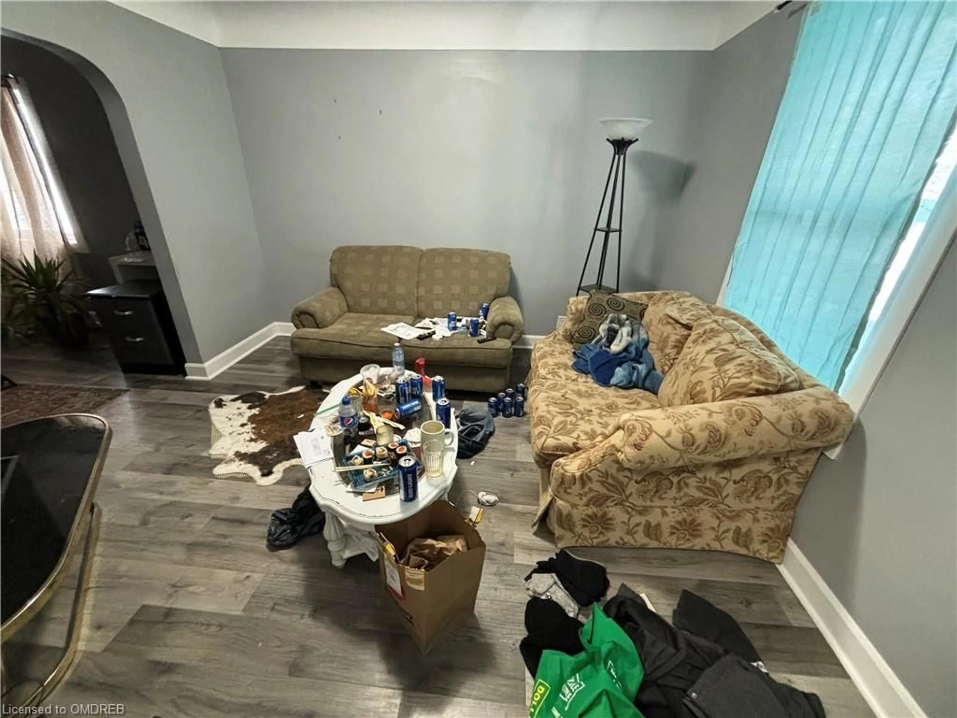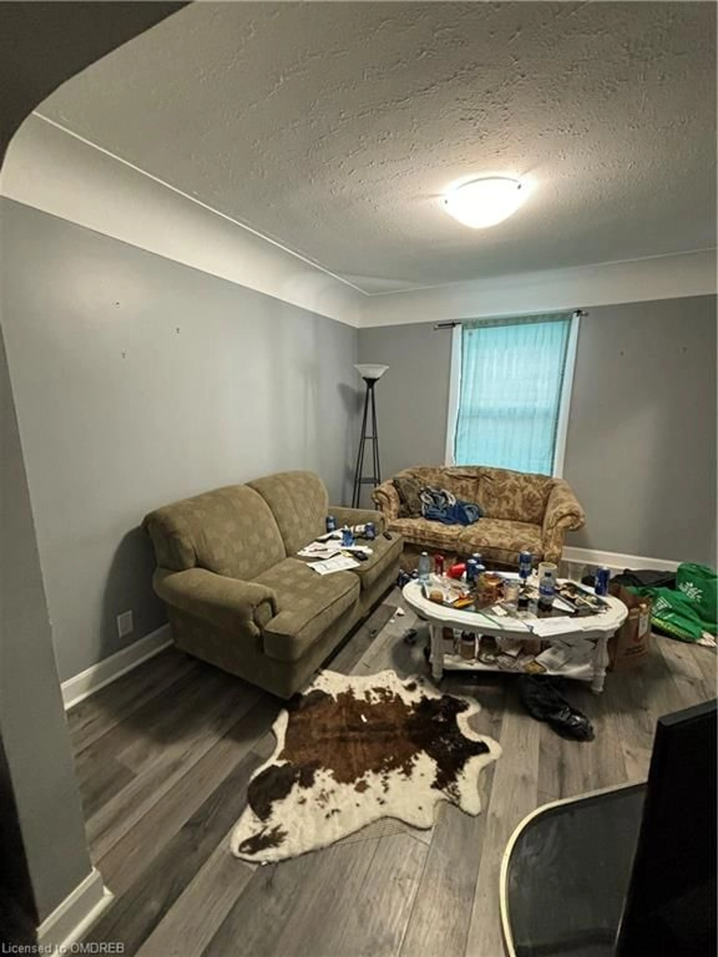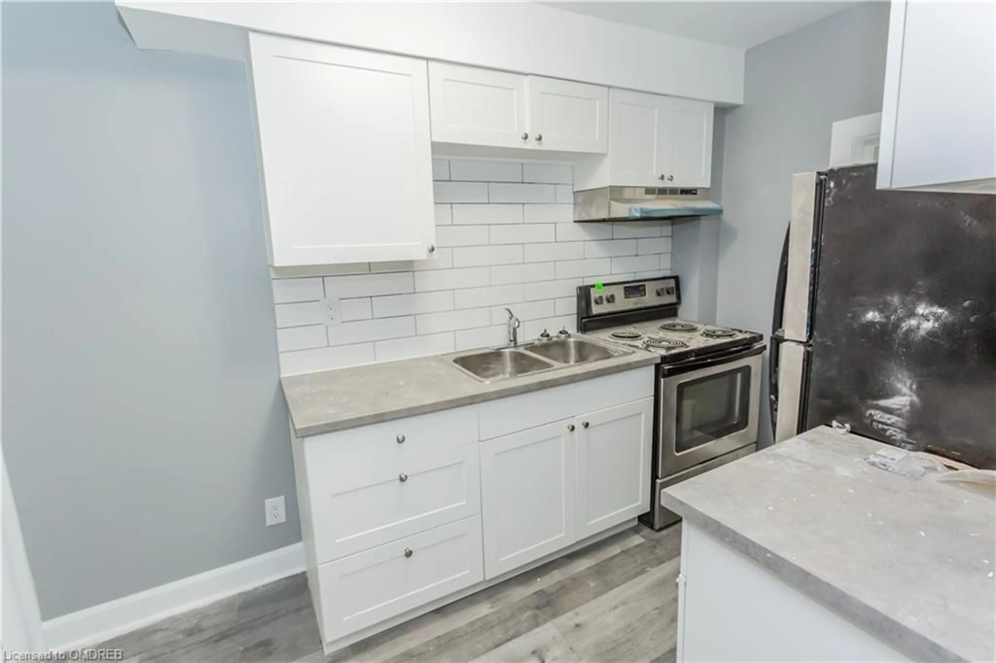Contact us about this property
Highlights
Estimated valueThis is the price Wahi expects this property to sell for.
The calculation is powered by our Instant Home Value Estimate, which uses current market and property price trends to estimate your home’s value with a 90% accuracy rate.Not available
Price/Sqft$398/sqft
Monthly cost
Open Calculator
Description
Nestled near the serene Welland River Parkway, this wonderful two-story detached home stands as a testament to comfort and convenience. Boasting 2.5 bedrooms, 4pc bath, a spacious layout, and an inviting separate dining room, it beckons with a promise of warmth and possibility. A covered front porch welcomes you, while a sprawling fenced backyard offers an oasis of tranquility. Beyond its walls, this gem resides just moments away from a myriad of amenitiesa mere two-minute drive connects you to Walmart, Canadian Tire, Rona, and swift access to the 406. Its proximity to schools, churches, a bustling bus terminal, and the vibrant downtown further enhances its allure.
Property Details
Interior
Features
Main Floor
Kitchen
3.96 x 2.36Dining Room
4.06 x 2.87Living Room
3.23 x 3.48Exterior
Features
Parking
Garage spaces -
Garage type -
Total parking spaces 2
Property History
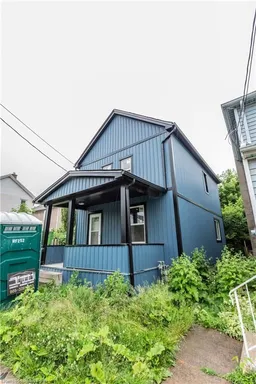 17
17