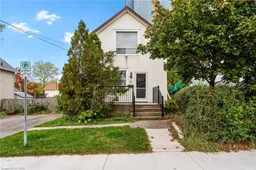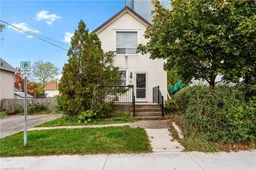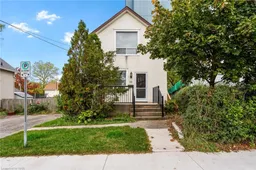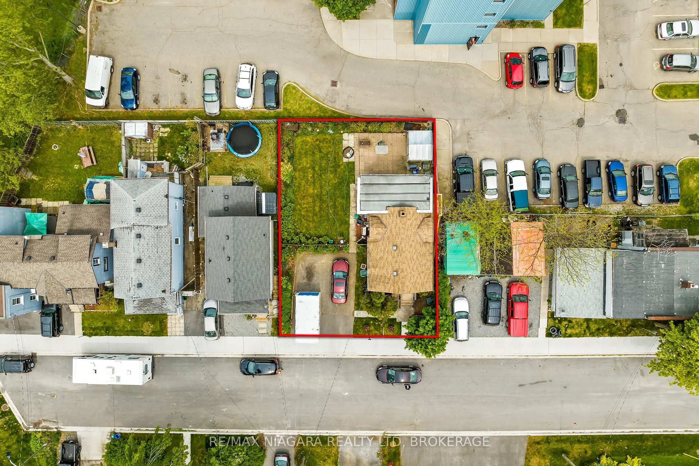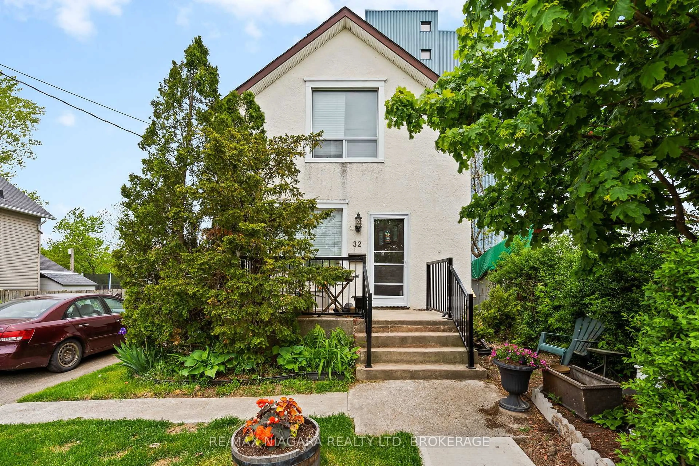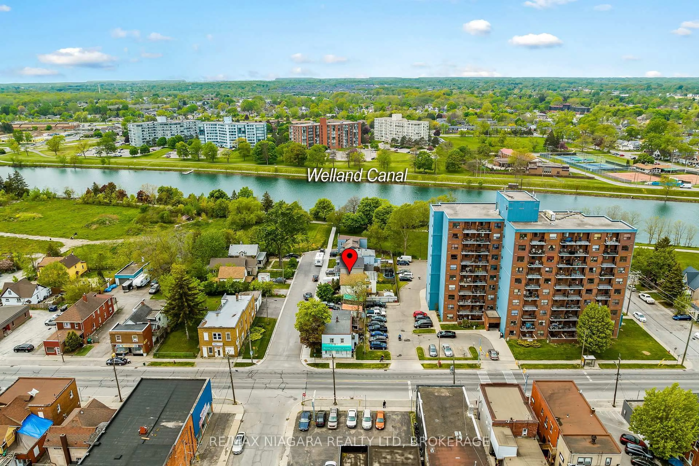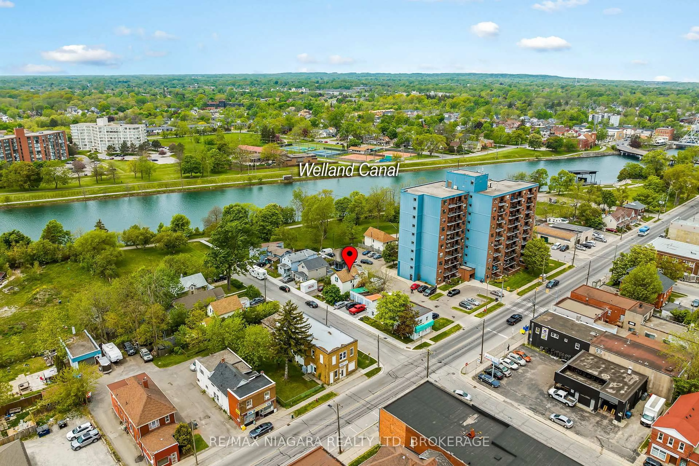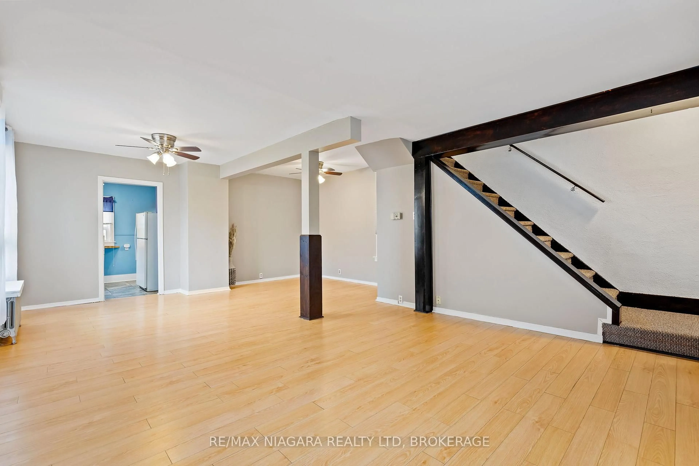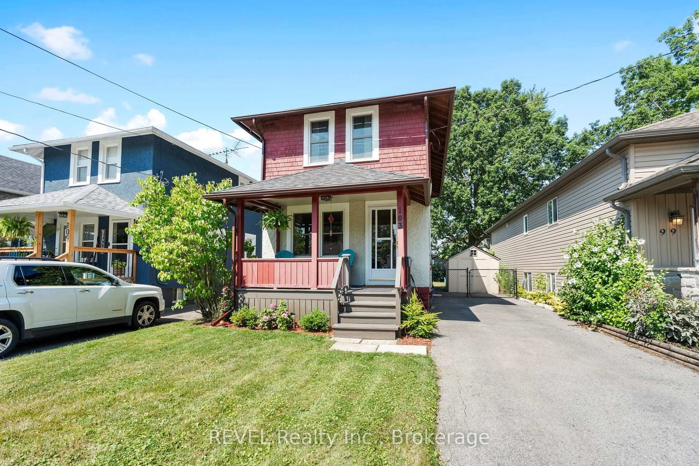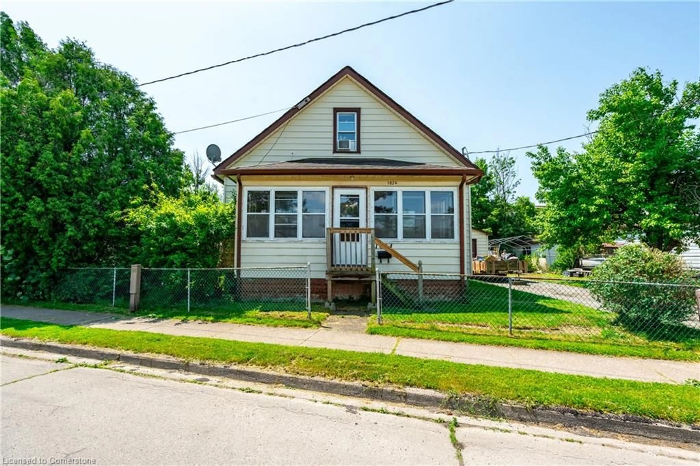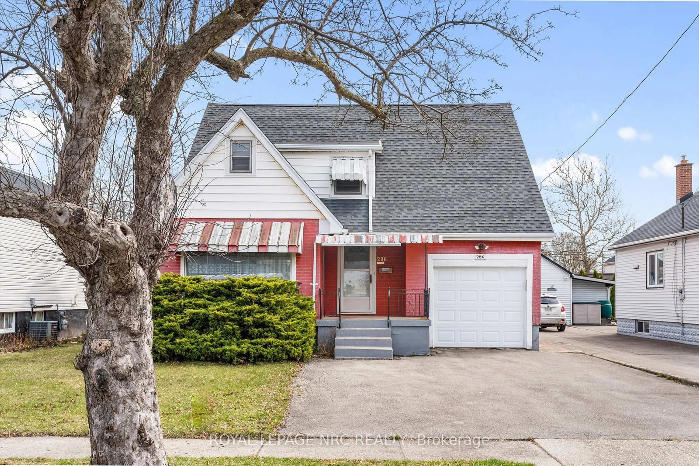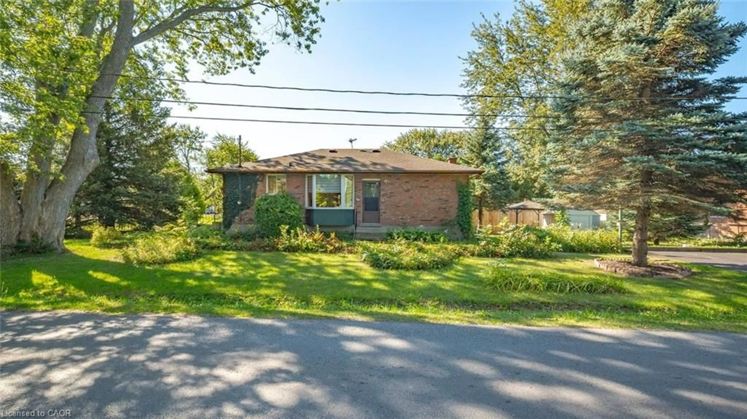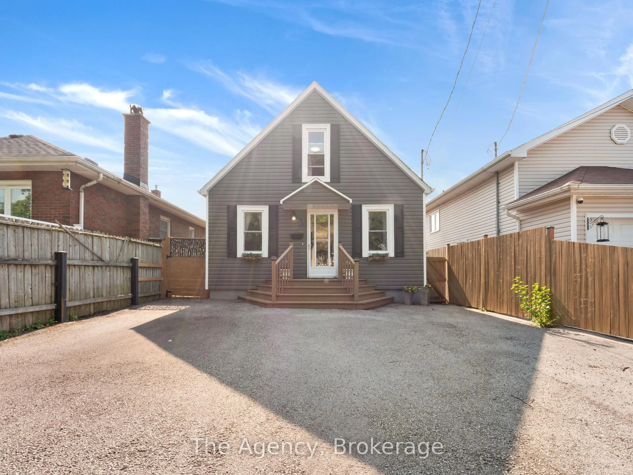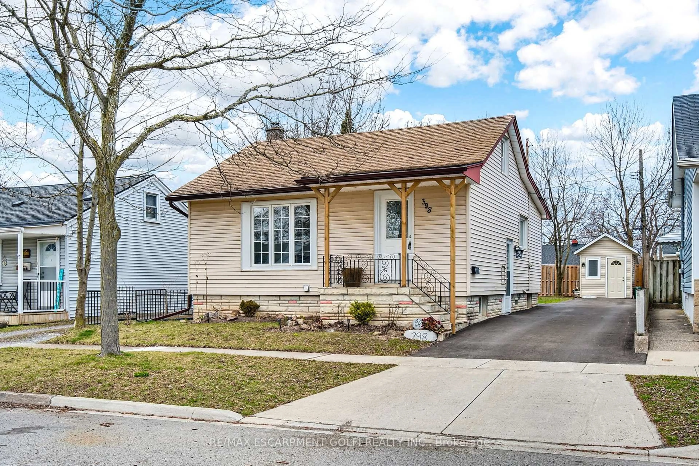32 State St, Welland, Ontario L3B 4K3
Contact us about this property
Highlights
Estimated valueThis is the price Wahi expects this property to sell for.
The calculation is powered by our Instant Home Value Estimate, which uses current market and property price trends to estimate your home’s value with a 90% accuracy rate.Not available
Price/Sqft$394/sqft
Monthly cost
Open Calculator
Description
Great investment potential! This property is zoned RM- Residential Multiple and is also under the CIP program where the city of Welland will aid with reducing development charges. This property is a double lot close to everything- down the street from the new factory being built on Ontario Street, Steps from the canal where they host live music festivals and canal days (you can listen to the music on your balcony), walking distance to the main downtown area where you can take advantage of great stores and food/beverages, steps from NEW doctors office/pharmacy and much more! You could potentially sever the lot and build a smaller dwelling to the left of the house or you can add a garden suite. You can convert the current dwelling into 3 units as the house has 3 separate entrances- main entrance, rear entrance to basement and side entrance to upstairs. OR you can start over and demolish the current dwelling and build a 9-unit apartment at 500 sq ft units. The city of Welland is in favour and can help with some of the charges assuming you will build "affordable housing". CMHC may also lend if the buyer puts in high efficiency products. Many different ways of profiting from this property and providing a great opportunity for the community! Book your private showing today!
Property Details
Interior
Features
Exterior
Features
Parking
Garage spaces -
Garage type -
Total parking spaces 3
Property History
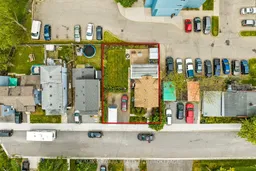 29
29