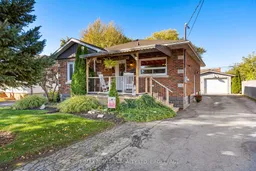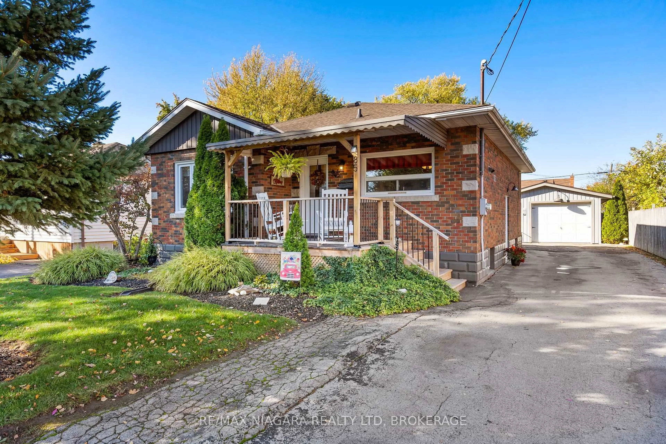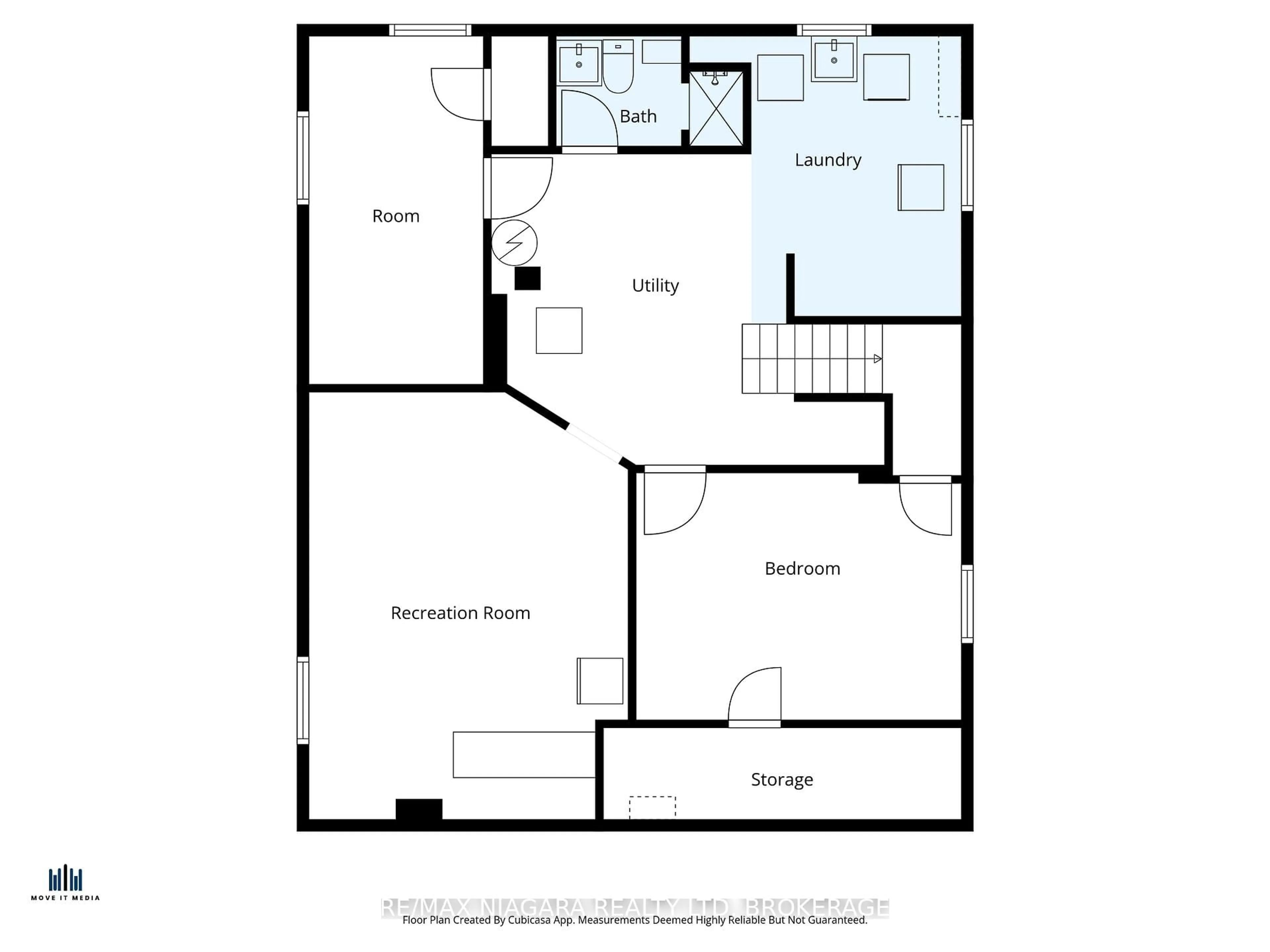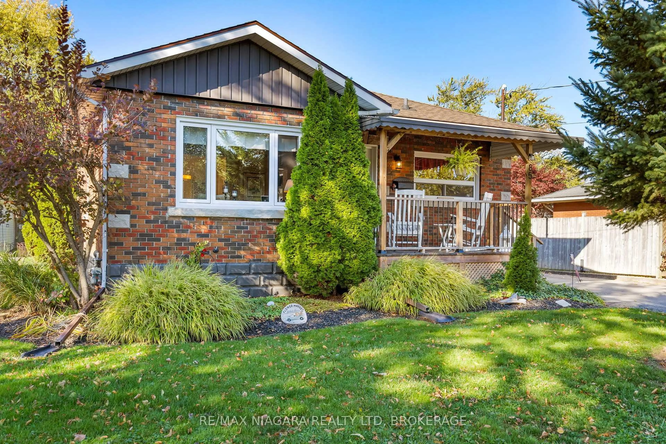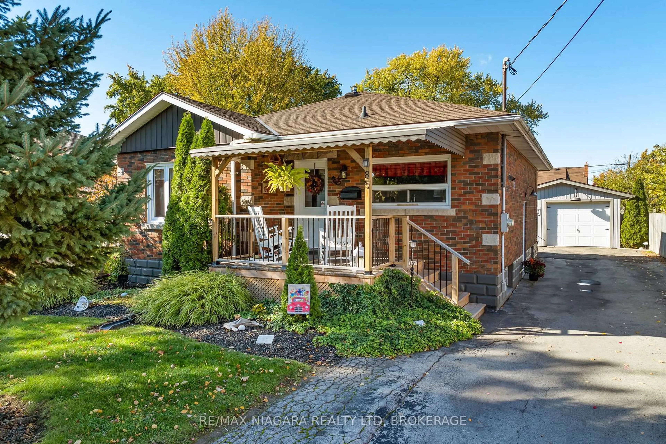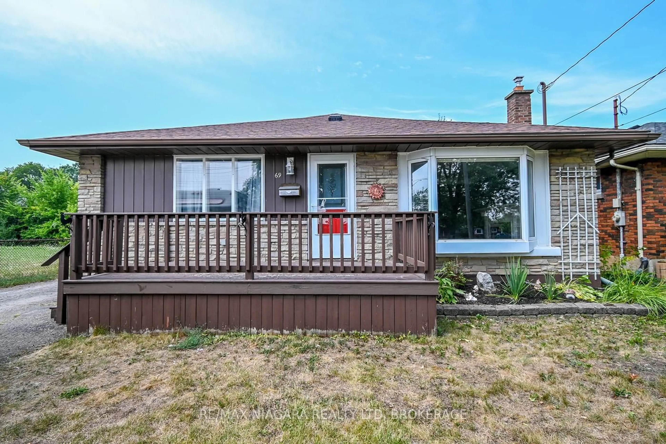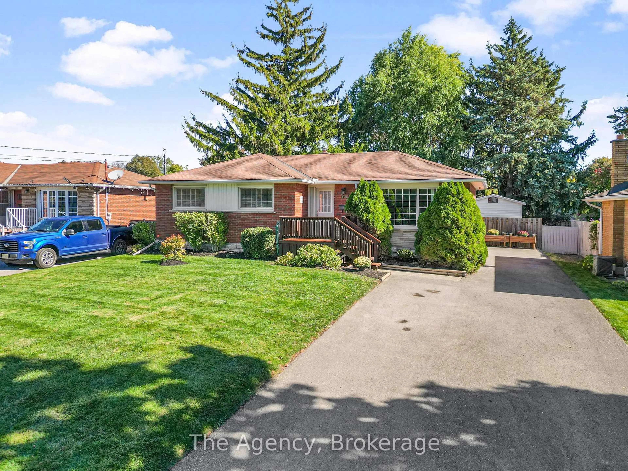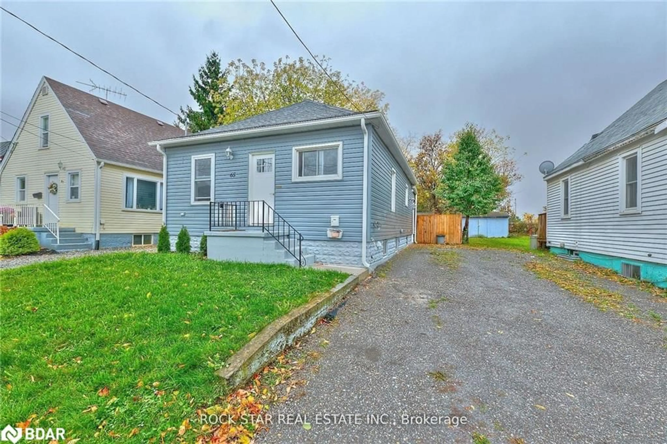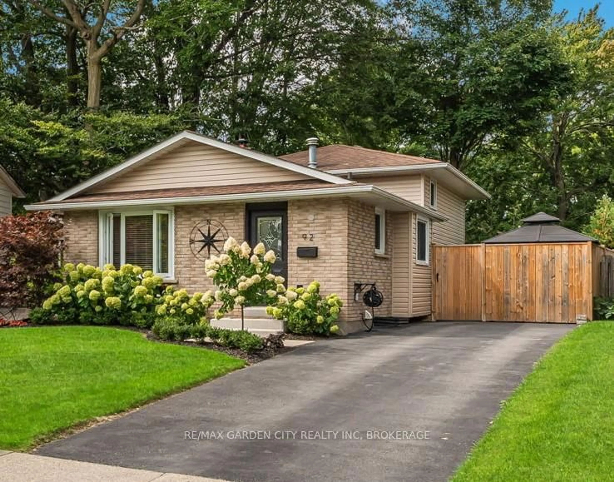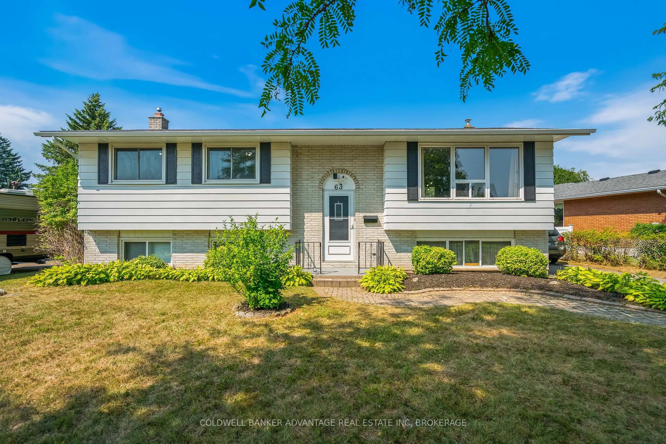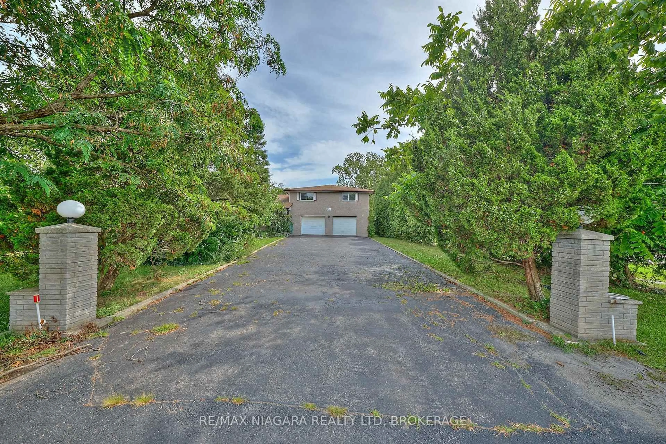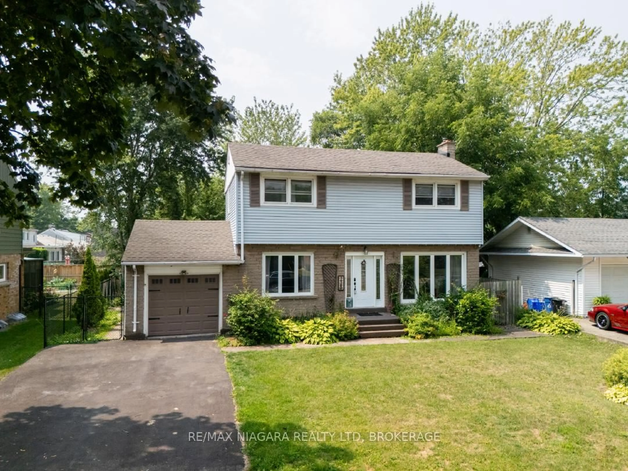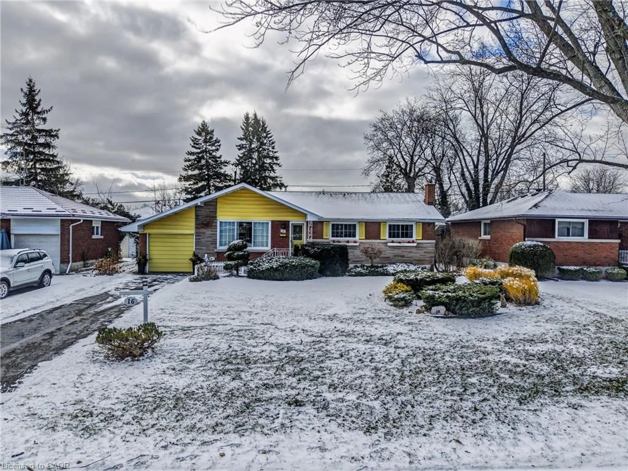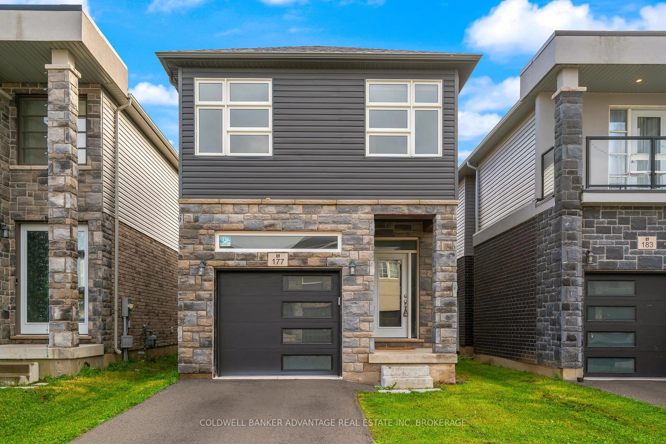85 Golden Blvd, Welland, Ontario L3B 1H8
Contact us about this property
Highlights
Estimated valueThis is the price Wahi expects this property to sell for.
The calculation is powered by our Instant Home Value Estimate, which uses current market and property price trends to estimate your home’s value with a 90% accuracy rate.Not available
Price/Sqft$672/sqft
Monthly cost
Open Calculator
Description
GOLDEN LIVING STARTS HERE WITH THIS MASSIVE GARAGE AND BRICK BUNGALOW: You want a home that feels warm the moment you walk in-bright, welcoming, and ready for real life. This sunlit bungalow delivers exactly that. An oversized east-facing living room window pours in natural light, making mornings feel brighter and evenings feel cozier. The recently remodeled bath with a deep soaker tub creates a simple, everyday retreat after a long day.The eat-in kitchen offers generous cupboard space and room to gather, whether it's busy family breakfasts or a quiet coffee moment before the day begins. Currently set up as two bedrooms plus a den, the layout can easily convert back to three bedrooms, giving you flexibility as your needs change.Downstairs, you'll find even more space to unwind or entertain with a second full bath, spacious family room, guest bedroom, and additional room for a bedroom, office, or den. A separate side entrance adds convenience and opens the door to in-law or income potential.Step outside to a private, fully fenced backyard sanctuary with a concrete patio and gazebo-perfect for summer dinners, fireside nights, or slow mornings listening to the birds.And the showstopper? The oversized detached garage-room for your car plus space to create the workshop, studio, or dream hangout you've been waiting for. Set in one of Welland's most loved neighbourhoods with easy access to the 406 and Hwy 140, this move-in-ready home offers peace of mind now and space to make it your own.
Property Details
Interior
Features
Main Floor
Kitchen
3.21 x 1.73Breakfast
4.81 x 2.92Dining
4.19 x 2.32Br
3.69 x 3.18Exterior
Features
Parking
Garage spaces 1
Garage type Detached
Other parking spaces 2
Total parking spaces 3
Property History
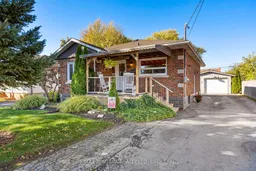 39
39