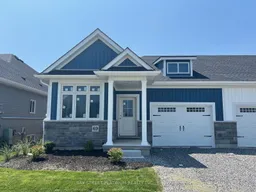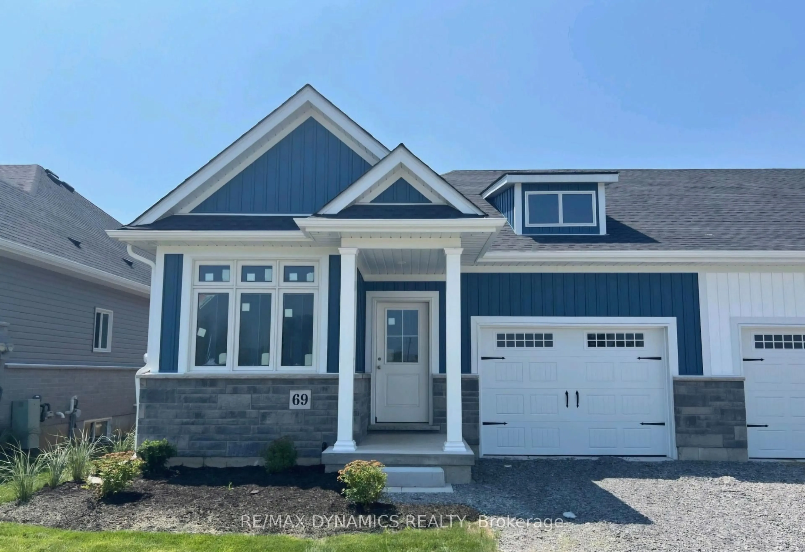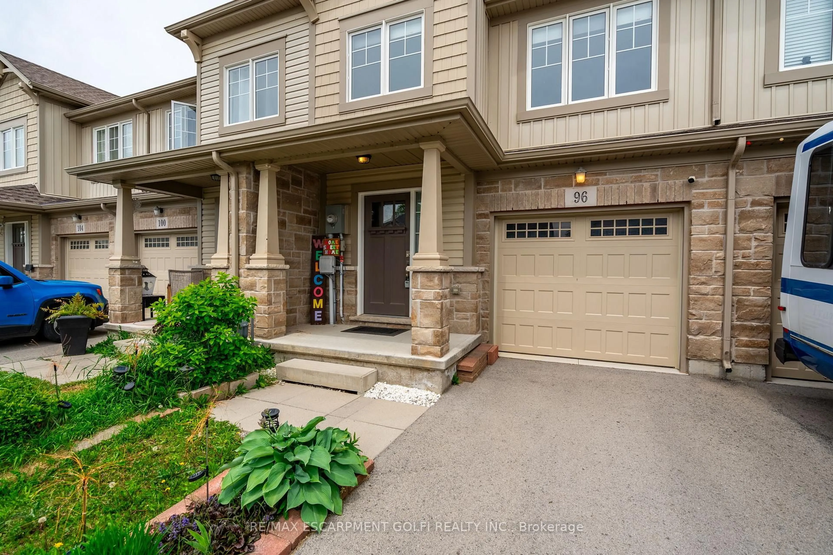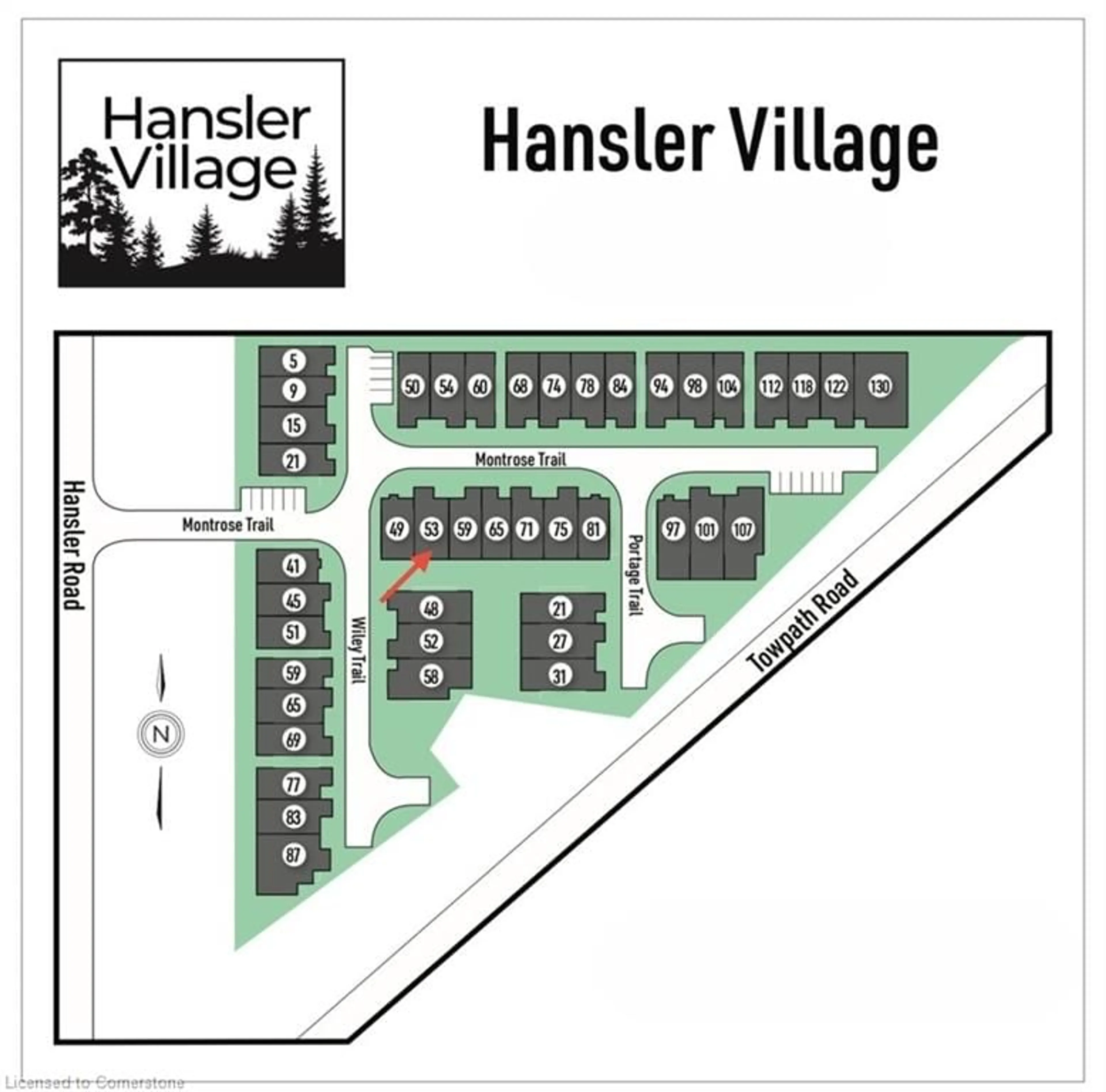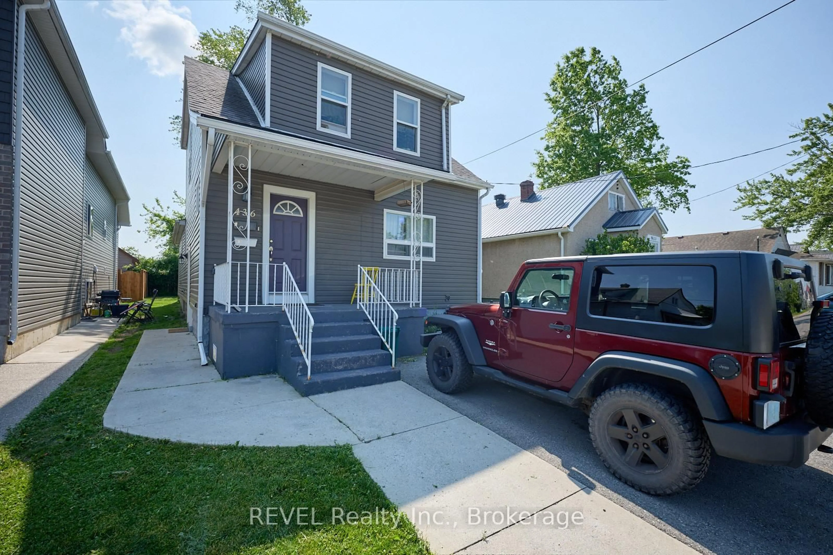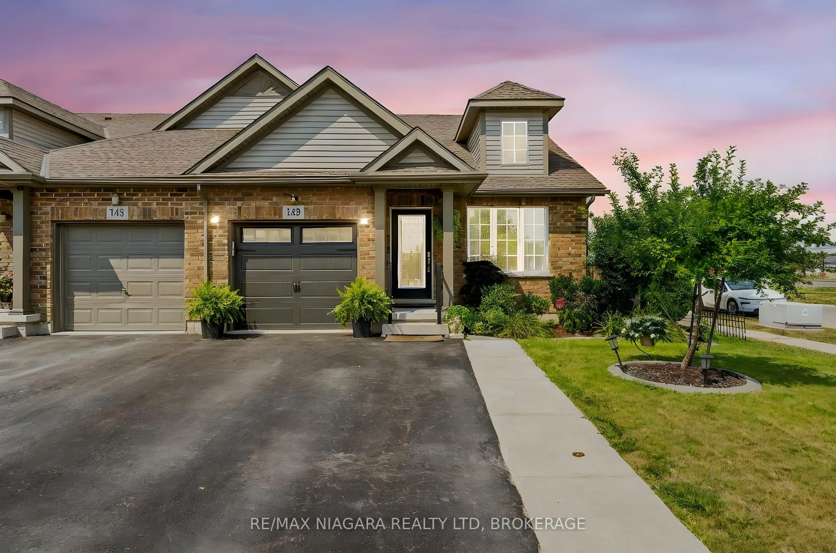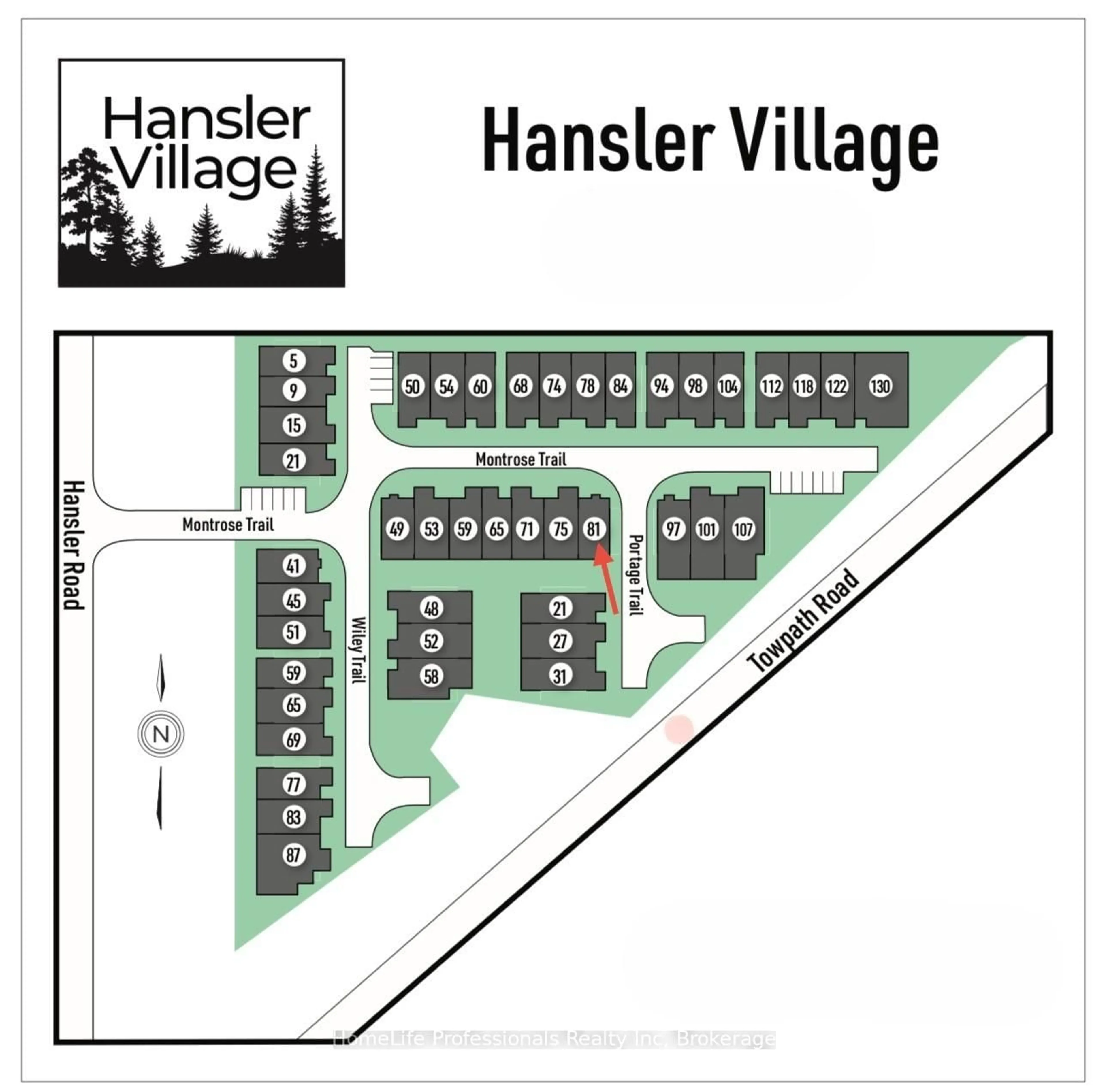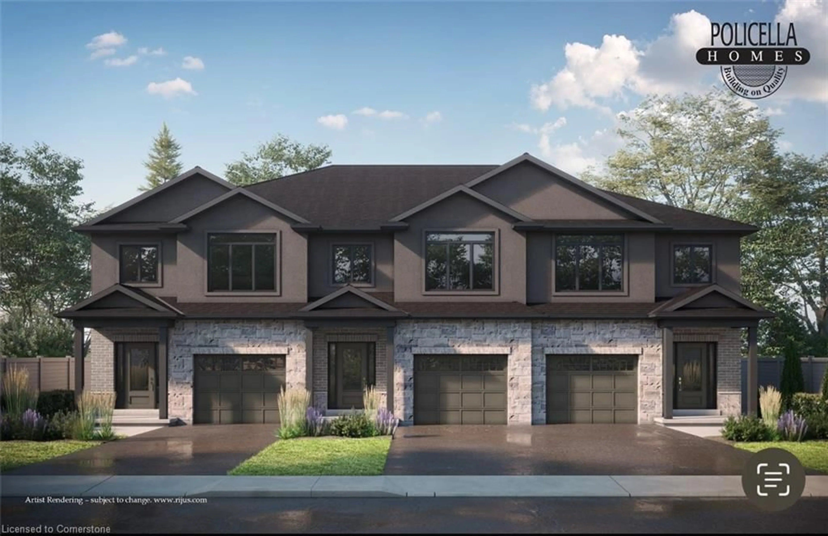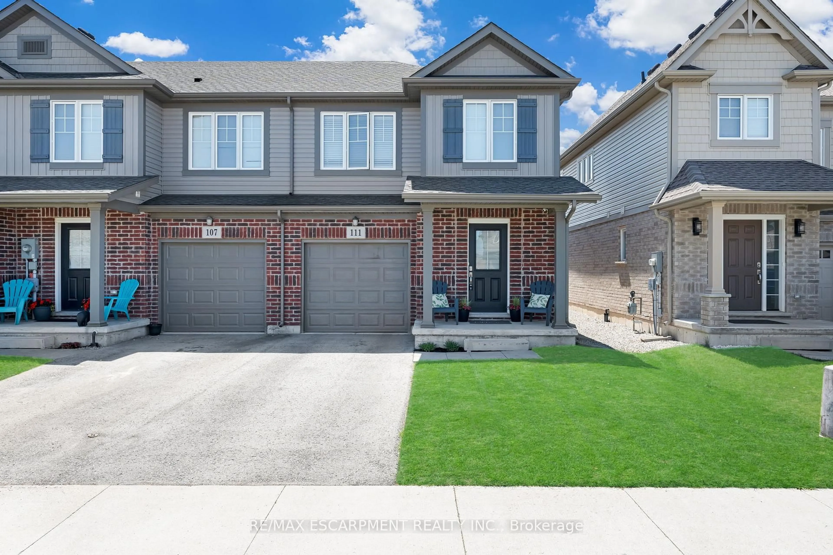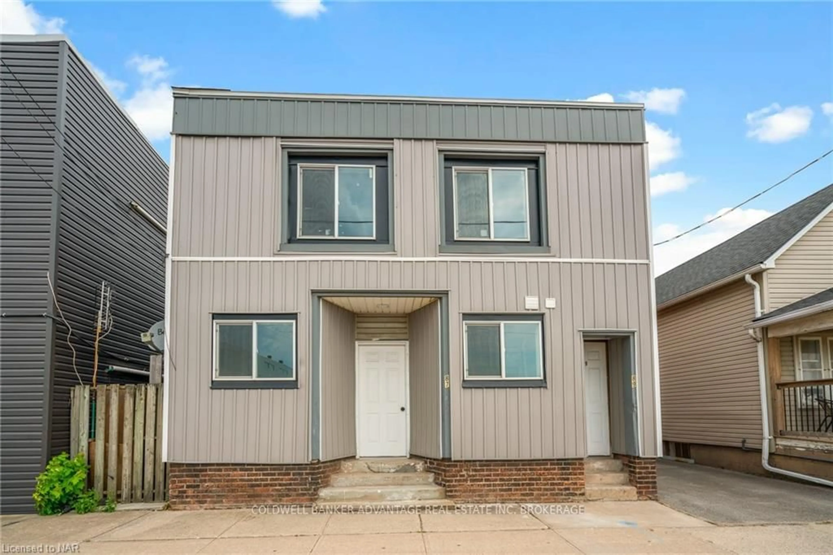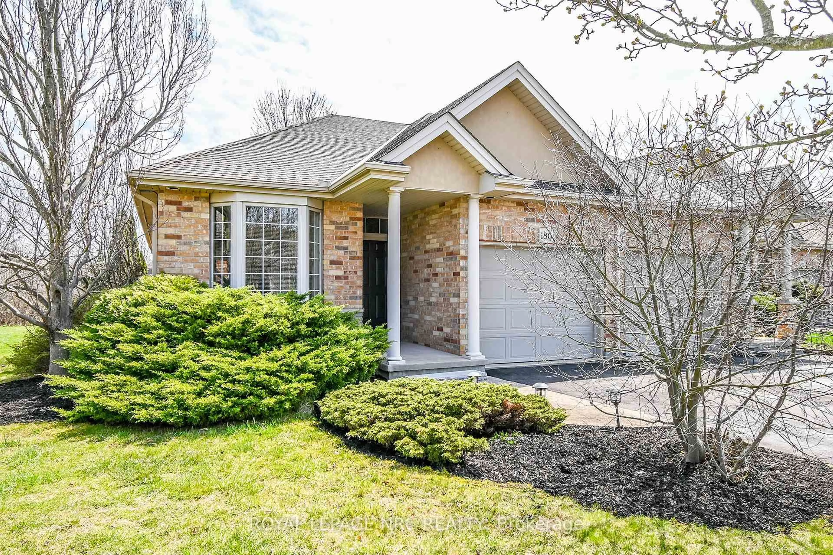69 Wiley Tr, Welland, Ontario L3B 4C5
Contact us about this property
Highlights
Estimated valueThis is the price Wahi expects this property to sell for.
The calculation is powered by our Instant Home Value Estimate, which uses current market and property price trends to estimate your home’s value with a 90% accuracy rate.Not available
Price/Sqft$875/sqft
Monthly cost
Open Calculator
Description
Welcome to Hansler Village, an exclusive community of beautifully crafted bungalow townhomes designed for stylish, low-maintenance living. This brand-new, fully upgraded 2-bedroom,2-bathroom home showcases quality craftsmanship and modern finishes throughout. The open-concept layout features rich hardwood flooring in the great room and both bedrooms, while the kitchen and bathrooms are finished with sleek 12x24 designer tile. Enjoy quartz countertops, a custom kitchen backsplash, Samsung stainless steel appliances, pot lights,rounded corners, and a spacious laundry room complete with appliances. Step outside to your covered 10x10 rear deck with a privacy screen perfect for morning coffee or evening relaxation. Built by one of Niagara's top builders, this home offers exceptional value for down sizers, first-time buyers, or investors. A rent-to-own option is also available for qualified buyers. Ideally located just minutes from Seaway Mall, Niagara College, and Highway406, you'll love the convenience of urban amenities paired with the tranquility of a premium, well-planned community.
Property Details
Interior
Features
Main Floor
Kitchen
3.13 x 3.83Tile Floor / Modern Kitchen / Quartz Counter
Great Rm
4.25 x 4.15hardwood floor / Combined W/Dining / W/O To Deck
Primary
5.16 x 3.52hardwood floor / W/I Closet / 3 Pc Ensuite
2nd Br
3.04 x 2.7hardwood floor / Window / Closet
Exterior
Features
Parking
Garage spaces 1
Garage type Built-In
Other parking spaces 1
Total parking spaces 2
Property History
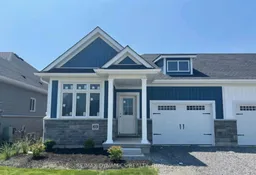 1
1