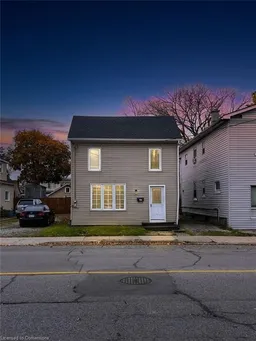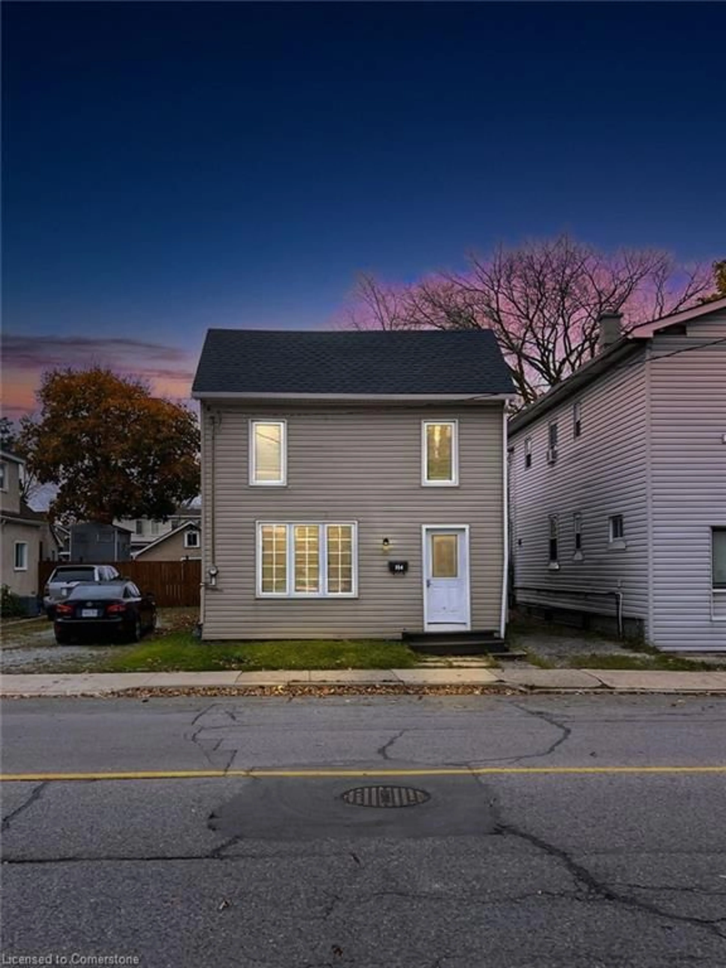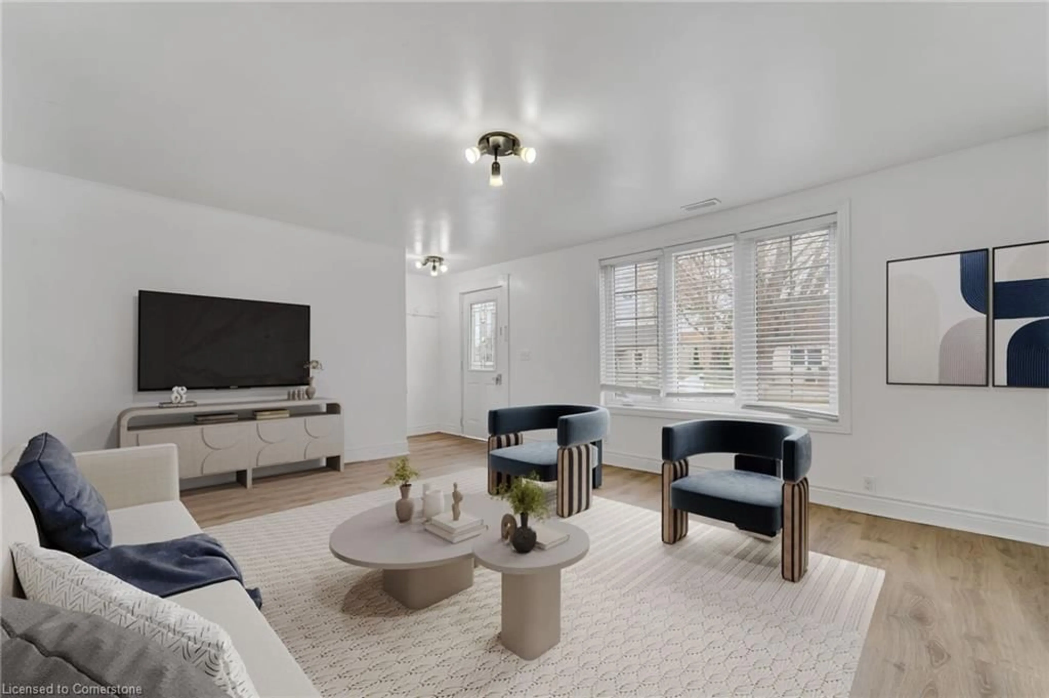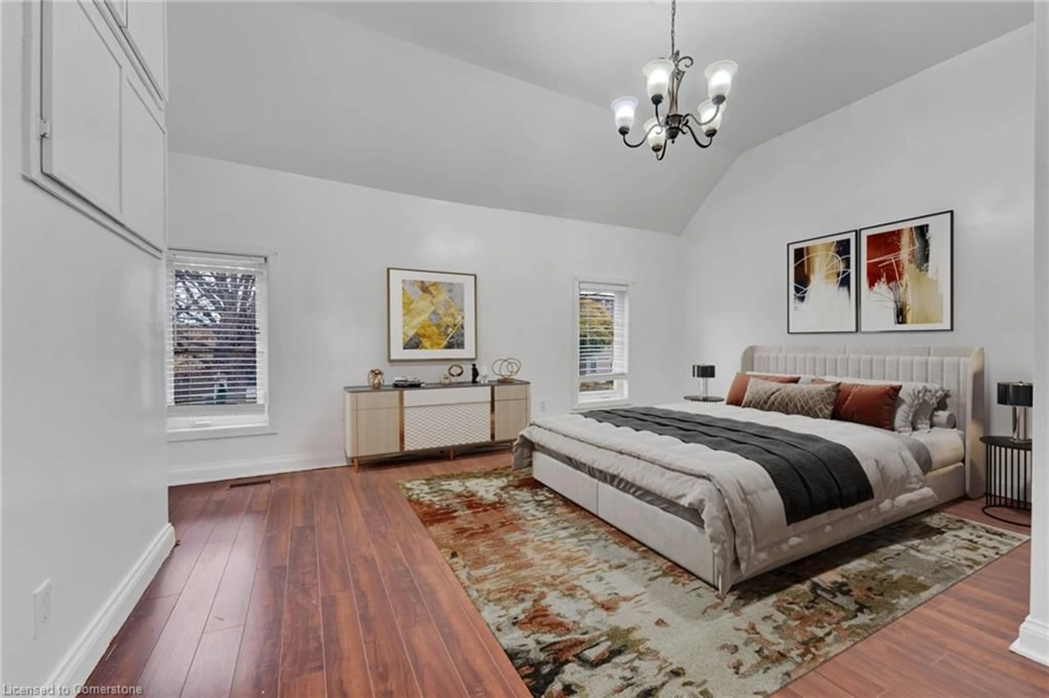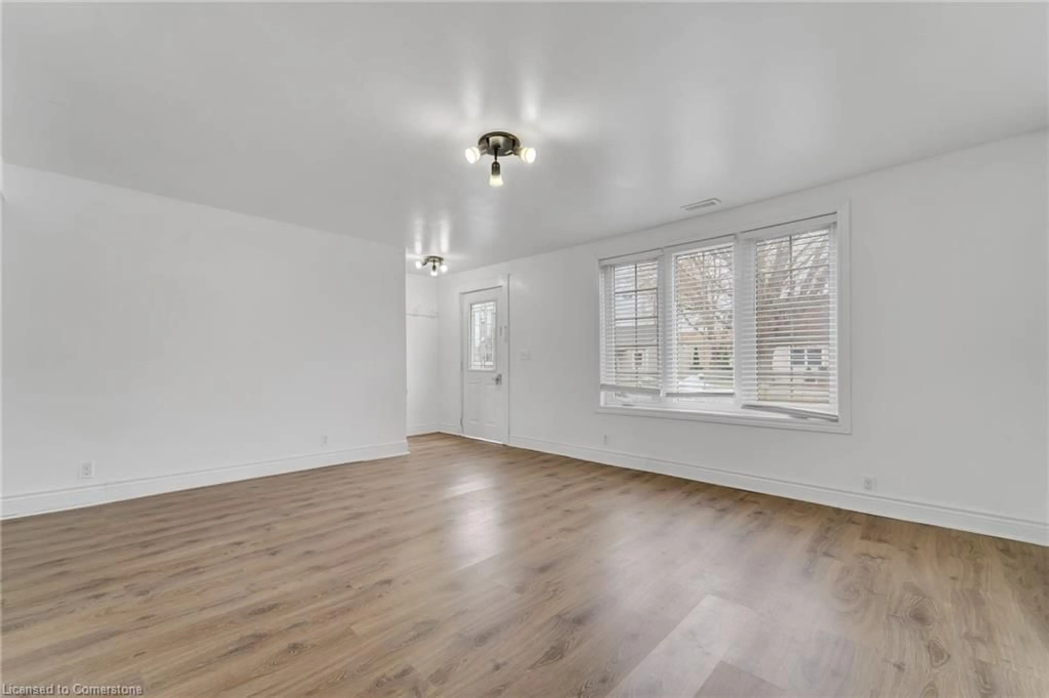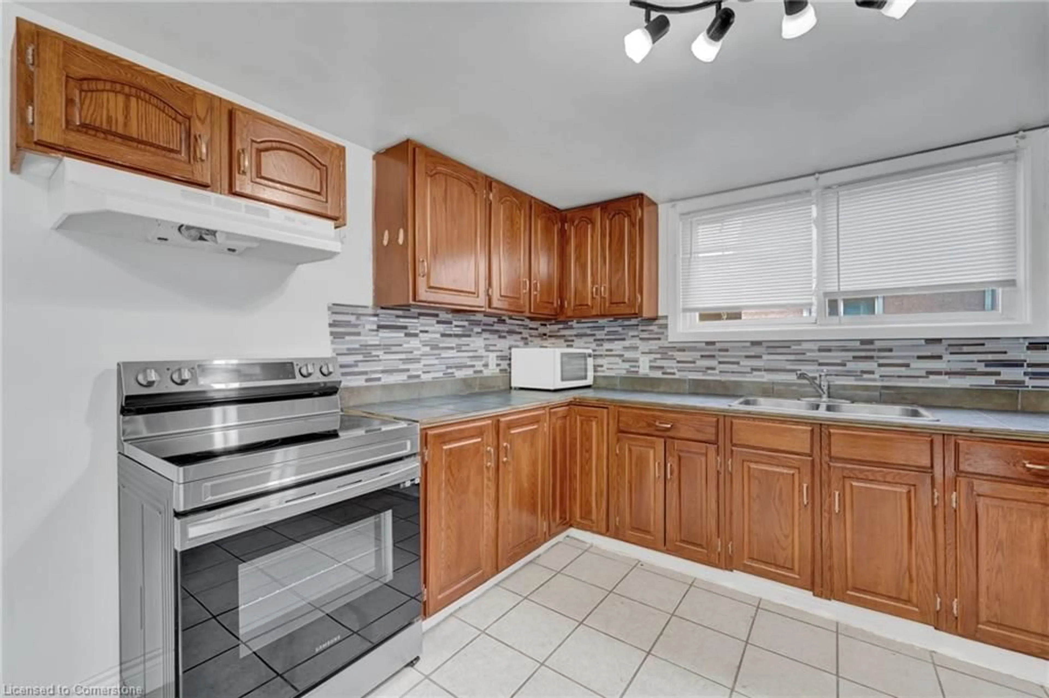354 Crowland Ave, Niagara Falls, Ontario L3B 1X7
Contact us about this property
Highlights
Estimated valueThis is the price Wahi expects this property to sell for.
The calculation is powered by our Instant Home Value Estimate, which uses current market and property price trends to estimate your home’s value with a 90% accuracy rate.Not available
Price/Sqft$357/sqft
Monthly cost
Open Calculator
Description
Welcome to 354 Crowland! Your new beautiful, fully detached 3-bedroom home in the peaceful and lively community in Niagara, Ontario! This charming residence has been completely renovated from top to bottom, offering a turn key experience for its next owners. With nearly 1,500 square feet of thoughtfully renovated living space, this home is ideal for first-time home buyers, downsizers or those looking for a great investment property with positive rental income potential. Inside, you will find spacious bedrooms that provide ample room for relaxation and privacy. Every detail has been carefully updated, and the brand-new roof ensures worry-free living for years to come. Outside you will find a long driveway that allows space for multiple vehicles, adding convenience for households with multiple drivers or guests. Nestled in a quiet, established neighborhood, this home combines the tranquility of suburban living with easy access to local amenities. Don’t miss the chance to own this fully upgraded home in beautiful Welland! Act now before it’s gone—schedule your viewing today!
Property Details
Interior
Features
Second Floor
Bedroom Primary
3.66 x 7.32Finished
Bedroom
3.66 x 7.32Finished
Bathroom
3-Piece
Bedroom
3.66 x 7.32Exterior
Features
Parking
Garage spaces -
Garage type -
Total parking spaces 4
Property History
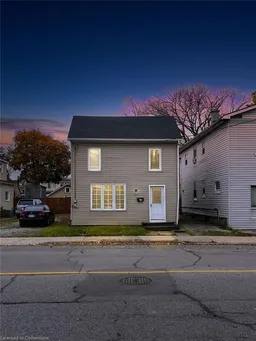 11
11