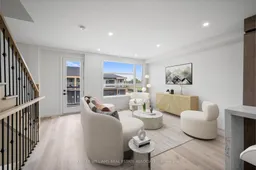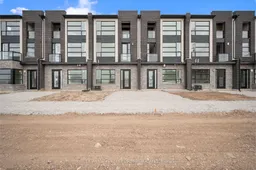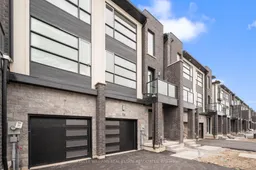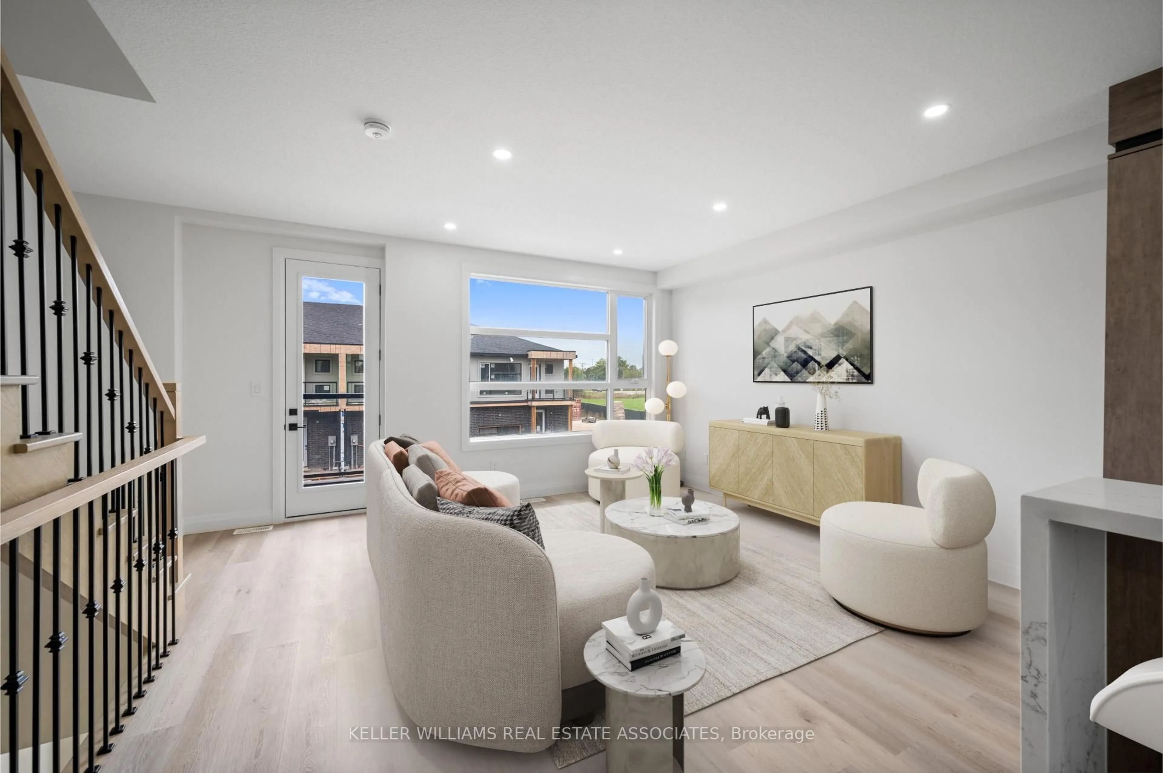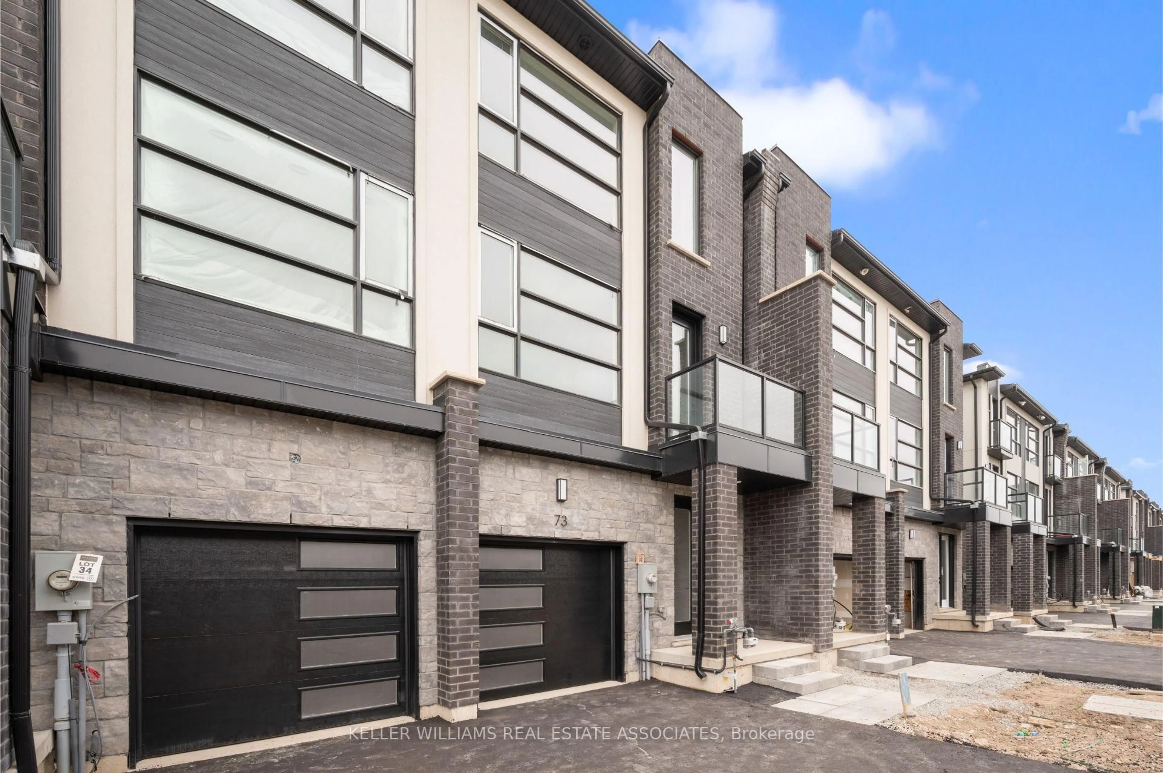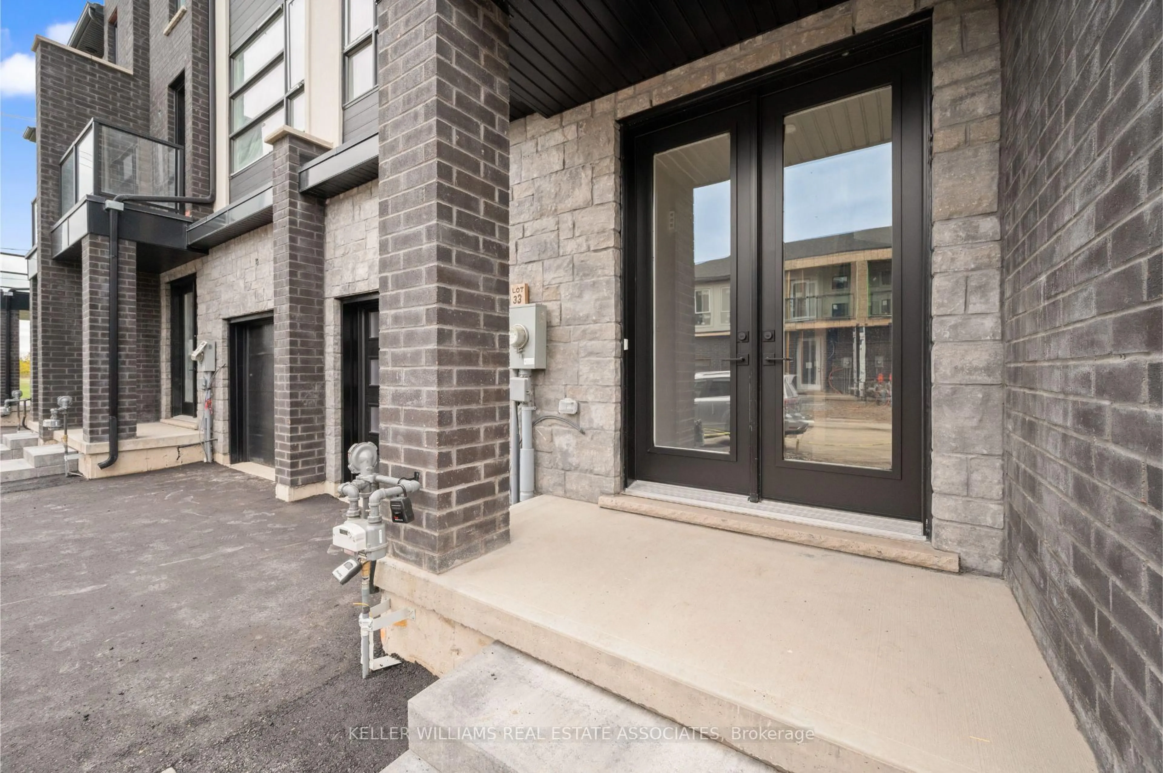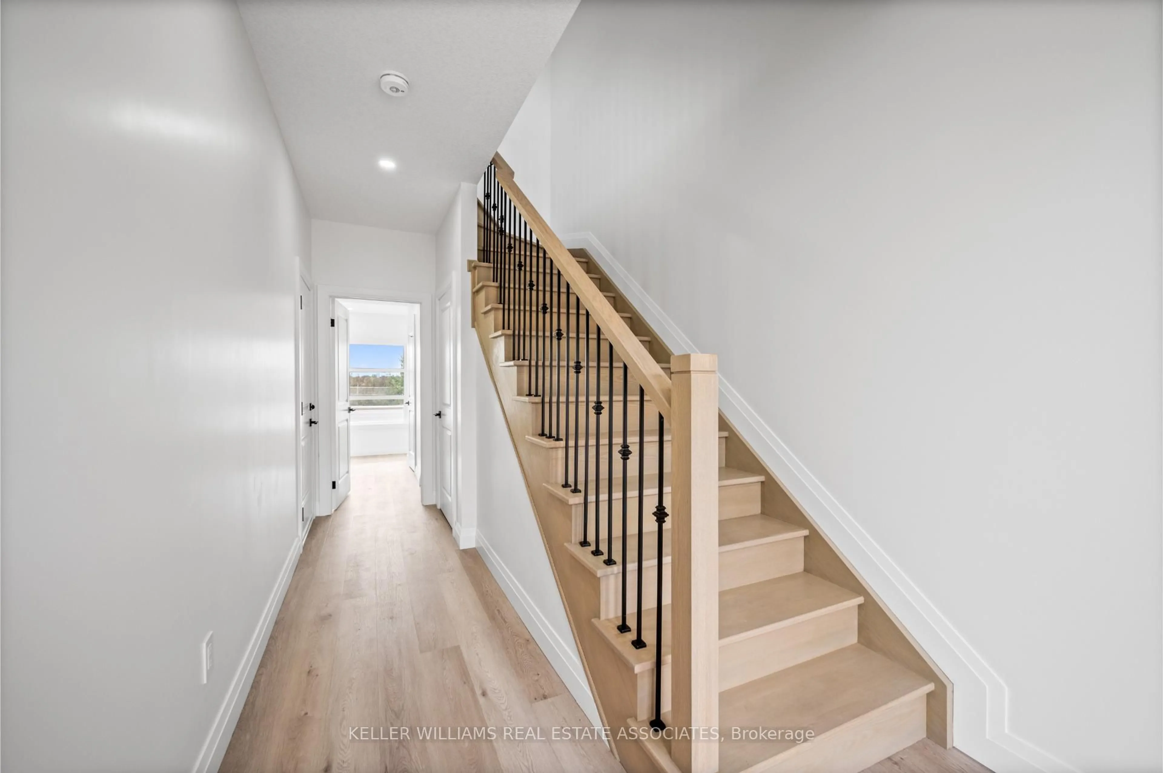73 Warren Tr #33, Welland, Ontario L3B 0N8
Contact us about this property
Highlights
Estimated valueThis is the price Wahi expects this property to sell for.
The calculation is powered by our Instant Home Value Estimate, which uses current market and property price trends to estimate your home’s value with a 90% accuracy rate.Not available
Price/Sqft$404/sqft
Monthly cost
Open Calculator
Description
Welcome To #33-73 Warren Trail, Welland A Rare And Remarkable Opportunity To Own A Modern, Live-Work 3-Level Townhouse Featuring A Commercial Unit On The Main Floor. This 4+1 Bedroom, 3.5-BathroomProperty Is Designed For Both Convenience And Style. The Main Level Offers A VersatileStorefront SpaceWith A Separate Street Entrance, Ideal For A Small Business, Including A 2-PieceWashroom And AdditionalOffice Space, Perfect For A Work-From-Home Setup Or Rental Income. TheSecond Level Is Bright AndSpacious, Boasting An Open-Concept Layout With A Large Living Room ThatLeads To A Balcony. TheDesigner Kitchen Is Equipped With A Large Center Island, Perfect For Meal PrepAnd Entertaining, WhileThe Adjoining Dining Room Also Provides A Walkout To Another Balcony.Additionally, Theres A ConvenientBedroom On This Level, Ideal For Guests Or As A Home Office. On TheThird Level, You'll Find A SerenePrimary SuiteWith A Walk-In Closet And A Luxurious 4-Piece Ensuite. TwoMore Well-Appointed Bedrooms,Along With A Laundry Room, Complete ThisFloor. Premium UpgradesInclude Vinyl Flooring, Pot Lights,Large Windows, And Soaring 9-Foot Ceilings Throughout. Don't Miss ThisUniqueChance To Own A Commercial/Residential Property In The Heart Of Welland Ideal For Entrepreneurs,Investors, Or AnyoneLooking To Combine Living And Business Spaces Seamlessly. Taxes To Be Assessed.POTL FEE $167/Month
Property Details
Interior
Features
Main Floor
Office
3.4 x 2.51Vinyl Floor
Other
5.79 x 3.48Vinyl Floor / Large Window
Exterior
Features
Parking
Garage spaces 1
Garage type Attached
Other parking spaces 1
Total parking spaces 2
Property History
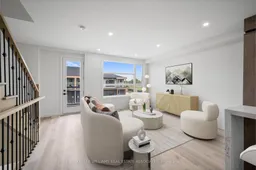 41
41