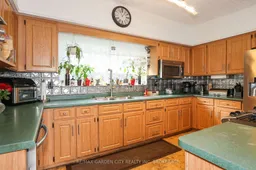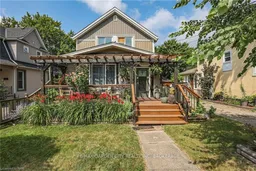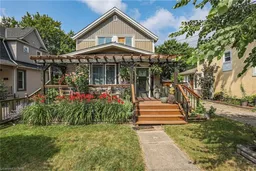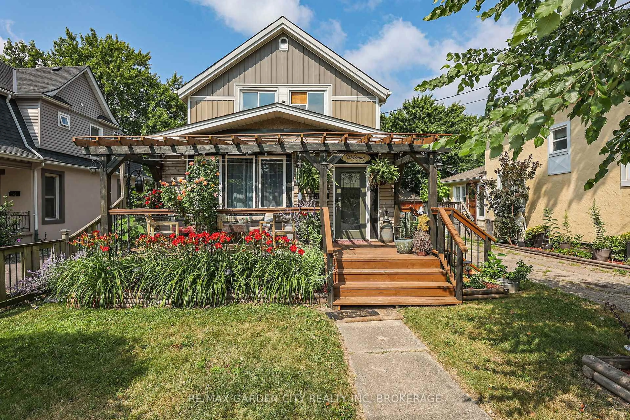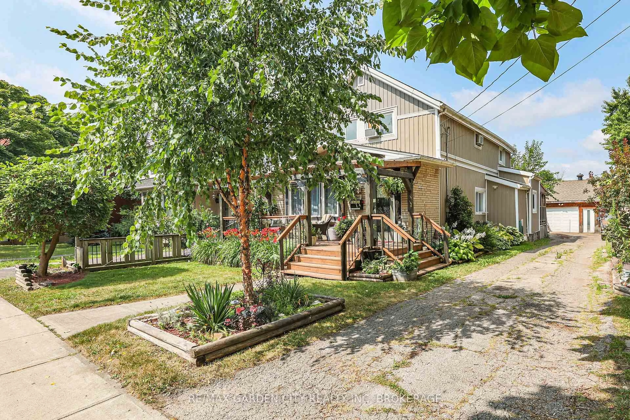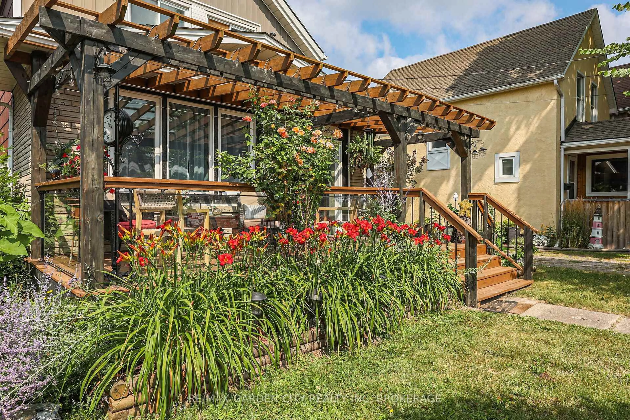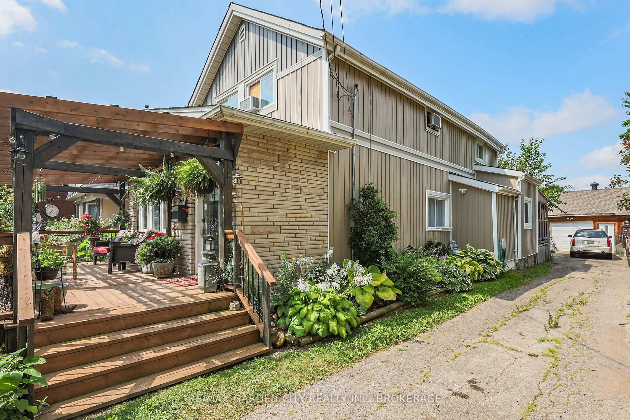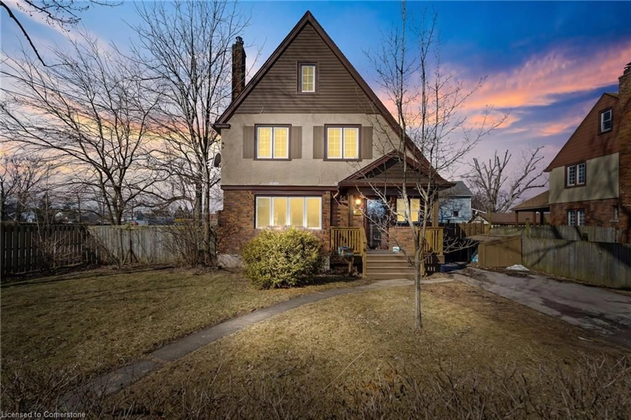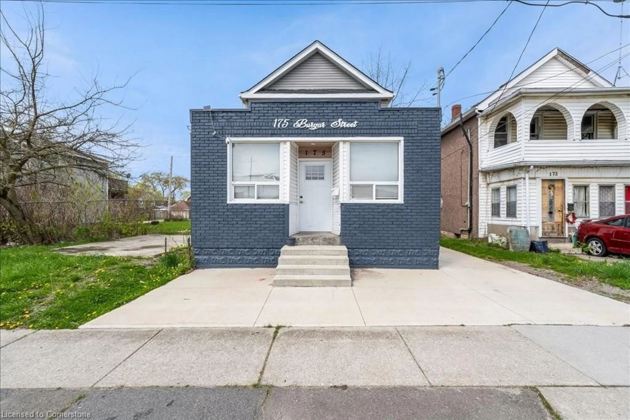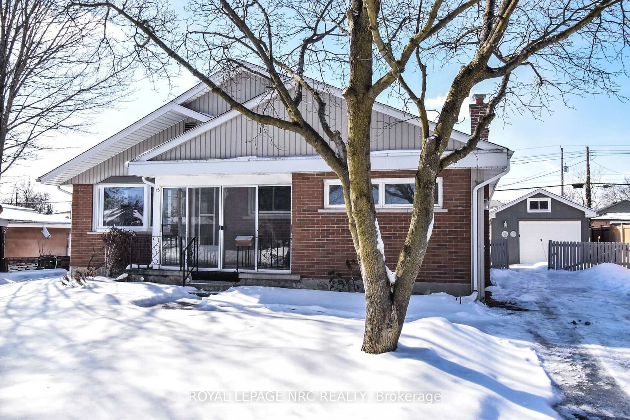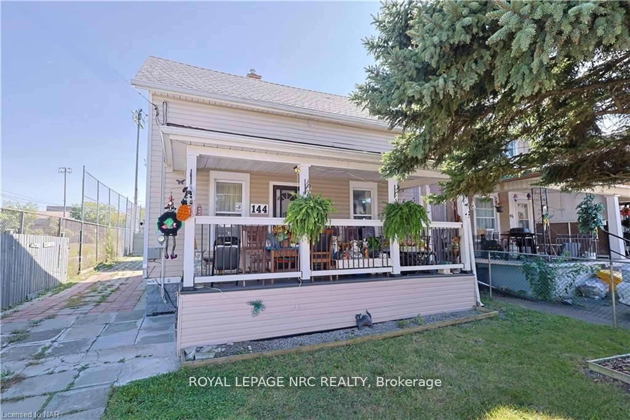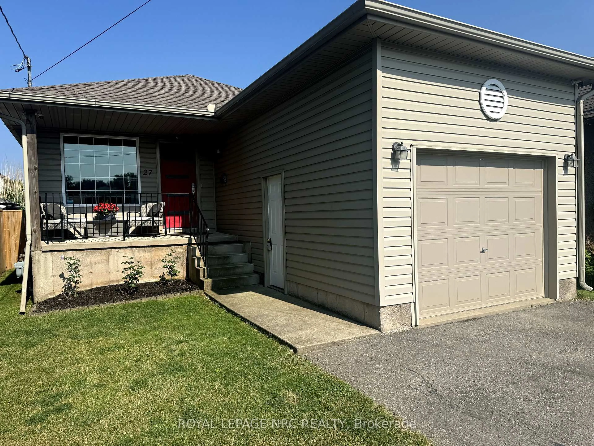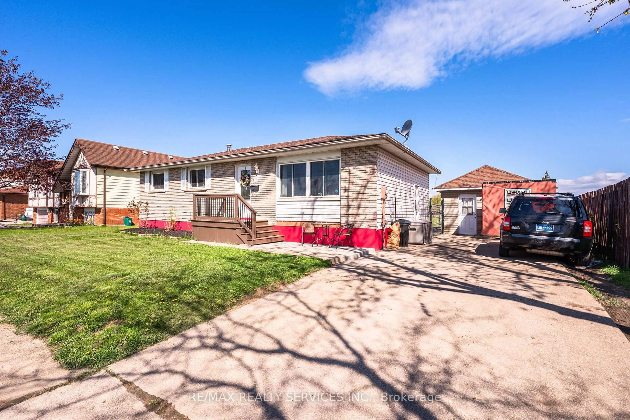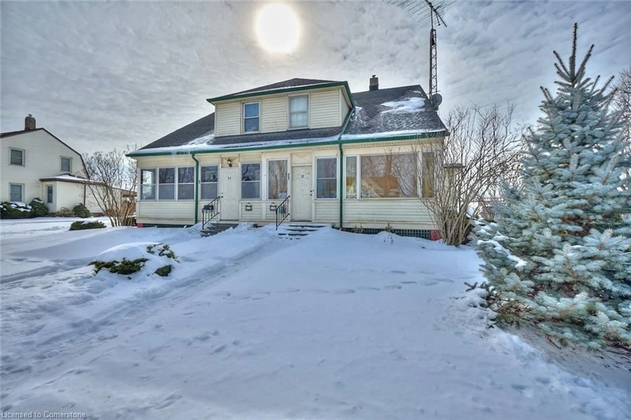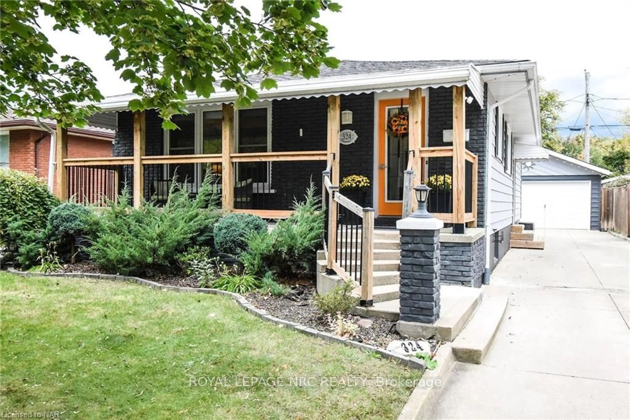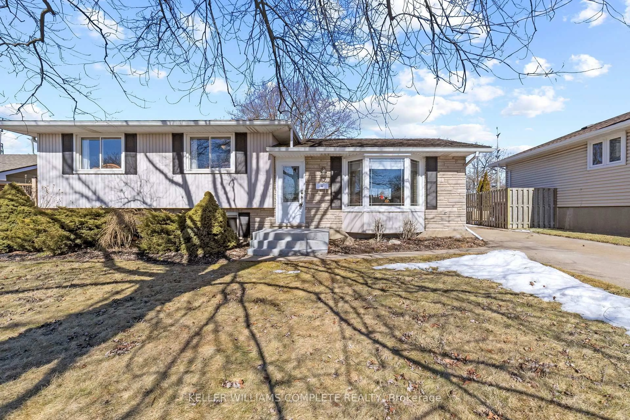543 KING St, Welland, Ontario L3B 3K9
Contact us about this property
Highlights
Estimated ValueThis is the price Wahi expects this property to sell for.
The calculation is powered by our Instant Home Value Estimate, which uses current market and property price trends to estimate your home’s value with a 90% accuracy rate.Not available
Price/Sqft$512/sqft
Est. Mortgage$2,791/mo
Tax Amount (2024)$2,660/yr
Days On Market53 days
Total Days On MarketWahi shows you the total number of days a property has been on market, including days it's been off market then re-listed, as long as it's within 30 days of being off market.266 days
Description
WELL KEPT WITH MANY NEW UPGRADES IN THIS LARGE 4 BEDROOM, 2 BATHROOM HOME. FULL BASEMENT WITH WALKOUT. 34' X 21' DETACHED GARAGE. COVERED 13' X 11' BACK DECK, 21' X 8' FRONT DECK. OPEN CONCEPT KITCHEN AND DINING ROOM, LARGE ISLAND WITH RANGE AND DISHWASHER. HIGH CEILINGS. MAIN FLOOR LAUNDRY. JUST MINUTES TO ALL AMENITIES AND ACROSS FROM THE WELLAND HOSPITAL. GREAT FAMILY HOME OR INVESTMENT GIVEN ITS LOCATION. CAN ALSO BE PURCHASED WITH THE HOUSE NEXT DOOR AT 539 KING ST.
Property Details
Interior
Features
Main Floor
Foyer
1.83 x 1.7Other
5.79 x 4.27Living
5.84 x 4.8Br
2.95 x 2.9Exterior
Features
Parking
Garage spaces 2
Garage type Detached
Other parking spaces 2
Total parking spaces 4
Property History
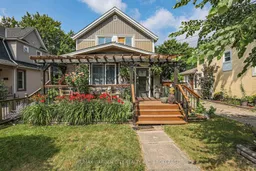 30
30