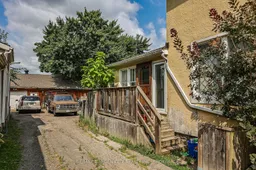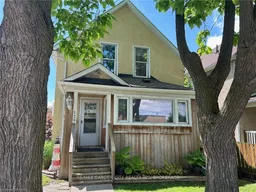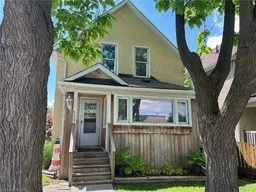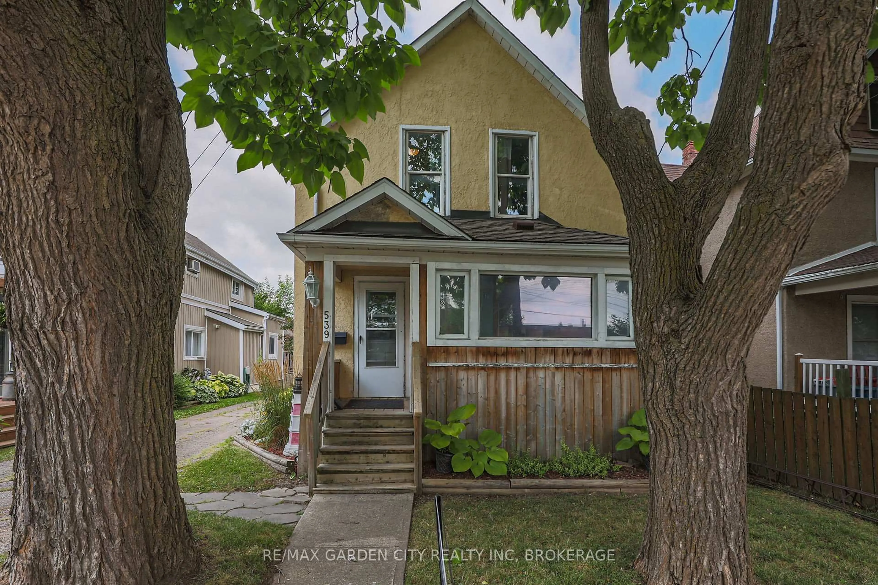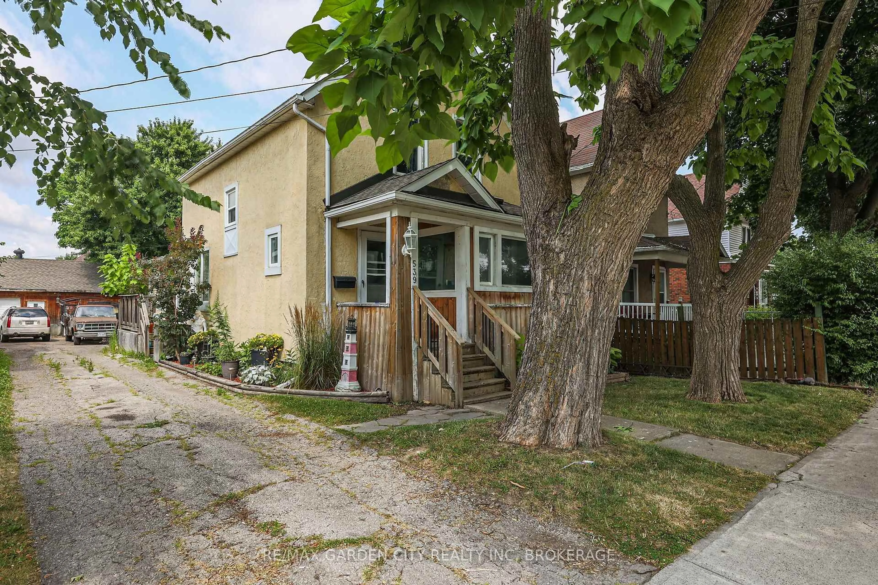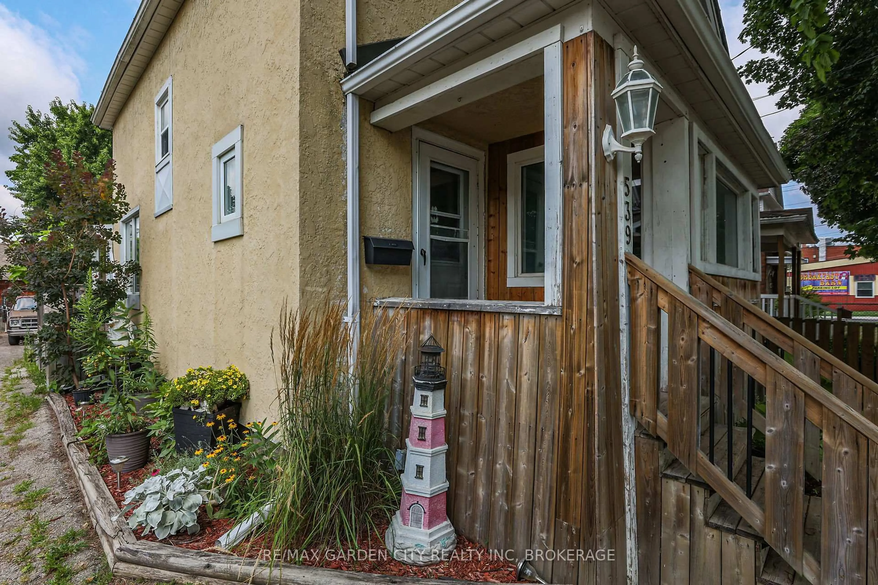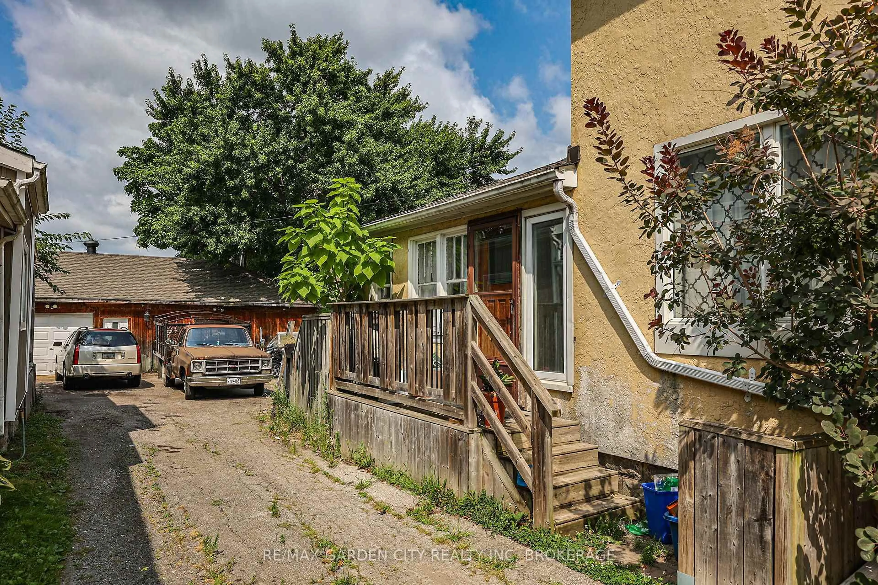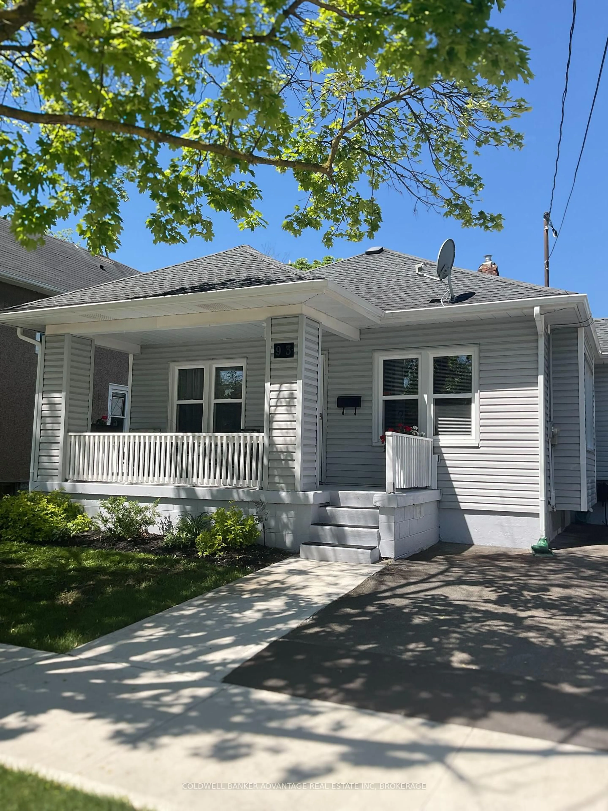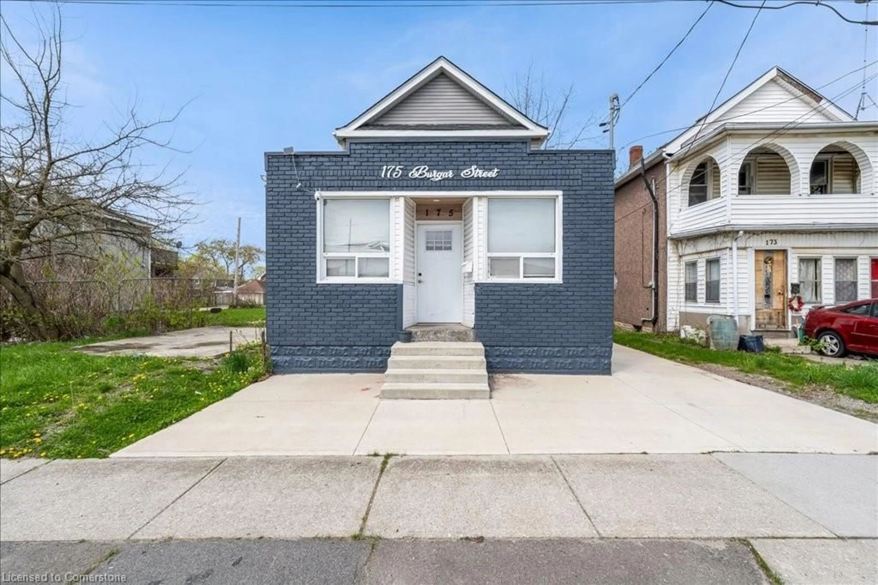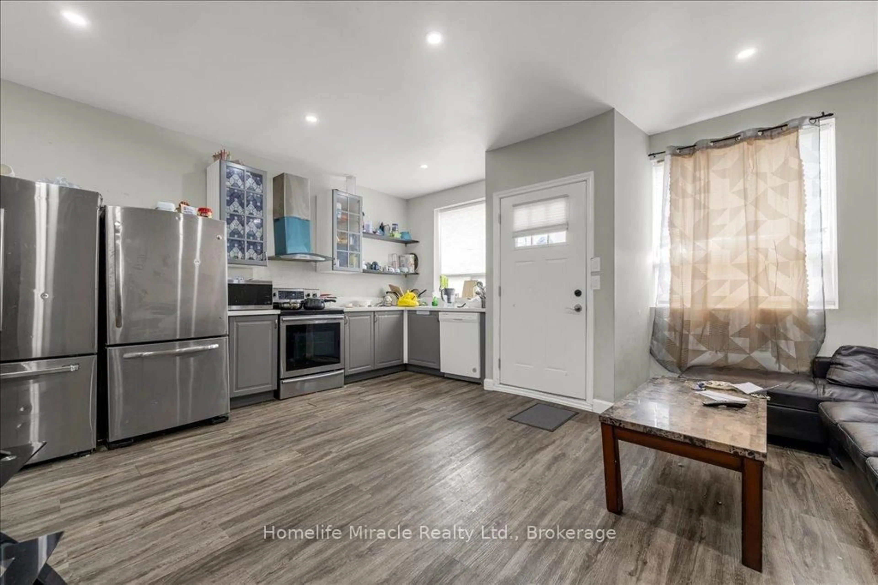539 KING St, Welland, Ontario L3B 3K9
Contact us about this property
Highlights
Estimated ValueThis is the price Wahi expects this property to sell for.
The calculation is powered by our Instant Home Value Estimate, which uses current market and property price trends to estimate your home’s value with a 90% accuracy rate.Not available
Price/Sqft$291/sqft
Est. Mortgage$2,146/mo
Tax Amount (2024)$2,060/yr
Days On Market53 days
Total Days On MarketWahi shows you the total number of days a property has been on market, including days it's been off market then re-listed, as long as it's within 30 days of being off market.266 days
Description
GREAT WELLAND AREA AND JUST A WALK TO ALL AMENITIES. ACROSS FROM THE HOSPITAL. PERFECT FAMILY HOME INCLUDING A 20' X 13'6" DETACHED GARAGE. 3 BEDROOMS UP AND 4TH BEDROOM OR OFFICE ON MAIN FLOOR. 2 BATHROOMS. MAIN FLOOR LAUNDRY. 4 SEASON SUNROOM. FORMAL LIVING AND DINING ROOMS. FULL BASEMENT WITH OUTSIDE ENTRANCE. CAN ALSO BE PURCHASED WITH HOME NEXT DOOR AT 543 KING ST.
Property Details
Interior
Features
Main Floor
Foyer
3.02 x 2.41Living
4.06 x 3.4Dining
4.42 x 3.45Kitchen
4.62 x 3.02Exterior
Features
Parking
Garage spaces 2
Garage type Detached
Other parking spaces 2
Total parking spaces 4
Property History
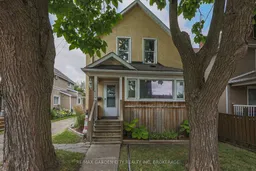 22
22