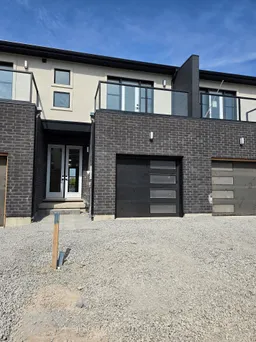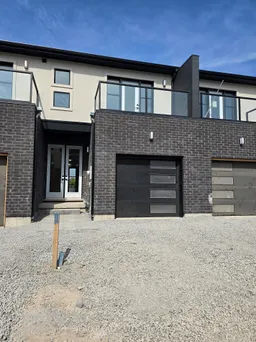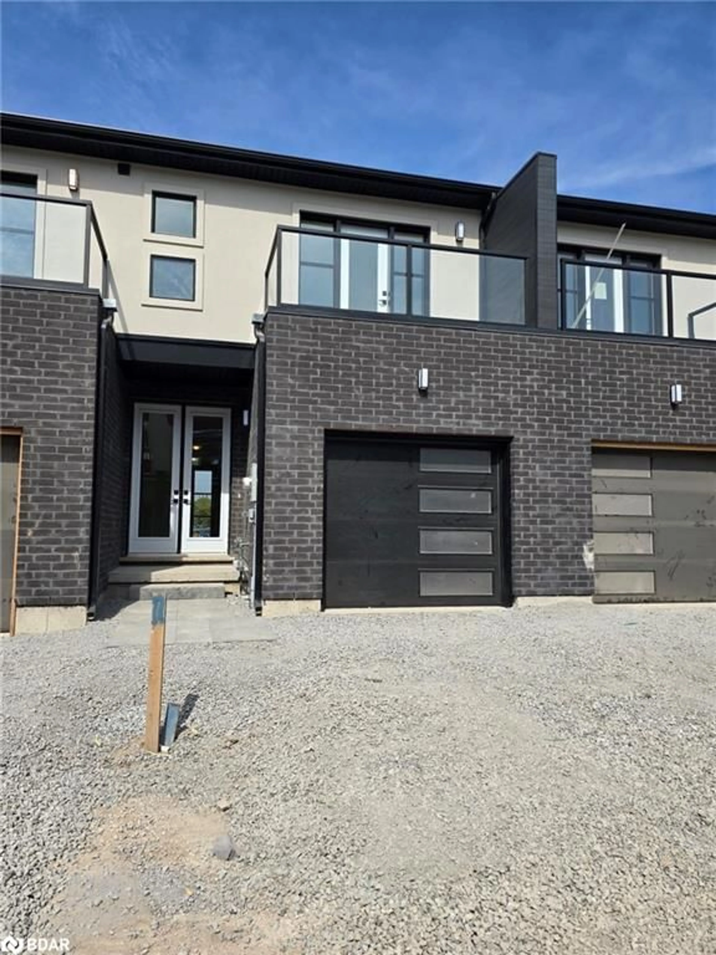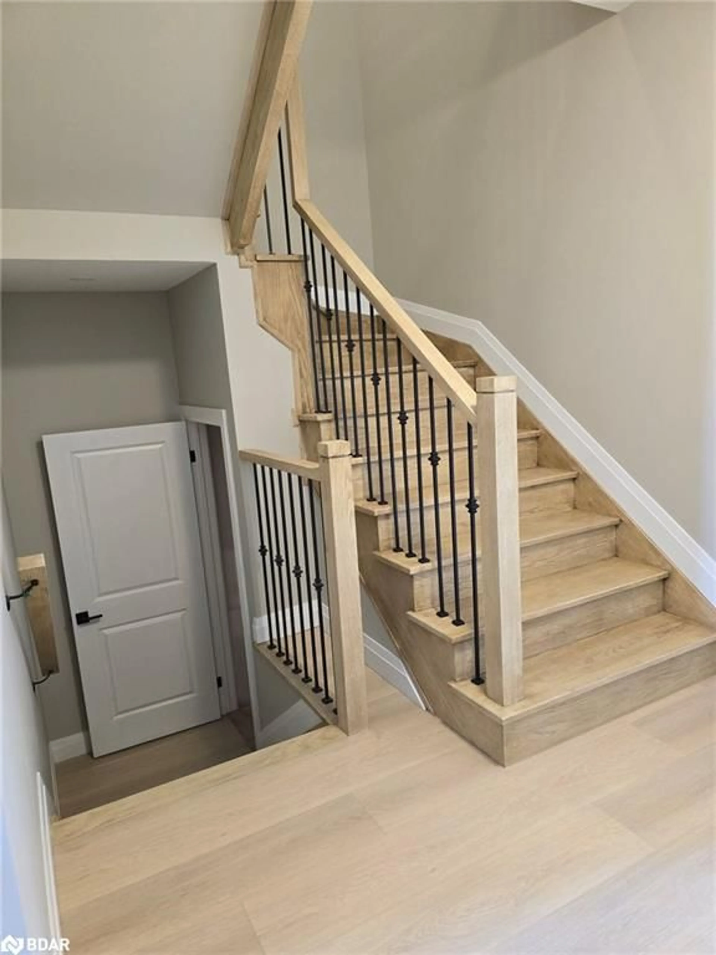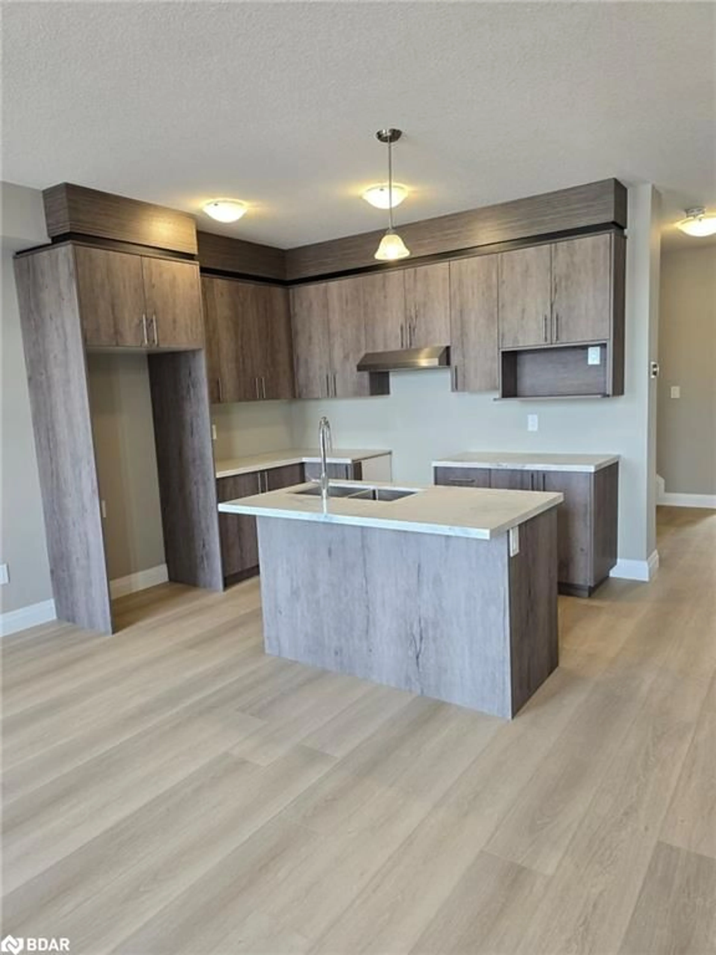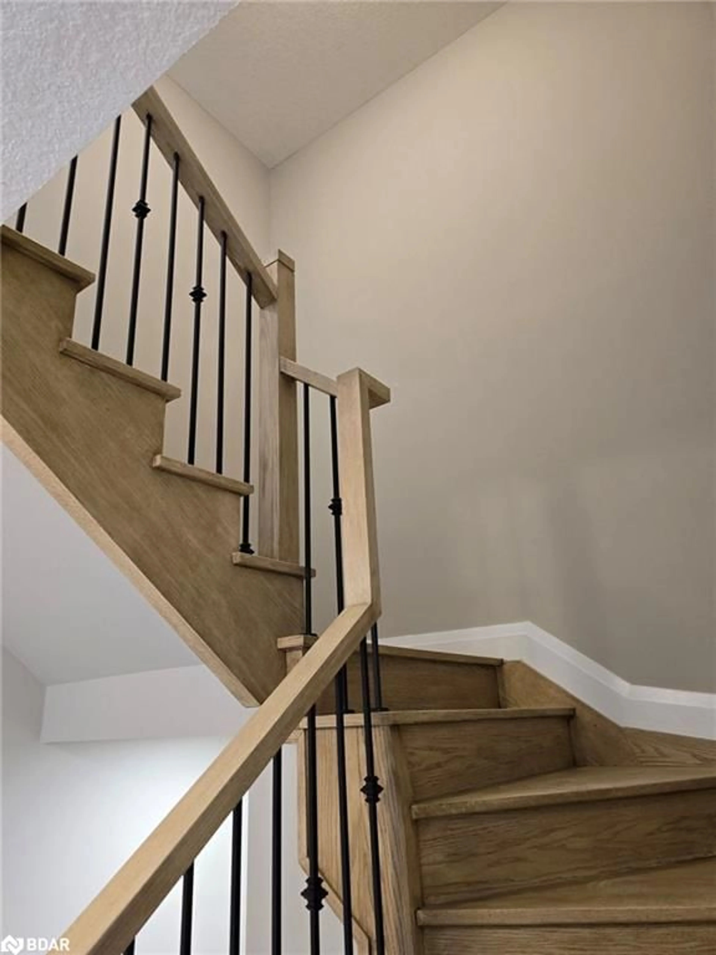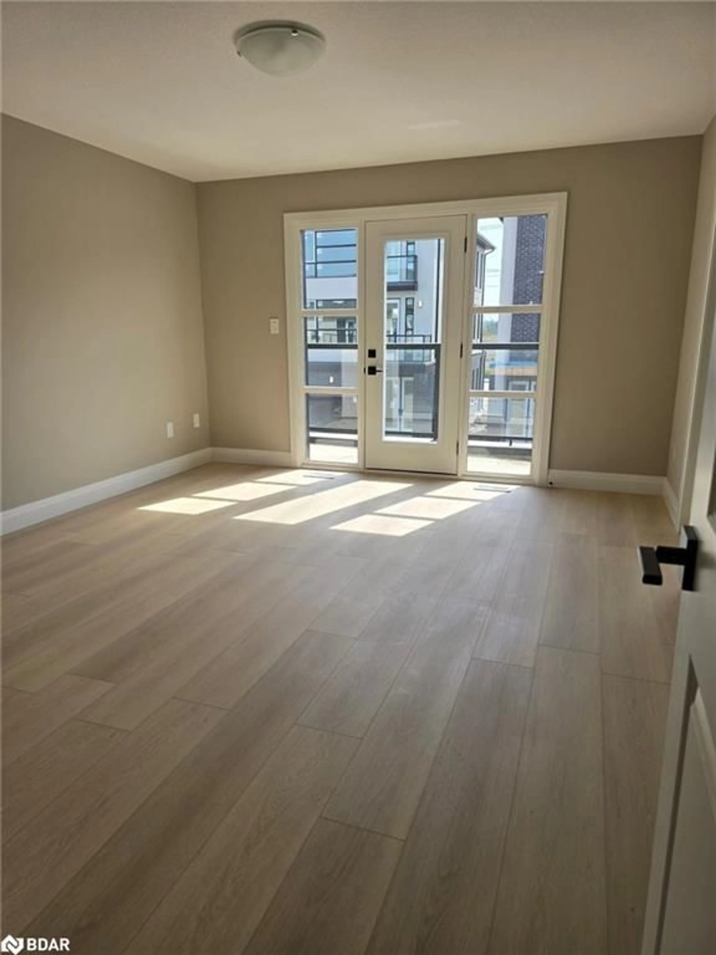201 Ontario Rd #34, Welland, Ontario L3B 5C1
Contact us about this property
Highlights
Estimated ValueThis is the price Wahi expects this property to sell for.
The calculation is powered by our Instant Home Value Estimate, which uses current market and property price trends to estimate your home’s value with a 90% accuracy rate.Not available
Price/Sqft$522/sqft
Est. Mortgage$3,543/mo
Tax Amount (2024)-
Days On Market102 days
Description
This Brand-New, Beautifully Upgraded Townhouse offers 1,580 sq. ft. of Stylish and Functional Living Space in an Unbeatable Location just minutes from Niagara Welland Hospital. The Main Floor boasts a Bright, Open-Concept Layout Featuring a modern kitchen with a large island, Stainless Steel Appliances, and a seamless flow into the Dining and Living Areas, which lead to a charming Porch and Yard perfect for Relaxing or Entertaining. Upstairs, you'll find Three Spacious Bedrooms, including a Primary Suite with a Full Ensuite Bathroom, along with a Second Full Bathroom and a Convenient Laundry Room. This 3-Bedroom, 2.5-Bathroom Home is a Perfect blend of Comfort and Convenience.
Property Details
Interior
Features
Main Floor
Kitchen
0.33 x 0.33Living Room
0.33 x 0.33Dining Room
0.33 x 0.33Bathroom
0.33 x 0.332-Piece
Exterior
Features
Parking
Garage spaces 1
Garage type -
Other parking spaces 1
Total parking spaces 2
Property History
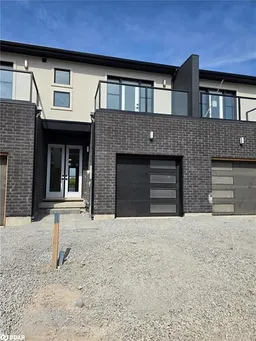
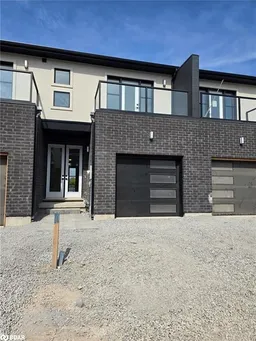 14
14