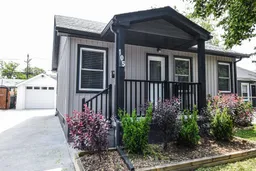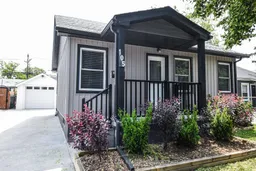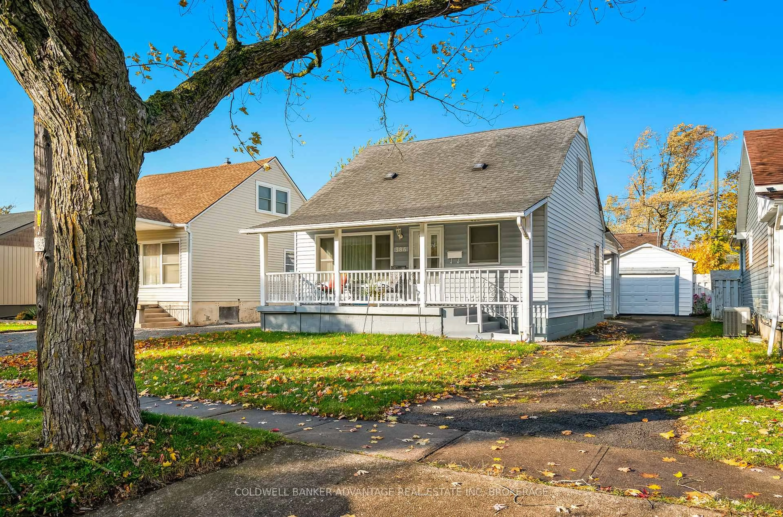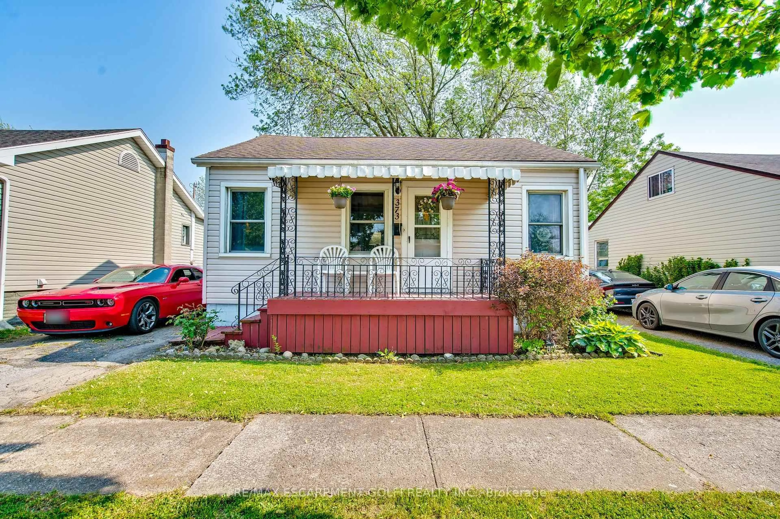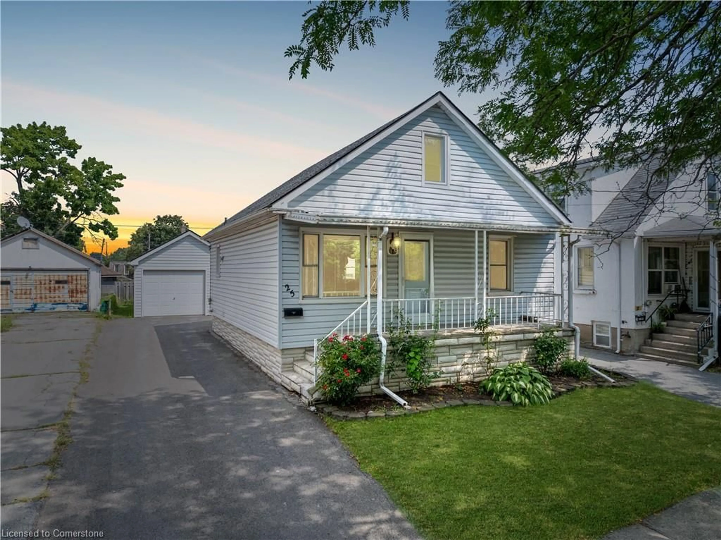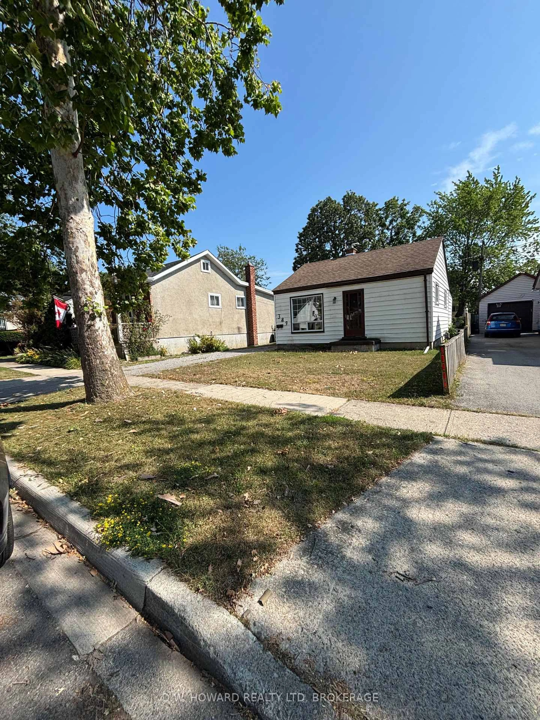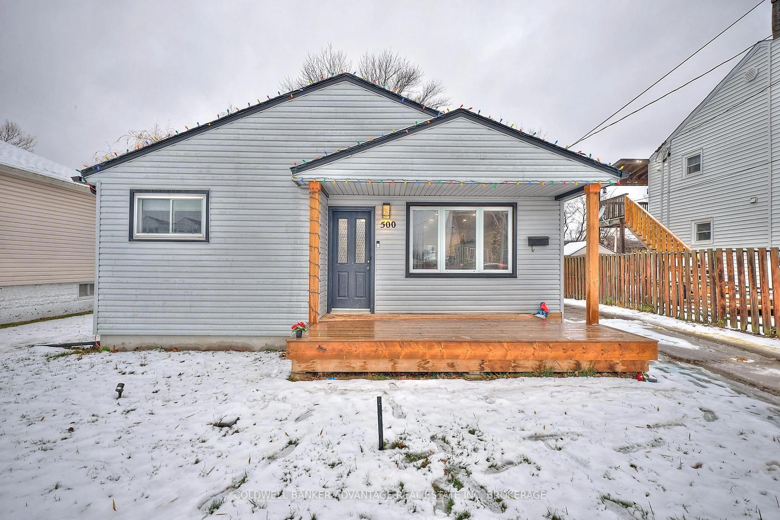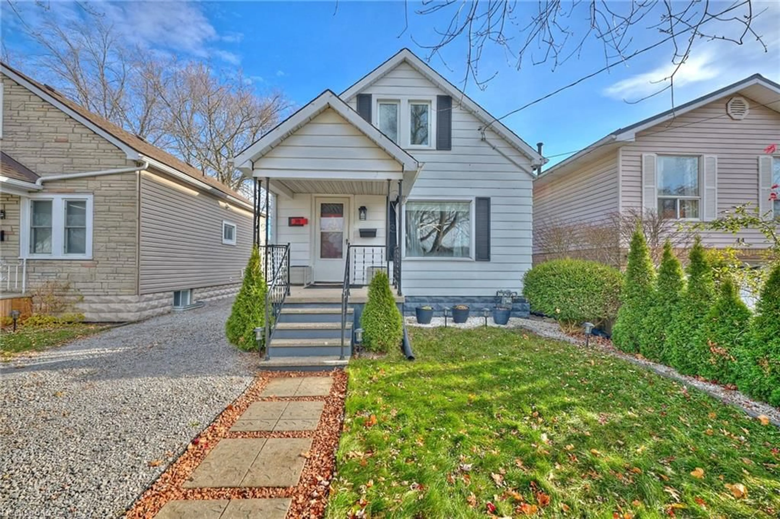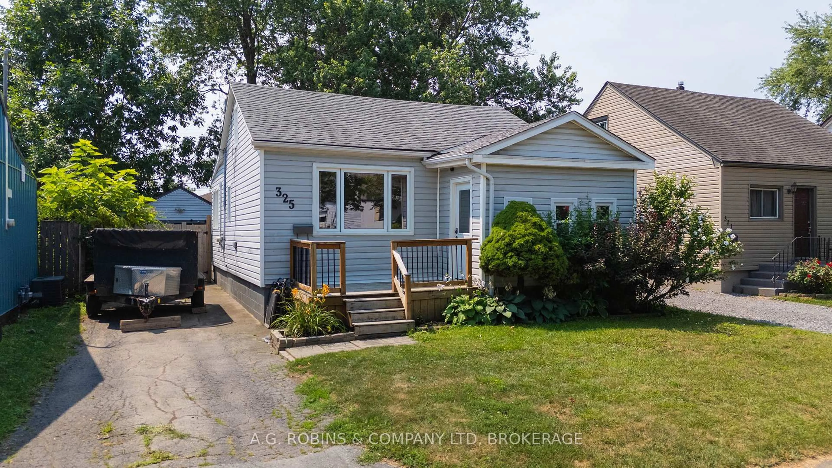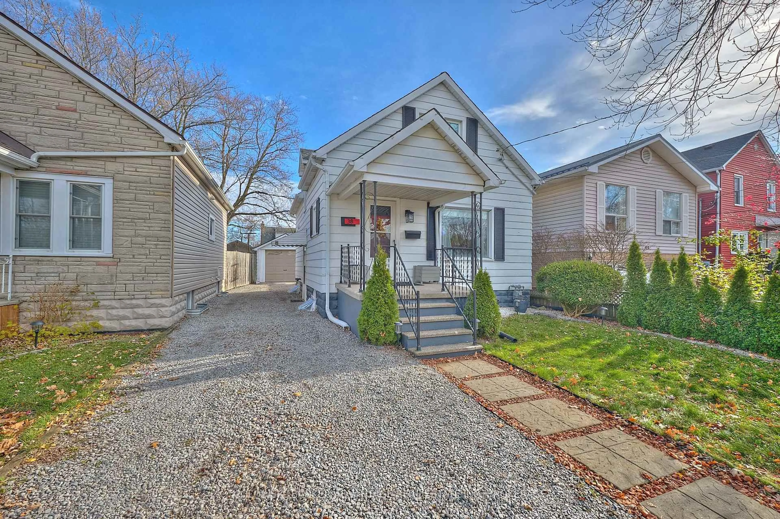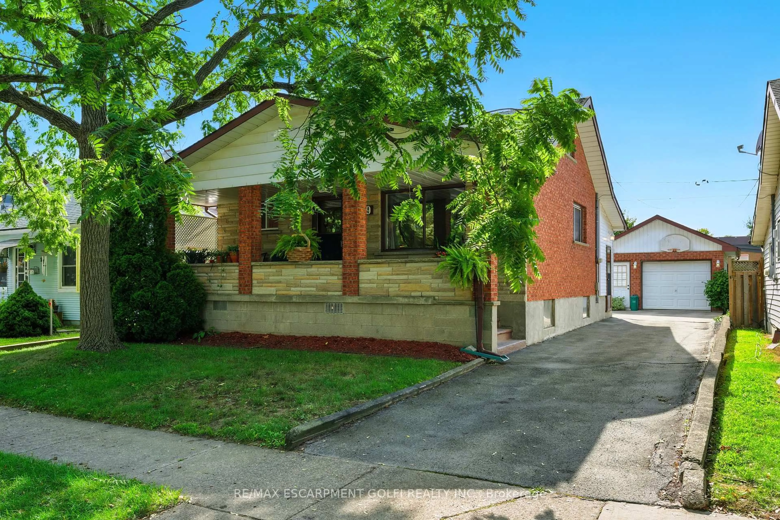Completely Remodelled Top To Bottom!! This 2 bedroom, 1 bathroom home has it all. Walking in the front door, you're welcomed into a cozy living room with gleaming hardwood, laminate flooring & plenty of natural light. Tastefully remodelled kitchen with modern appliances and plenty of storage. The main floor also offers 2 spacious bedrooms, and a 4pc bathroom with immaculate finishes throughout. The back door off the kitchen leads you to a bright 3 season sunroom seating area, great for indoor entertaining, or a great space for those quiet moments with your favourite beverage. Fully landscaped fenced backyard for all your family activities. Finishing off the backyard is a detached oversized single garage 13 x 24 & storage sheds for all your storage needs. Updates include roof with new trusses, plywood & shingles, windows, furnace, A/C, water heater, & electrical panel & insulation. Located steps away from recreational canal, perfect for all your outdoor activities such as walking trails, kayaking, paddle boarding, swimming & fishing. Just minutes to all amenities, shopping and the Hwy 406.
Inclusions: FRIDGE, STOVE, WASHER, DRYER, LIGHT FIXTURES, WINDOW TREATMENTS
