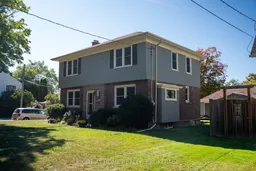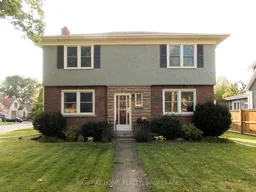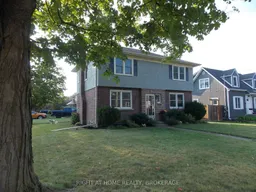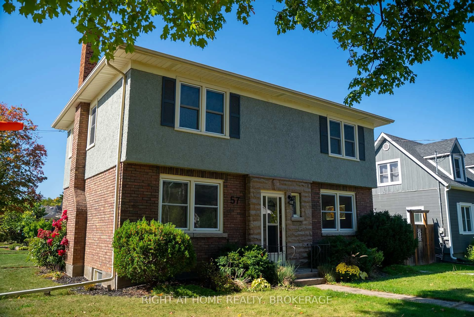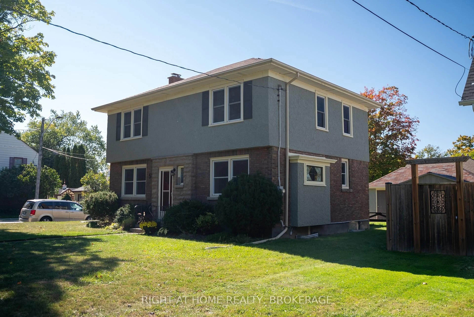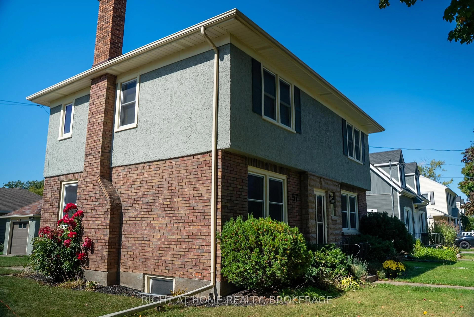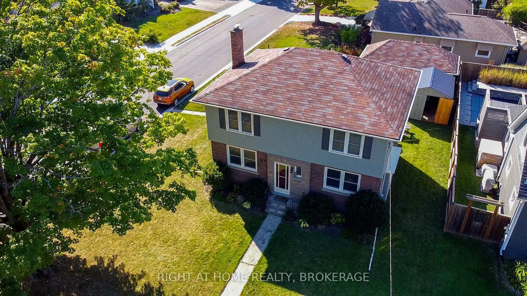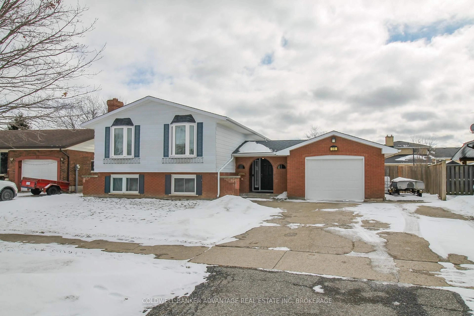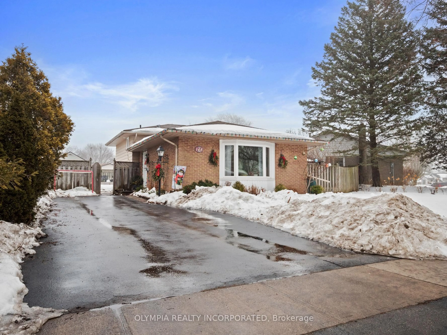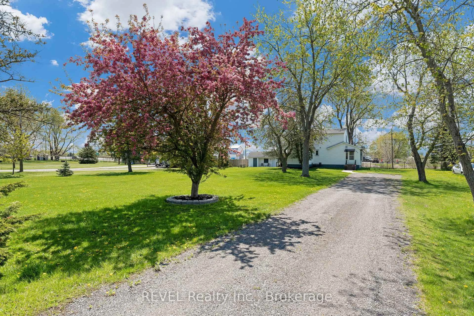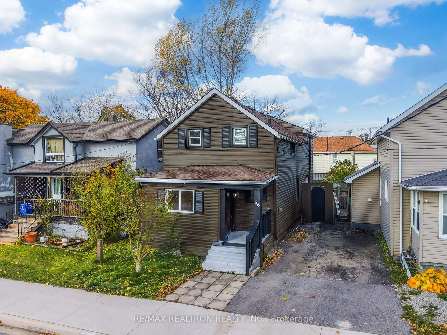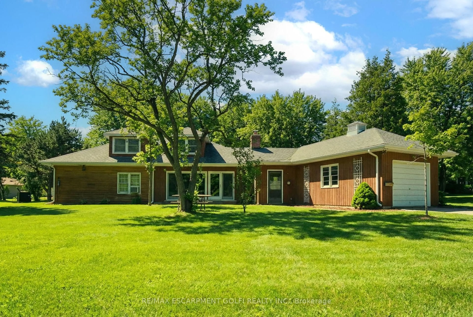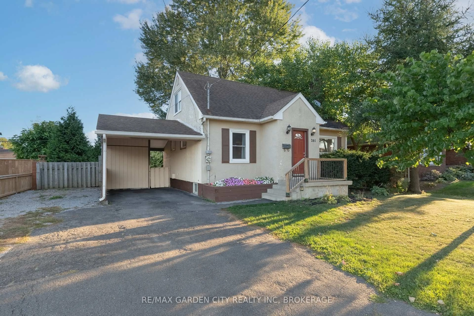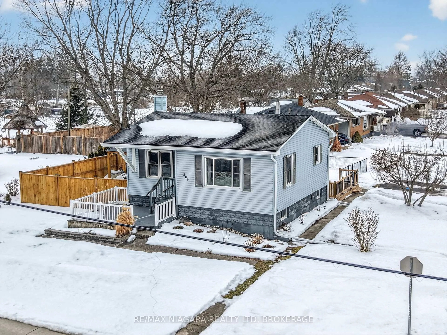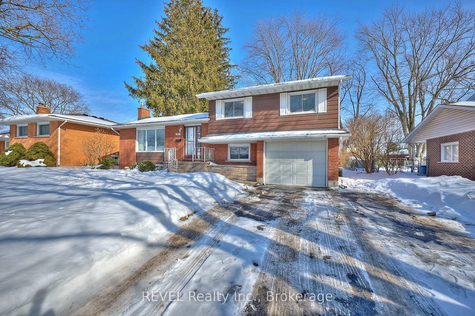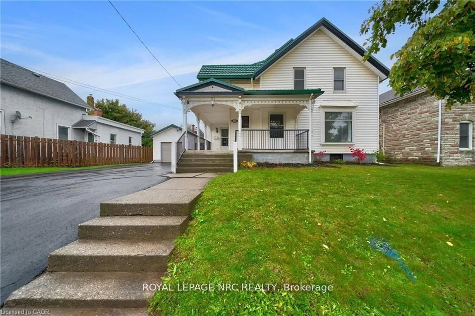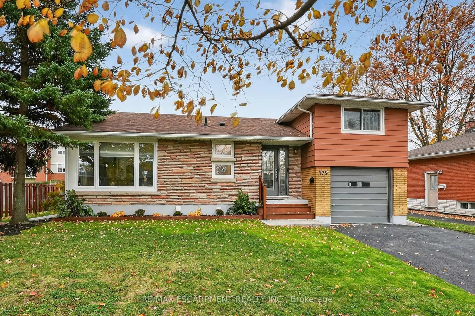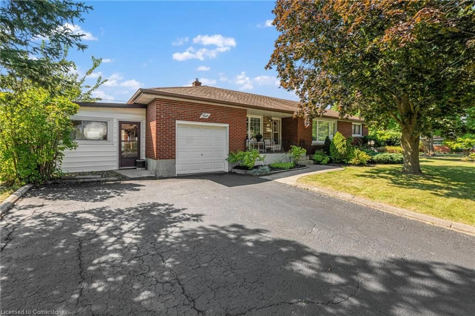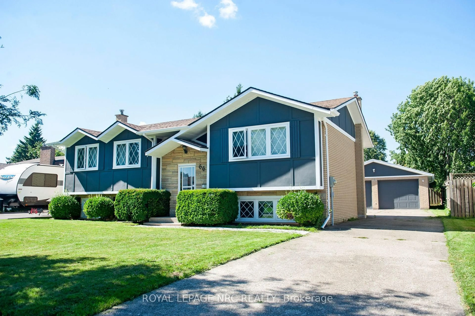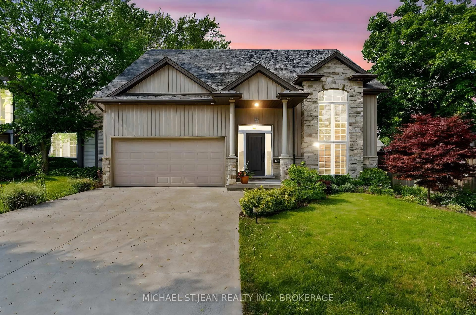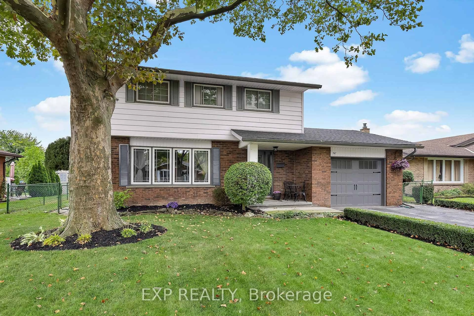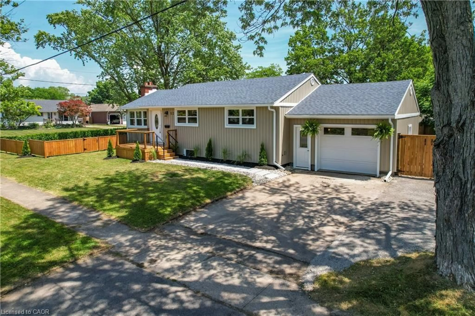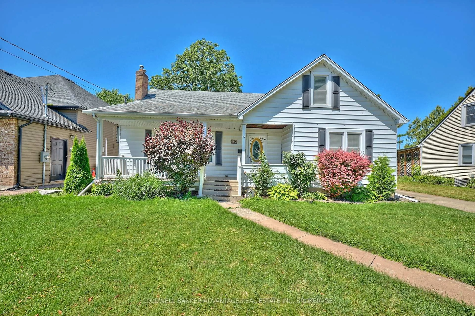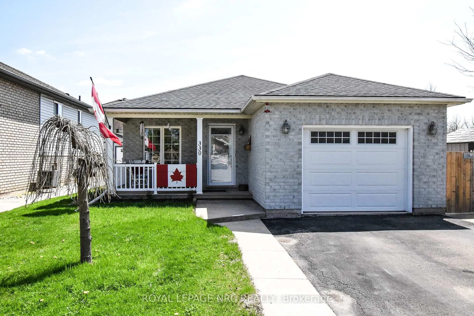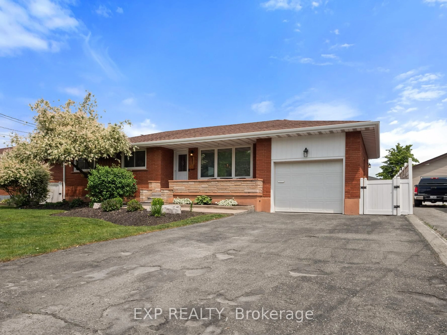57 Edgar St, Welland, Ontario L3C 1S6
Contact us about this property
Highlights
Estimated valueThis is the price Wahi expects this property to sell for.
The calculation is powered by our Instant Home Value Estimate, which uses current market and property price trends to estimate your home’s value with a 90% accuracy rate.Not available
Price/Sqft$349/sqft
Monthly cost
Open Calculator
Description
Welcome to this beautifully maintained two-story home that perfectly balances timeless charm with modern comfort all in one of Welland's most desirable neighborhoods. Step through the front door into a spacious, sunlit foyer, where refinished herringbone hardwood floors, Art Deco trim, and a classic center-hall staircase set a tone of warmth and elegance. The bright living room features windows on three sides, filling the space with natural light, while the formal dining room with stained glass details is ideal for family dinners and entertaining. At the back of the home, the brand-new kitchen (2024) impresses with light gray cabinetry, white subway tile, and a large pantry all designed for todays lifestyle. Upstairs, you'll find three inviting bedrooms, including two large rooms that easily accommodate king-sized beds. A vintage four-piece bathroom showcases the homes original yellow-and-black tilework, adding a touch of retro charm. The finished lower level includes a cozy rec room, a two-piece bath, and a utility/laundry area, offering flexible space for relaxation or hobbies. Outside, enjoy a covered front porch perfect for morning coffee, a detached garage, and a new wooden shed (2022) for storage. Just steps away, Chippawa Park offers green space, gardens, sports courts, a splash pad, playgrounds, a lively community hub, the perfect setting for an active, family-friendly lifestyle. Recent Updates: Brand-new kitchen (2024), Upper-level flooring (2023), Updated electrical (2018), Natural gas boiler (2017), Freshly painted inside and out, Detached garage & a new storage shed (2022), This move-in-ready home blends history, comfort, and location a true gem in Chippawa Park.
Property Details
Interior
Features
Exterior
Features
Parking
Garage spaces 1
Garage type Detached
Other parking spaces 2
Total parking spaces 3
Property History
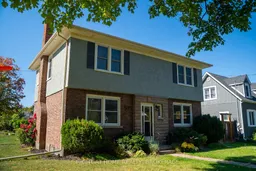 46
46