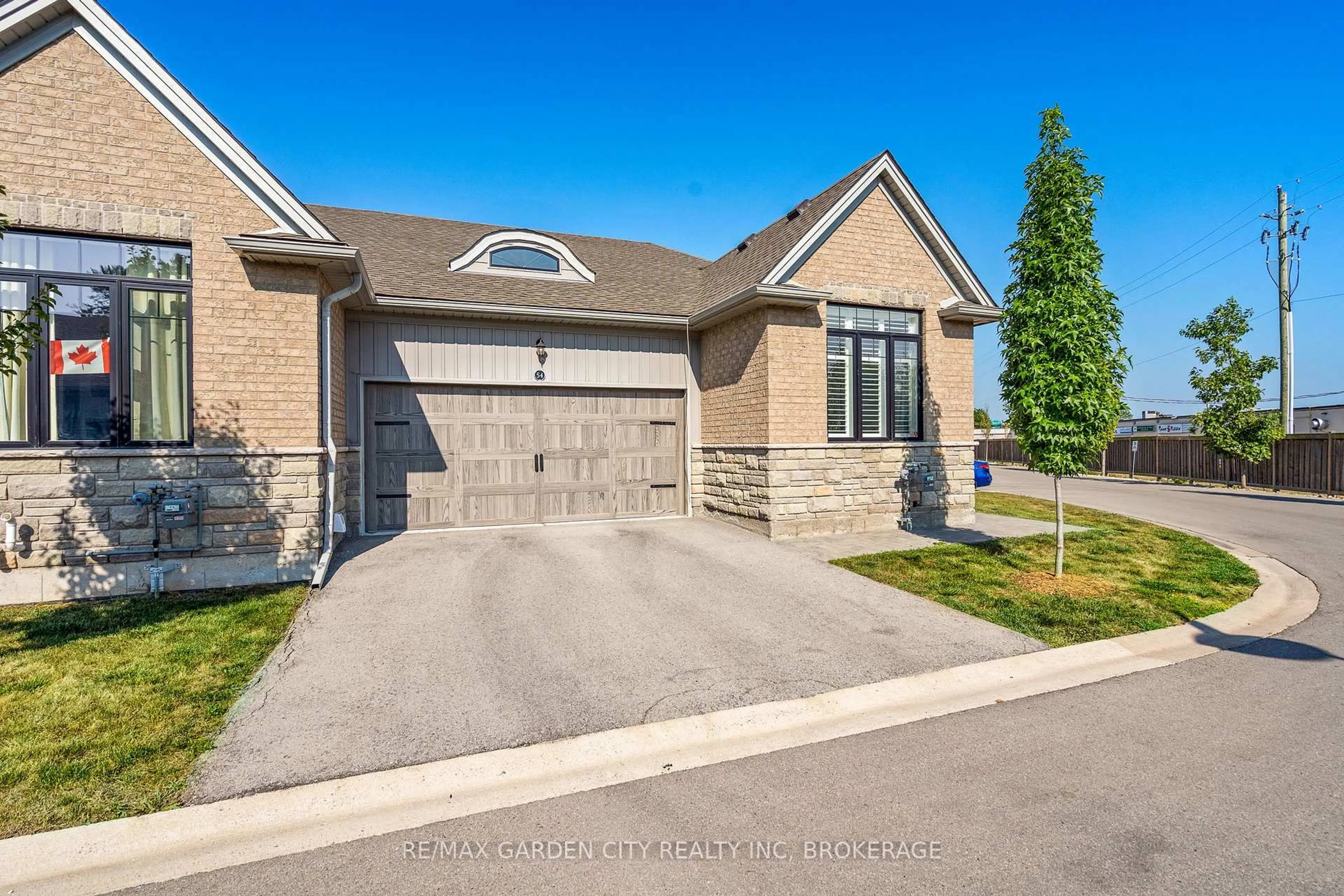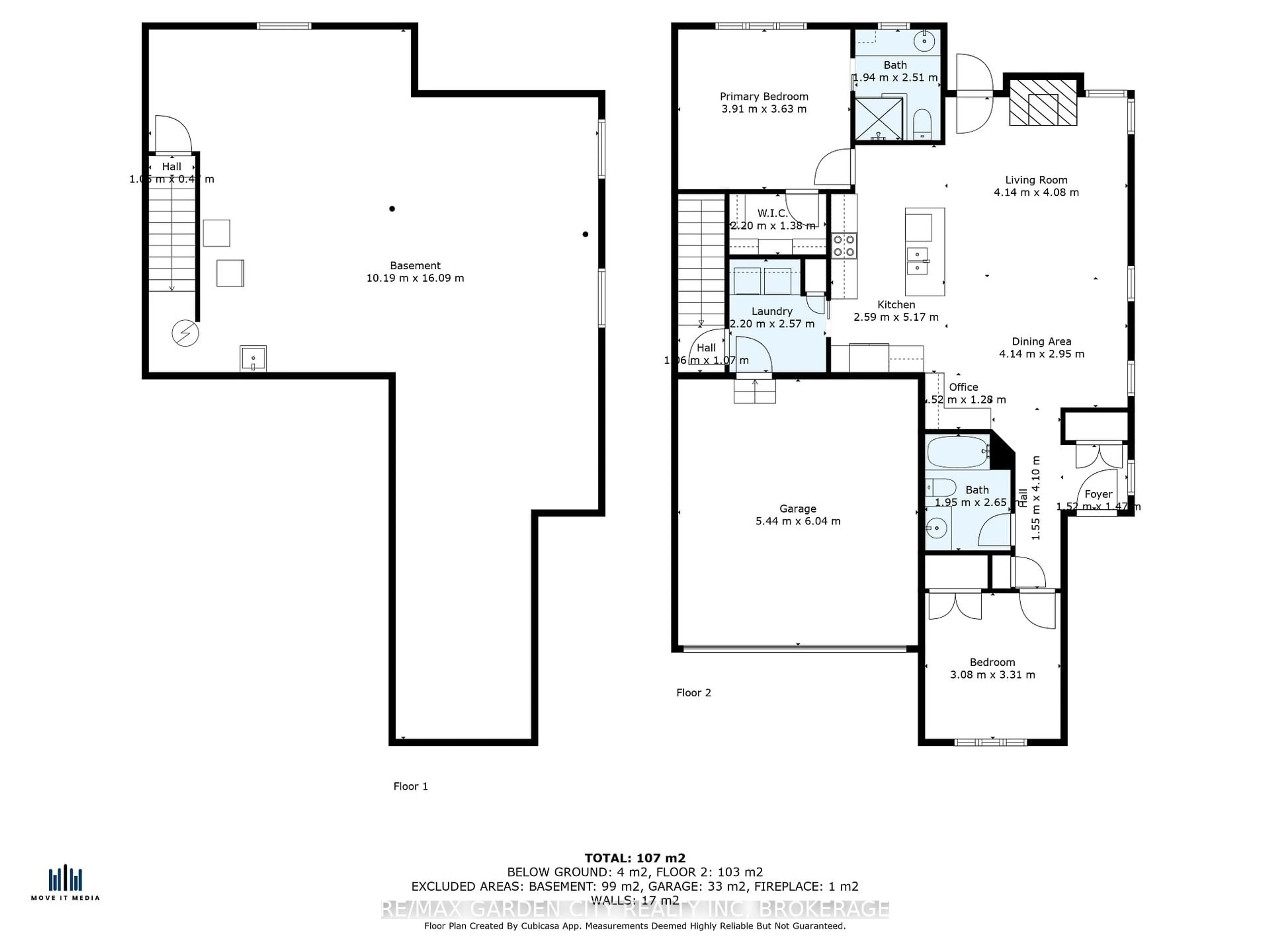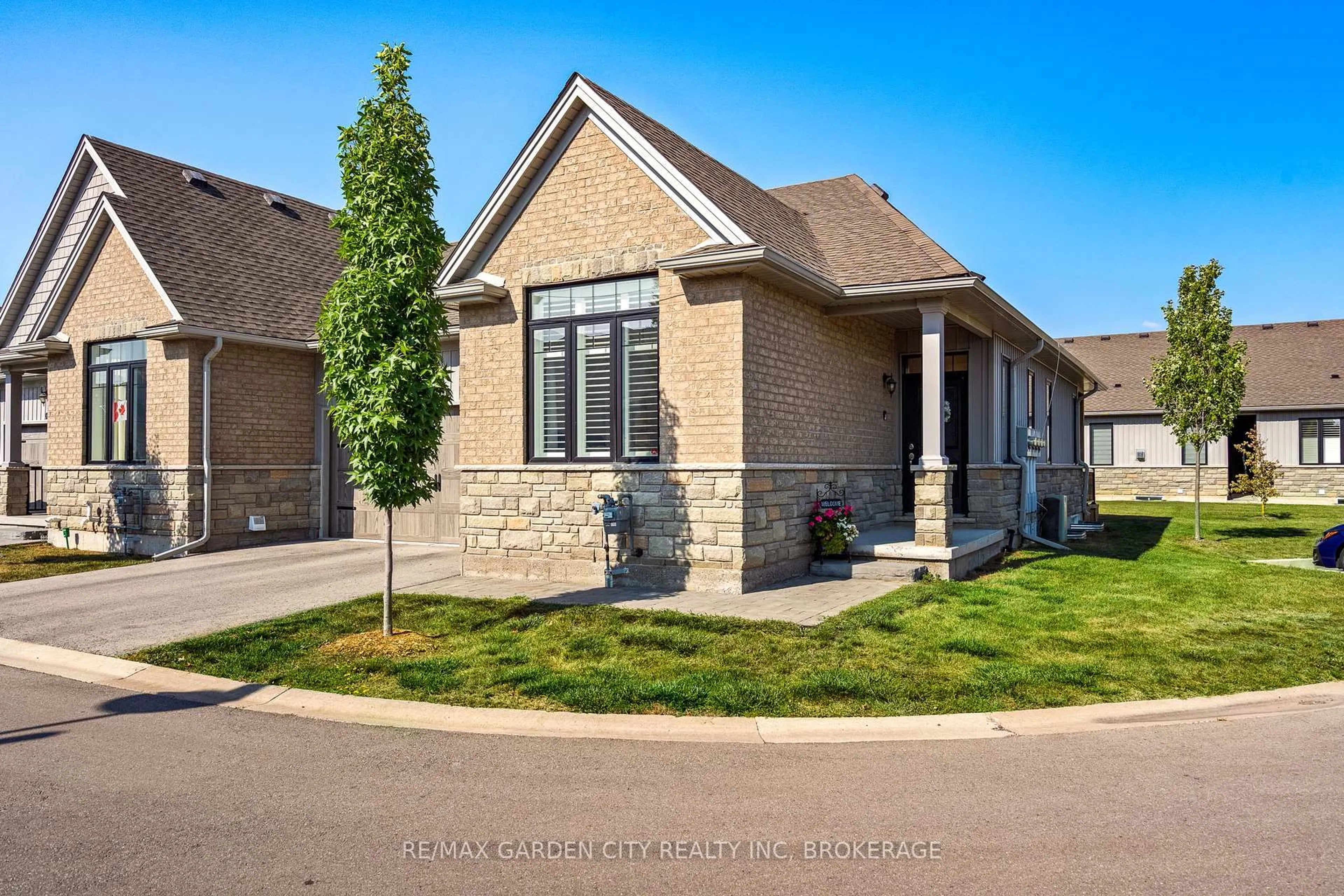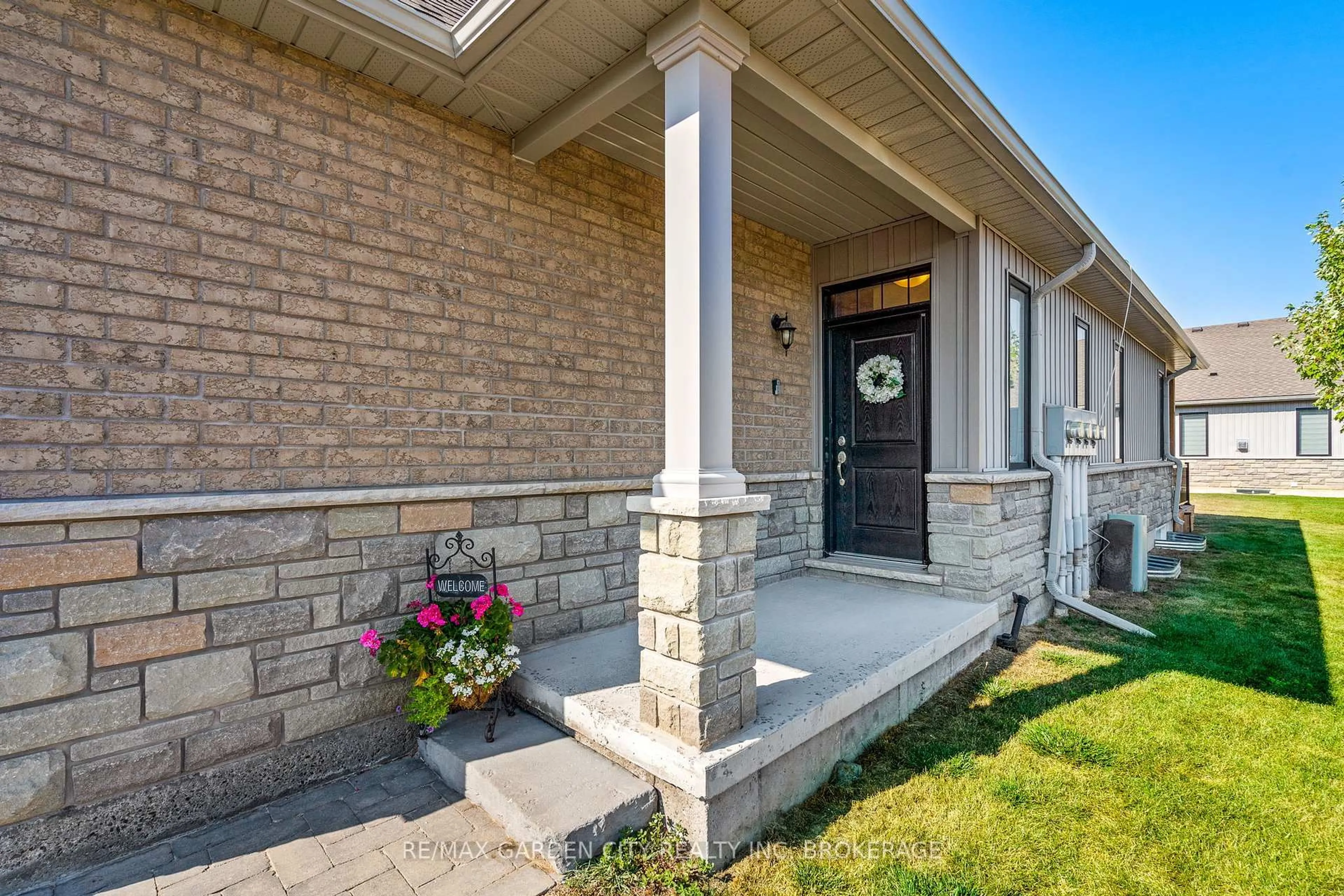54 BORDEN Tr, Welland, Ontario L3C 0H1
Contact us about this property
Highlights
Estimated valueThis is the price Wahi expects this property to sell for.
The calculation is powered by our Instant Home Value Estimate, which uses current market and property price trends to estimate your home’s value with a 90% accuracy rate.Not available
Price/Sqft$534/sqft
Monthly cost
Open Calculator
Description
Sought-After End Unit Bungalow Townhome in the Village on Prince Charles. Welcome to this beautifully maintained 5-year-old end unit bungalow townhouse condominium in the highly desirable Village on Prince Charles. Nestled in a prime location, this bungalow townhome combines convenience with a relaxed, maintenance-free lifestyle. The main floor offers hardwood floors, 9-foot ceilings, and southern exposure, filling the space with natural light. Enjoy the open-concept layout featuring a spacious chefs kitchen with granite countertops, an island, and stainless-steel appliances, perfect for entertaining family & friends. The dining area is well-appointed, and the inviting living room includes a cozy gas fireplace and direct walkout to a private covered patio. The primary bedroom offers a large walk-in closet and a luxurious 3-piece ensuite, with custom vanity, heated floors and a custom walk-in shower. A light & airy second bedroom, with an oversized window, and appreciate the convenience of a second 4-piece bathroom, also with heated floors and stylish finishes. Additional highlights completing the main living area, include main-floor laundry with plenty of storage, and mudroom, with direct access to the double car garage and double-wide private driveway. The full unfinished basement offers 9ft ceilings, three large windows, a rough-in for a bathroom, and endless potential to increase future living space or additional storage. Let the condo lifestyle pamper you, where every day feels like the weekend with lawn care and snow removal right to your front door & including your driveway. Located in a central, sought-after area close to shopping, medical services, pharmacy, and public transit this is carefree living at its finest do not miss your chance to make this townhome yours! Visit My Website for further information about this Listing!
Property Details
Interior
Features
Main Floor
Br
3.35 x 3.12Dining
2.84 x 4.6Kitchen
5.08 x 2.41Primary
3.66 x 4.11Exterior
Parking
Garage spaces 2
Garage type Attached
Other parking spaces 2
Total parking spaces 4
Condo Details
Amenities
Visitor Parking
Inclusions
Property History
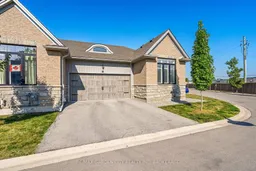 30
30
