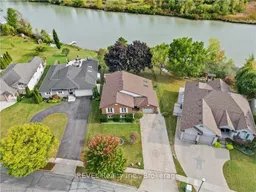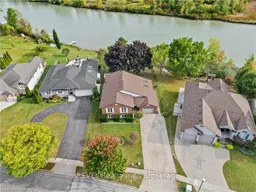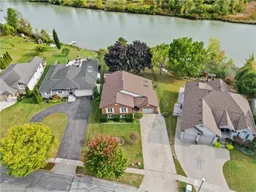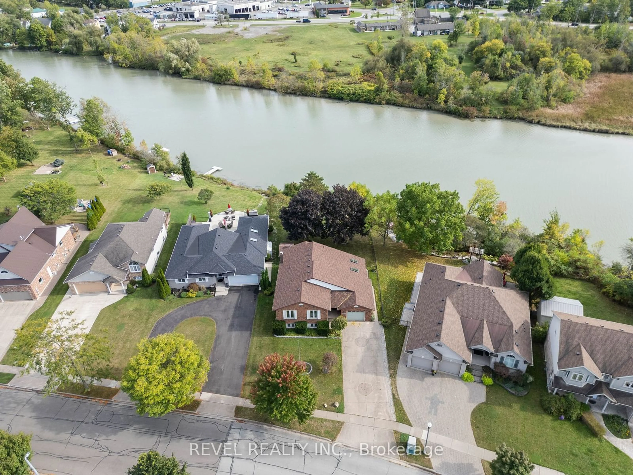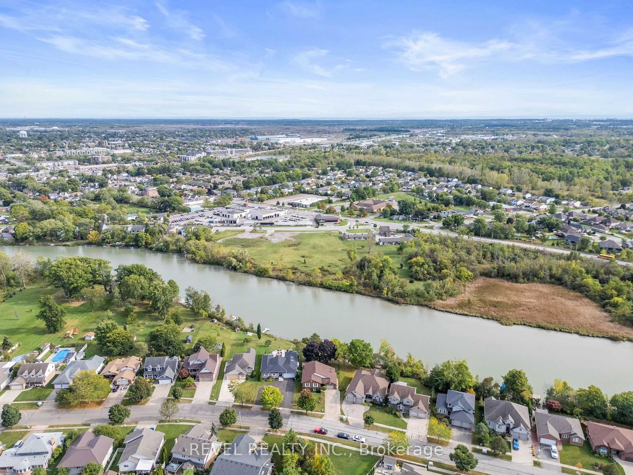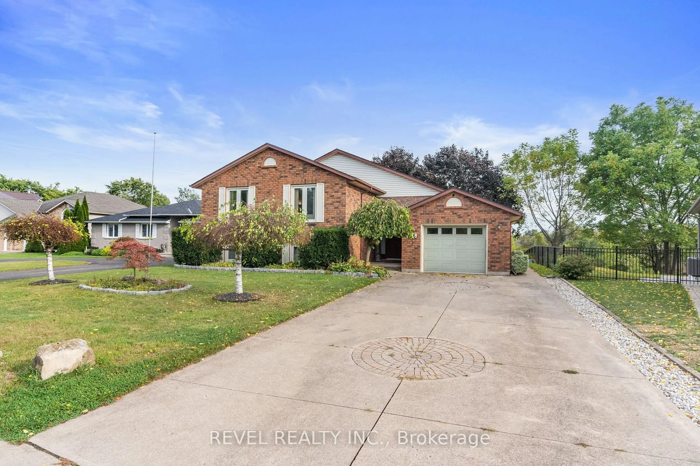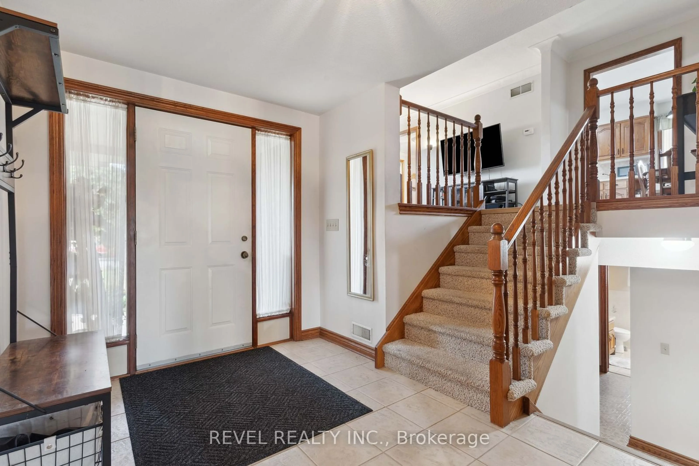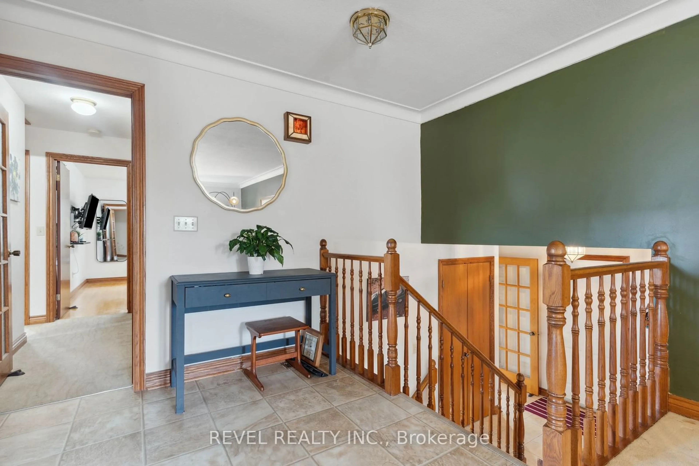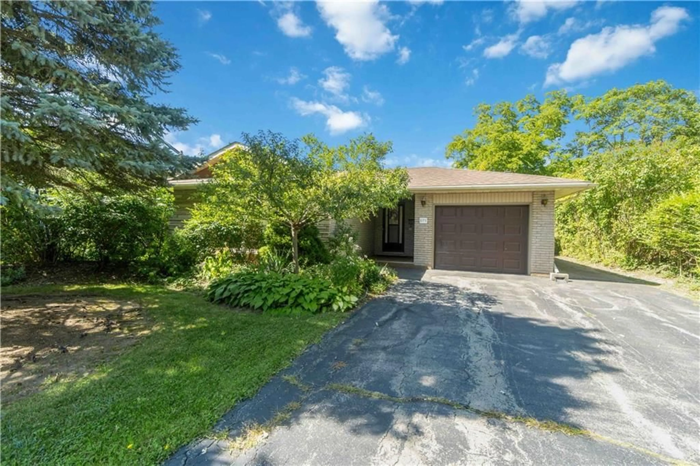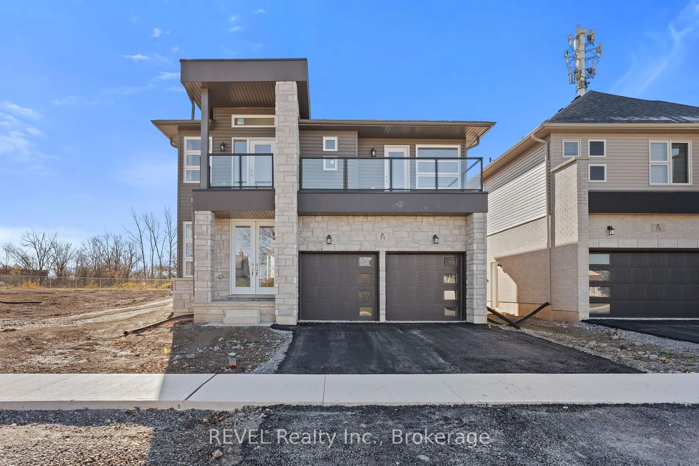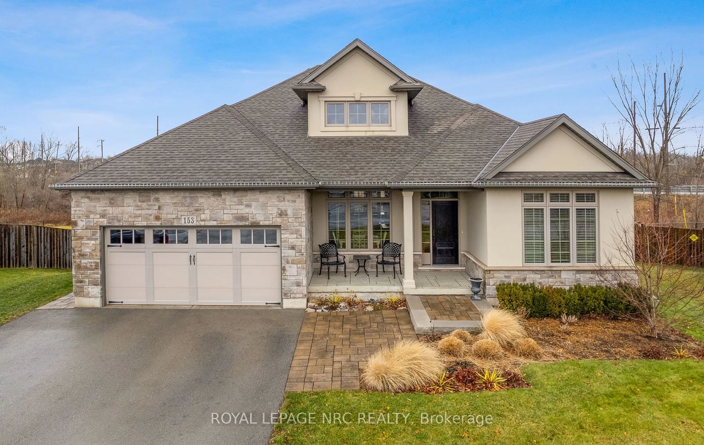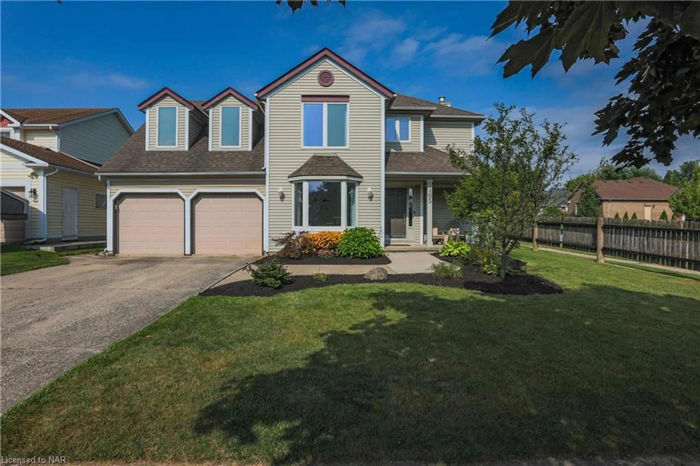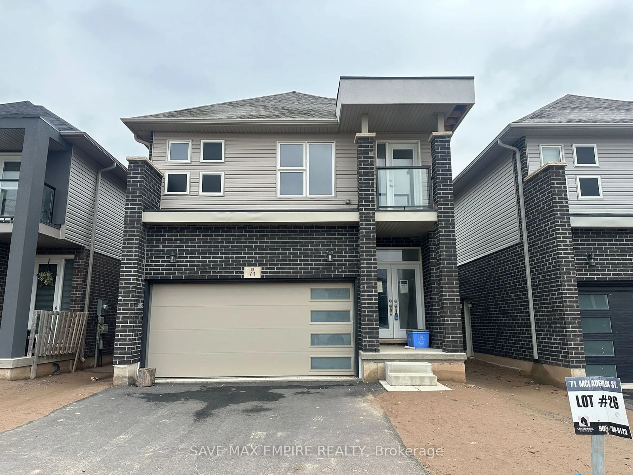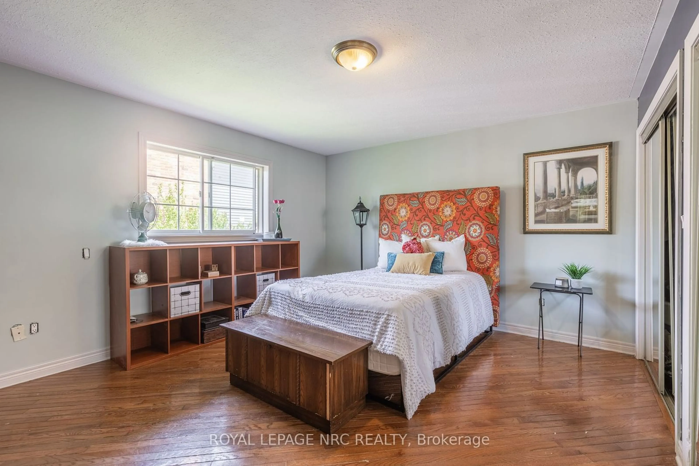126 Colbeck Dr, Welland, Ontario L3C 7B2
Contact us about this property
Highlights
Estimated ValueThis is the price Wahi expects this property to sell for.
The calculation is powered by our Instant Home Value Estimate, which uses current market and property price trends to estimate your home’s value with a 90% accuracy rate.Not available
Price/Sqft-
Est. Mortgage$3,157/mo
Tax Amount (2024)$6,656/yr
Days On Market75 days
Description
Nestled along the Welland River, this 2+1 bedroom, 2 bathroom home offers the charm of an "up north" retreat with all the conveniences of city living. Located in one of Welland's most sought-after neighborhoods, this property provides the comfort of a raised bungalow layout with an inviting finished basement, perfect for family gatherings or potential in-law accommodations. The spacious basement is brightened by large windows that welcome natural light, and includes a sizeable bedroom, laundry/kitchen area, a recreation room with a wet bar, and a separate walkout entrance, making it ideal for an in-law suite. An additional lower-level basement provides ample storage space. Enjoy year-round relaxation in the sunroom, which features vaulted ceilings and opens through sliding doors to a serene patio with calming water viewsa perfect setting for unwinding and entertaining. This beautiful home truly needs to be seen to fully appreciate its peaceful waterfront setting. With new roof shingles in 2023 and all the amenities you need, this home is move-in ready and waiting to welcome you. Dont miss the opportunity to make this waterfront gem your own!
Property Details
Interior
Features
Bsmt Floor
Laundry
4.70 x 2.62Combined W/Kitchen
Rec
4.17 x 6.93Fireplace
Br
5.36 x 3.66Exterior
Features
Parking
Garage spaces 1
Garage type Attached
Other parking spaces 4
Total parking spaces 5
Property History
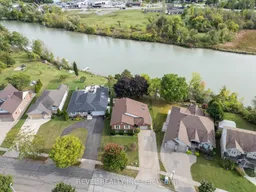 32
32