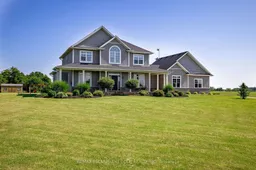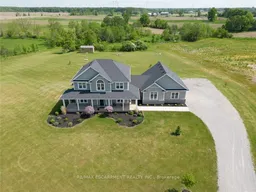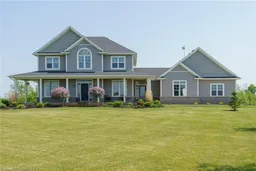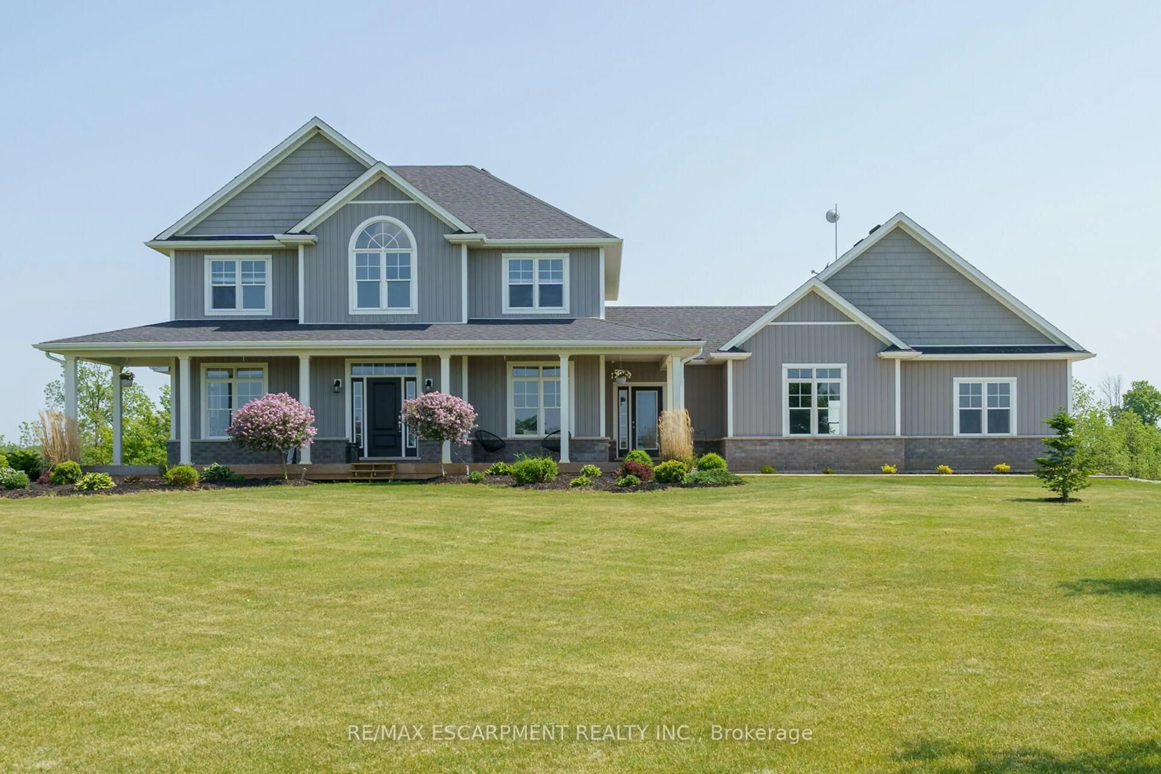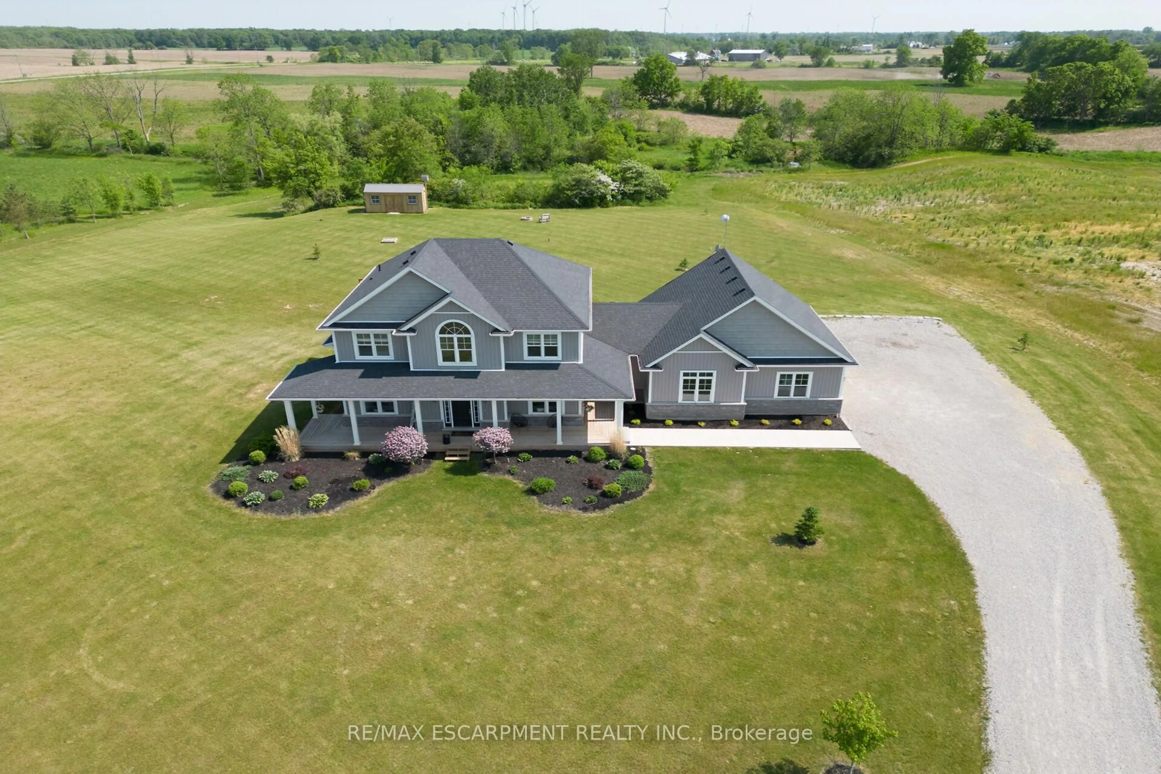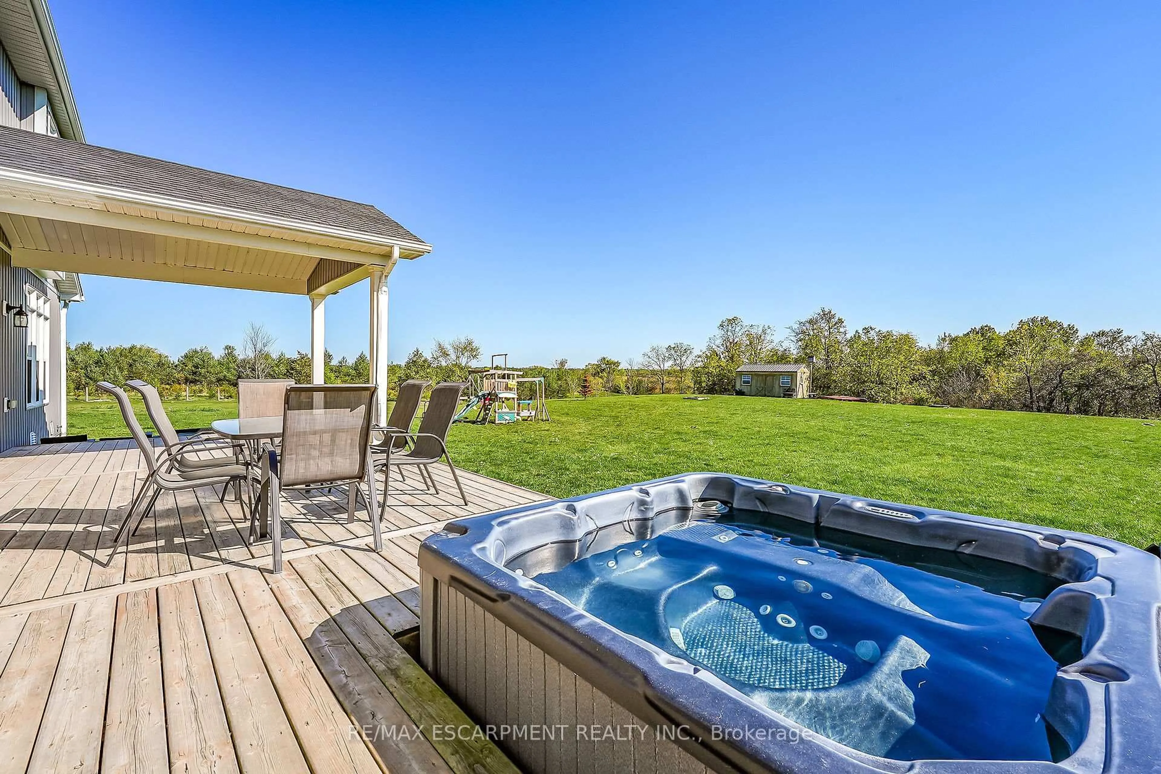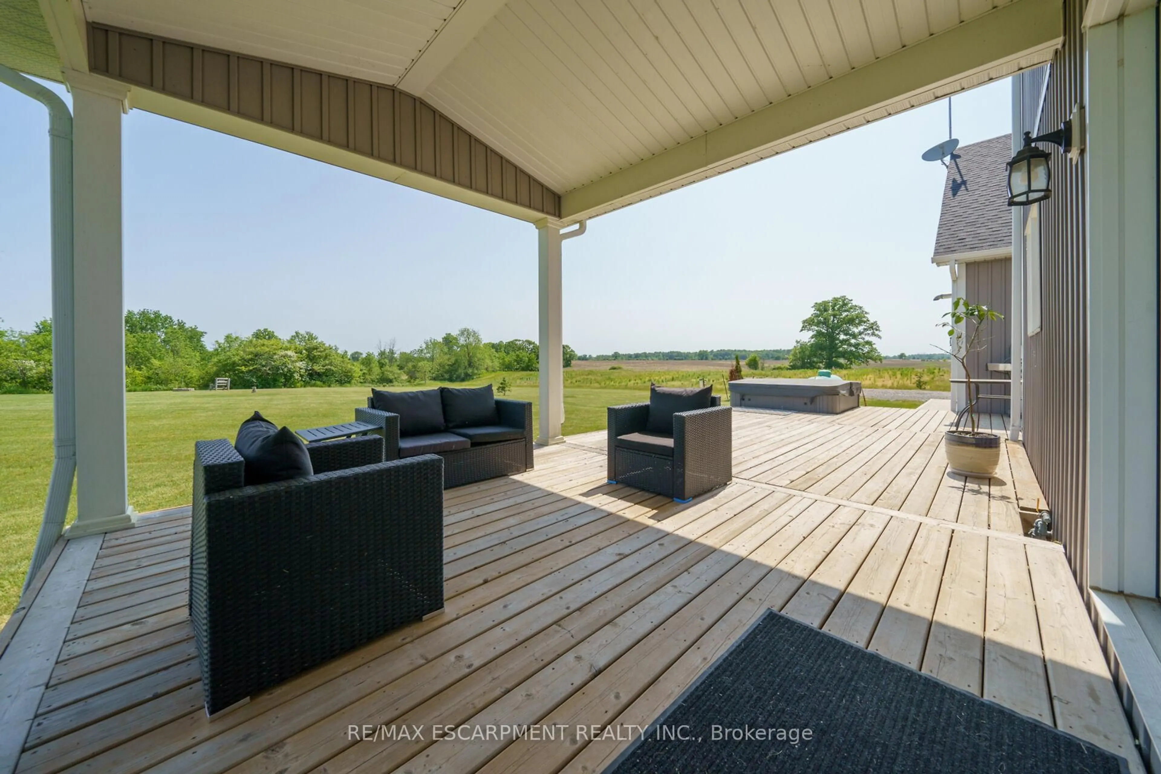75091 #45 Regional Rd, Wainfleet, Ontario L0R 2J0
Contact us about this property
Highlights
Estimated valueThis is the price Wahi expects this property to sell for.
The calculation is powered by our Instant Home Value Estimate, which uses current market and property price trends to estimate your home’s value with a 90% accuracy rate.Not available
Price/Sqft$586/sqft
Monthly cost
Open Calculator
Description
Masterfully designed 5 bedroom, 3 bathroom Country home situated on 9.42 acre lot bordering the Welland River. Great curb appeal set well back from the road with winding tree lined drive, meandering creek-imagine fishing just steps from your home, attached heated garage, multiple choice building sites for a detached outbuilding, & entertainers dream covered porch with hot tub. The stunning interior layout includes 2581 sq ft of living space highlighted by high quality finishes throughout featuring custom designed "Azule" kitchen cabinetry, formal dining area, family room with gas fireplace, front living room, 2 pc bathroom, welcoming foyer, MF bedroom/home office area. The upper level continues to 4 spacious bedrooms featuring primary bedroom with walk in closet & chic 3 pc ensuite with tile surround & glass enclosure, & 4 pc primary bathroom. The unfinished basement includes walk up to separate entrance to the garage, & framed rec room area. Estate Country Living at its Finest!
Property Details
Interior
Features
Main Floor
Family
5.18 x 4.88Dining
5.18 x 3.3Kitchen
5.18 x 4.17Eat-In Kitchen
Br
3.33 x 3.38Exterior
Features
Parking
Garage spaces 2
Garage type Attached
Other parking spaces 10
Total parking spaces 12
Property History
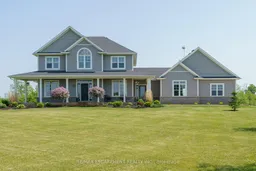 49
49