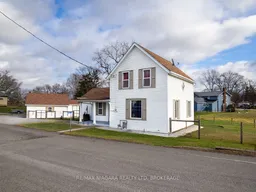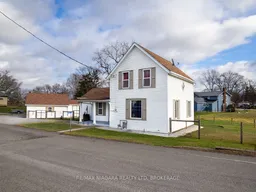41701 Mill Race Road in Wainfleet is centrally located in the core of the quaint Wainfleet Village within easy reach of the new Wainfleet elementary school, the Wainfleet Arena and sports fields and amenities. This 3 bedroom, 1 bath family home sits on 1/3 of an acre and has a generously sized detached garage/shop with concrete floor, loft storage, and updated roof. The nice, country front porch provides access to both the living room & the kitchen and the kitchen also conveniently opens to the back yard patio with southern exposure! In addition to the living room, a main floor family room with a corner, gas fireplace offers additional living space and there is a main floor laundry room off the kitchen. One of the home's 3 bedrooms is located on the main floor and could also be used as an office or den and the upstairs bedrooms are enhanced by original wood floors. Recent updates to this home include bathroom, some plumbing, electrical, and the installation of a 'Nest' -smart thermostat for increased efficiency. In addition, the back yard has been fully fenced and includes a custom fire pit area! A wired-in, natural gas generator with automatic start offers peace of mind.The extended driveway easily accommodates 6+ vehicles. 41701 Mill Race Road is just down Highway 3 from Chambers Corners which leads to the QEW. A great location for commuting to Hamilton or the rest of Niagara! **EXTRAS** Garage Roof-2020; HWT 2021; Fenced Yard 2021; Driveway 2022.




