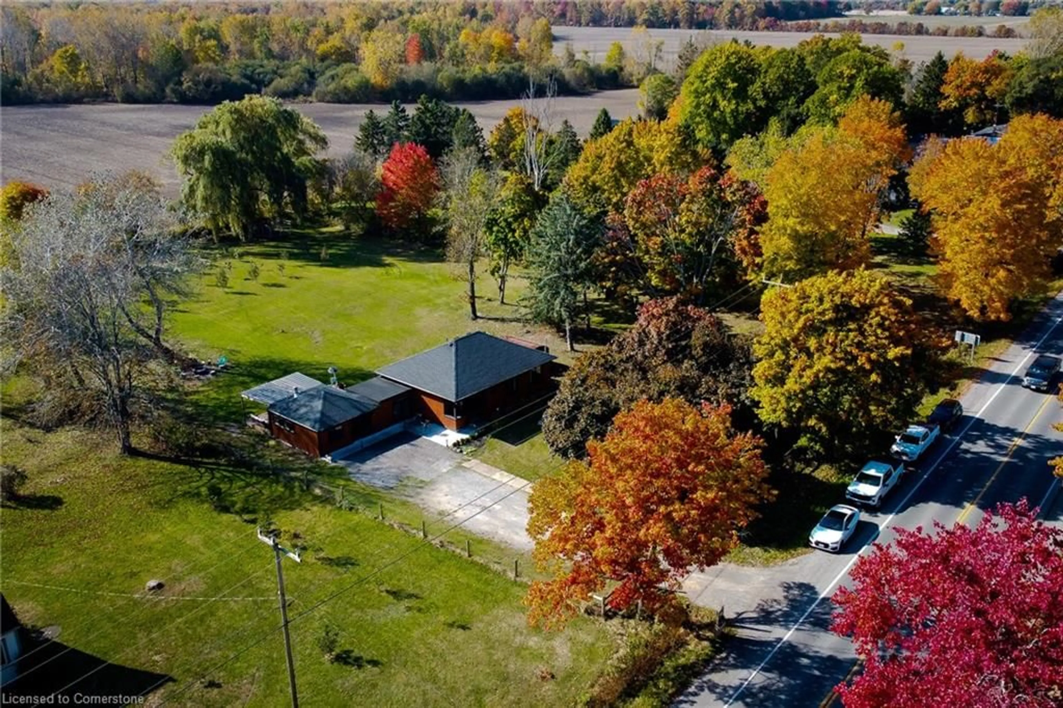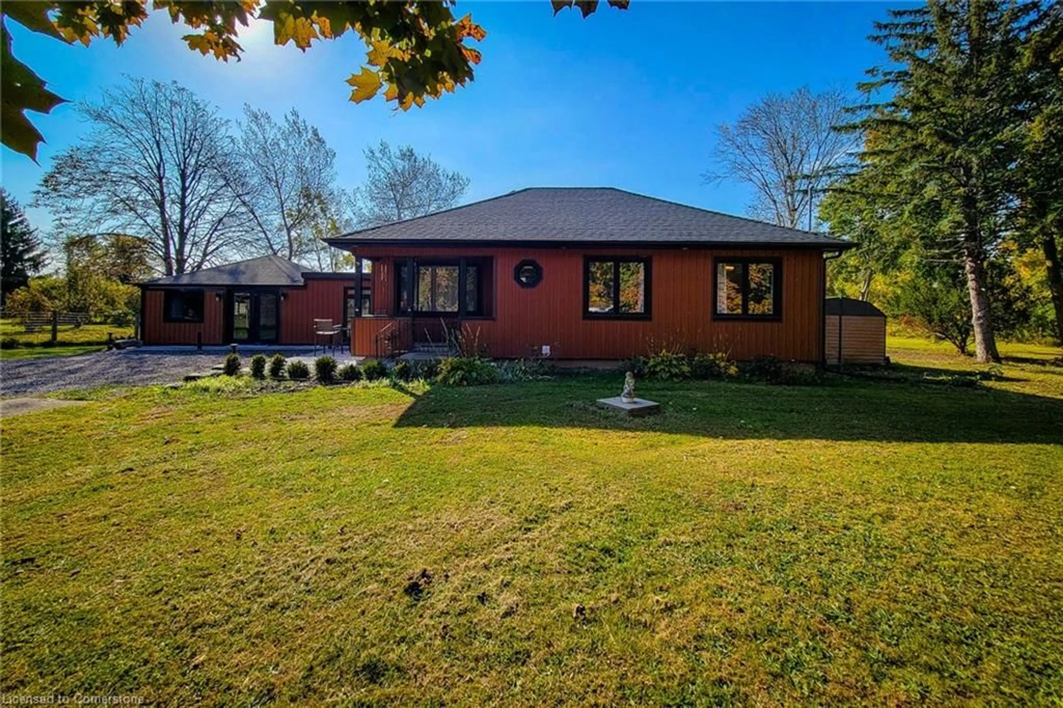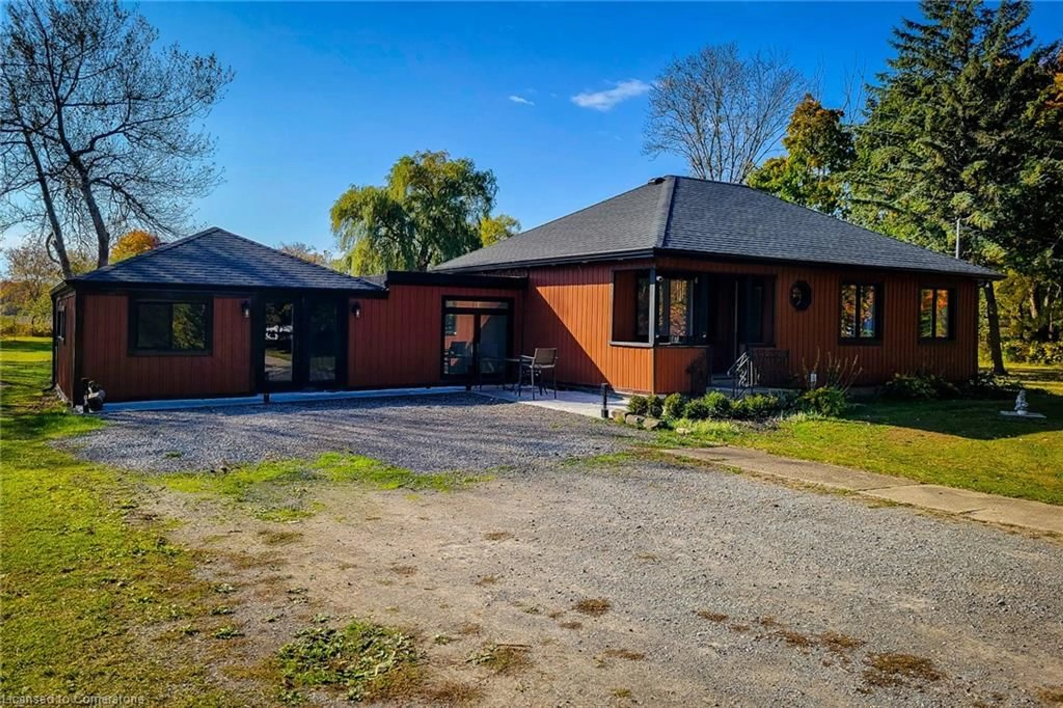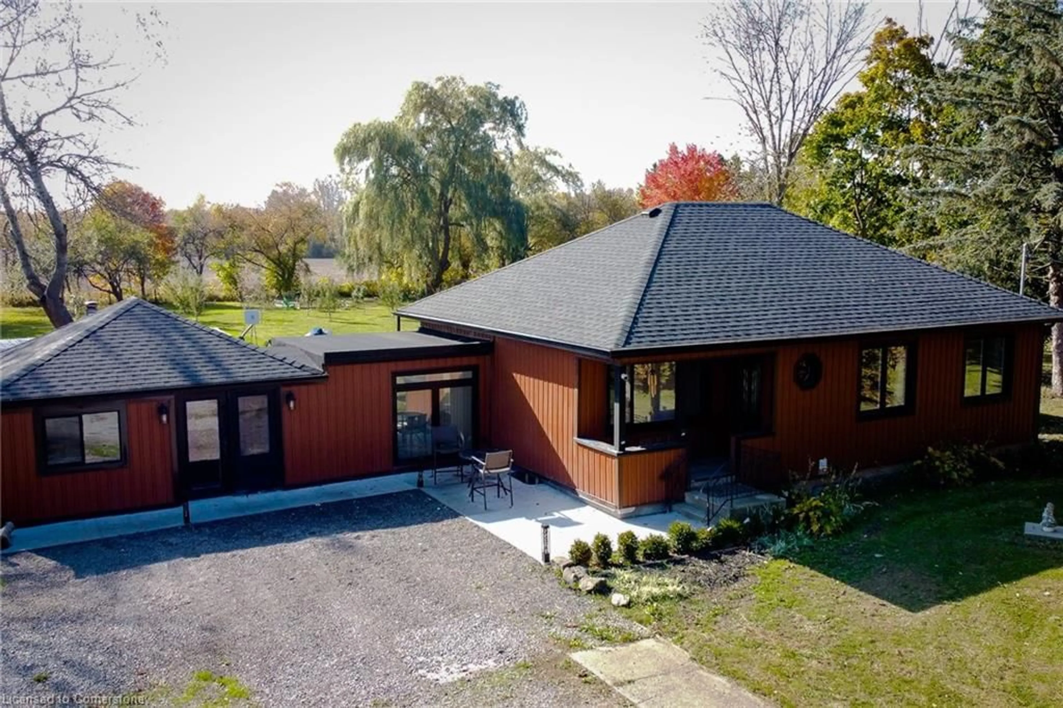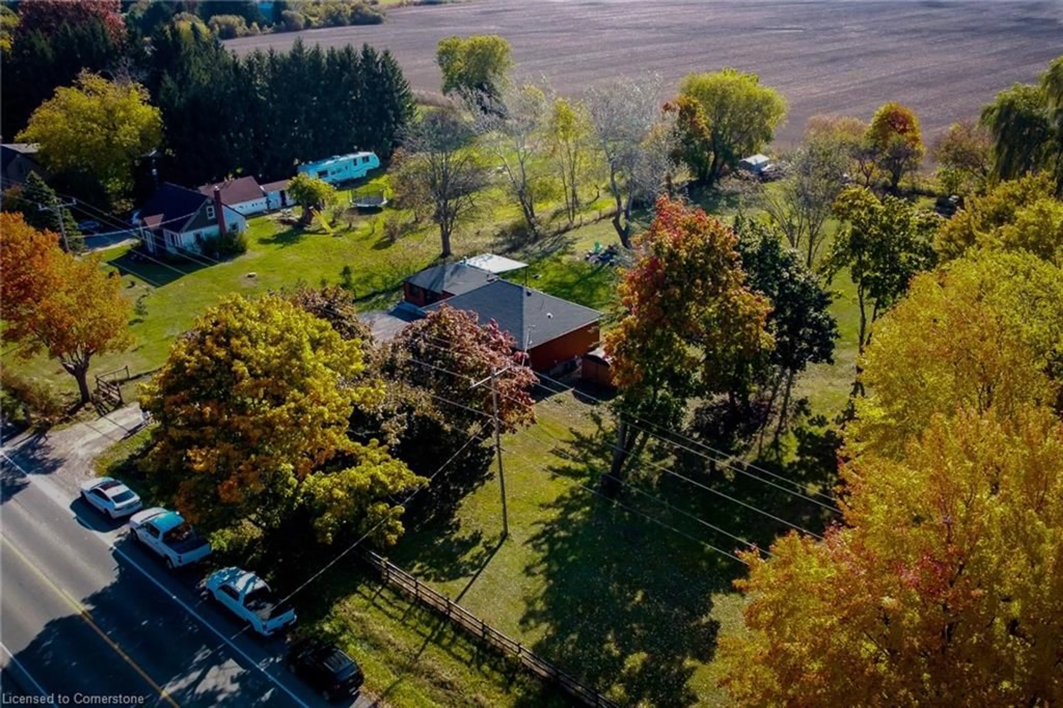11755 Hwy 3, Wainfleet, Ontario L0S 1V0
Contact us about this property
Highlights
Estimated valueThis is the price Wahi expects this property to sell for.
The calculation is powered by our Instant Home Value Estimate, which uses current market and property price trends to estimate your home’s value with a 90% accuracy rate.Not available
Price/Sqft$931/sqft
Monthly cost
Open Calculator
Description
Welcome to this beautifully renovated bungalow in Wainfleet, nestled on a generous 1.32 acres! This charming home features 3 total bedrooms & 2.5 bathrooms, making it perfect for families. Step inside to a cozy living room w/ an electric fireplace, ideal for relaxing evenings. The primary bedroom boasts a 3pc ensuite w/ a walk-in shower, complemented by an upgraded 4pc main bath. Enjoy cooking in the updated eat-in kitchen, complete w/ quartz counters, a stylish tiled backsplash & stainless steel appliances. A separate dining room adds to the entertaining space. The spacious family room features a wood-burning stove & it's own entrance. The fully finished basement offers a large rec room, third bedroom & convenient 2pc bath. Step outside to your private, quiet backyard w/ a partially covered deck & shed, backing onto serene fields. This home is ideally located near schools, parks, Lake & trails w/ easy access to major amenities & highways. Don't miss out on this fantastic opportunity!
Property Details
Interior
Features
Main Floor
Living Room
4.90 x 3.53Fireplace
Bedroom
3.73 x 3.02Bedroom Primary
5.69 x 2.84Ensuite
Bathroom
3-piece / ensuite
Exterior
Features
Parking
Garage spaces -
Garage type -
Total parking spaces 8
Property History
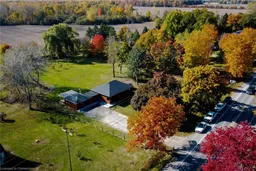 38
38
