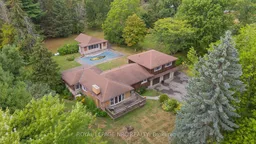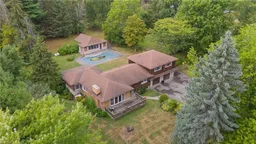WOW! A beautiful 1.75 acre setting for this fabulous family home. A nice long drive offers this home privacy and allows for enough parking for all your friends and family! The 'back forty' is an oasis with mature trees, a fun hill for the kids to toboggan on and your own private pond! Lots of room to roam and enjoy nature at its best and have peace of mind knowing that the rear yard is fully fenced so your kids and pets can't escape! The home is awesome too with its unique layout. Open the front door and enter into a great foyer with loads of space for everyone to take off their shoes and coats! The main floor offers a nice living room with gas fireplace and a bow window, a dining room, and a step down eat in country sized kitchen with stainless appliances. Two bedrooms and a 4 pc bath complete this main floor level. The upper level offers a huge primary bedroom that has ensuite privilege to the 5 pc bath, and another bedroom. The lower level offers even more living space! There is large rec room, 2 pc/laundry room, hot tub room, storage room and a utility room with a walk out to the oversized double garage. Feel safe when the power goes out with the Generac system. This home has a cistern and a well and 200 amp. There is access from the kitchen to a large covered concrete deck that overlooks the great inground pool (20' x 40' with 11' deep end) and pool house with 2 change rooms. Off the back of the pool house there is another huge garage space with storage loft. ( 18' x 27'4 ) Excellent location only 10 minutes drive to Port Colborne shopping. Only minutes to Lake Erie and numerous gorgeous sand beaches! Quick possession is available too!
Inclusions: fridge, stove, washer, dryer, pool equipment, hot tub, gas fireplace...all in AS IS condition





