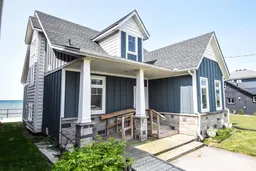"UNIQUE OPPORTUNITY TO OWN 2 SEPARATE LOTS ( 80 X 99 WATER FRONT LOT & THE OTHER 80 X 150 FT ON NORTH SIDE OF BEACH RD WITH DETACHED 24'X 40' GARAGE) YEAR ROUND HOME(BUILT 2016) ON BLELLVIEW BEACH LAKE ERIE, WITH 3 BEDROOMS, 2.5 BATHS, OPEN CONCEPT (L/R/D/R /KITCH), (OUTSIDE STORM SHUTTERS ON BEACH SIDE OF HOME), A LARGE 24 X 40 GARAGE WITH 10 FT HEIGHT (GREAT FOR BOAT OR WORKSHOP), UPDATED BREAKWALL WITH STAIRS TO SANDY BEACH WITH 2 SEPARATE LOTS PURCHASED TOGETHER - LOT 1 - 80FT X 99FT WATER FRONT & HOME SITUATED ON IT, LOT 2 - 80 X 150 LOT WITH GARAGE ON IT (POSS DEVELOP BUT BUYERS NEED TO CHECK WITH TOWN OF WAINFLEET AND DUE THEIR DILIGENCE) Welcome to 11561 Beach Rd E in Wainfleet. As you drive down this quiet road, you notice the beautiful view leading to the home. With the home situated on an (80ft x 99ft lot) on one side and across the road the Garage (24 ft x 40 ft) with (80 ft x 150 lot), great for recreational vehicles (boats, atv's, man's cave etc). Enter inside and you are met with warmth OF open concept with principal rooms facing the Lake. You have a beautiful Kitchen with island and plenty of counter, cabinet space & pantry and L/R & D/R combo with gas fireplace & built-in shelving. Also on the main floor, you have a Primary Bedroom with walk-in closet & 2 pc ensuite at front of home and Main 3 pc bath laundry combo. Upstairs you have 2 generous sized bedrooms with a separate 4pc bath. Outside, enjoy the view with large patio area and stairs leading to a beautiful sandy beach great for water activities. This is a must see and affordably priced. Home is virtually staged
Inclusions: REFRIDGERATOR, STOVE, BUILT-IN DISHWASHER, WASHER & DRYER, APPLS ARE IN AS-IS CONDITION
 46
46


