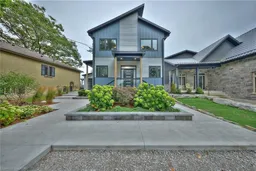LAKEFRONT YEAR-ROUND HOME BUILT IN 2022. This property seamlessly blends modern design with direct water access and full ownership rights that extend into the lake. Featuring a wraparound rear patio and an elevated lakeview sunset deck above a spacious beach-level storage area with a poured concrete pad, ideal for beach chairs and additional seating. Floor-to-ceiling windows and doors from both the living room and primary bedroom showcase sweeping lake views, while inside you'll find three bedrooms and three bathrooms, including a private ensuite and a convenient main-floor two-piece powder room. Both the main floor and the primary bedroom feature fireplaces, creating warm and inviting spaces. The primary bedroom also includes double sliding doors opening to a private patio, perfect for morning coffee with uninterrupted views of the sunrise over Reebs Bay. The interior offers a clean, contemporary style, and the home is sold fully furnished, providing a turnkey opportunity. Outside, the property is complemented by a large detached storage shed, durable weather-guarded steel siding, privacy fencing, professional landscaping, and a poured concrete breakwall for a polished look from both land and water, all completed by Dekortes Landscaping. This is a rare opportunity to own a fully updated lakefront home designed for comfort, style, and long-lasting enjoyment.
Inclusions: Built-in Microwave,Dishwasher,Dryer,Furniture,Refrigerator,Stove,Washer,All Furnishings, Fridge, Stove, Dishwasher, Built-In Microwave, Washer, Dryer, And Shed.
 50
50


