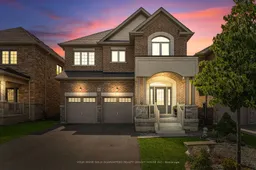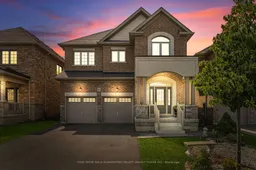RBID HOME FOR SALE. HOMEOWNER RELOCATING ($875,333) Welcome to this beautiful 4-bedroom, 4 bath home in a friendly Thorold community. 4 Yrs Young. 9 Ft Ceilings. This home exudes modern charm and offers an array of features perfect for any family. The main floor boasts a cozy sitting area, ideal for relaxing or hosting guests. The open-concept kitchen is a chef's dream, with sleek stainless steel appliances, ample cabinetry & a Stylish island that overlooks the Dining Area, perfect for family meals & gatherings. Primary Bedroom has His/Her Walk-in Closets, Large Linen, 5 Pce Ensuite is a spa-like haven, with a freestanding tub, Large Separate glass-enclosed shower & double vanities. 2nd Floor Spacious Laundry with its bright window and ample storage, makes chores a breeze. 4 Spacious Bdrms with Walk In Closets. 2nd Bdrm has own 3 Pce Ensuite with Large Glass Enclosed Shower. Enjoy a private backyard with no rear neigbours, offering a serene setting. The driveway has no sidewalk.
Inclusions: Located minutes from Pen Centre, Niagara Outlet Mall,and Niagara Falls, with parks, schools, and shopping nearby, this location is ideal for families seeking convenience and a strong sense of community.




