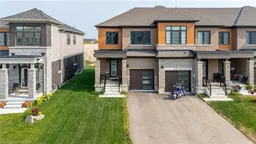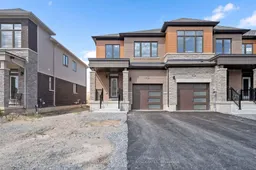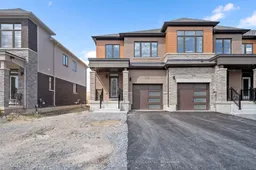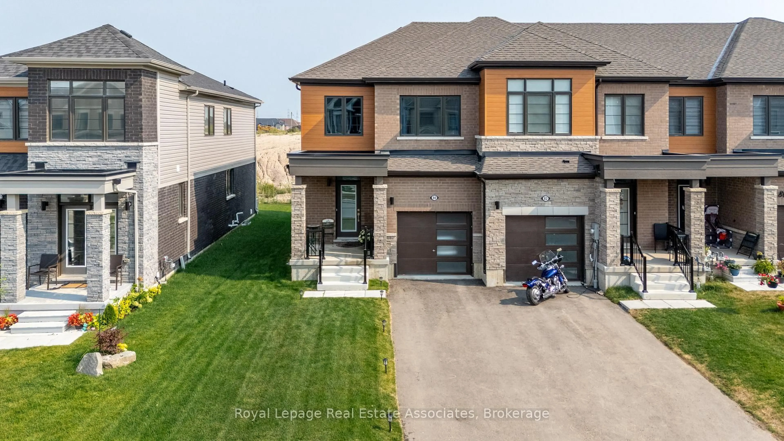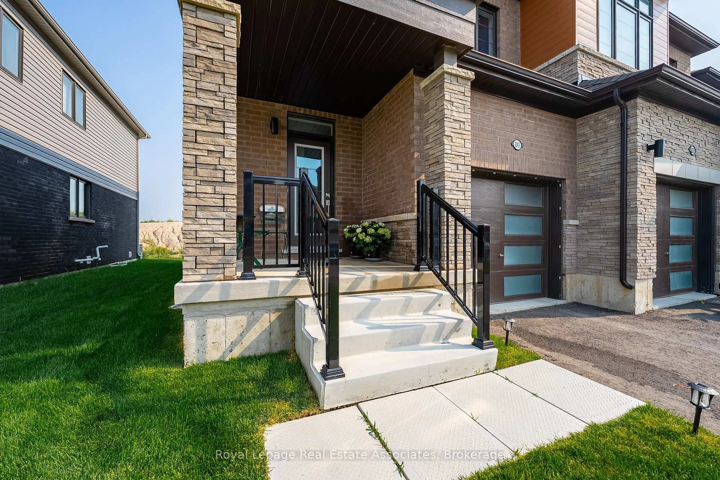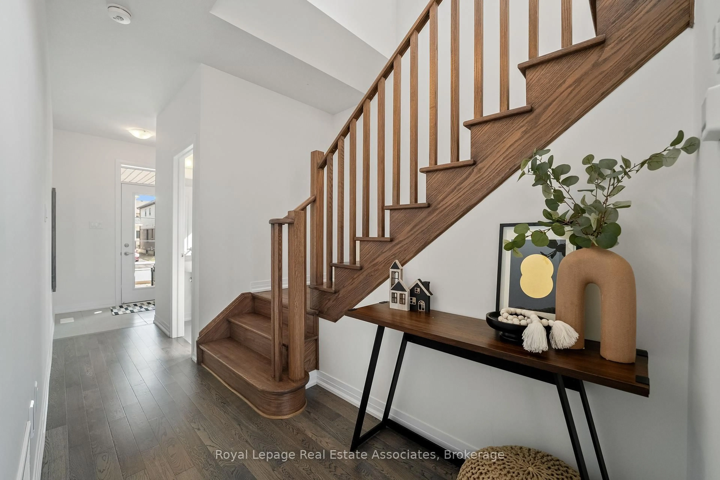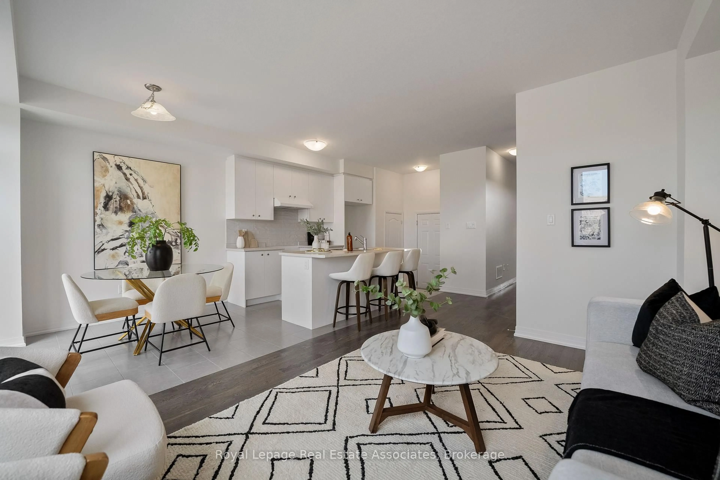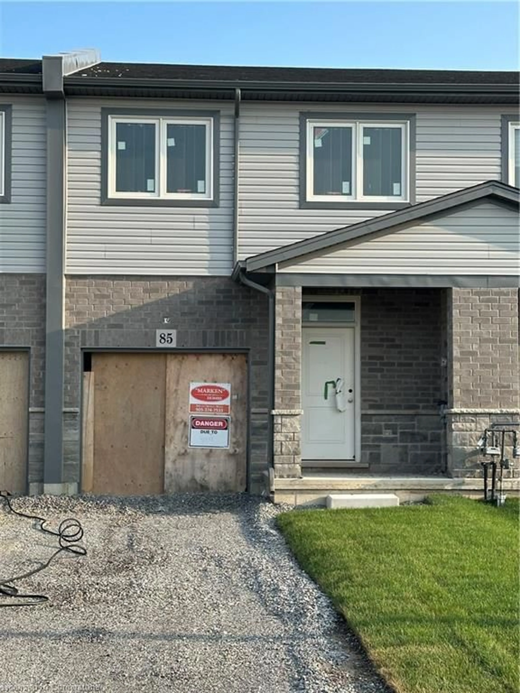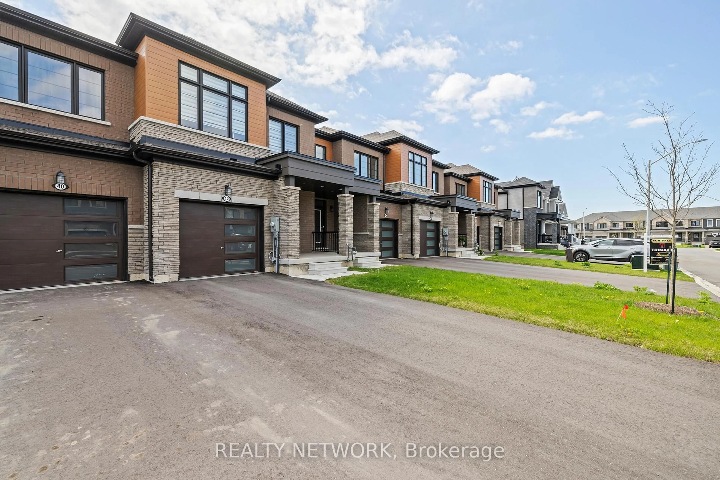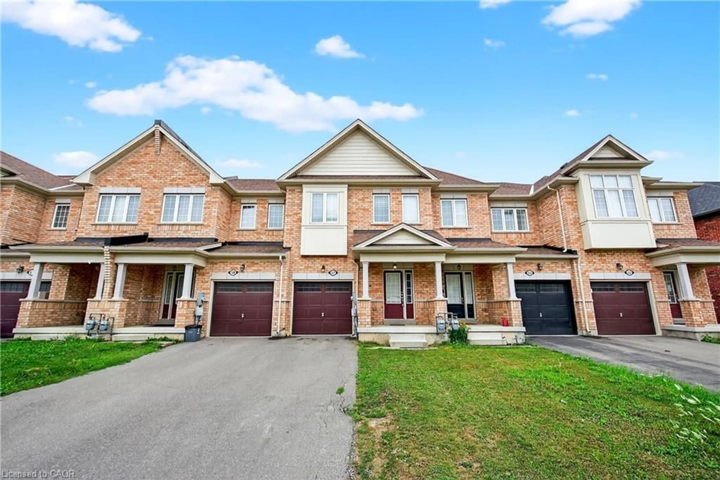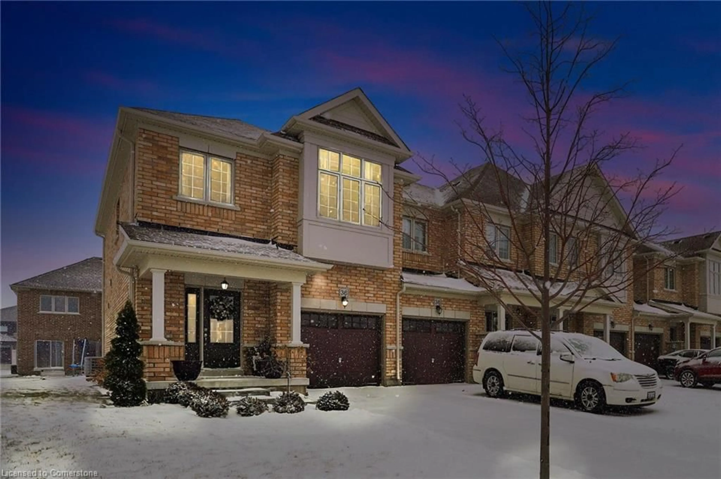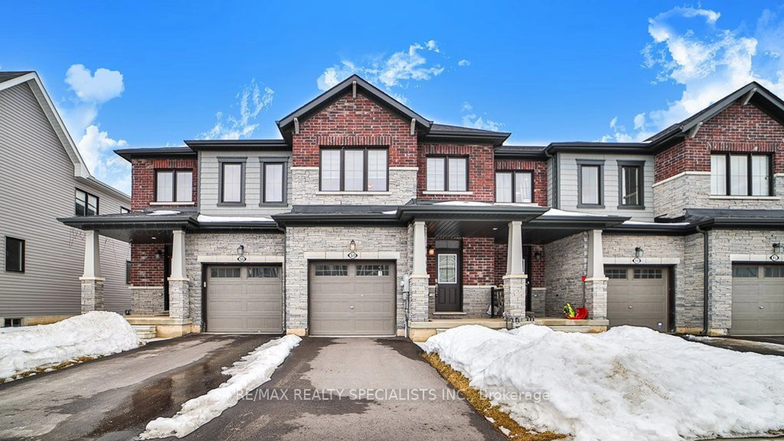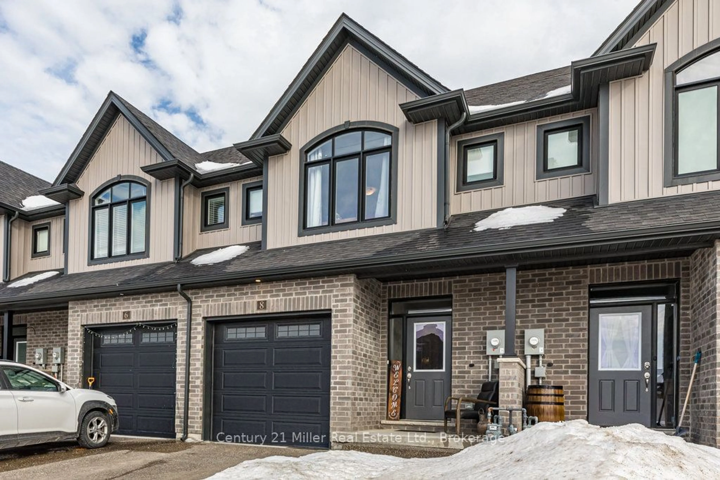80 Selection Hts, Thorold, Ontario L2V 0N7
Contact us about this property
Highlights
Estimated valueThis is the price Wahi expects this property to sell for.
The calculation is powered by our Instant Home Value Estimate, which uses current market and property price trends to estimate your home’s value with a 90% accuracy rate.Not available
Price/Sqft$496/sqft
Monthly cost
Open Calculator
Description
Welcome To This Spruce End Unit Townhome, Built By Empire Calderwood Communities In Phase 3 Of The Rolling Meadows Community Of Thorold. This 3-Bedroom, 2.5-Bathroom HomeIs Filled With Natural Light And Features 9-Foot Ceilings Throughout. The Main Floor Boasts Hardwood Flooring And An Open-Concept Layout, Including An Eat-In Kitchen With A Centre Island, Sunken Pantry, AndDirect Access To The Garage. The Breakfast Area Offers A Walkout To The Backyard And Overlooks The Living Room, Making It Perfect For Entertaining. The Primary Bedroom Features A Large Walk-In Closet And A 3-Piece Ensuite. A Spacious 4-Piece Main Bath, Upper-Level Laundry Room, And Two Additional BedroomsComplete The Second Floor. The Unfinished Basement Is A Blank Canvas, With A 3-Piece Rough-In Bath,Ready For You To Create The Finished Space Of Your Dreams. With A 1-Car Garage And A 2-Car Driveway (No Sidewalk), Parking Is Ample. Located In A Desirable, Up-And-Coming, Family-Friendly Neighbourhood, ThisHome Is Close To Brock University And Niagara College, And Just Minutes From The QEW, Niagara Falls,Outlet Malls, Welland, And St. Catharines. Don't Miss This Opportunity! **Appliances Now Installed**
Property Details
Interior
Features
Main Floor
Kitchen
2.48 x 3.2Tile Floor / Access To Garage / Eat-In Kitchen
Breakfast
2.48 x 2.89Tile Floor / Walk-Out / Combined W/Kitchen
Living
3.5 x 4.26hardwood floor / Large Window / O/Looks Backyard
Exterior
Features
Parking
Garage spaces 1
Garage type Attached
Other parking spaces 2
Total parking spaces 3
Property History
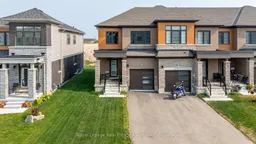 43
43