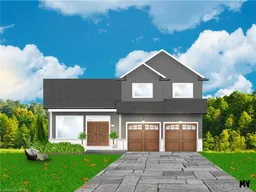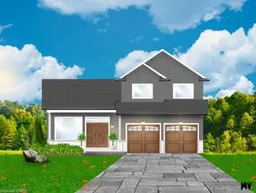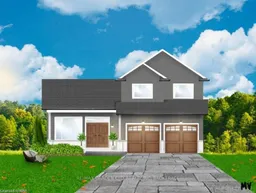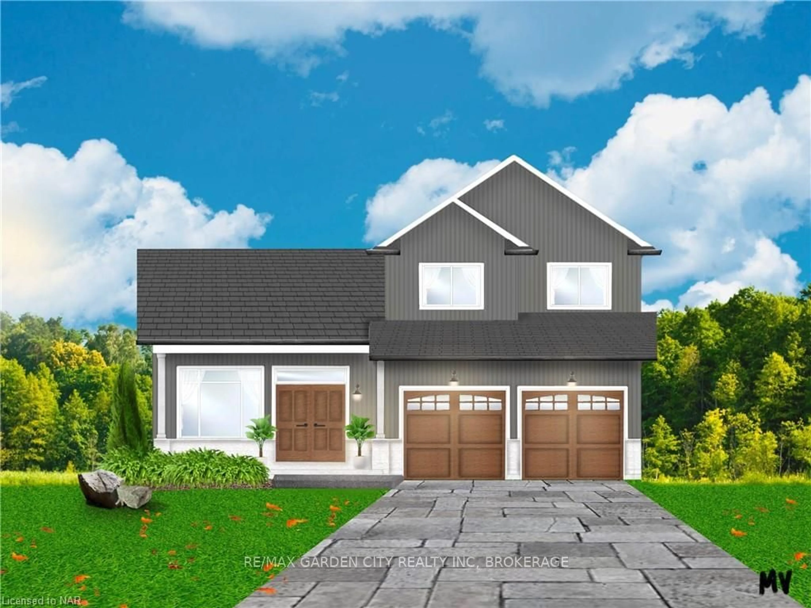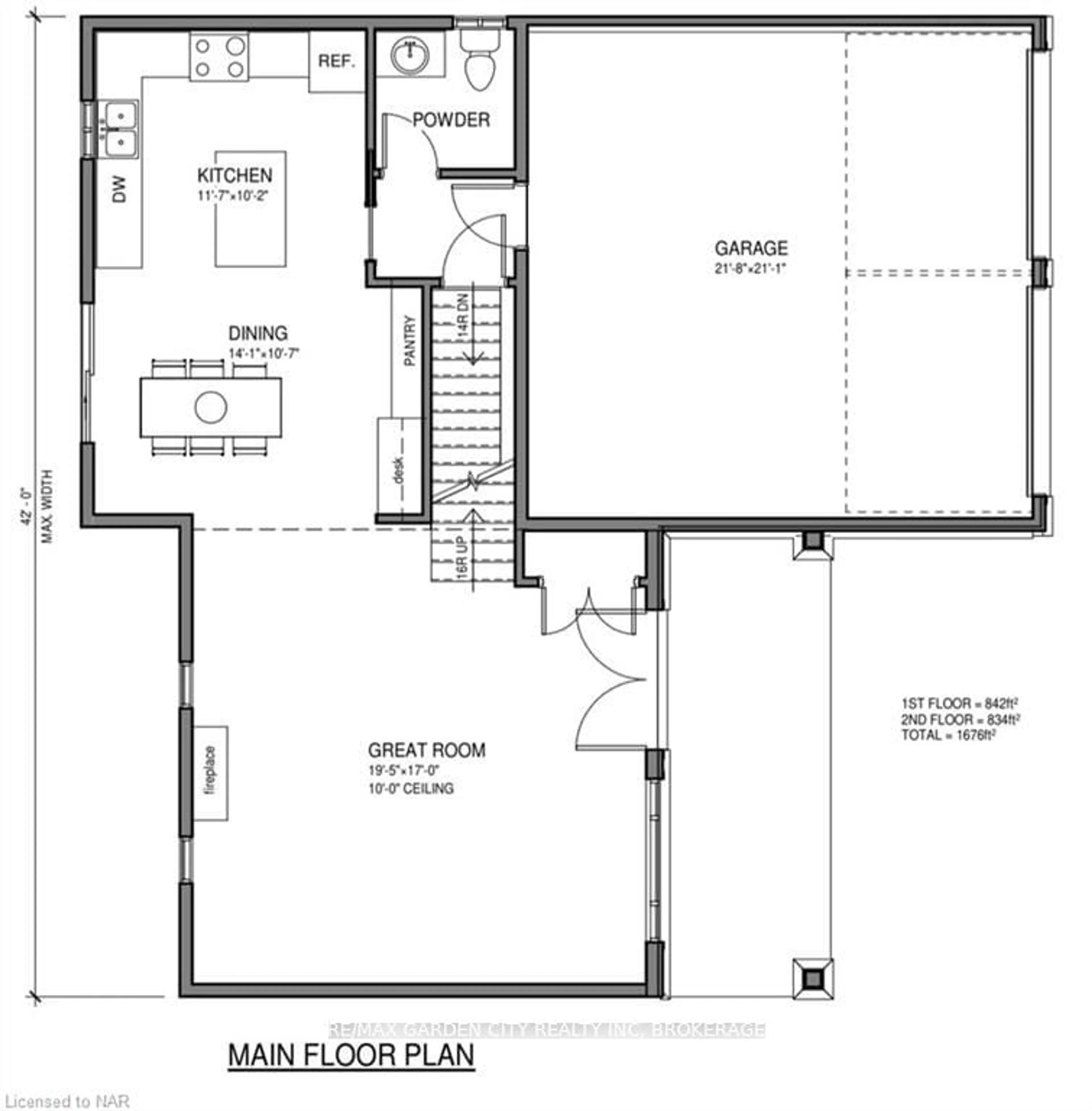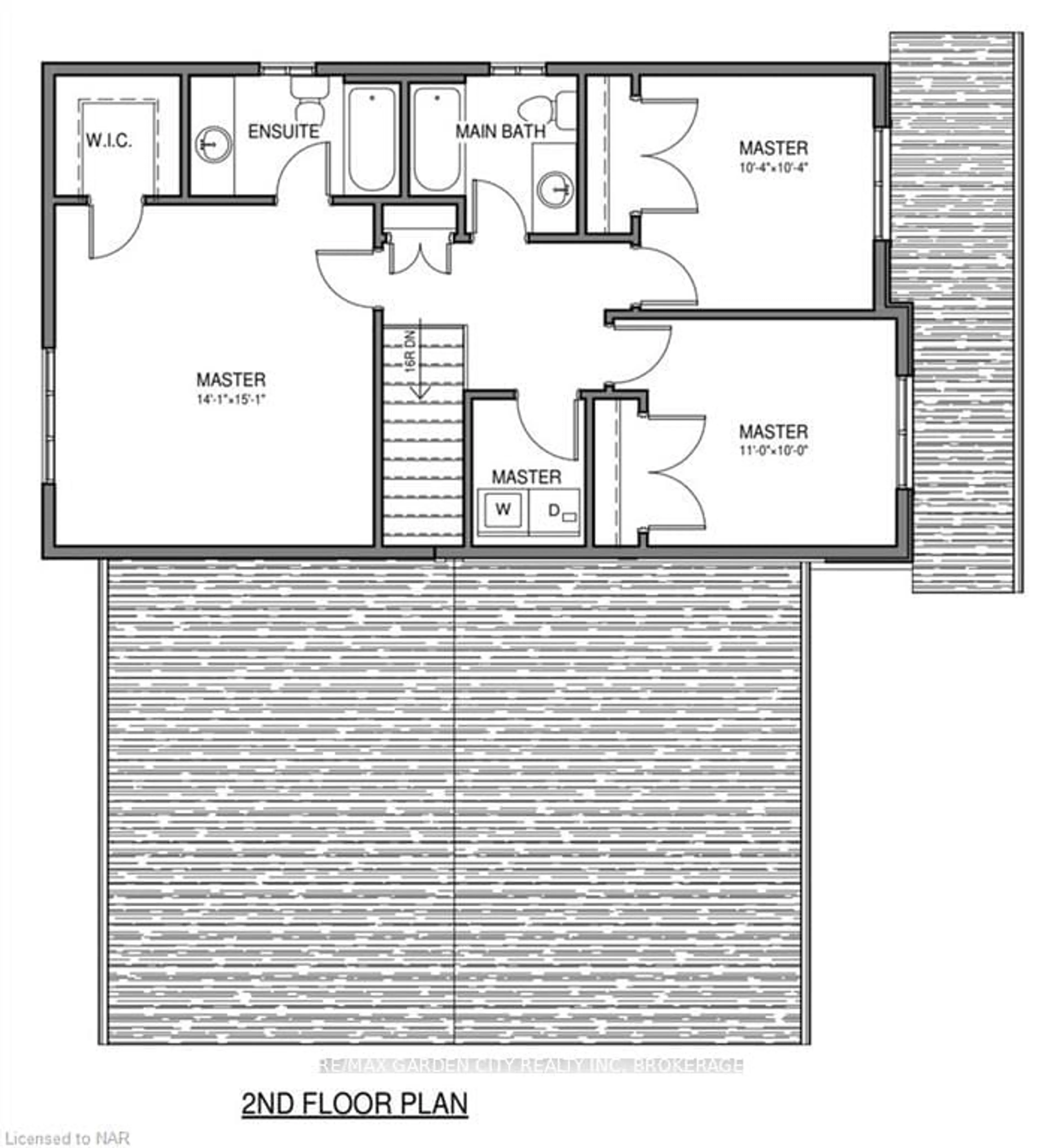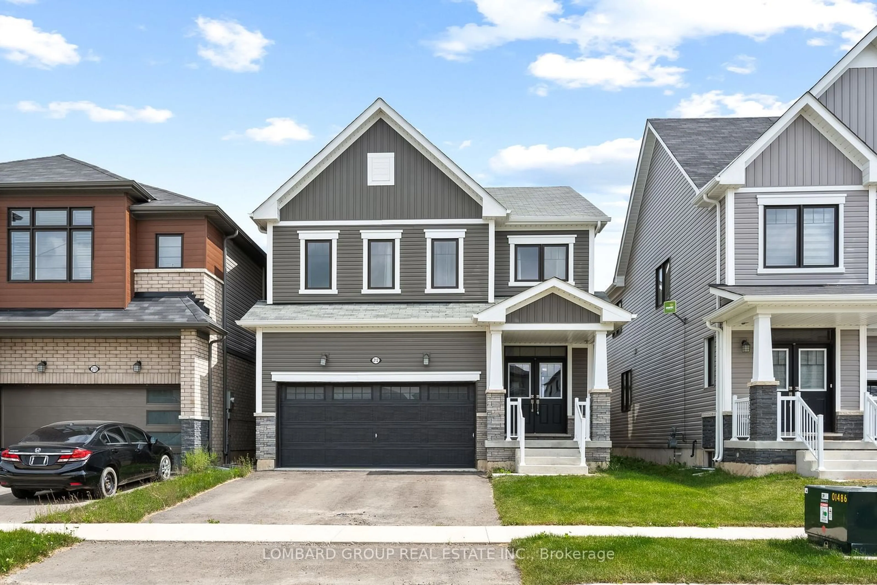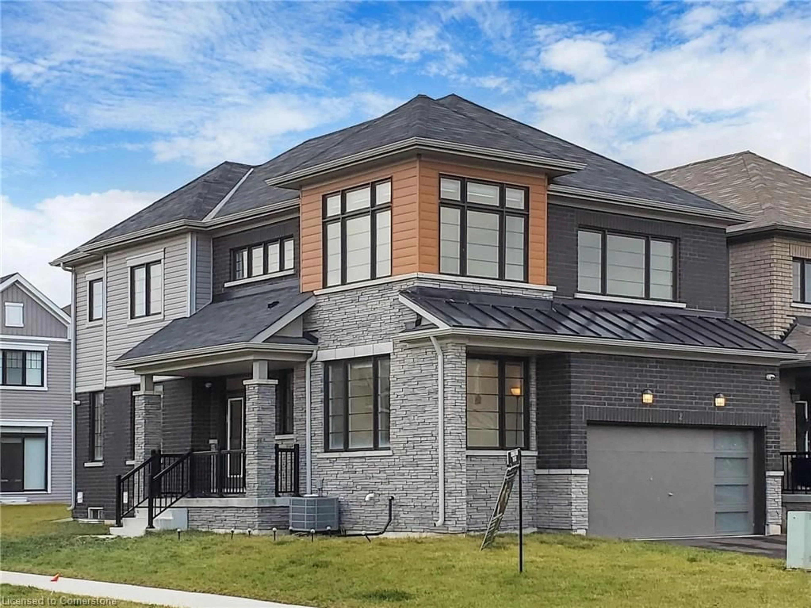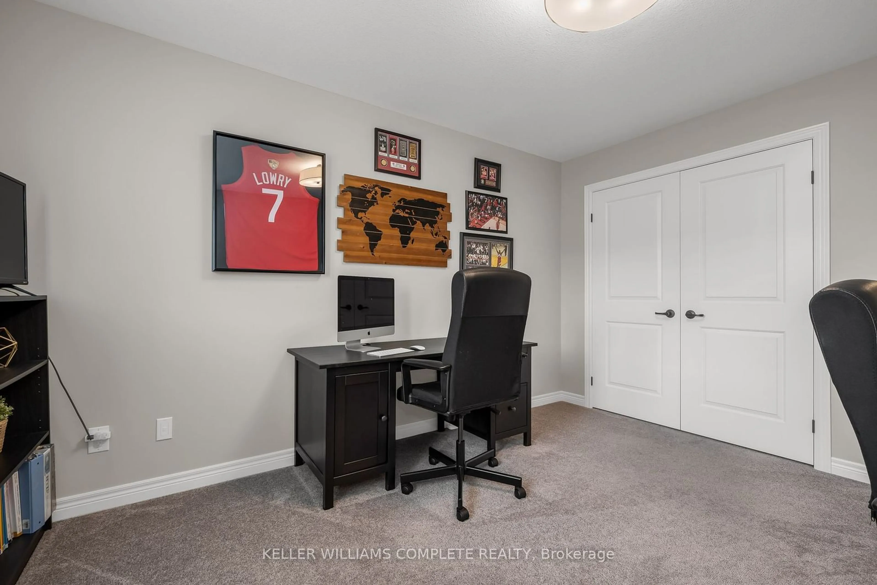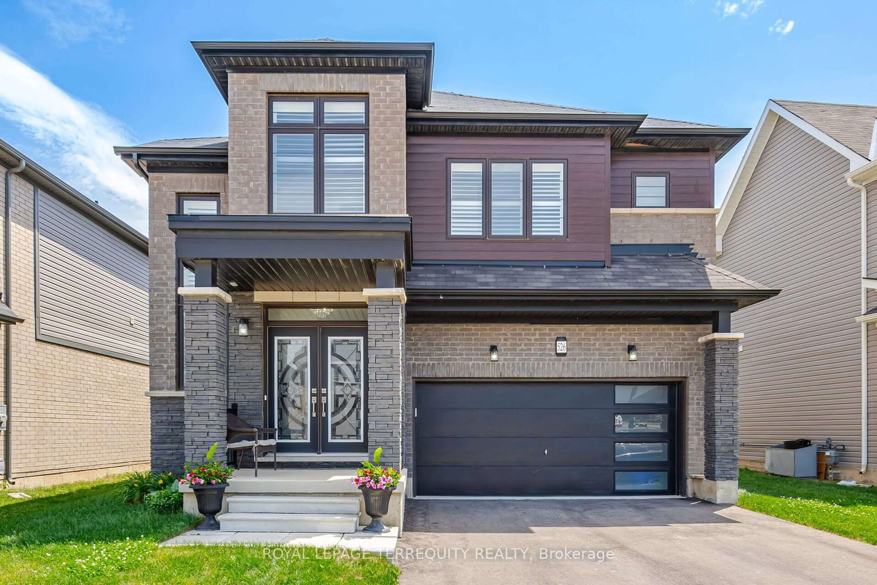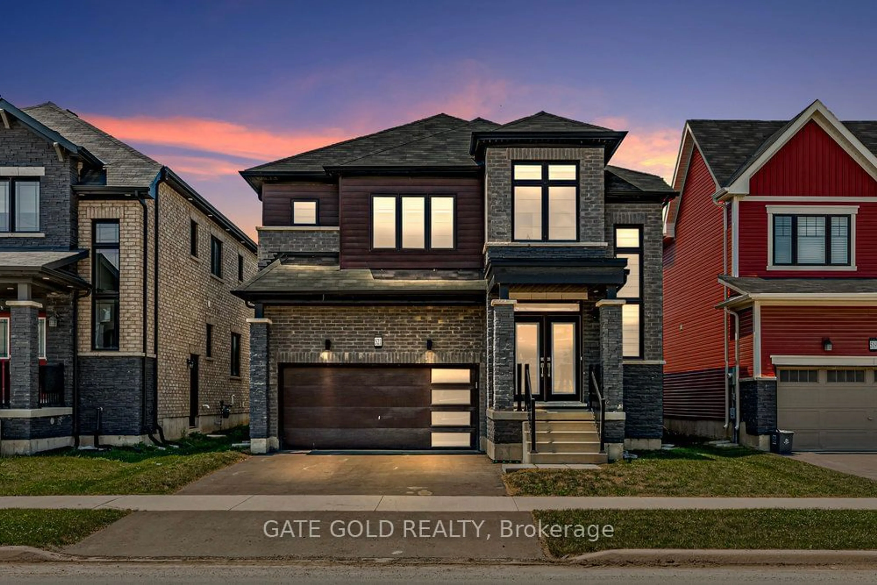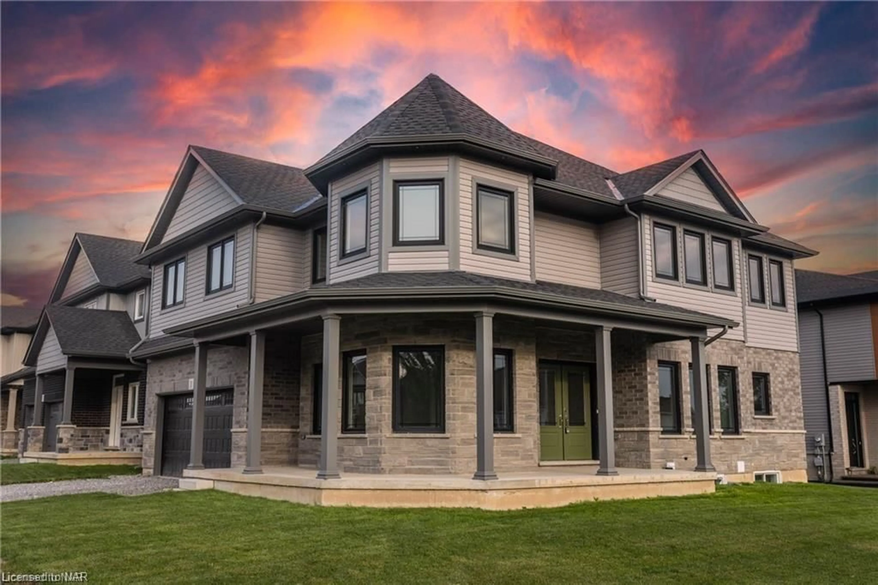45 CANBY LOT #1 St, Thorold, Ontario 000 000
Contact us about this property
Highlights
Estimated ValueThis is the price Wahi expects this property to sell for.
The calculation is powered by our Instant Home Value Estimate, which uses current market and property price trends to estimate your home’s value with a 90% accuracy rate.Not available
Price/Sqft-
Est. Mortgage$3,435/mo
Tax Amount (2024)-
Days On Market254 days
Description
Premium Building Lot #1 of 3. Welcome to your dream home in the charming city of Thorold! This exquisite brand new, pre-built 2-storey detached home offers a perfect blend of modern living and timeless elegance. Situated in a peaceful and family-friendly neighbourhood, this property promises comfort, convenience, and sophisticated design. Step inside the well-designed layout, where the main floor offers generous living spaces, including a welcoming foyer, a bright and airy living room, and a separate dining area, perfect for entertaining guests or spending quality time with family. The second floor houses a lavish master bedroom, complete with an en-suite bathroom and a walk-in closet. The home offers two more well-appointed bedrooms on the upper level, providing ample space for family members or guests. These rooms can also be converted into a home office, gym, or hobby space. Act soon to customize your finishes inside and out.
Property Details
Interior
Features
2nd Floor
Bathroom
Br
3.15 x 3.15Br
3.35 x 3.05Prim Bdrm
4.29 x 4.60Exterior
Features
Parking
Garage spaces 2
Garage type Attached
Other parking spaces 2
Total parking spaces 4
Property History
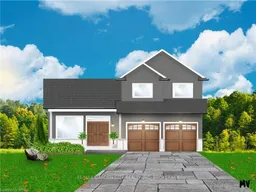 3
3