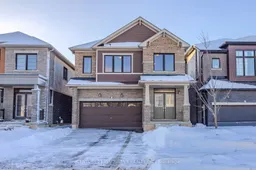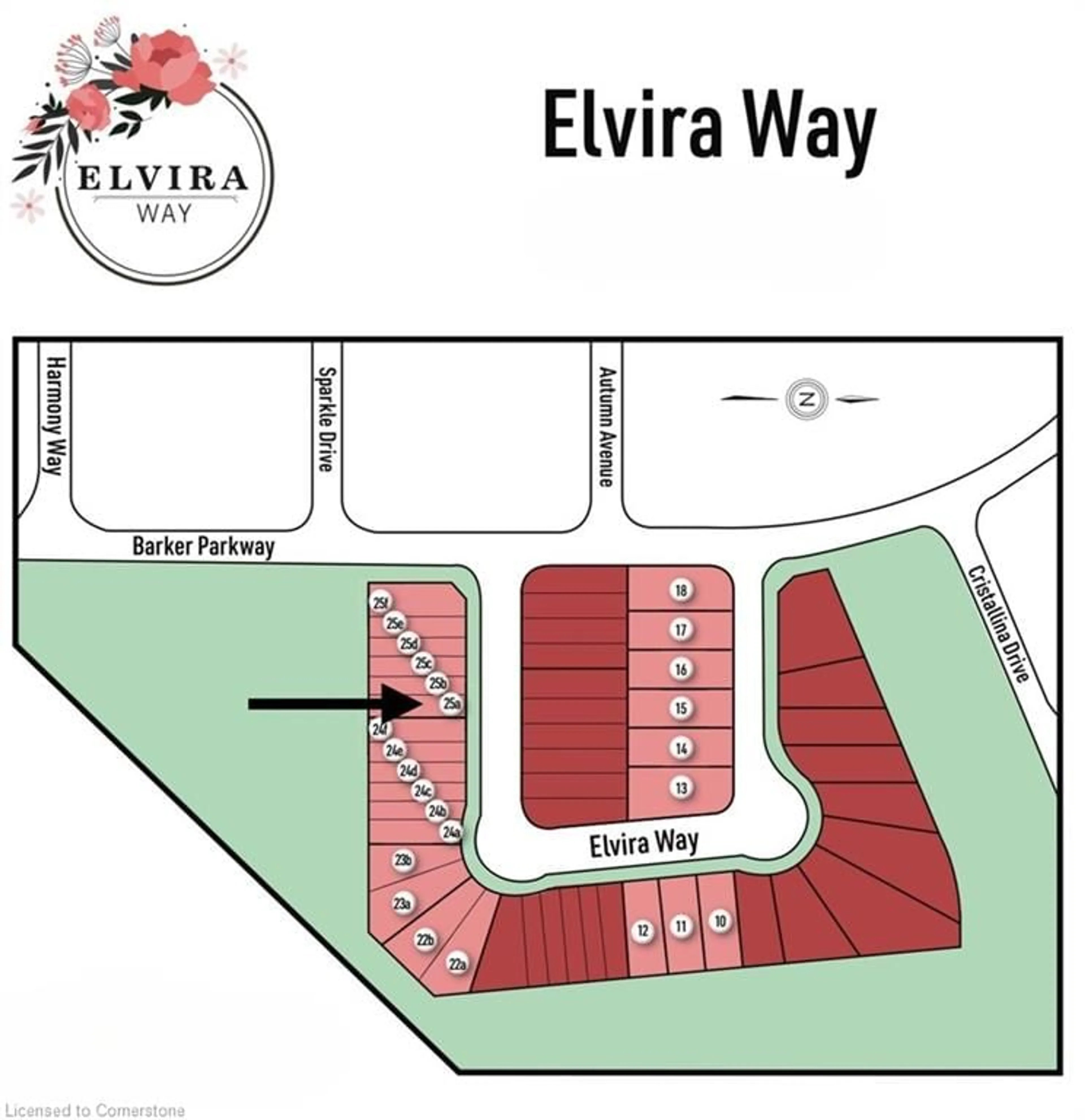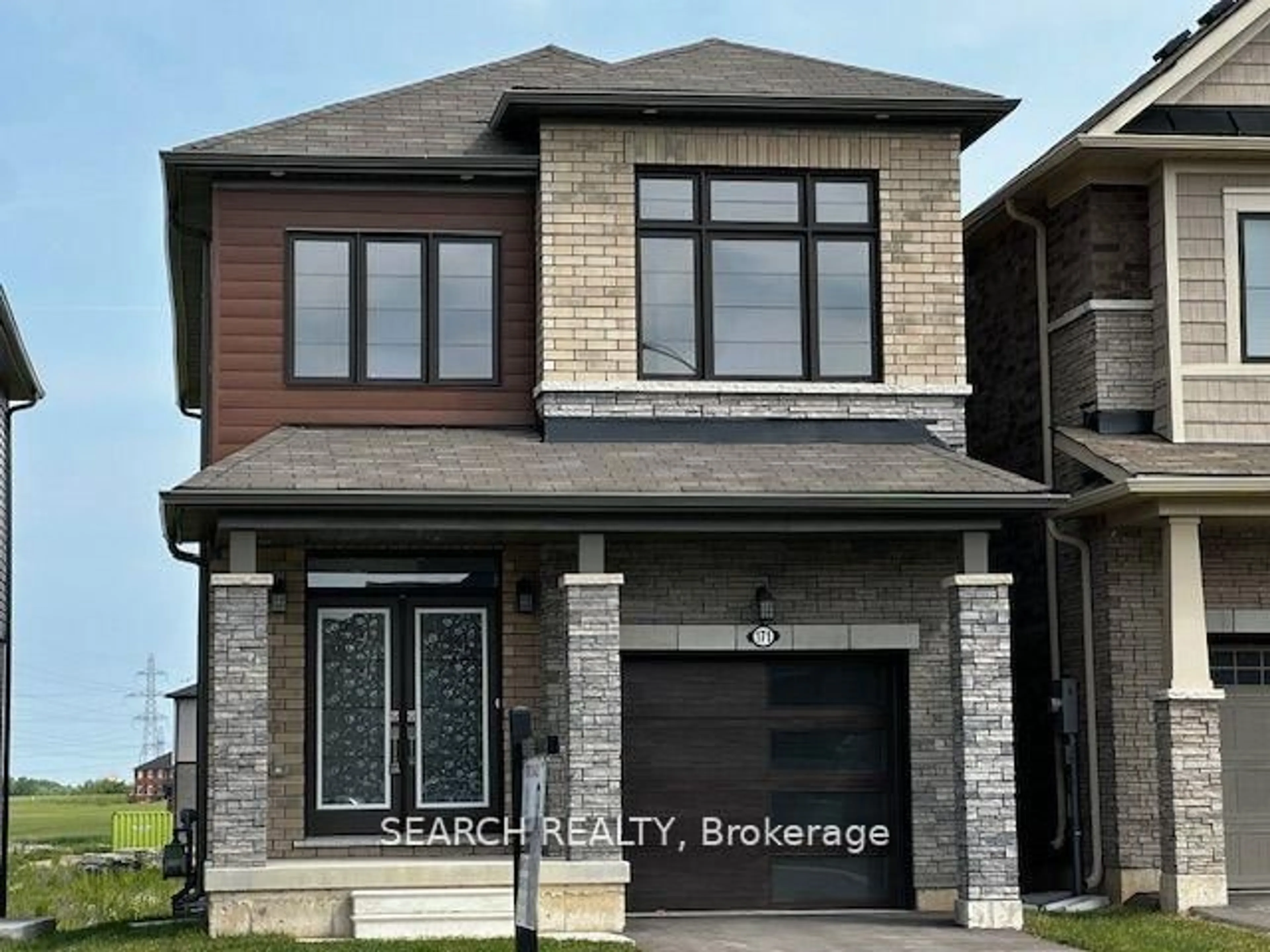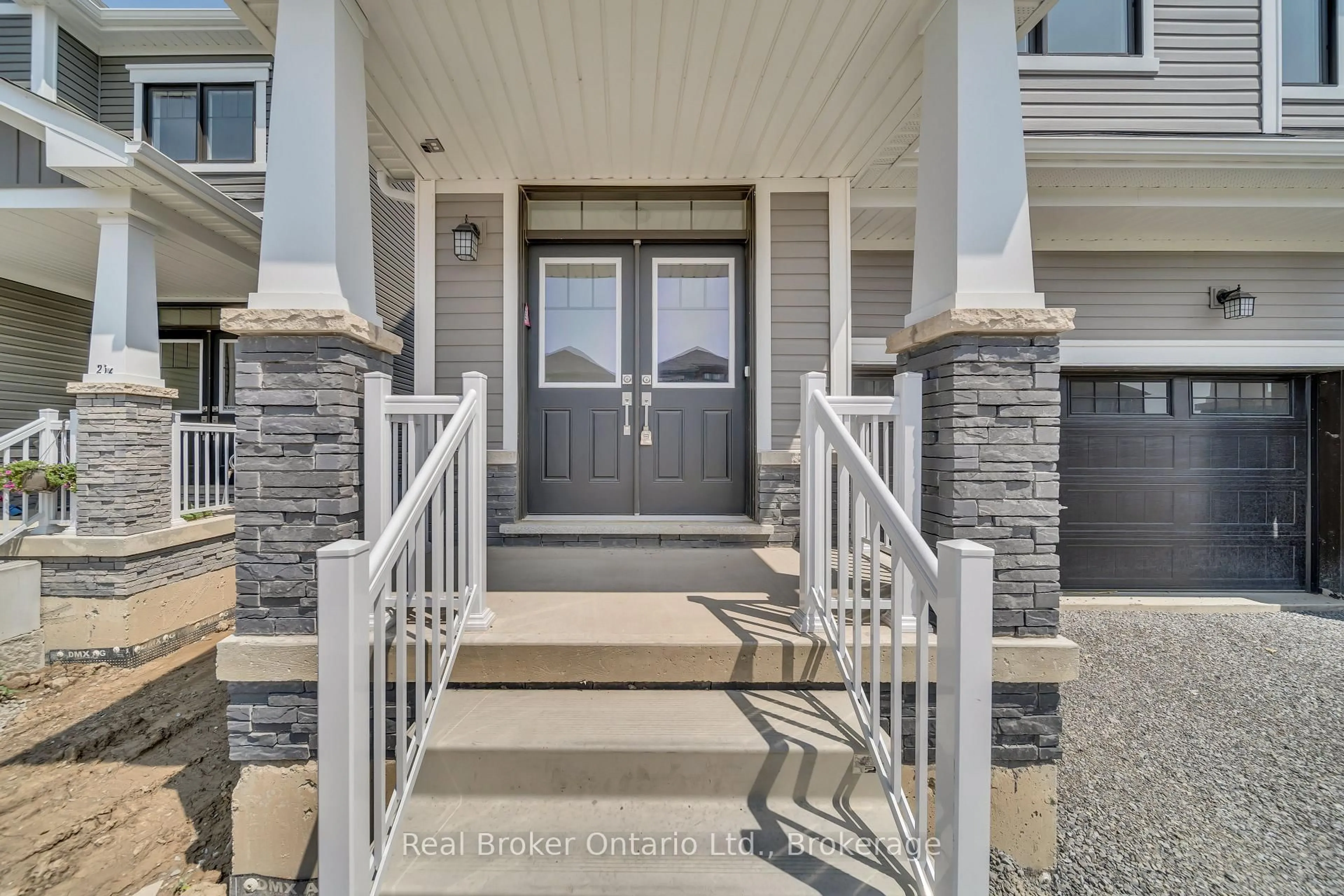Welcome to this stunning, brand new detached home in the heart of Thorold, ON! This beautifully designed property offers 4 spacious bedrooms, each with direct access to a bathroom, ensuring convenience and privacy for every member of the family.The main floor features gleaming hardwood floors, an open-concept layout perfect for modern living, and a powder room for guests. Natural light pours through the numerous windows, creating a warm and inviting ambiance throughout the home. The upgraded hardwood/oak stairs lead to the second floor, where you'll find plush broadloom flooring, a media loft for added flexibility, and the convenience of second-floor laundry.The expansive primary bedroom boasts a luxurious 5-piece ensuite and a walk-in closet, while the additional 3 full bathrooms upstairs provide ease for busy mornings. Step outside to enjoy a large backyard, ideal for entertaining or relaxing with loved ones. With a double-car garage, a spacious driveway, and thoughtful upgrades, this home is perfectly situated minutes from Niagara-on-the-Lake, Niagara Falls, and the U.S. border, offering a lifestyle of comfort and accessibility. **EXTRAS** stainless steel appliances including fridge, stove, dishwasher, washer, dryer, elfs







