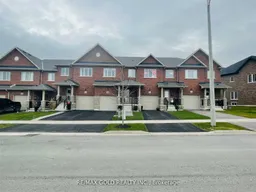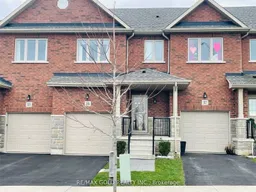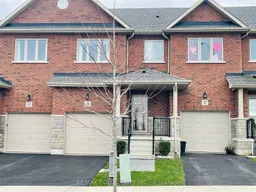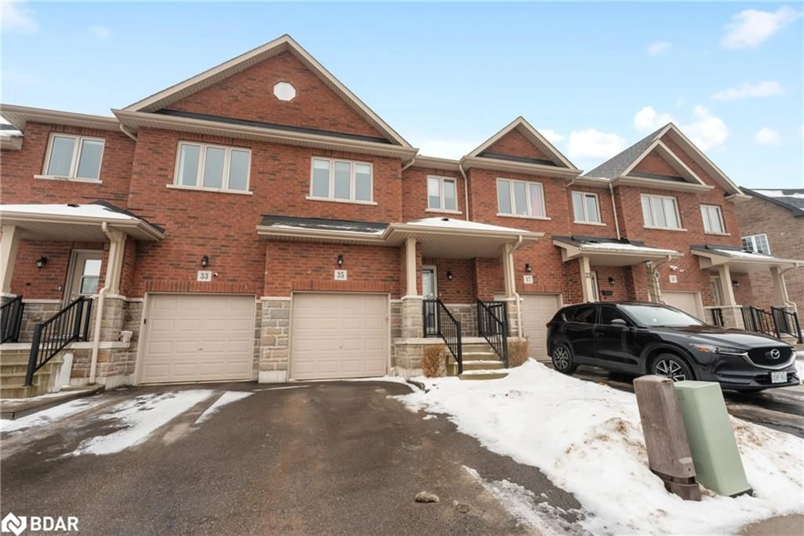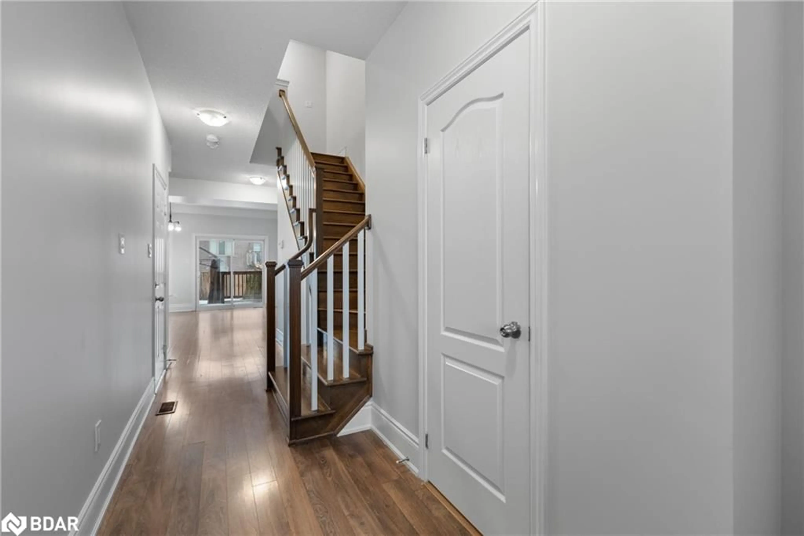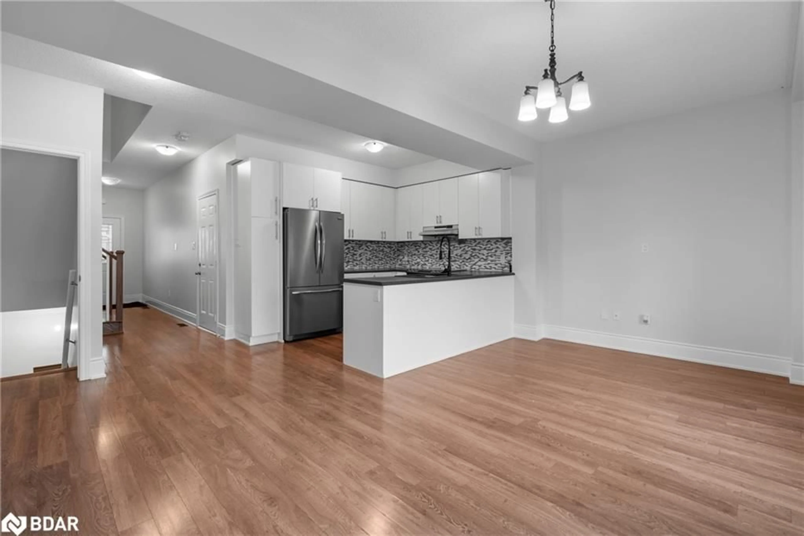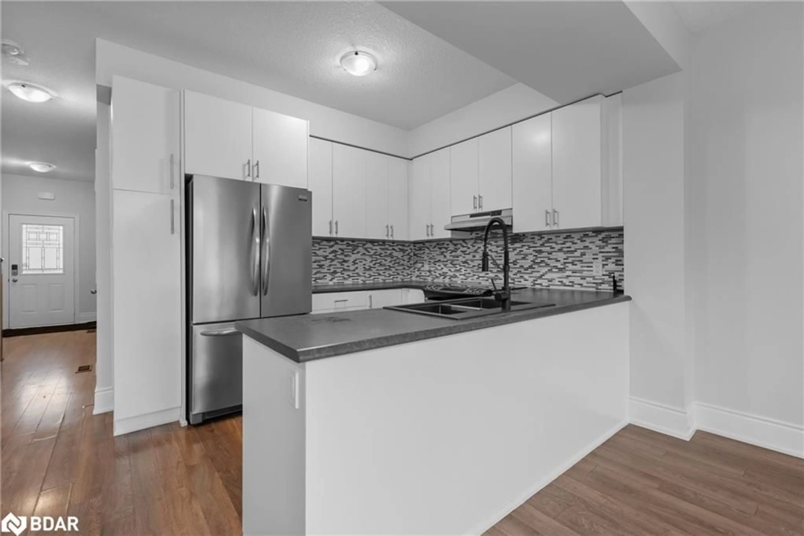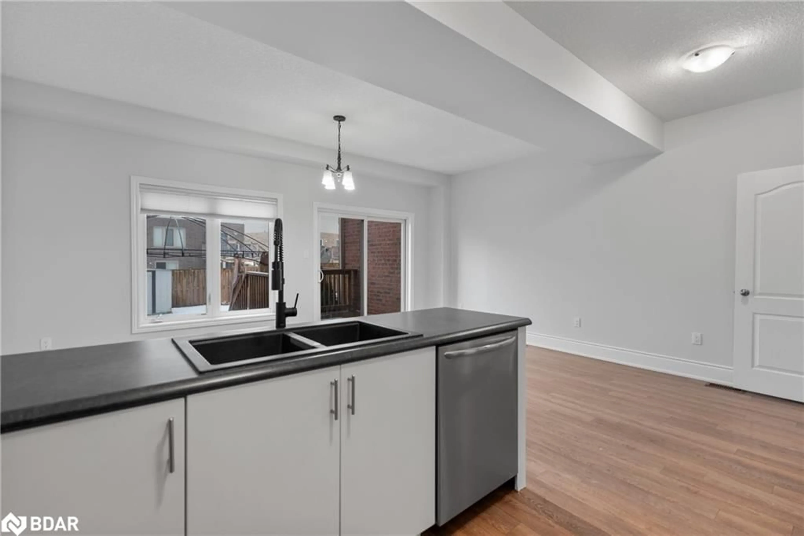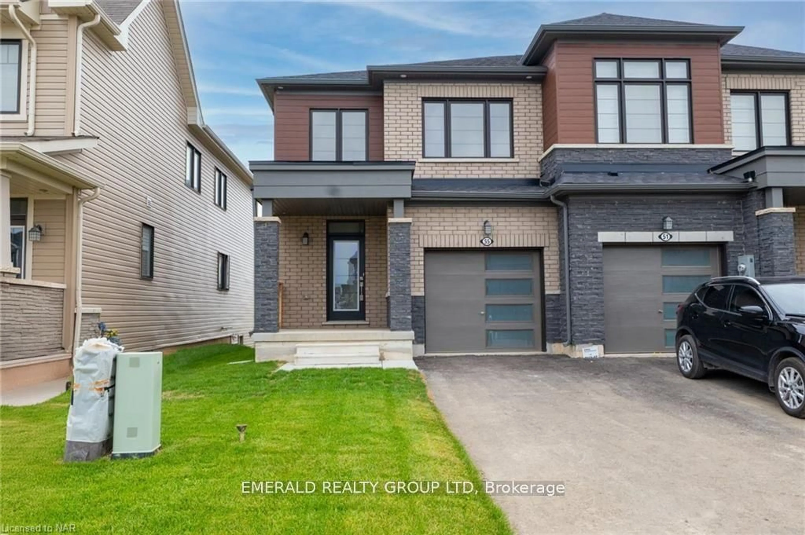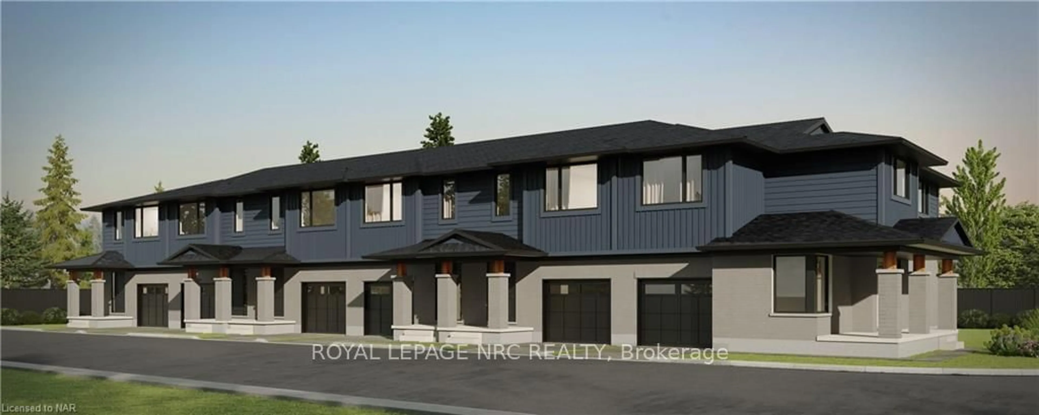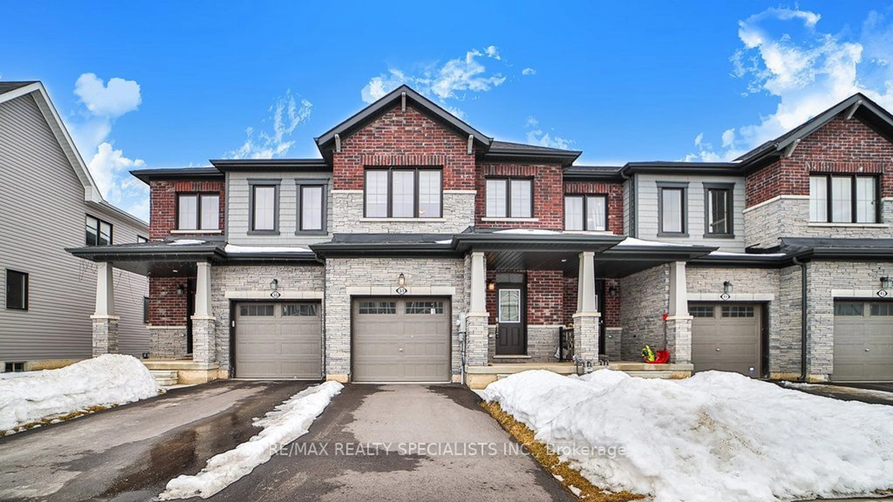35 Sunset Way, Thorold, Ontario L2V 0C7
Contact us about this property
Highlights
Estimated ValueThis is the price Wahi expects this property to sell for.
The calculation is powered by our Instant Home Value Estimate, which uses current market and property price trends to estimate your home’s value with a 90% accuracy rate.Not available
Price/Sqft$382/sqft
Est. Mortgage$2,916/mo
Tax Amount (2024)$4,500/yr
Days On Market81 days
Description
Welcome to this beautifully designed 3-bedroom townhouse, perfect for families, first-time homebuyers, or those looking to downsize. The main floor features a bright and inviting family room, a modern kitchen equipped with stainless steel appliances, and an open layout ideal for everyday living. Upstairs, you'll find three spacious bedrooms, offering plenty of room for rest and relaxation. The finished basement adds valuable extra space, complete with a cozy fireplace insert, making it the perfect spot for movie nights or family gatherings. The basement also includes a 2-piece bathroom and a laundry area for added convenience. Outside, you'll be surrounded by nature with scenic walking trails and a peaceful pond, while a park just down the street provides the perfect play area for children. Located in a developing subdivision, this home offers access to new schools set to be built within the next two years, making it an excellent long-term investment. Just minutes from Niagara Falls, Niagara-on-the-Lake’s wine country, and St. Catharines, this home is in a prime location for those who love both convenience and natural beauty. Don’t miss this opportunity to be part of a thriving community—schedule your viewing today!
Property Details
Interior
Features
Main Floor
Dining Room
3.07 x 2.97Kitchen
5.74 x 2.67Living Room
3.07 x 2.79Foyer
Exterior
Features
Parking
Garage spaces 1
Garage type -
Other parking spaces 1
Total parking spaces 2
Property History
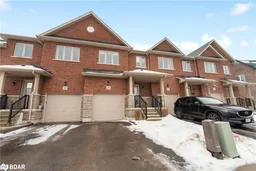 24
24