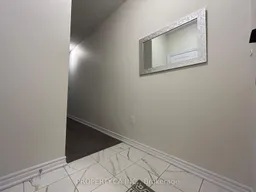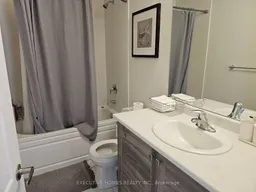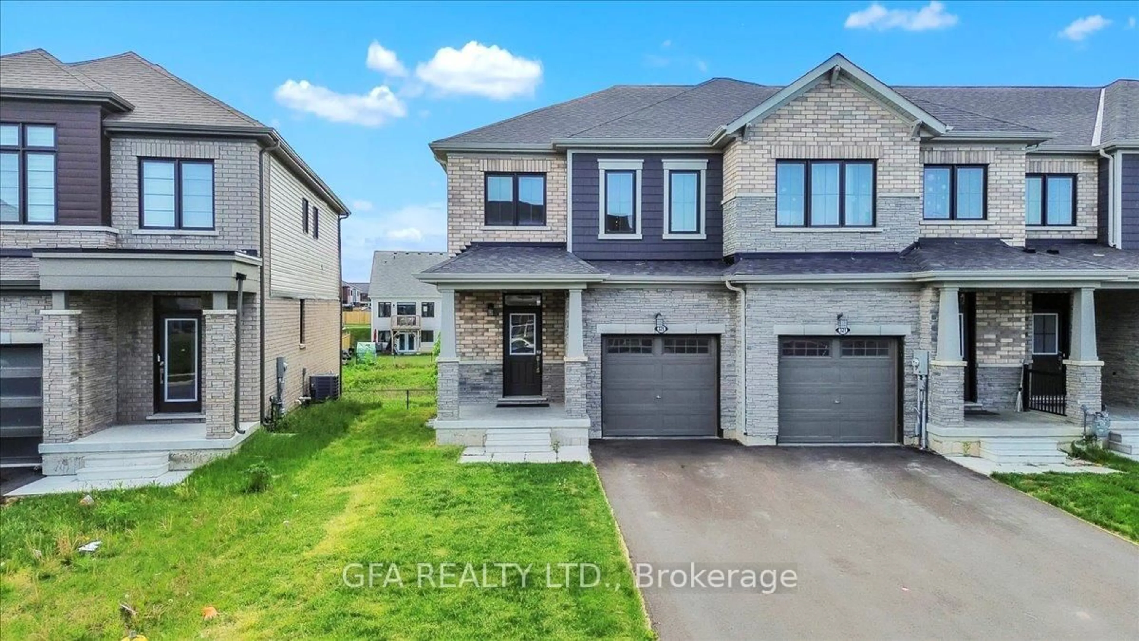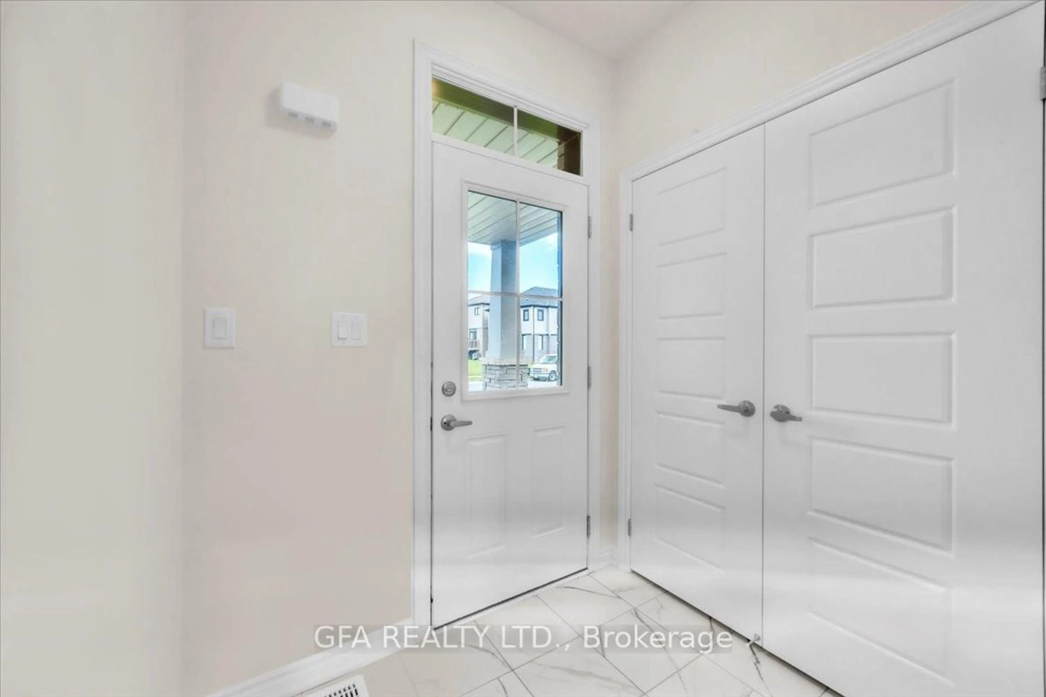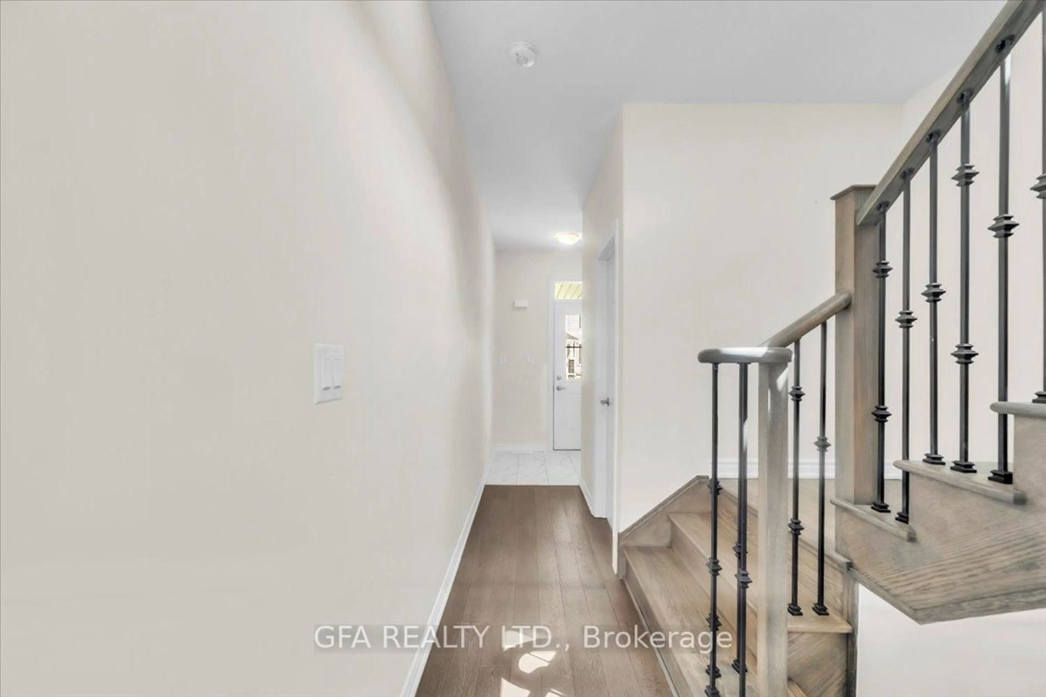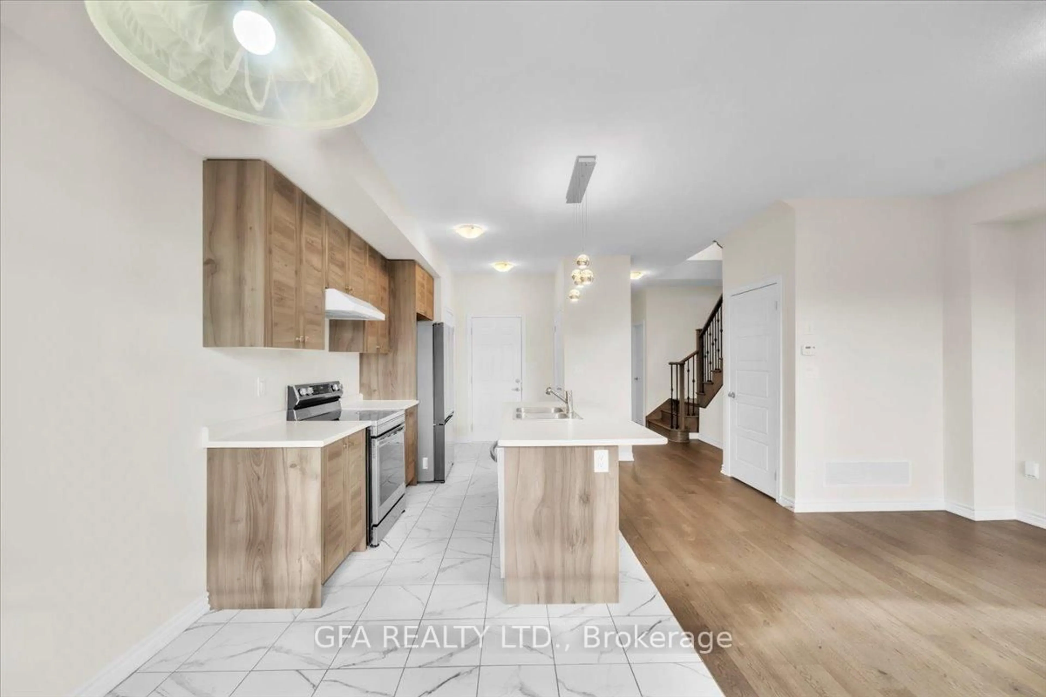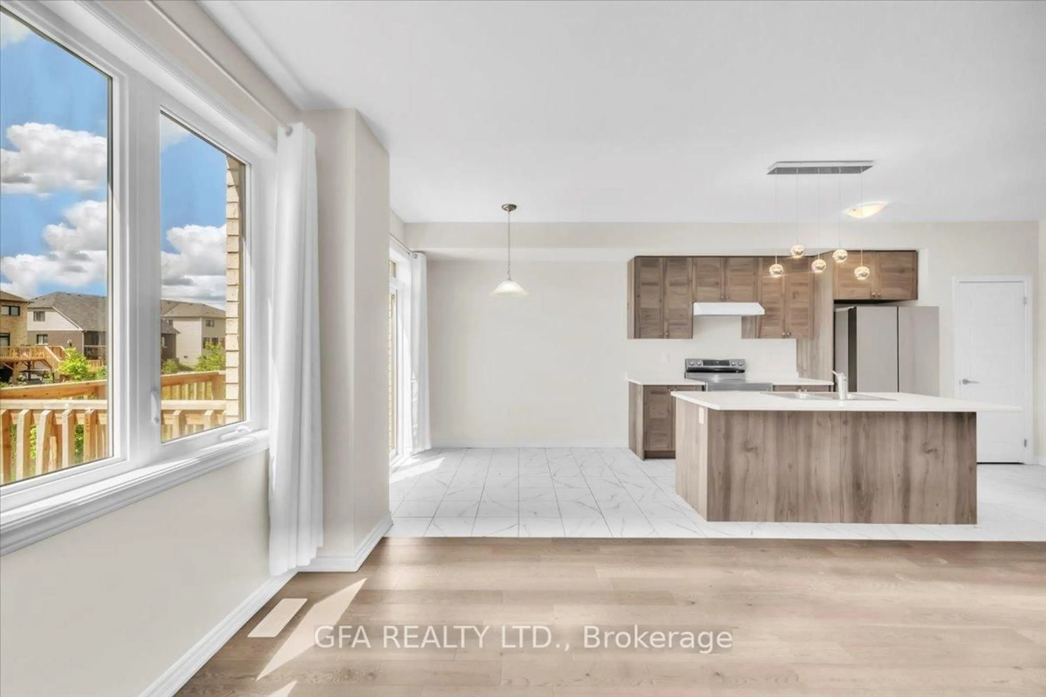325 Vanilla Tr, Thorold, Ontario L2V 0K8
Contact us about this property
Highlights
Estimated valueThis is the price Wahi expects this property to sell for.
The calculation is powered by our Instant Home Value Estimate, which uses current market and property price trends to estimate your home’s value with a 90% accuracy rate.Not available
Price/Sqft$527/sqft
Monthly cost
Open Calculator
Description
Welcome to this stunning corner townhouse by Empire Calderwood, located in the heart of Thorold! Step into your dream home, offering 3 spacious bedrooms, 2.5 bathrooms, and a thoughtfully designed open-concept layout perfect for modern living. Backed by a scenic ravine, this home features a full walkout basement ideal for relaxing evenings and outdoor enjoyment. Inside, you'll find beautiful hardwood flooring throughout the main living areas, complemented by a sleek, contemporary kitchen with a centre island and top-of-the-line stainless steel appliances perfect for cooking and entertaining.The elegant oak staircase leads to the second floor, where you'll discover three generously sized bedrooms filled with natural light. For added convenience, enjoy the ease of second-floor laundry.This home blends comfort, style, and functionality don't miss your chance to make it yours!
Property Details
Interior
Features
Main Floor
Living
3.4 x 4.2O/Looks Backyard / Open Concept
Kitchen
2.5 x 3.2Centre Island / Open Concept
Exterior
Features
Parking
Garage spaces 1
Garage type Attached
Other parking spaces 2
Total parking spaces 3
Property History
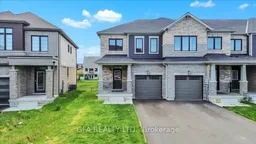
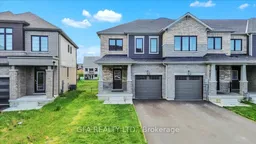 28
28