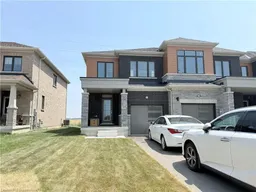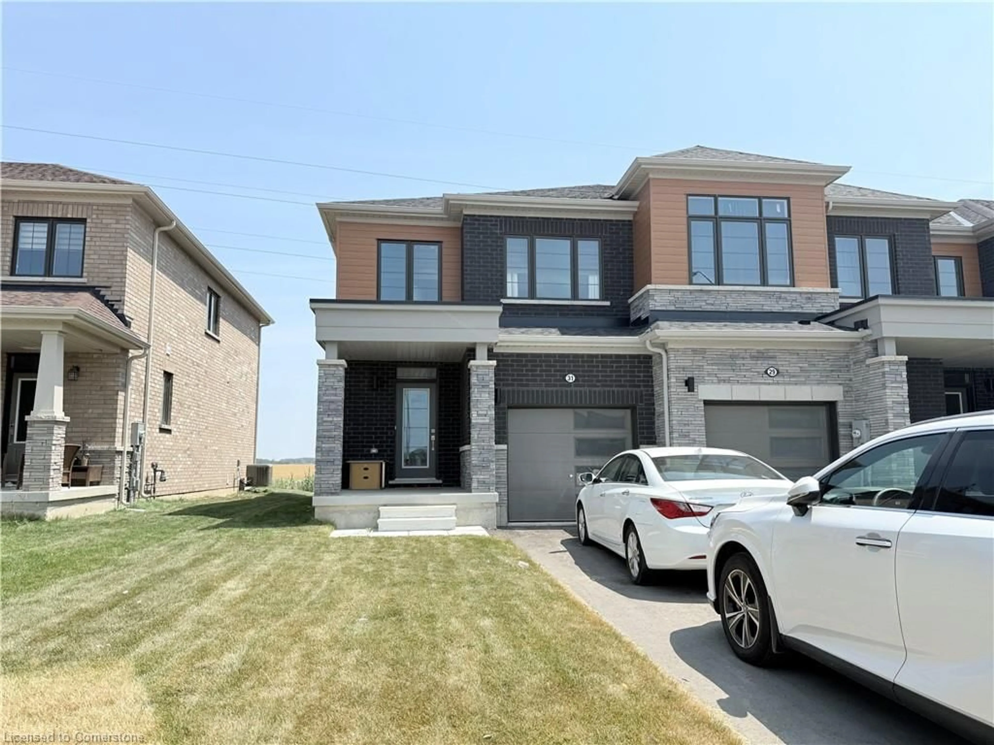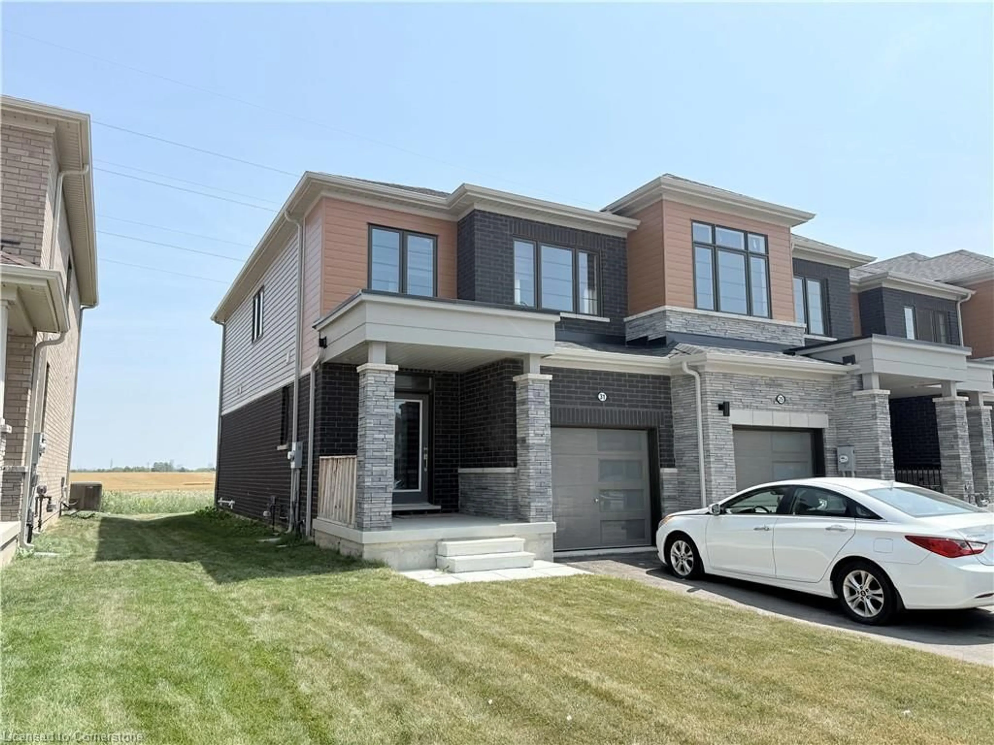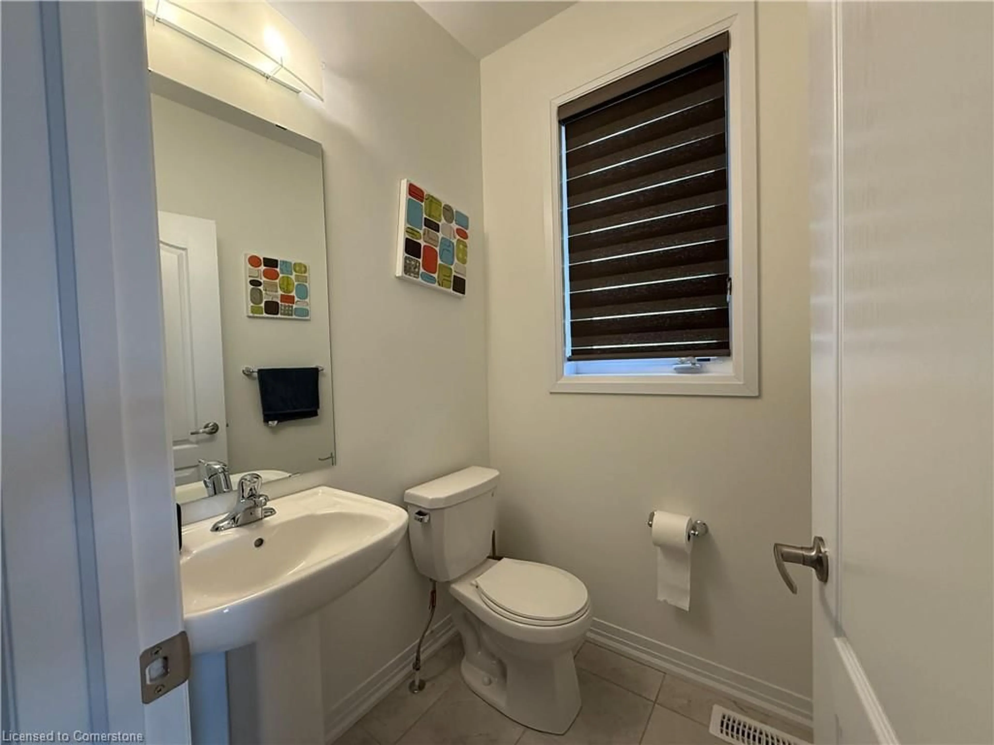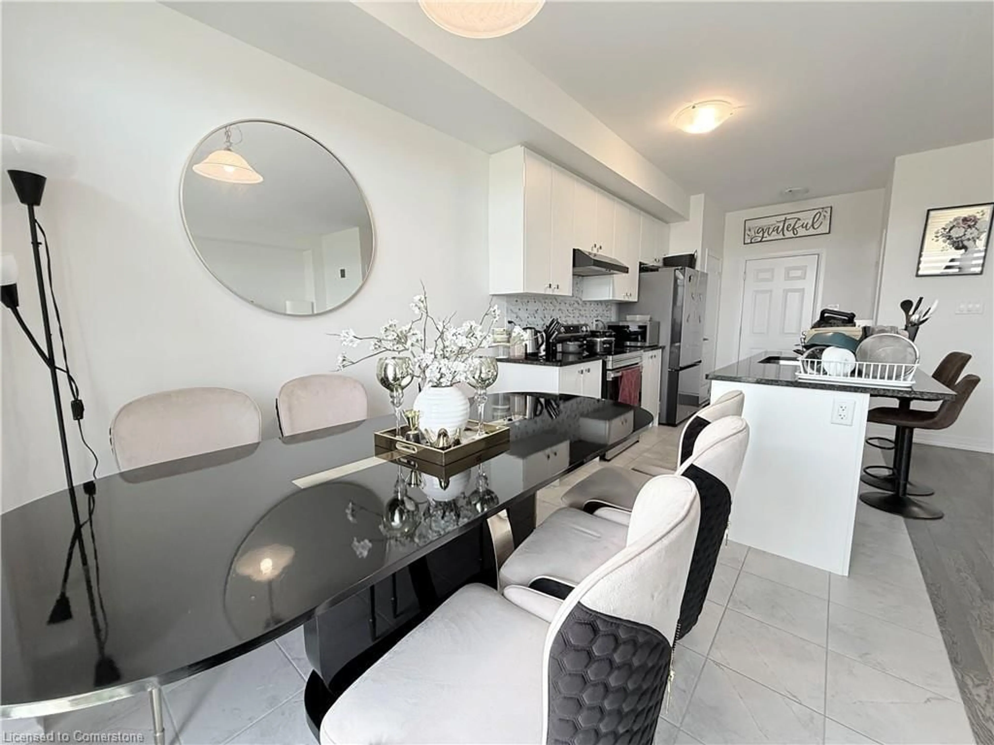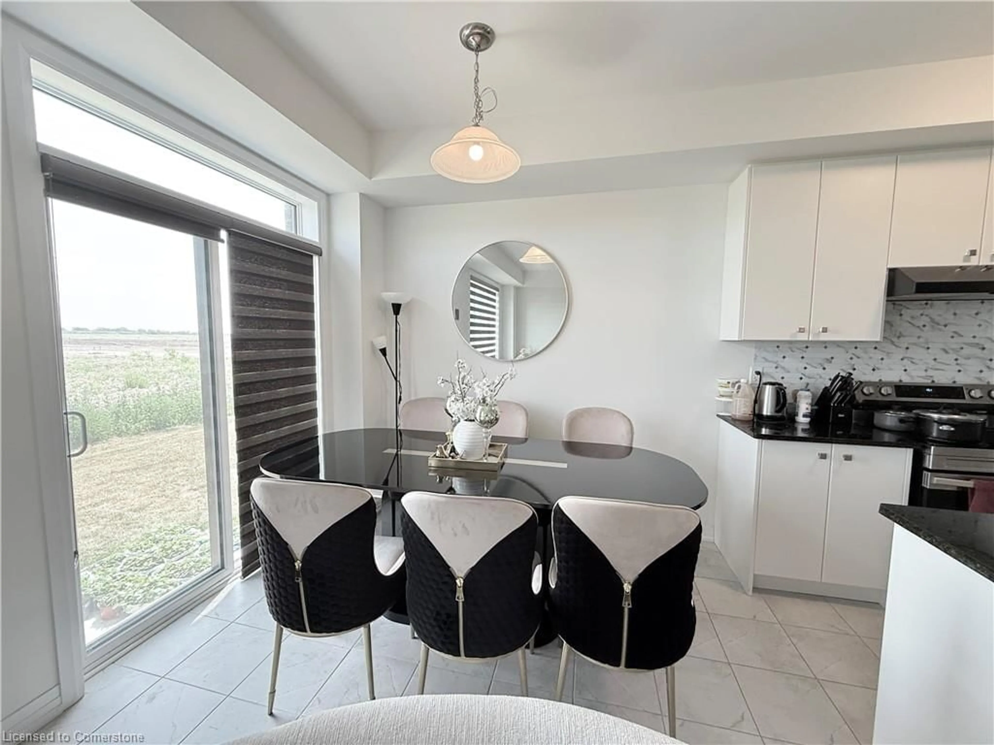31 Niagara Dr, Thorold, Ontario L2V 0B7
Contact us about this property
Highlights
Estimated valueThis is the price Wahi expects this property to sell for.
The calculation is powered by our Instant Home Value Estimate, which uses current market and property price trends to estimate your home’s value with a 90% accuracy rate.Not available
Price/Sqft$1/sqft
Monthly cost
Open Calculator
Description
Welcome to 31 Niagara Drive – Now Available for Lease. Discover the perfect blend of classic charm and modern living in this beautifully maintained, one-year-old two-story townhome, nestled in the peaceful and family-friendly Calderwood Community, just at the edge of the stunning Niagara Escarpment. Step inside to an inviting open-concept layout with 9-foot ceilings and large windows that bathe the home in natural light. The spacious kitchen features sleek white cabinetry, quartz countertops, a stylish breakfast bar, and modern stainless steel appliances—ideal for both entertaining and everyday living. The main living area offers generous space for gatherings, while upstairs, you’ll find three bedrooms and two bathrooms, including a spacious primary suite with a walk-in closet and private ensuite. The thoughtfully finished second-floor laundry adds extra convenience. Additional highlights include a beautifully crafted staircase that adds character and charm, plus a prime location close to parks, schools, shopping, and major highways. ?? Tenants are responsible for all utilities, including hot water tank rental. Don’t miss this opportunity—this home truly checks all the boxes! It's the ultimate blend of comfort and style.
Property Details
Interior
Features
Main Floor
Living Room
13.06 x 10Kitchen
14.06 x 9Dinette
9 x 9Bathroom
0 x 02-Piece
Exterior
Features
Parking
Garage spaces 1
Garage type -
Other parking spaces 2
Total parking spaces 3
Property History
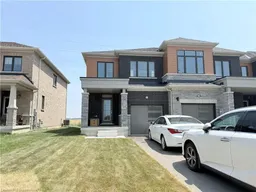 19
19