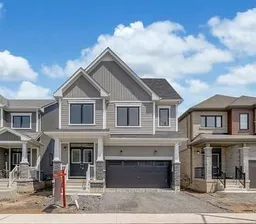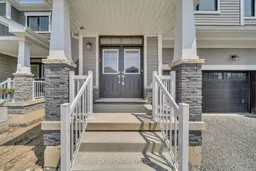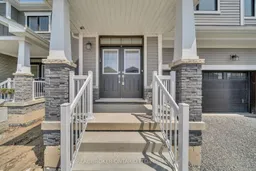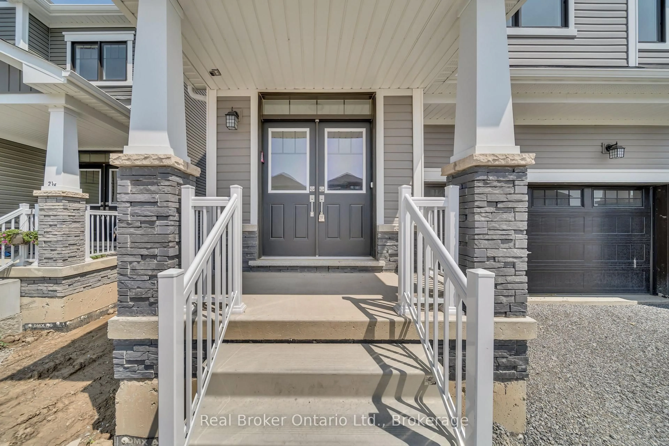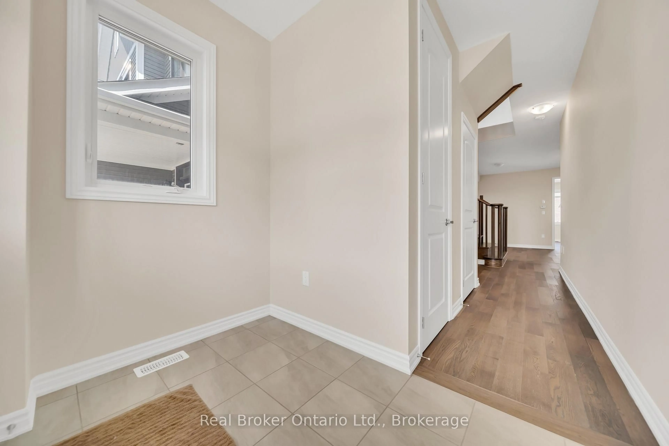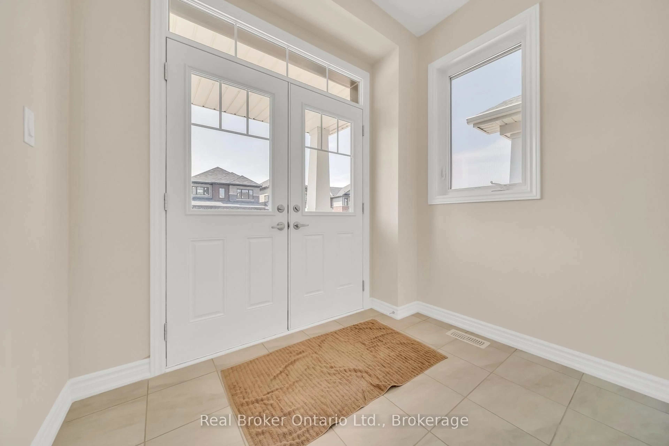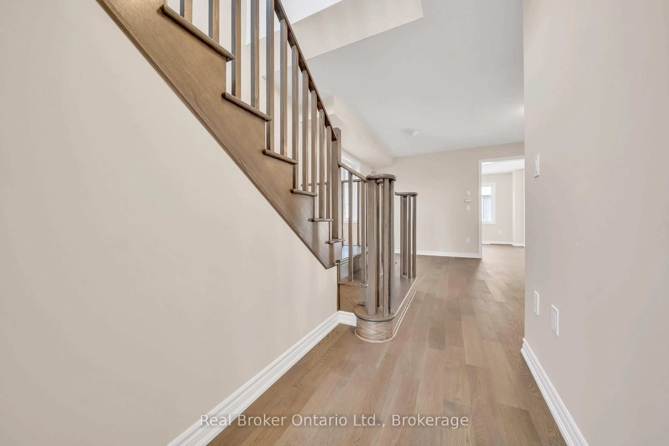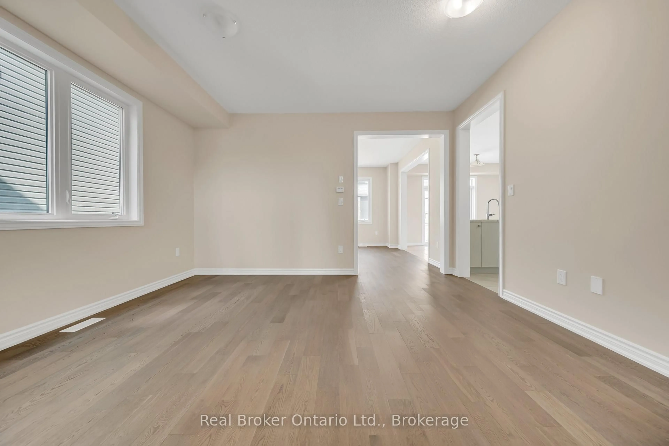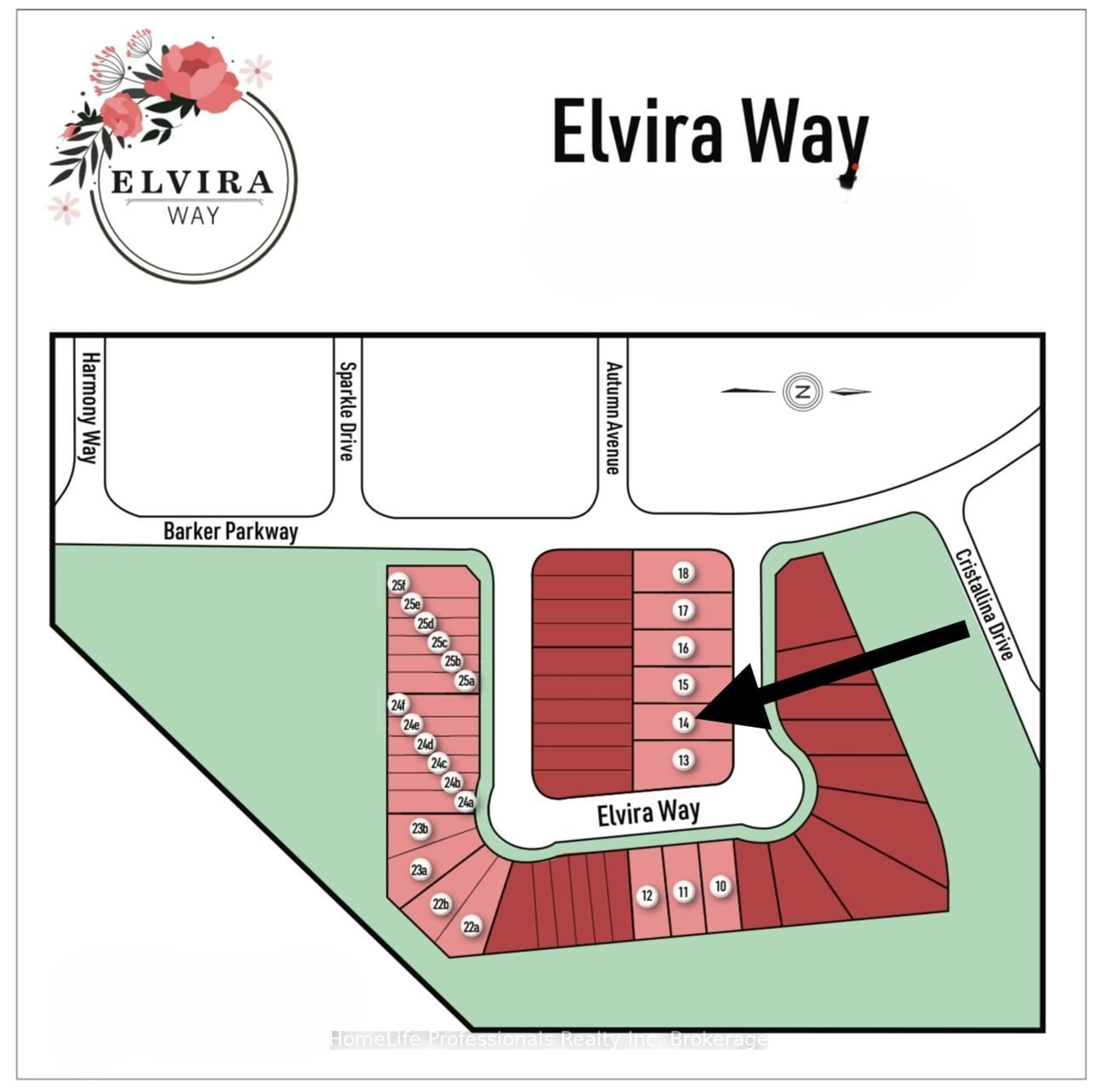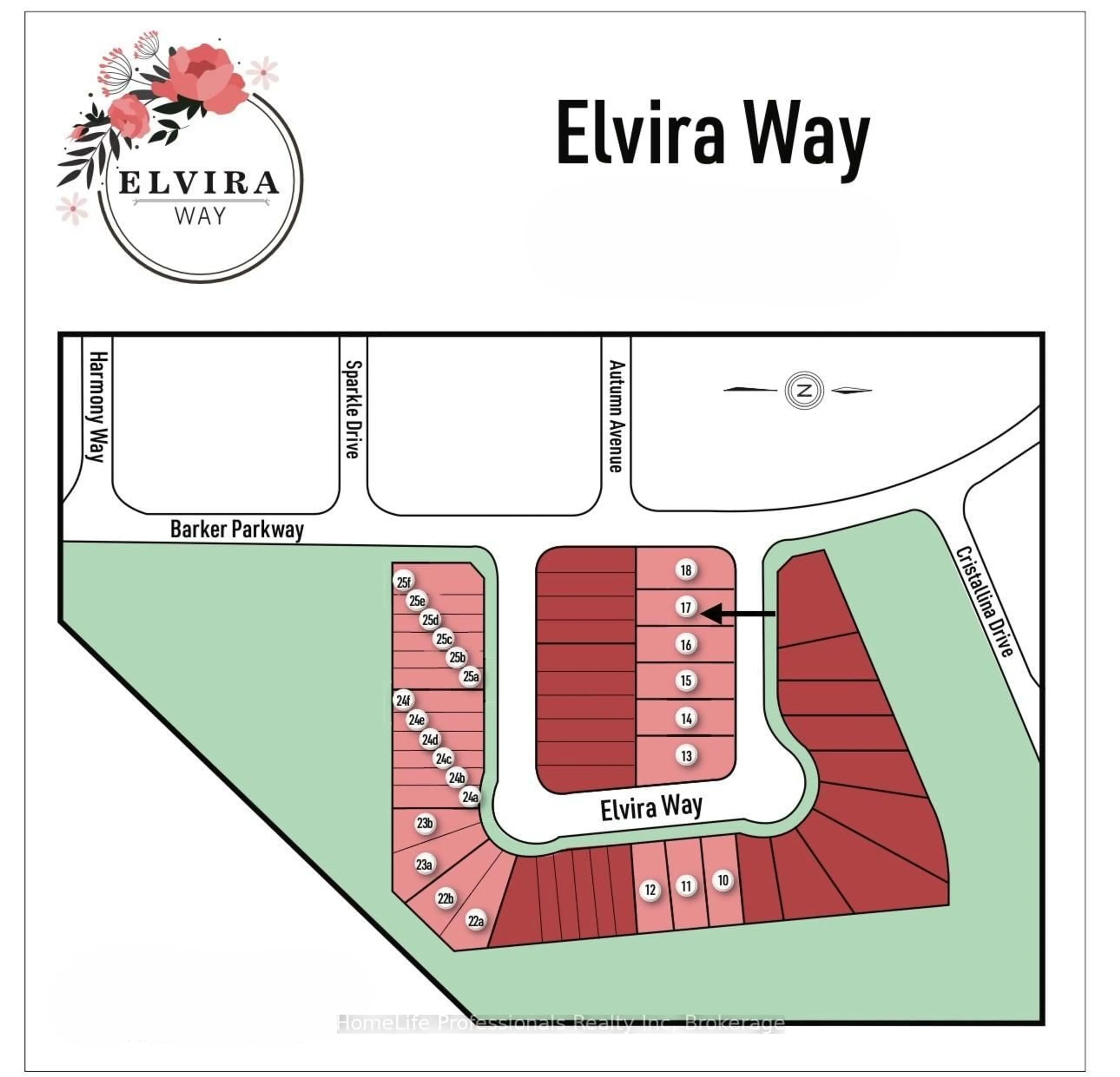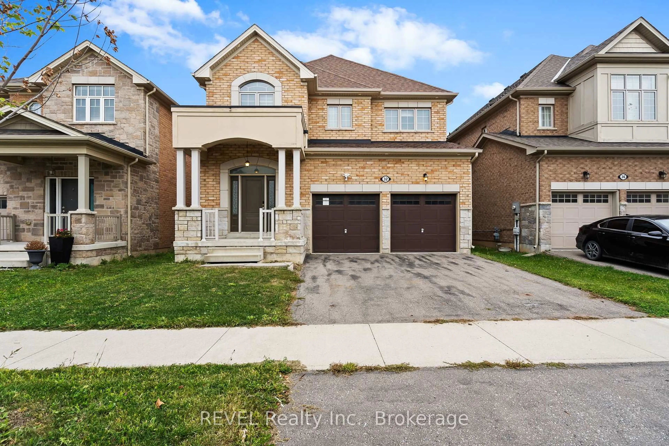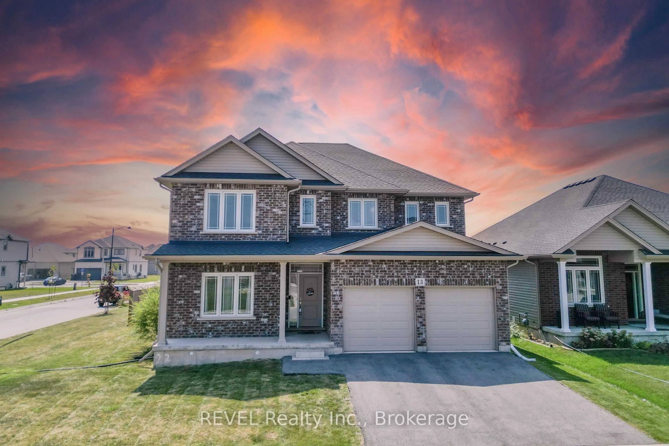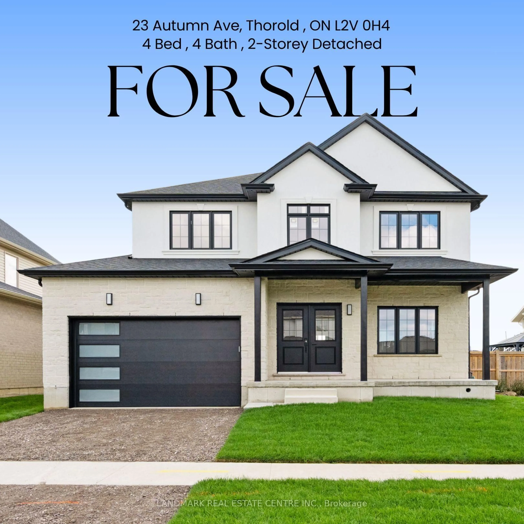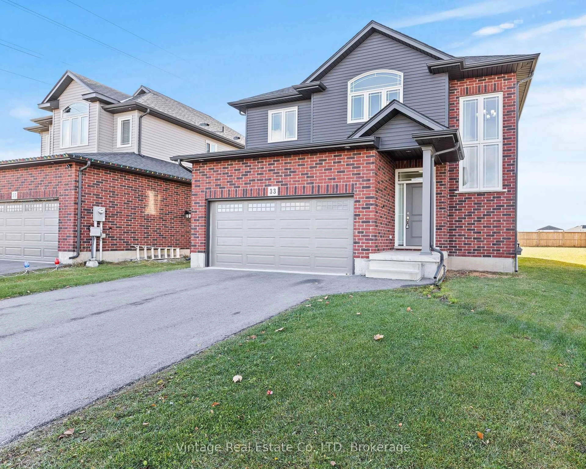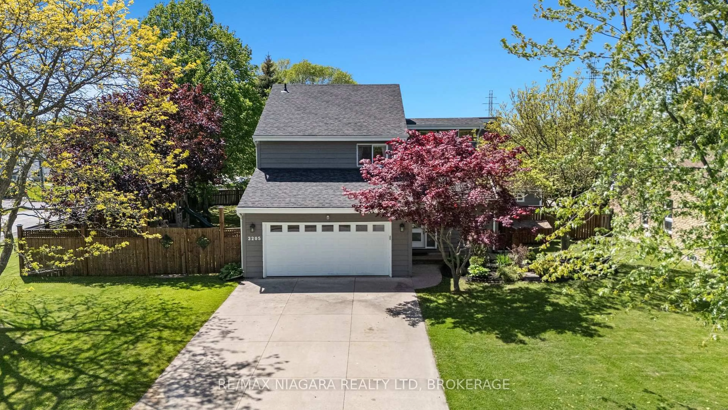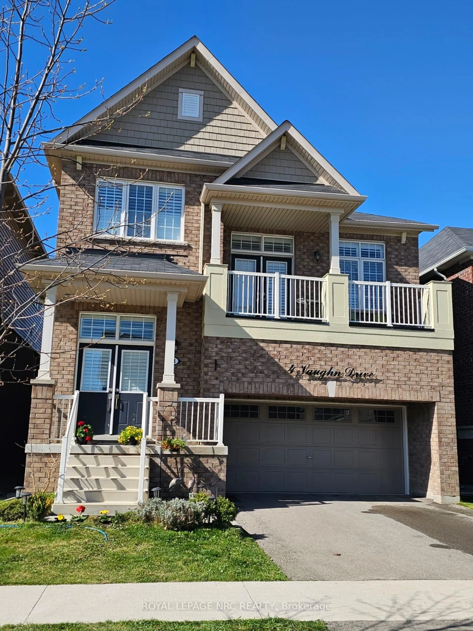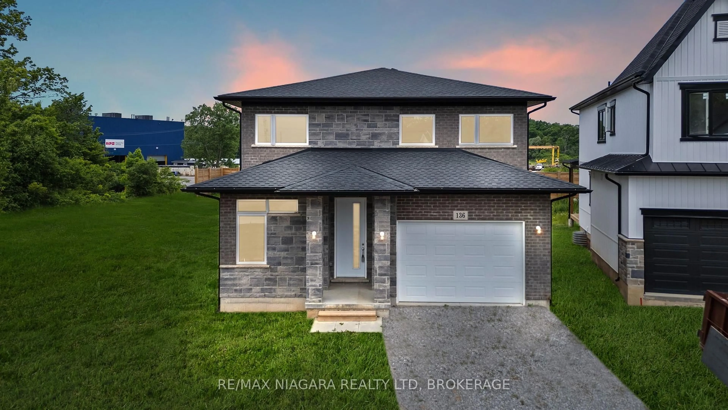216 Vanilla Tr, Thorold, Ontario L2E 6S4
Contact us about this property
Highlights
Estimated valueThis is the price Wahi expects this property to sell for.
The calculation is powered by our Instant Home Value Estimate, which uses current market and property price trends to estimate your home’s value with a 90% accuracy rate.Not available
Price/Sqft$382/sqft
Monthly cost
Open Calculator
Description
Welcome to your dream home, a newly built masterpiece designed to exceed all your expectations. This contemporary haven boasts 4 generously sized bedrooms and 4 modern bathrooms, ensuring there's plenty of space for your family and guests. The heart of the home is the upgraded kitchen, a culinary delight that will inspire your inner chef. Equipped with high-end stainless steel appliances, including a sleek dishwasher, cooking becomes a pleasure. The kitchen's design combines functionality and style with ample storage space, and elegant countertops making it the perfect spot to entertain friends and family. As you explore the house, you'll notice the attention to detail and quality of craftsmanship. The living spaces are graced with 8-foot doors that add a touch of elegance to every room, while the 10-foot ceilings create an airy and open atmosphere, enhancing the feeling of spaciousness. One of the home's standout features is the abundant natural light that floods through large windows, bathing the interior in warm sunshine. This creates a cheerful and welcoming ambiance, making every day feel bright and full of life. For eco-conscious individuals, this home is equipped with an electric vehicle charger outlet in the garage, promoting green transportation and reducing your carbon footprint. Additionally, the upgraded 220 electric panel ensures a reliable and efficient electrical system throughout the house. The location of this home is second to none, providing easy access to the highway for convenient commuting. Nature enthusiasts will appreciate the proximity to parks and golf courses, offering opportunities for outdoor activities and relaxation. Families will also love being close to the Ontario Public School, ensuring a top-notch education for children. Not to mention, shopping centers nearby provide all the retail therapy and amenities you need just a stone's throw away.
Property Details
Interior
Features
Exterior
Features
Parking
Garage spaces 2
Garage type Attached
Other parking spaces 2
Total parking spaces 4
Property History
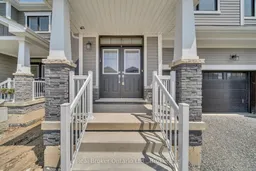 45
45