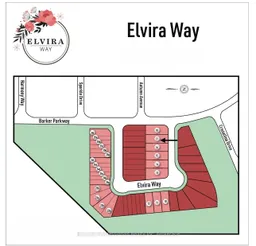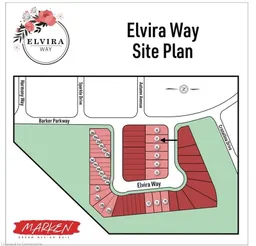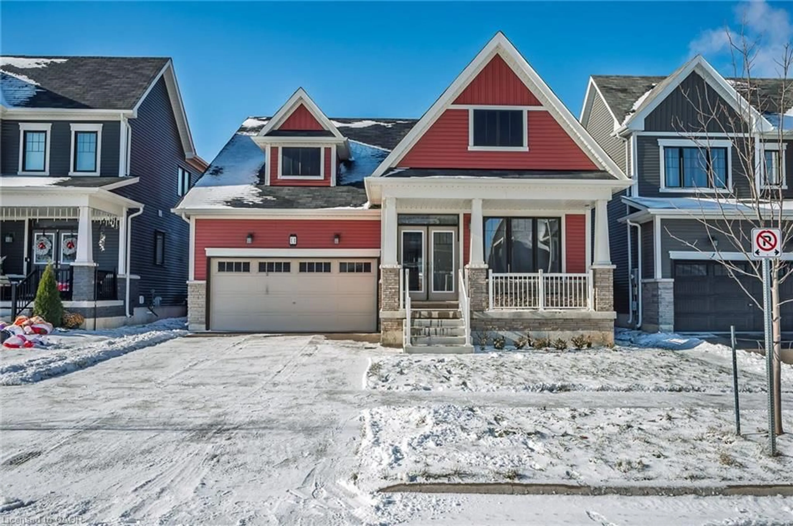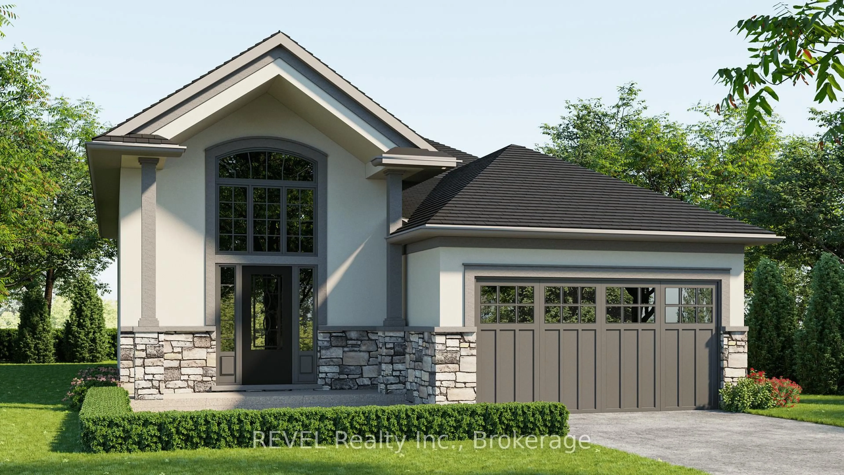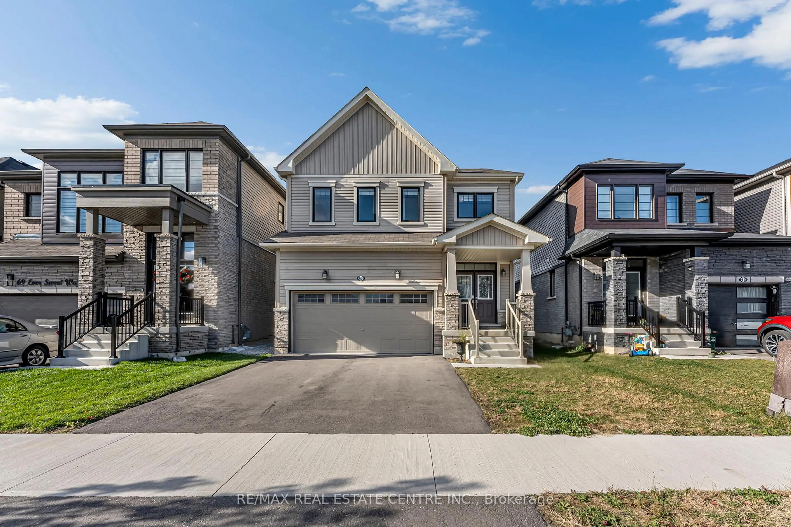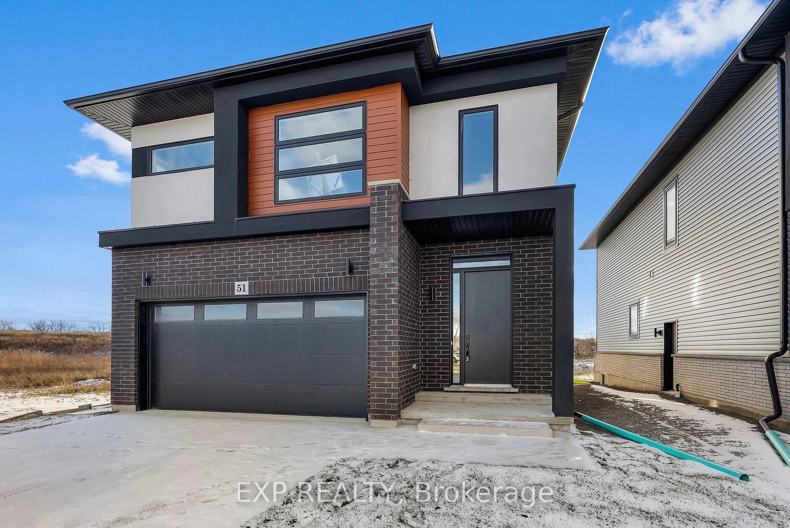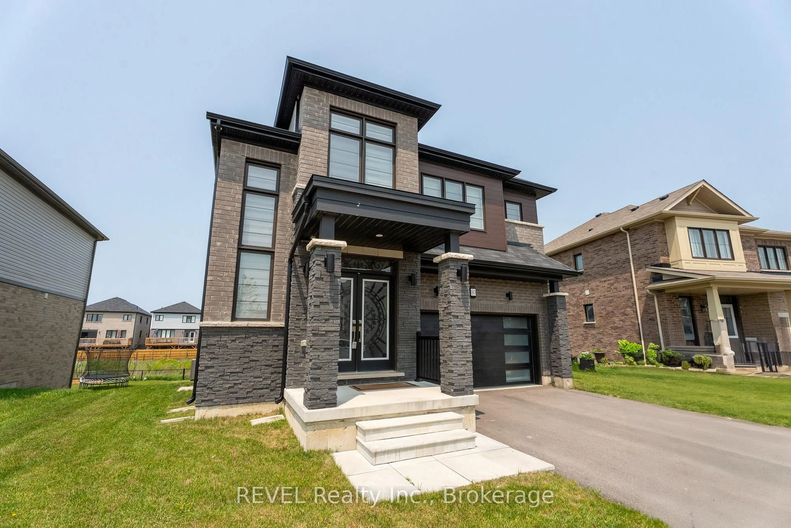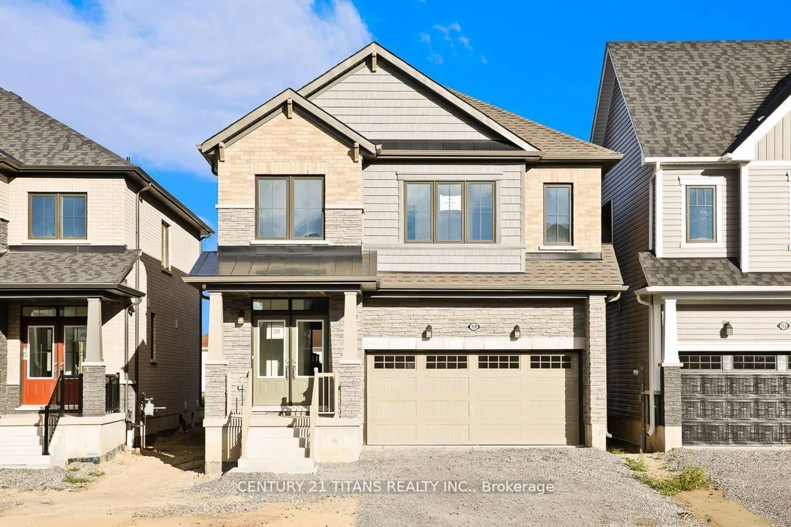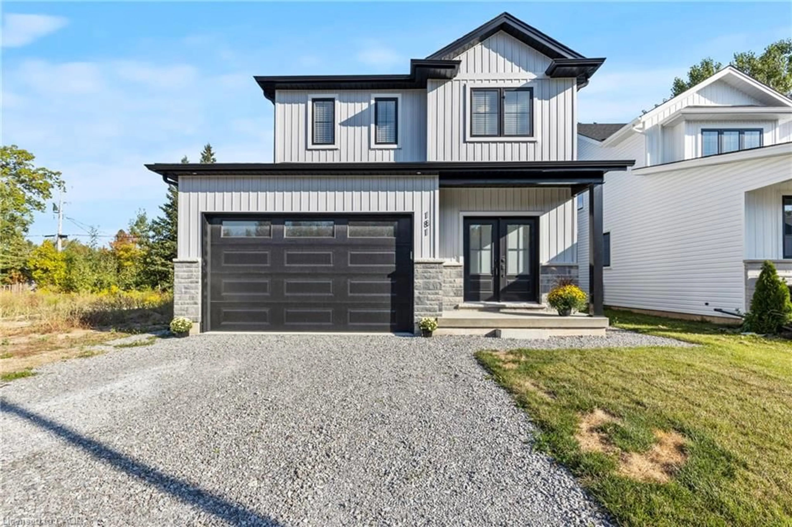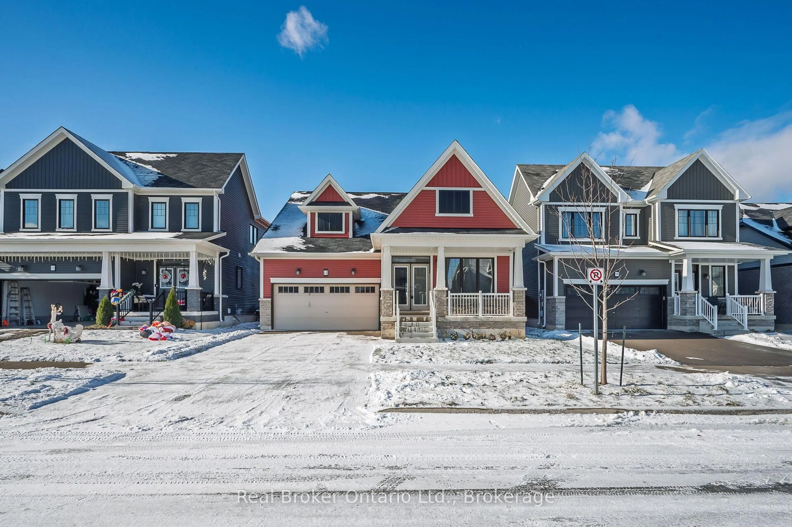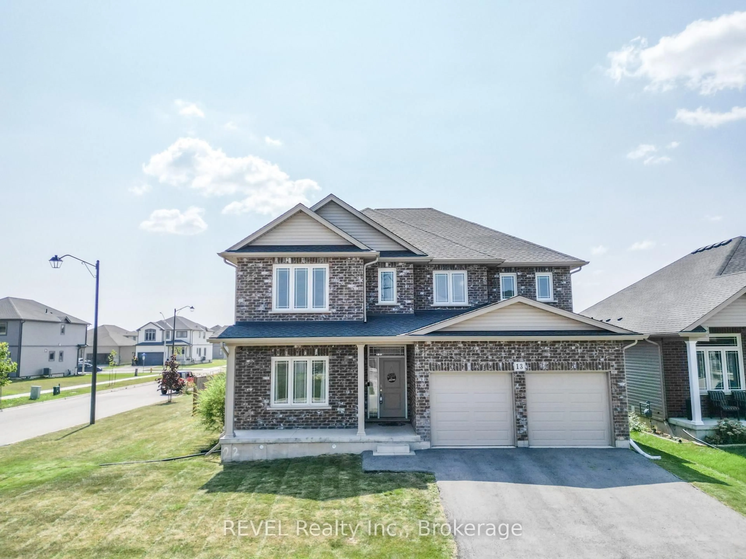Stunning New Detached Home by Marken Homes Premier Builder in the Niagara Region! Welcome to this spacious, detached home to be built by one of Niagara's most reputable builders Marken Homes. This thoughtfully designed residence features a stylish kitchen with a centre island and stainless steel appliances, seamlessly flowing into a bright great room and dining area with luxury vinyl plank flooring throughout. Enjoy the convenience of an upper-level laundry room complete with appliances. The home is completely freehold with no condo fees, and offers buyers the opportunity to personalize their finishes to match their style. Closings available in 812 months, with a flexible deposit structure and a no-charge assignment clause, making this an ideal option for both homeowners and investors. Located in a well-connected community close to Brock University, Niagara Falls, major highways, shopping, and everyday amenities. This is part of a larger pre-construction release including towns, semis, and detached homes. BONUS: $5,000 in Decor Dollars included! EXTRAS: Concrete walk-up stairs to the basement with a separate entrance, Option to legally finish the basement at an additional cost ideal for in-law setup or rental potential.
Inclusions: Stainless Steel Appliances and Laundry Appliances for main floor.$5000 DECOR DOLLARS
