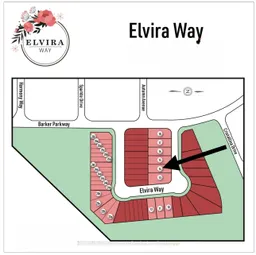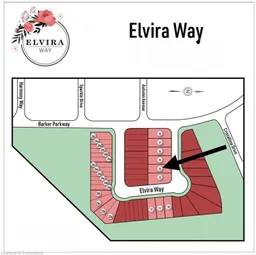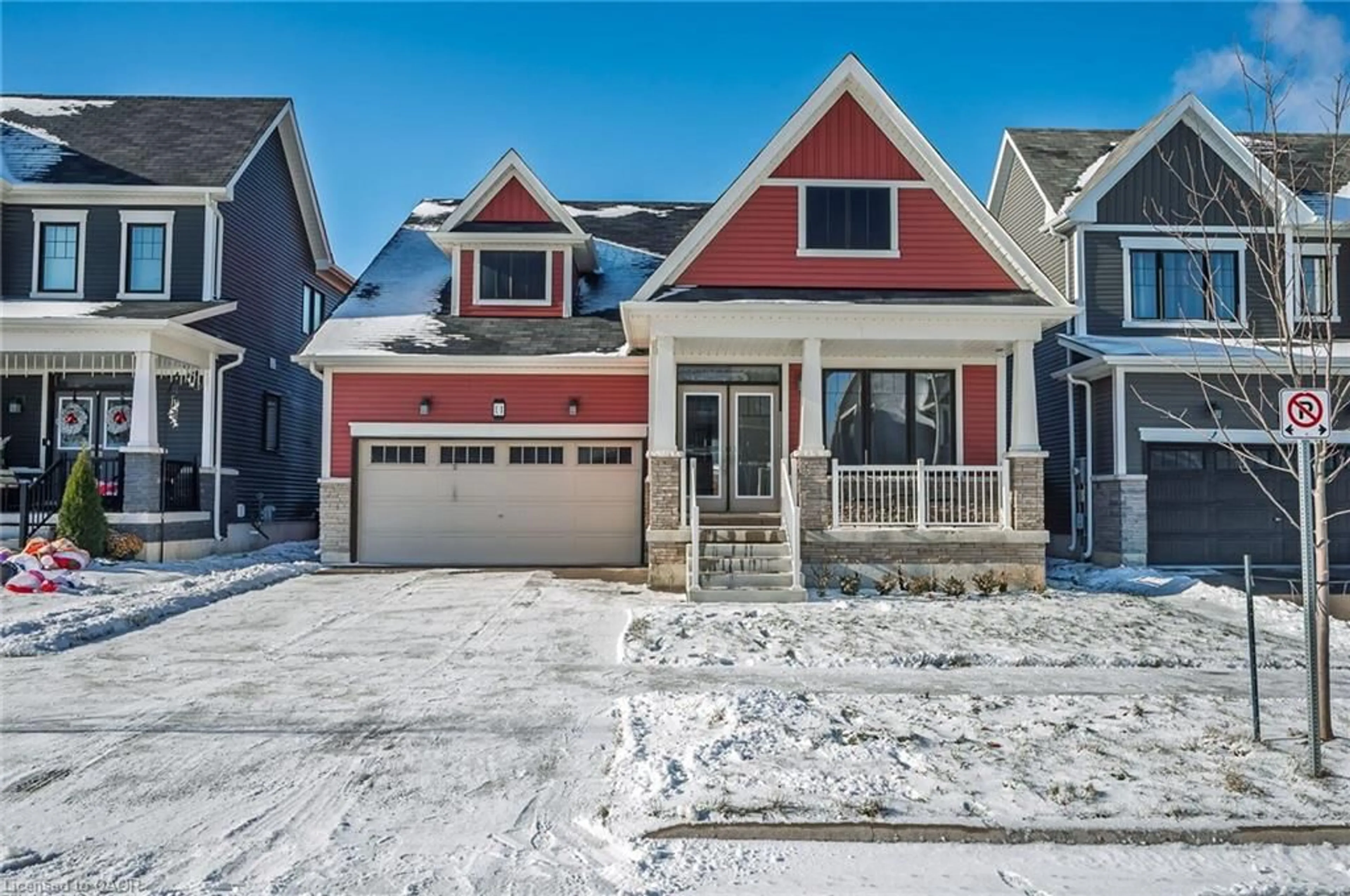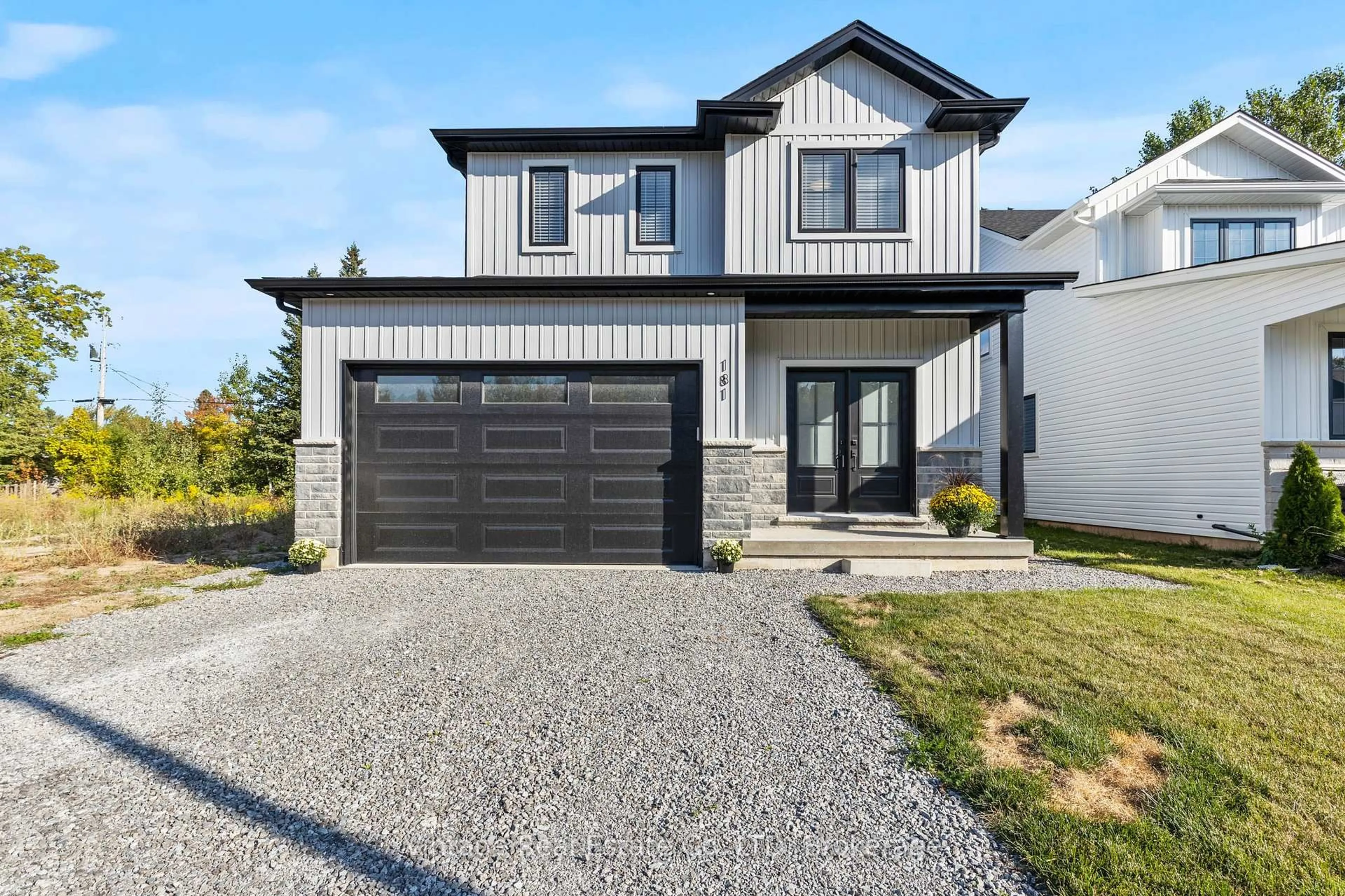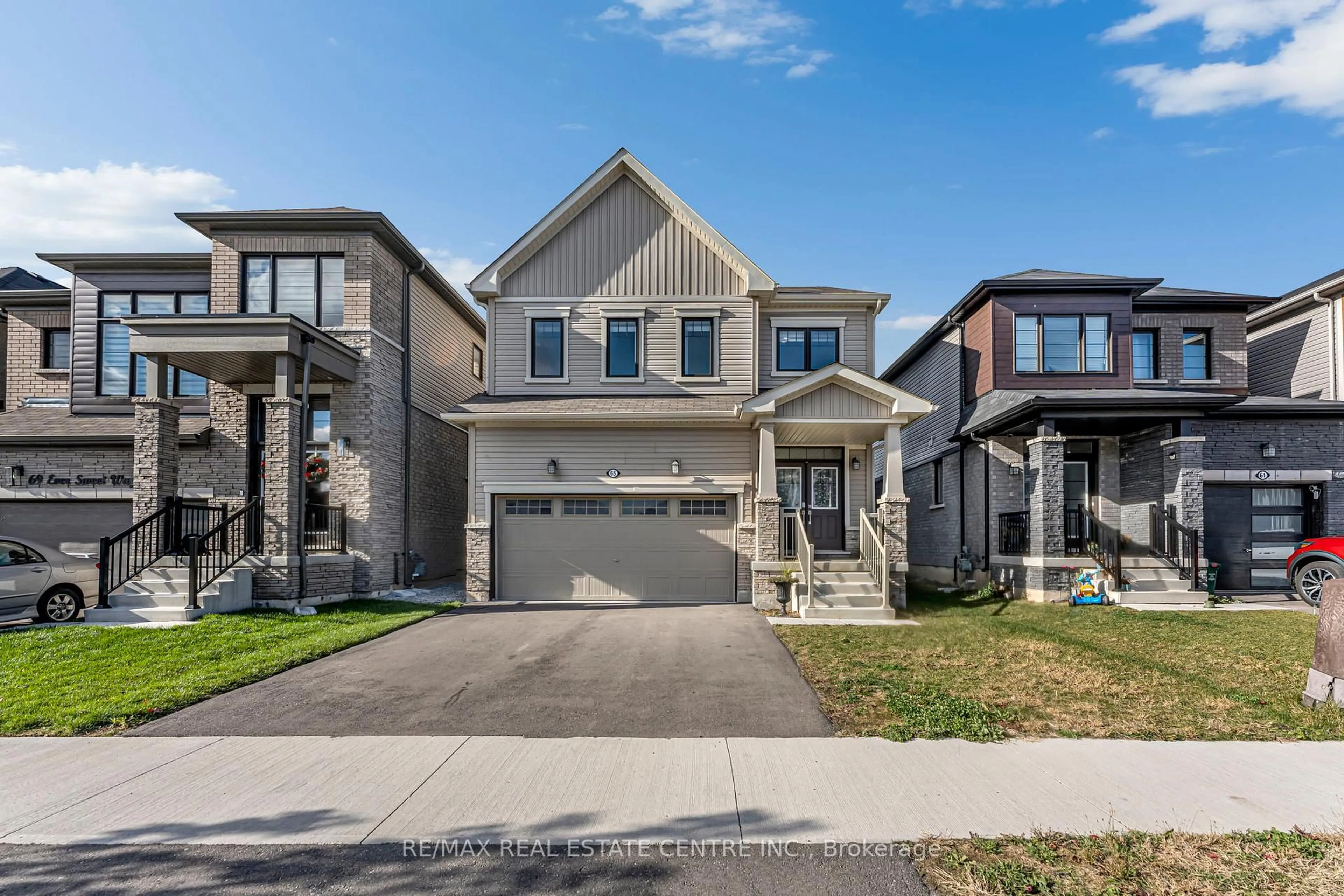Stunning New Detached Home by Marken Homes Corner Lot with Walk-Up Basement & Covered Deck! This impressive, large detached home is part of an exciting new pre-construction release by Marken Homes, one of Niagara's most respected and trusted builders. Designed for modern living, this home features a contemporary kitchen with a center island and stainless steel appliances, flowing seamlessly into an open-concept great room and dining area with luxury vinyl plank flooring. Upstairs, enjoy the convenience of a full laundry room with appliances included. The home is completely freehold with no condo fees, and buyers have the opportunity to personalize all interior finishes. Offering 812 month closings, a flexible deposit structure, and a no-charge assignment clause, this is a fantastic opportunity for families, investors, or anyone looking to build equity in a growing community. Bonus: $5,000 in Decor Dollars included for your custom selections! Premium Features Include: Corner Lot for added outdoor space and curb appeal, Concrete walk-up to basement with separate entrance, Huge covered rear deck perfect for entertaining, Optional legal basement apartment (available at an additional cost). Located in a central and highly desirable location near Brock University, Niagara Falls, major shopping, transit, and highway access. Part of a larger community offering towns, semis, and detached homes to suit a variety of lifestyles.
Inclusions: Stainless Steel Appliances and Laundry Appliances or $5,000.00 decor dollars.
