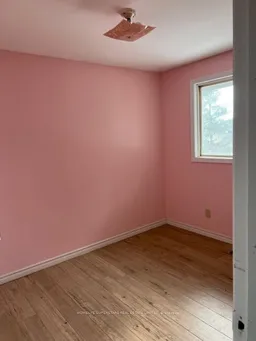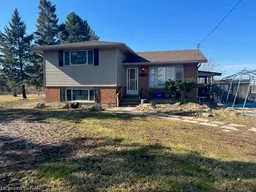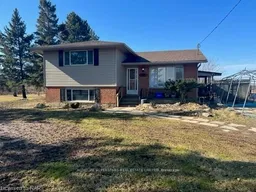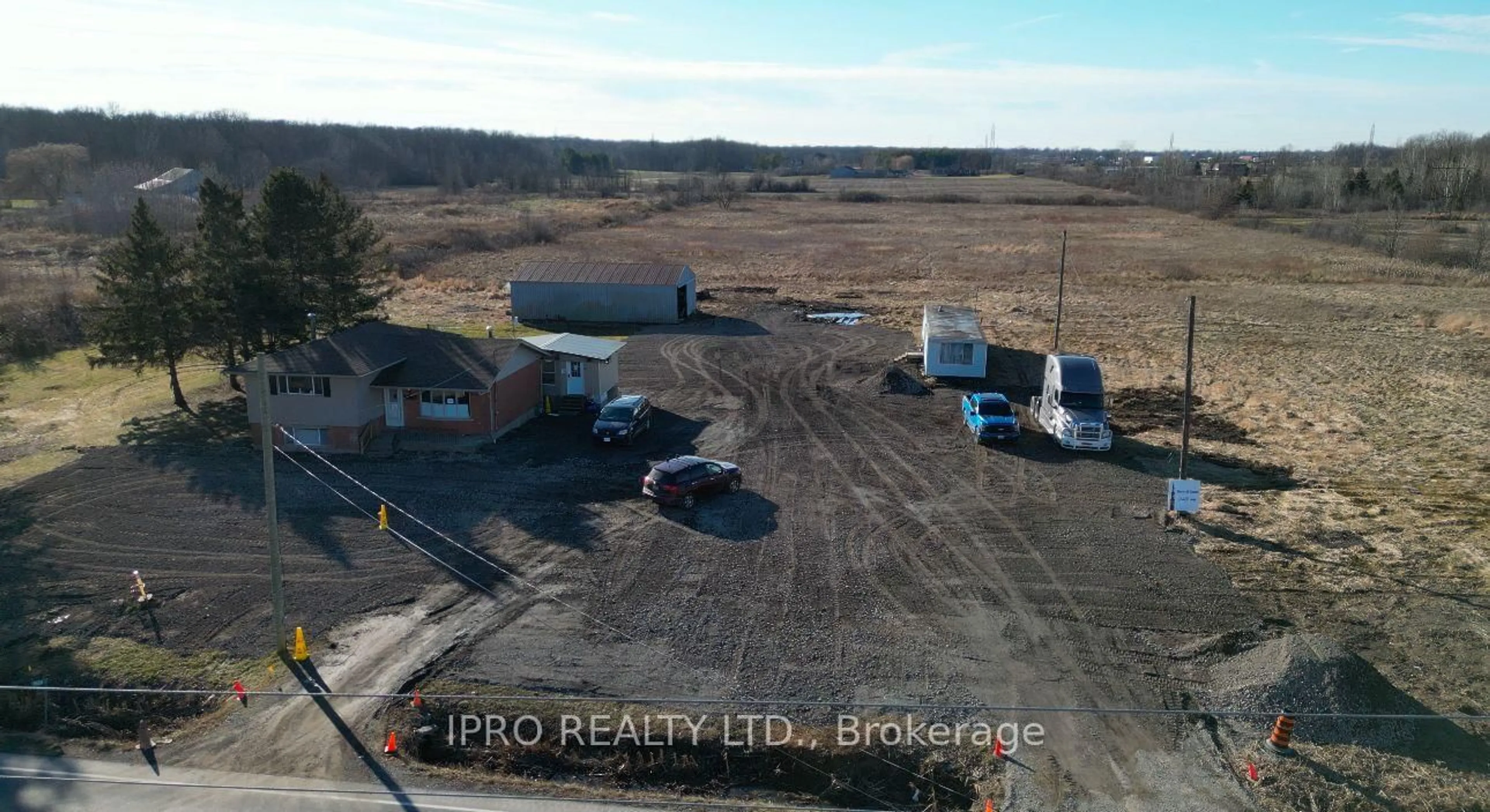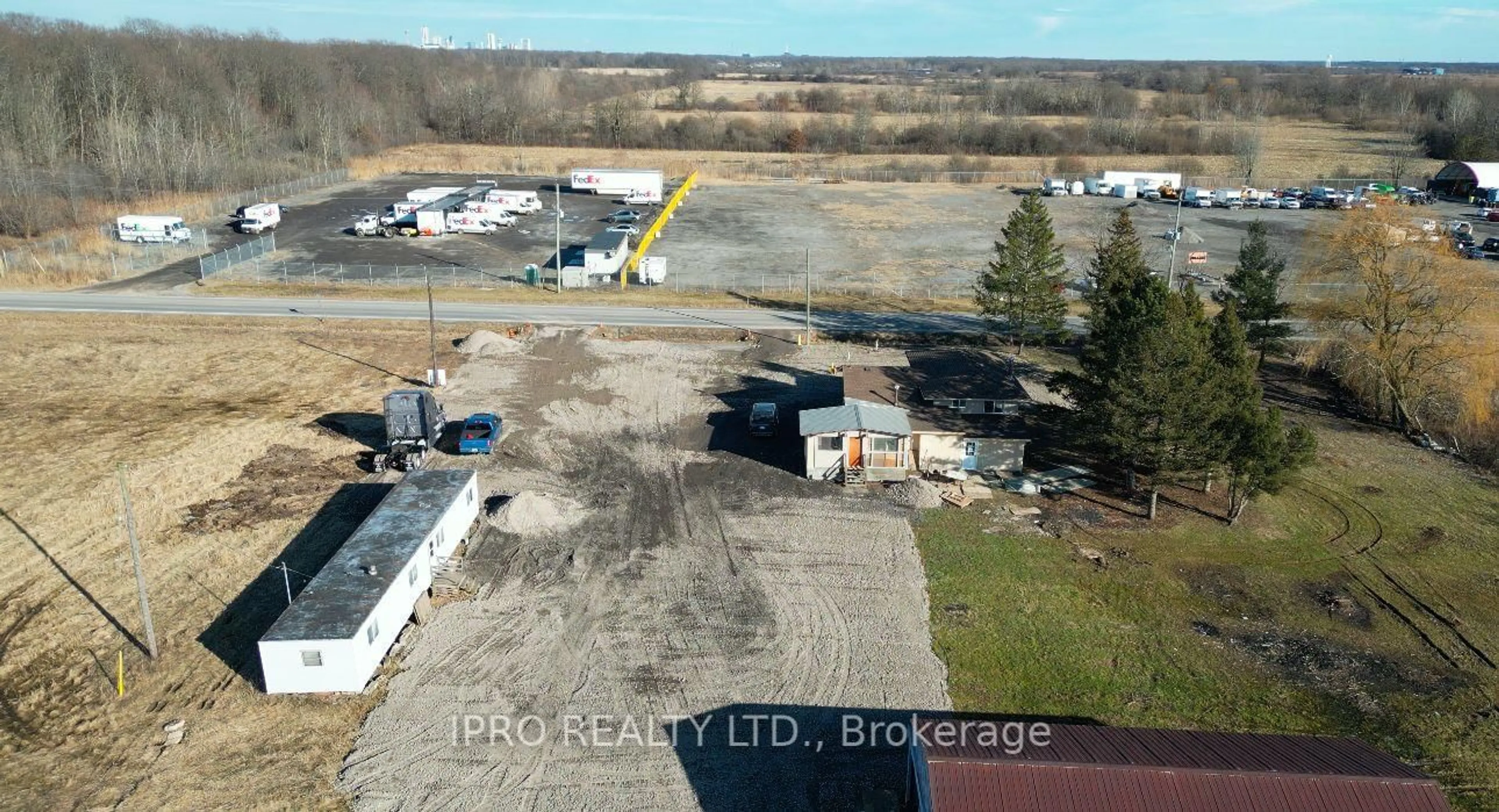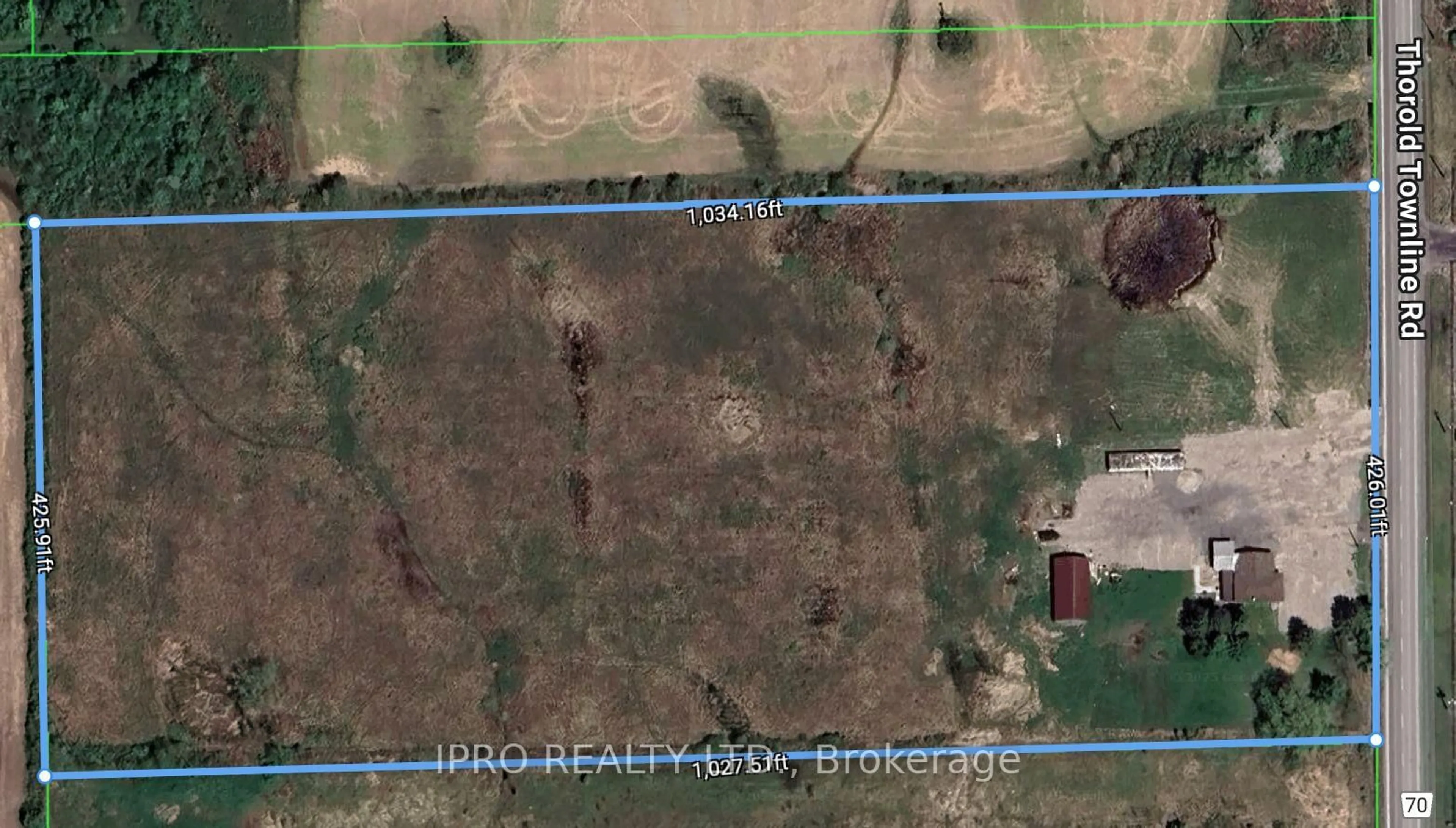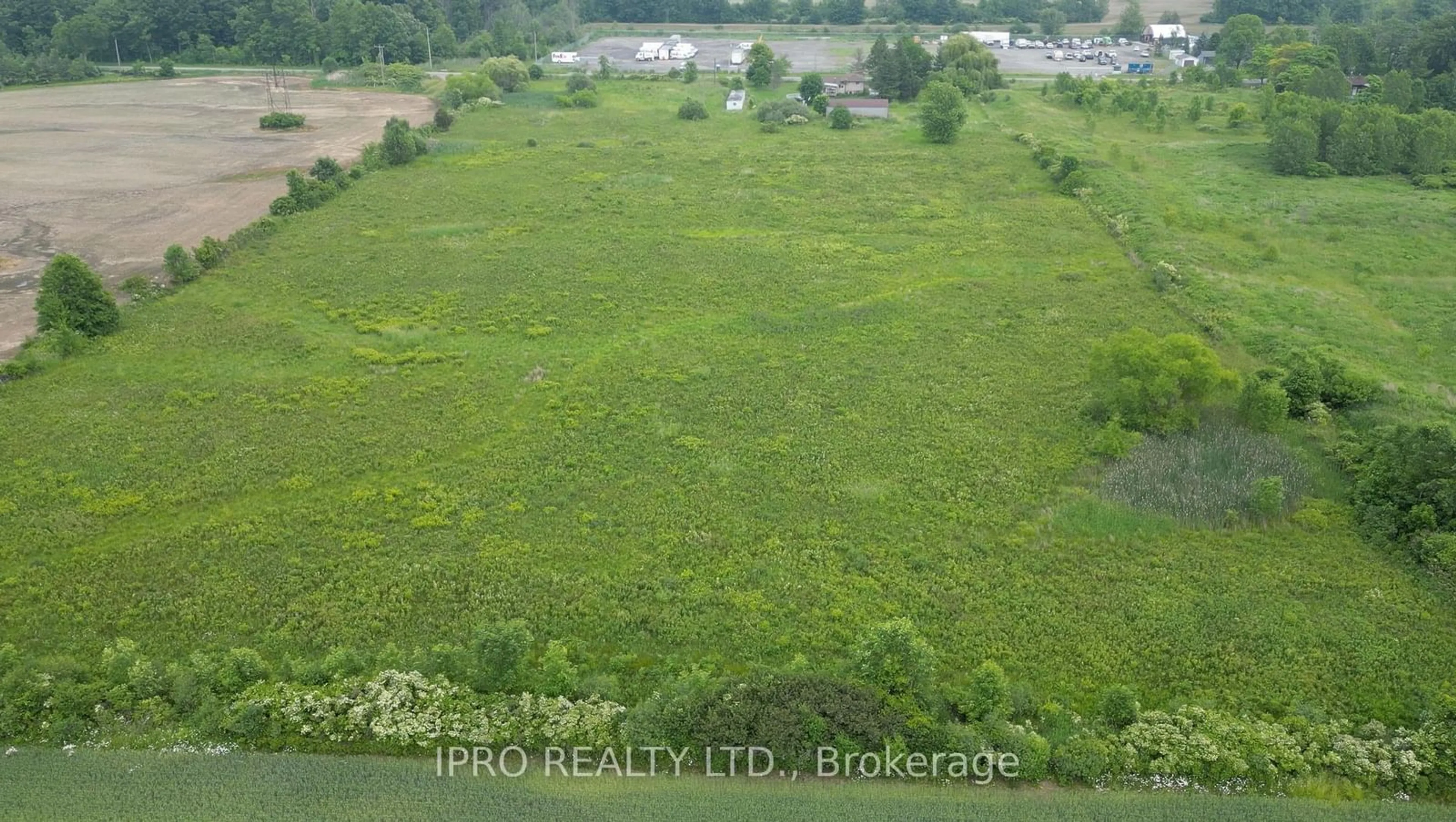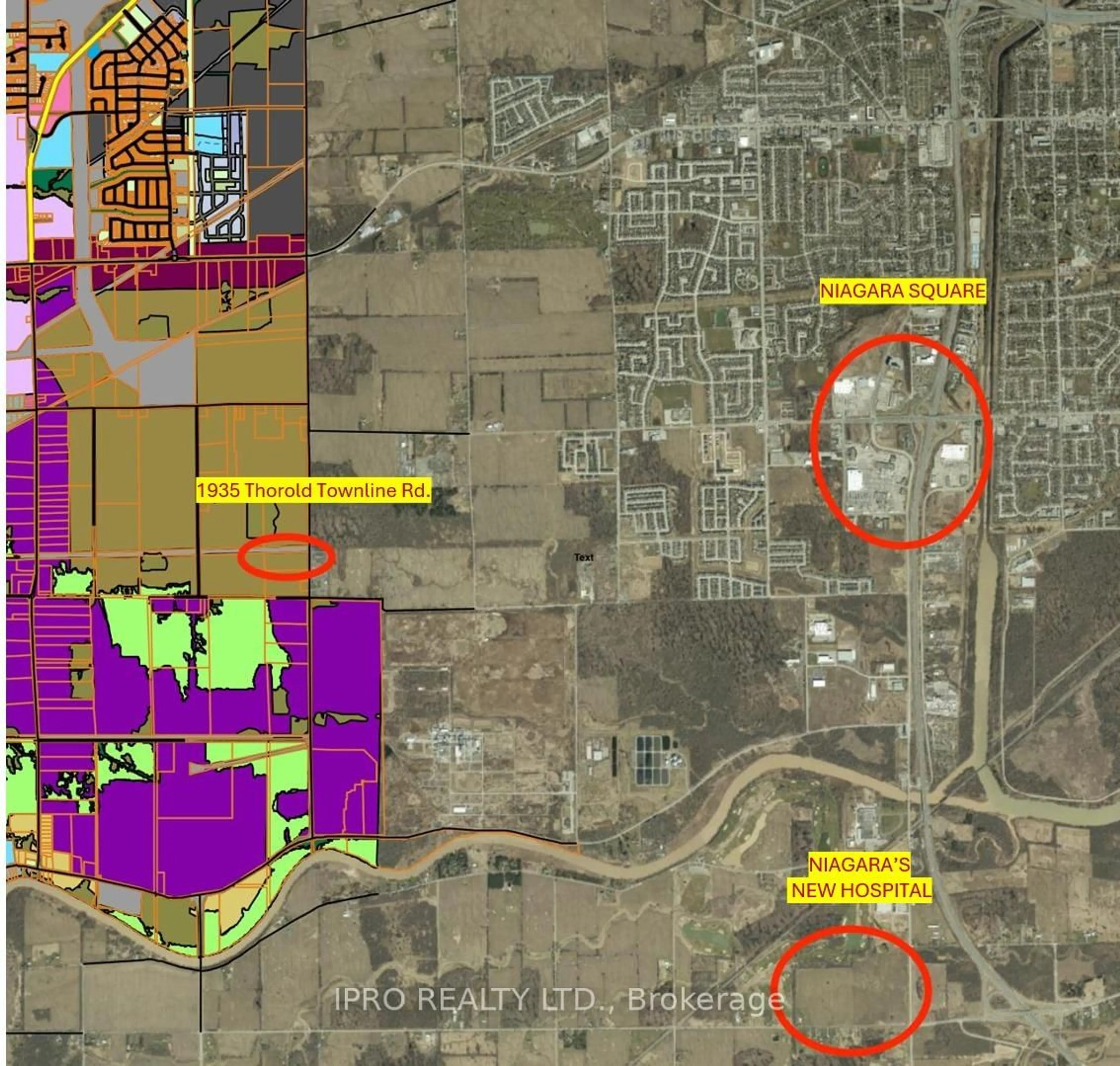1935 Thorold Townline Rd, Thorold, Ontario L0S 1A0
Contact us about this property
Highlights
Estimated valueThis is the price Wahi expects this property to sell for.
The calculation is powered by our Instant Home Value Estimate, which uses current market and property price trends to estimate your home’s value with a 90% accuracy rate.Not available
Price/Sqft$986/sqft
Monthly cost
Open Calculator
Description
Presenting a rare opportunity in the highly desirable Niagara area, this expansive 10-acre property offers endless potential. Located just outside the Niagara Falls urban boundary, it provides a unique blend of rural tranquillity with the convenience of nearby amenities. Minutes away from major retailers like Costco, Rona, and Walmart, as well as Niagara's new hospital, this property is situated in a dynamic area that continues to evolve with both commercial and residential developments.The home itself is a spacious four-level side split featuring 3 bedrooms and 3 bathrooms, along with a separate entrance for added flexibility. Recent updates include new air conditioning, a new septic bed, freshly painted interiors, and renovated washrooms, ensuring modern comfort. The finished basement is equipped with a sewage pump.In addition to the home, a large 1250 sq ft barn offers excellent potential for a hobby farm or agricultural projects. Whether you're looking for space to grow, create, or enjoy a rural lifestyle, this property provides the ideal foundation. With proximity to Niagara Falls, Thorold, shopping, and major highways, this property truly offers the best of both worlds. A must-see opportunity with limitless possibilities!
Property Details
Interior
Features
Main Floor
Kitchen
3.05 x 3.05Dining
3.05 x 2.44Living
4.27 x 5.49Exterior
Features
Parking
Garage spaces -
Garage type -
Total parking spaces 10
Property History
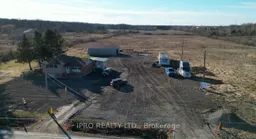 23
23