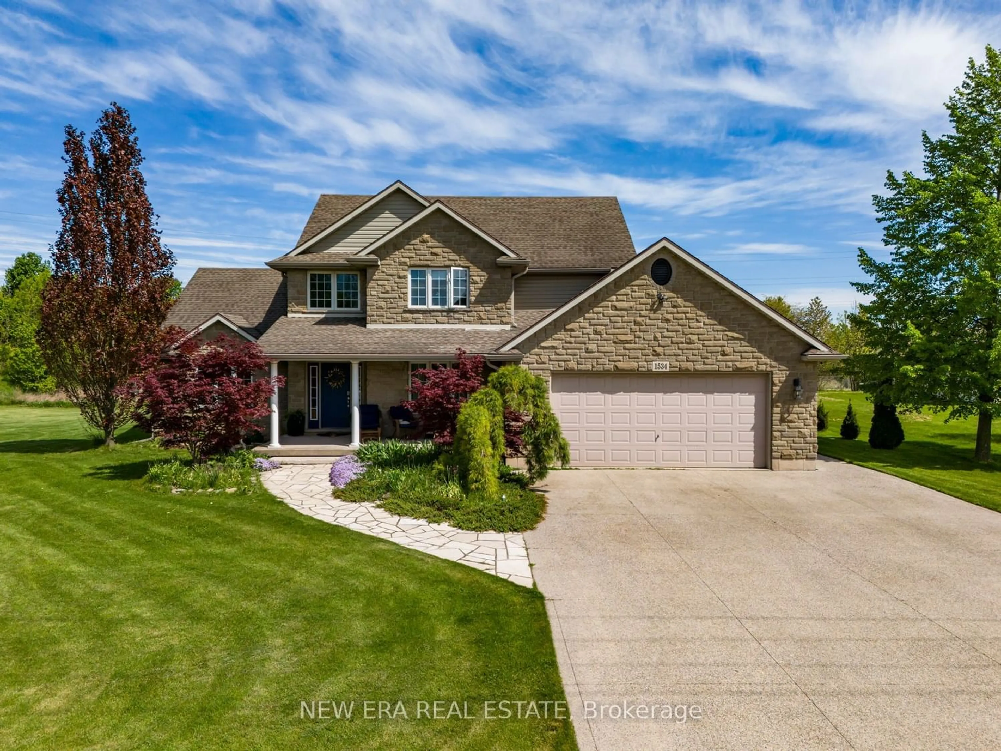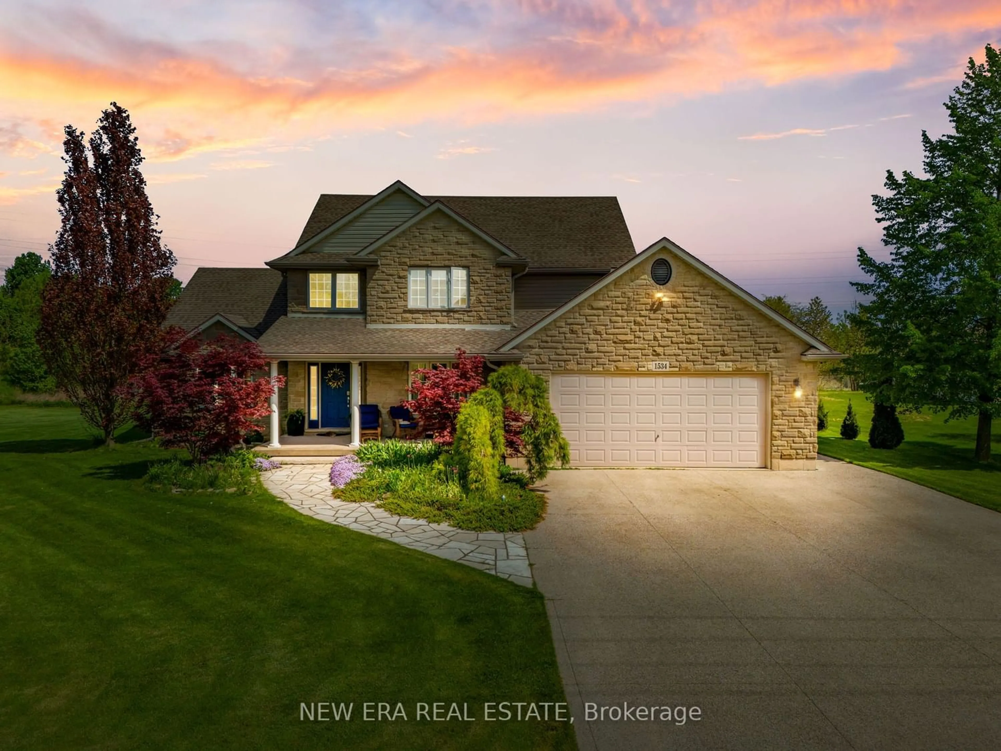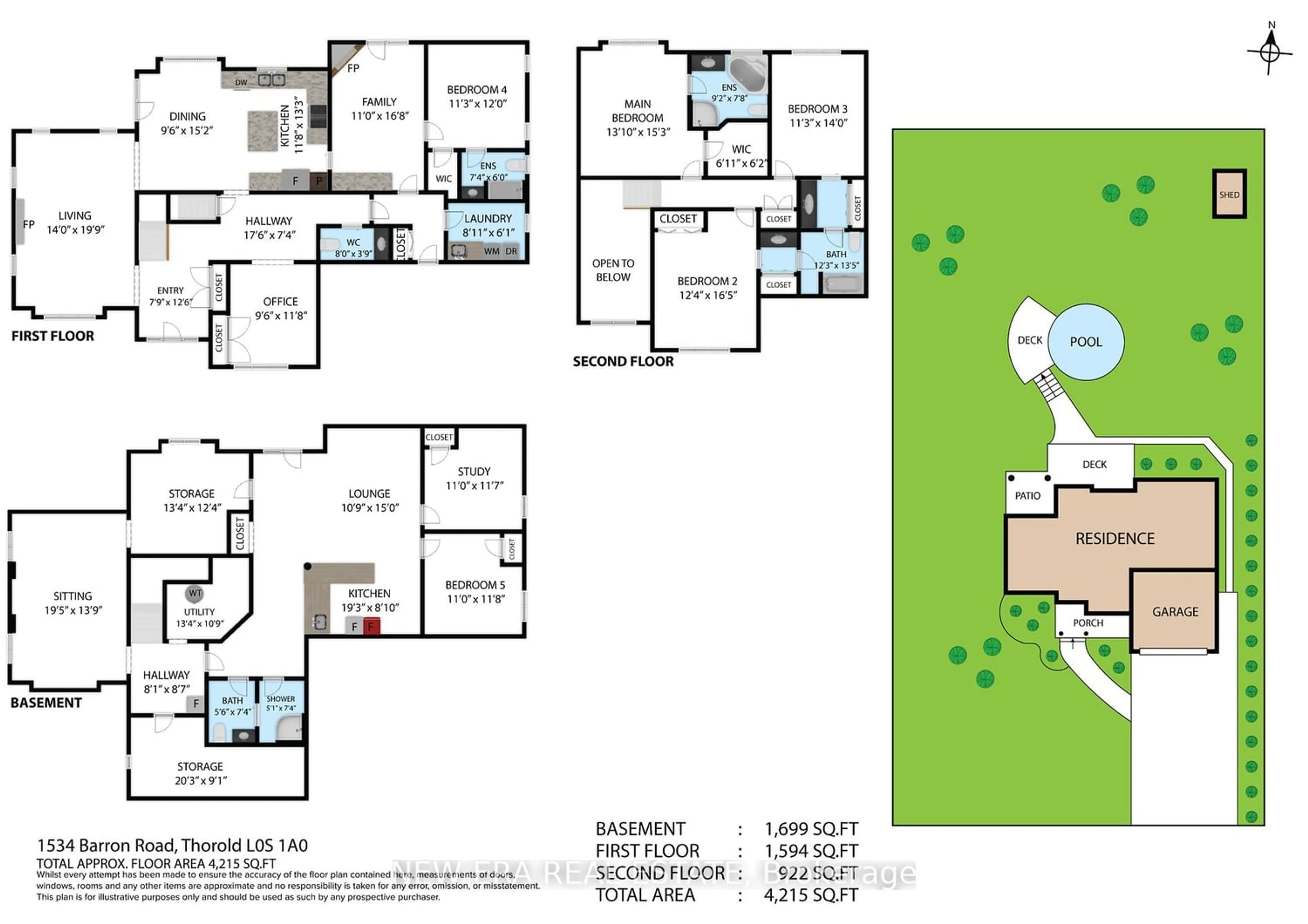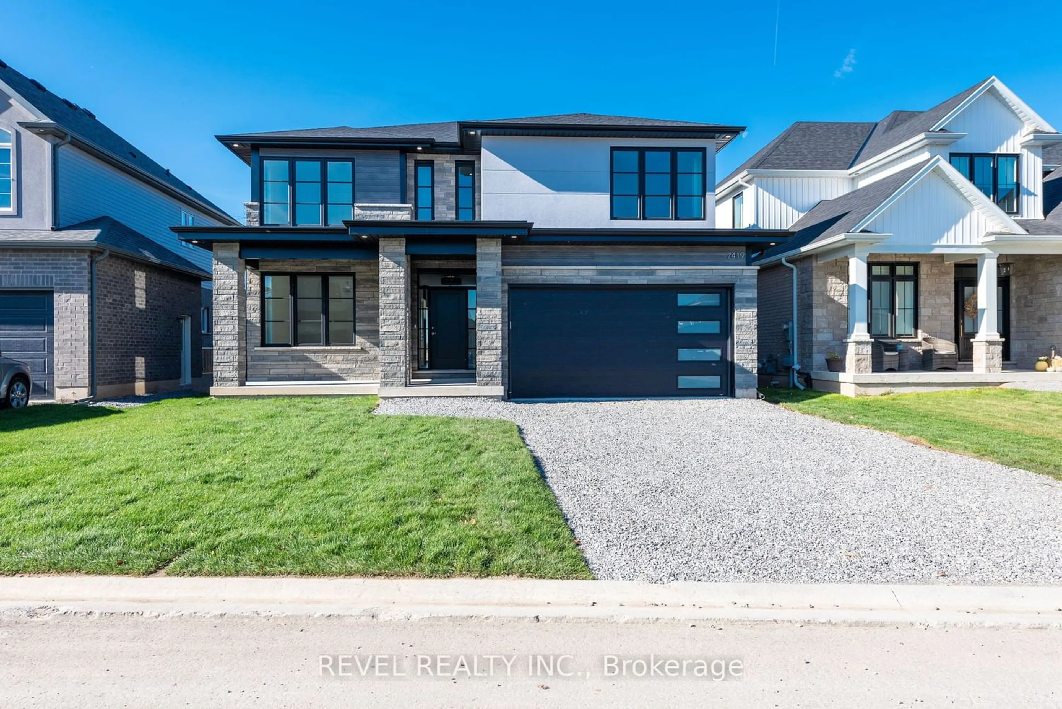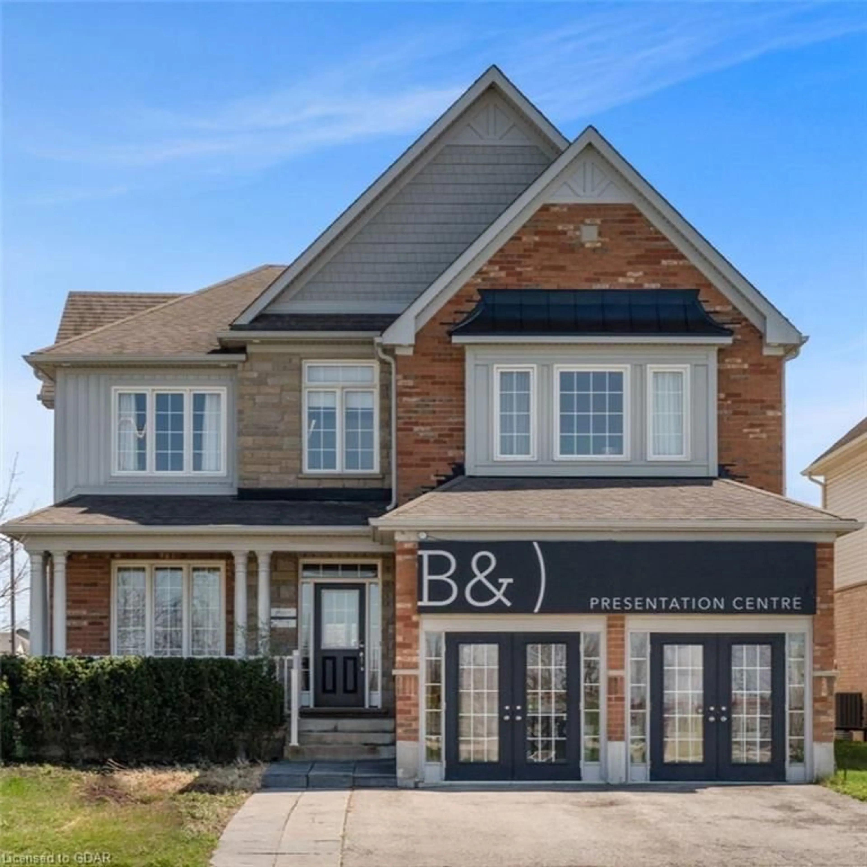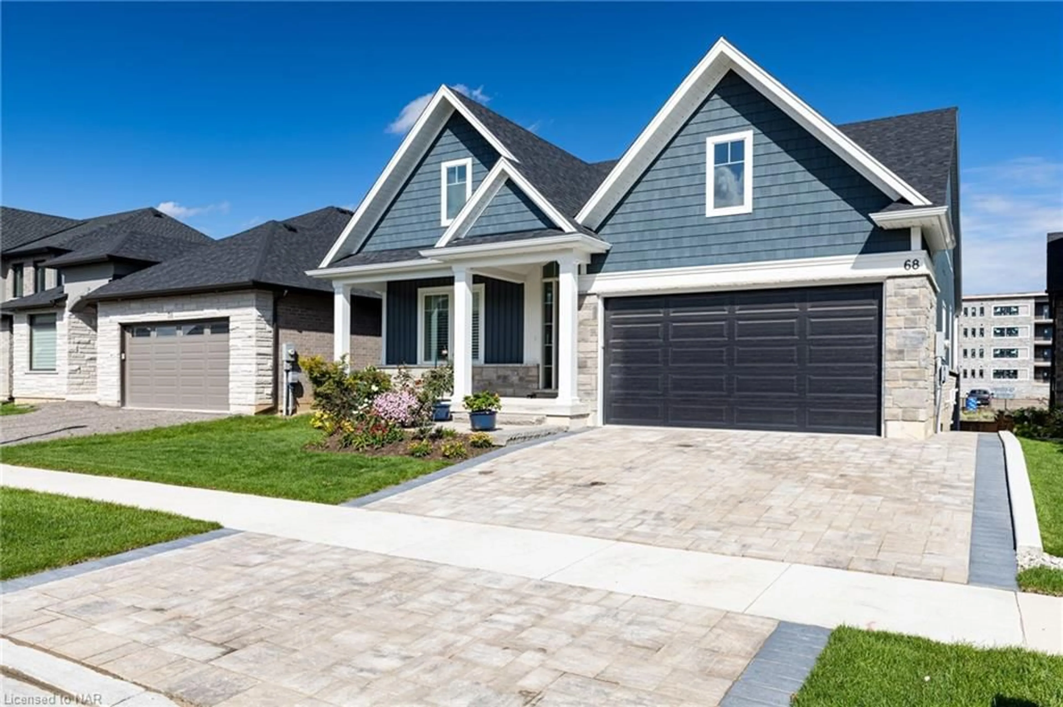1534 Barron Rd, Thorold, Ontario L0S 1A0
Contact us about this property
Highlights
Estimated ValueThis is the price Wahi expects this property to sell for.
The calculation is powered by our Instant Home Value Estimate, which uses current market and property price trends to estimate your home’s value with a 90% accuracy rate.$1,659,000*
Price/Sqft$642/sqft
Days On Market33 days
Est. Mortgage$7,516/mth
Tax Amount (2023)$7,800/yr
Description
Welcome to 1534 Barron Road, Allanburg. Discover this custom-built home just 10 minutes from Niagara Falls. With over 4,000 sqft of living space on a sprawling lot, this property is perfect for multigenerational living with three separate living quarters. The main level features a grand living room with vaulted ceilings, an eat-in kitchen, a home office, and potential separate living quarters with a family room, walk-out to patio, wet bar, one bedroom, and ensuite. Upstairs, the primary bedroom comes with an ensuite, accompanied by two additional large bedrooms along with a jack and jill washroom. The basement includes a rec room, two bedrooms, a kitchenette, and a 3-piece bathroom, along with a walk-up entrance. Exterior include impeccable stone work, exterior portlights, perennial garden, and Second Driveway. Close to McLeod Road amenities including Costco, new hospital, easy highway access, this home is a must-see. Experience the versatility and space at 1534 Barron Road.
Property Details
Interior
Features
Main Floor
Living
4.27 x 6.07Hardwood Floor / Vaulted Ceiling / Gas Fireplace
Kitchen
4.63 x 3.60Eat-In Kitchen / Granite Counter / Stainless Steel Appl
Office
2.99 x 3.60Hardwood Floor / Window
4th Br
3.35 x 3.66Closet / 3 Pc Ensuite
Exterior
Features
Parking
Garage spaces 2
Garage type Attached
Other parking spaces 8
Total parking spaces 10
Property History
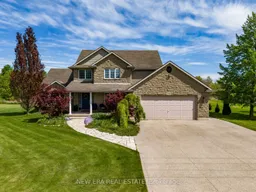 39
39
