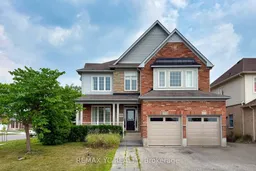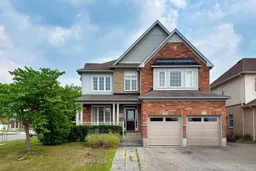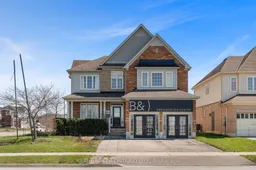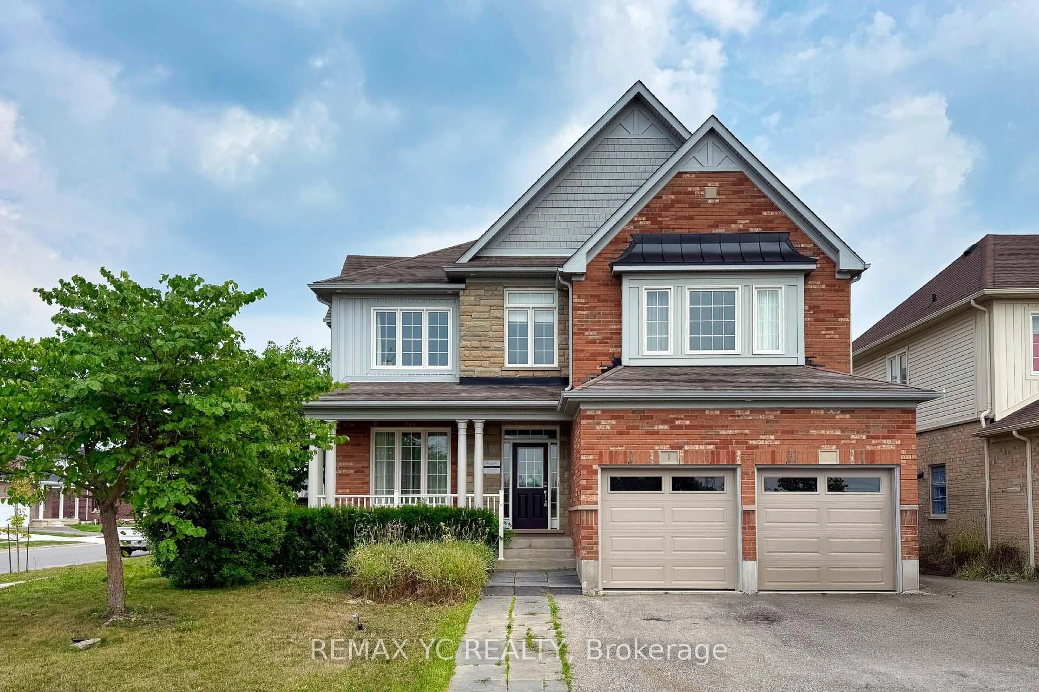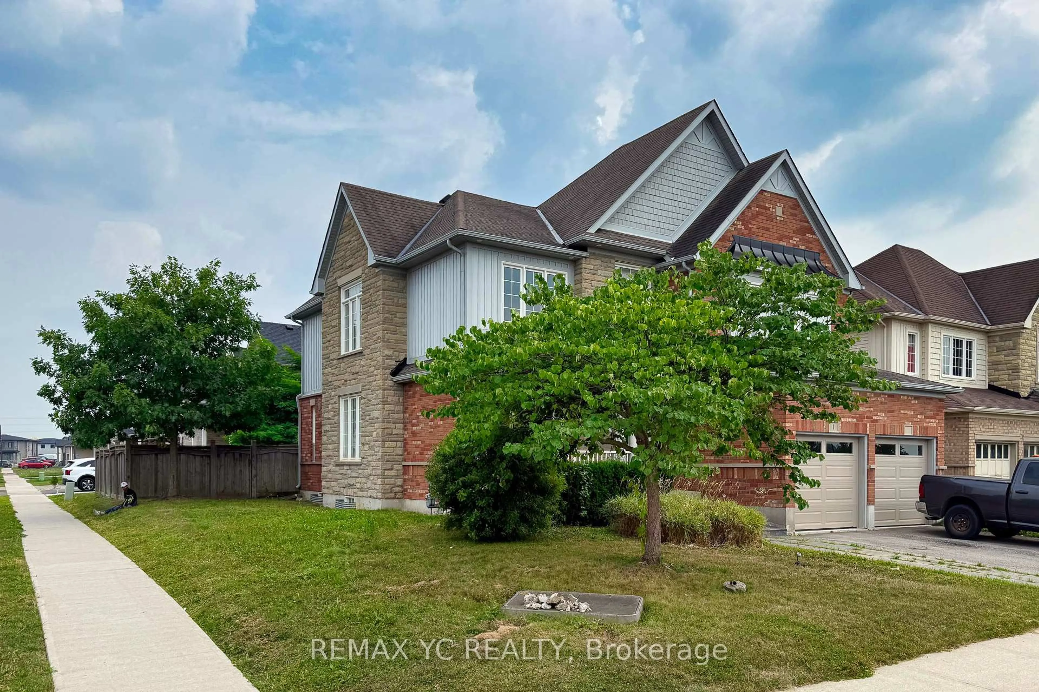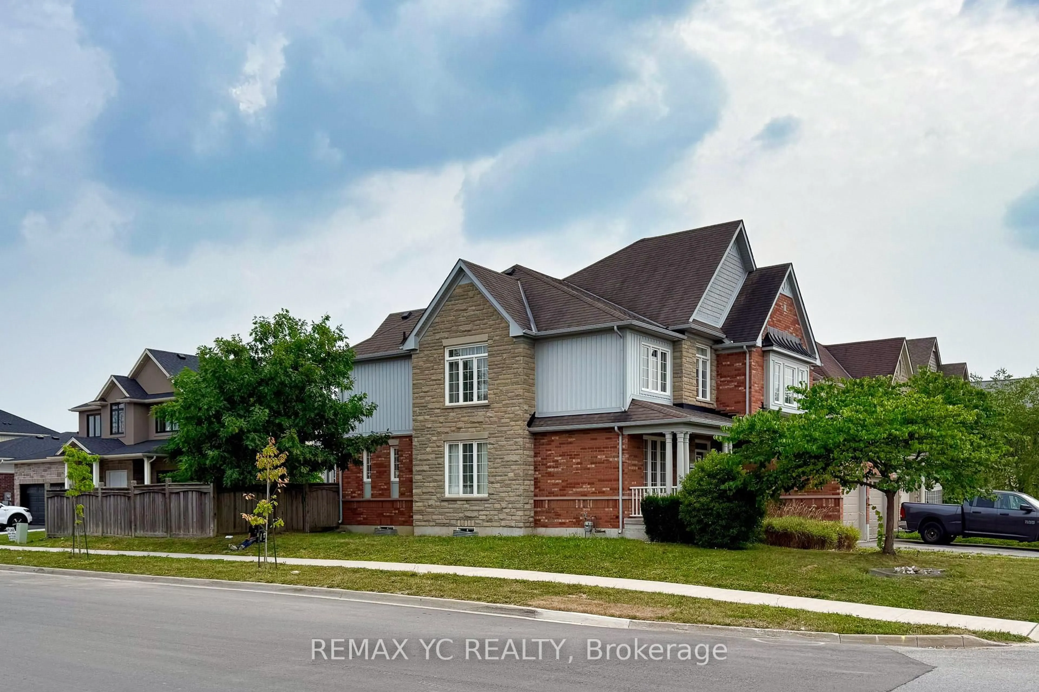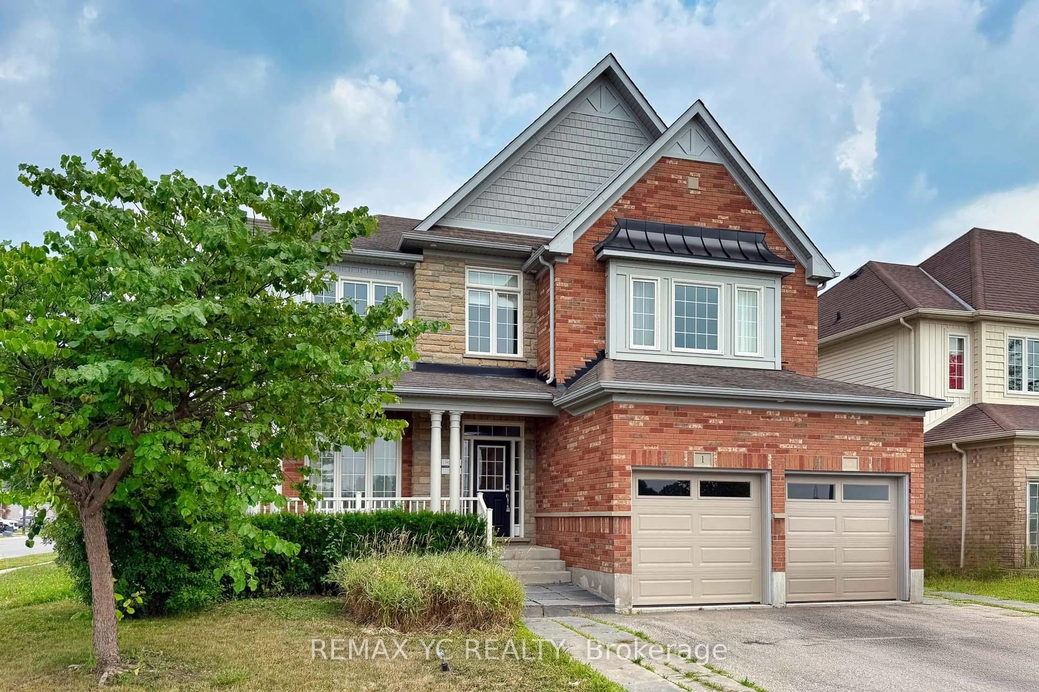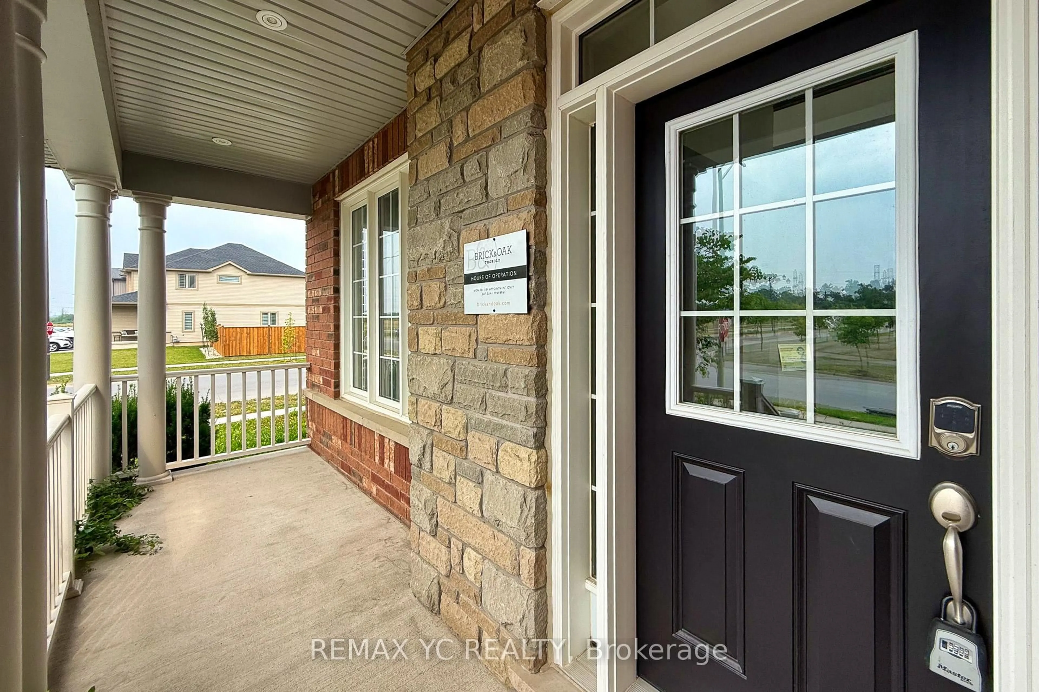1 Sunset Way, Thorold, Ontario L2V 0B6
Contact us about this property
Highlights
Estimated valueThis is the price Wahi expects this property to sell for.
The calculation is powered by our Instant Home Value Estimate, which uses current market and property price trends to estimate your home’s value with a 90% accuracy rate.Not available
Price/Sqft$371/sqft
Monthly cost
Open Calculator
Description
Prestigious & Exquisitely Appointed Residence in a Coveted Neighbourhood. Experience the epitome of elegance and grandeur in this immaculate corner-lot estate, nestled in one of the area's most distinguished enclaves. Boasting expansive living space and flawless design, this residence offers an unparalleled blend of luxury, comfort, and functionality. The main floor welcomes you with an open-concept living and dining area, perfect for refined entertaining. A private executive office provides the ideal setting for productivity in style. The grand family room seamlessly connects to a chef-inspired kitchen and sunlit breakfast area, which overlooks a professionally landscaped backyard with an elevated, high-end decking system-perfect for outdoor gatherings and serene relaxation. The gourmet kitchen features a large centre island with a sleek breakfast bar, premium finishes, and ample cabinetry-designed to impress and perform. Upstairs, four spacious bedrooms and a versatile loft await. The opulent primary suite includes a luxurious 4-piece ensuite and dual his-and-her walk-in closets. The third bedroom features its own private 3-piece ensuite, while the second and fourth bedrooms are generously sized with oversized windows bathing the rooms in natural light. The upper-level loft offers flexible use as a fifth bedroom or an elegant secondary family retreat. Set on a premium corner lot, the home is enhanced by a private, fully fenced yard and designer deck-perfect for upscale outdoor living. Enjoy outdoor living year-round in this stylish covered patio, featuring a contemporary fireplace as its focal point. Clean lines, premium materials, and integrated lighting create a seamless blend of comfort and sophistication. Ideal for entertaining or relaxing, the space offers The unspoiled basement presents endless possibilities to create a custom space tailored to your lifestyle. This exceptional residence is a rare offering-refined, timeless, and ready for immediate occupancy.
Property Details
Interior
Features
Main Floor
Kitchen
4.93 x 3.65Tile Floor / Breakfast Bar / Stainless Steel Appl
Living
3.5 x 3.65hardwood floor / Large Window / Open Concept
Dining
3.5 x 4.57hardwood floor / Large Window
Office
4.26 x 3.53hardwood floor / Large Window
Exterior
Features
Parking
Garage spaces 2
Garage type Attached
Other parking spaces 4
Total parking spaces 6
Property History
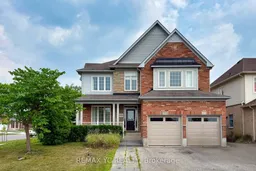 50
50