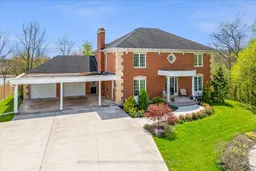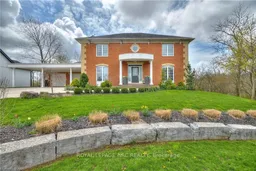Welcome to this exceptional 3-bedroom, 3-bathroom two-storey home, perfectly positioned on a sprawling, professionally landscaped lot backing directly onto the Welland River. Thoughtfully renovated throughout, this residence blends comfort, style, and functionality for truly elevated living. Step onto the charming covered front porch and into a grand foyer with an elegant staircase leading to the upper level. The spacious main floor offers an entertainers dream layout: a generous living room with formal dining, all overlooking the serene riverfront views. The fully renovated kitchen in 2023 is a showstopper featuring a fantastic island, coffee bar, ample cabinetry, and walkout to a huge screened-in porch with a built-in BBQ area and direct access to the deck with the views of this backyard oasis. The main floor also features a lovely powder room, convenient laundry/mudroom with access to a double carport, 2.5-car garage, an attached oversized shed nearly the size of another garage. Upstairs, the primary suite is nothing short of spectacular. Enjoy river views from your private balcony, and indulge in the expansive walk-in closet and dressing room. The spa-inspired ensuite (2021) boasts a soaker tub with water views, a large tiled shower, and double vanity. Two additional oversized bedrooms and a beautifully updated 4-piece bath complete the upper level.The lower level includes an entertaining size recreation room with walk-out doors to the backyard, plus a handy walk-up to the garage. The outdoor space is where this home truly shines multi-level decks, dock and a riverside firepit, and private access to the River, with the ability to boat and play right out from your dock to the Niagara River. The concrete driveway (2021) comfortably accommodates 8+ vehicles. Roof (2016) Furnace (2016) Minutes to the highway, new hospital , and just 10 minutes to Niagara Falls, St. Catharines, and Welland. This is a rare opportunity to own a beautifully appointed riverfront home.
Inclusions: Fridge, stove, washer, dryer, dishwasher, generac generator





