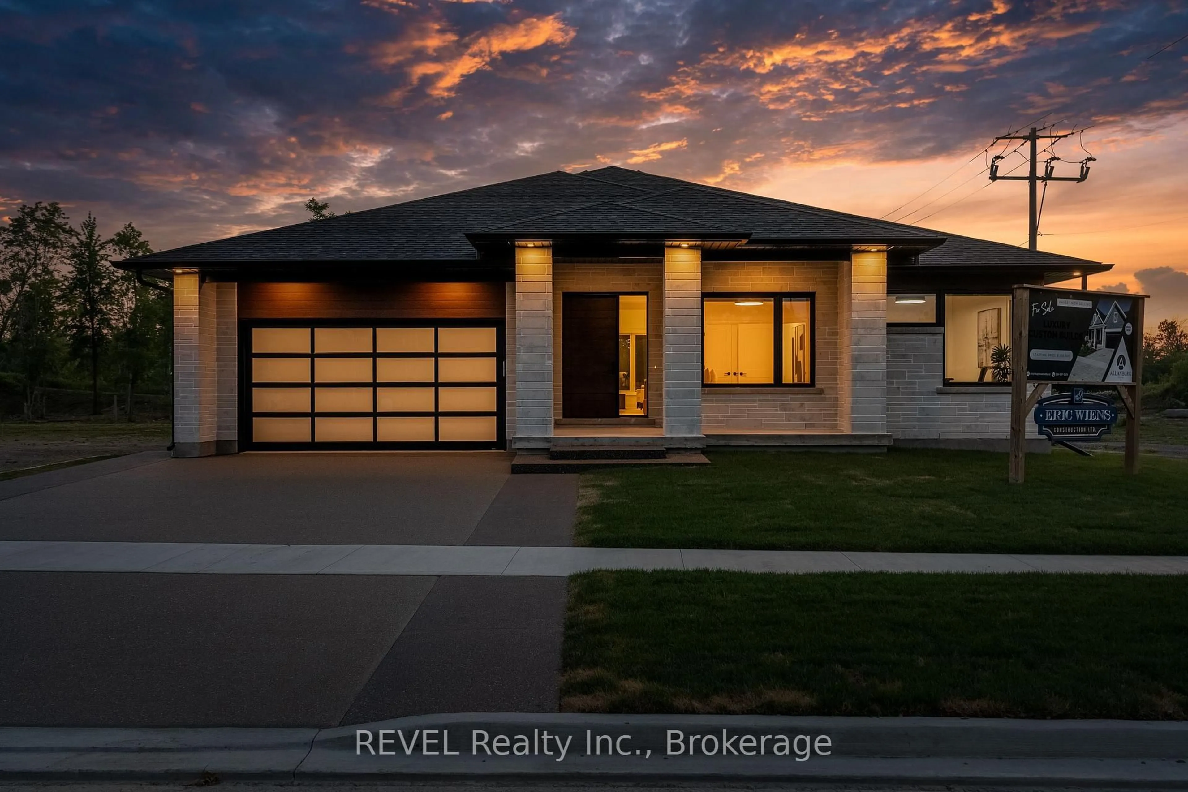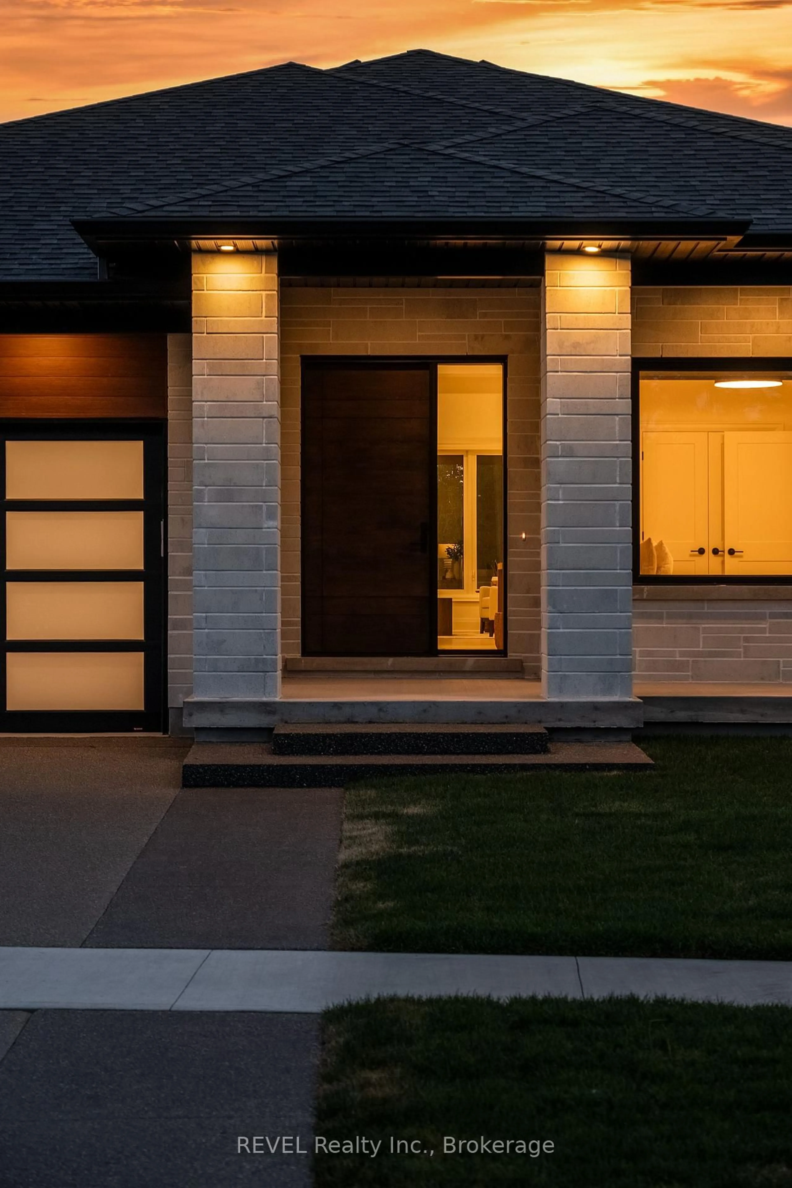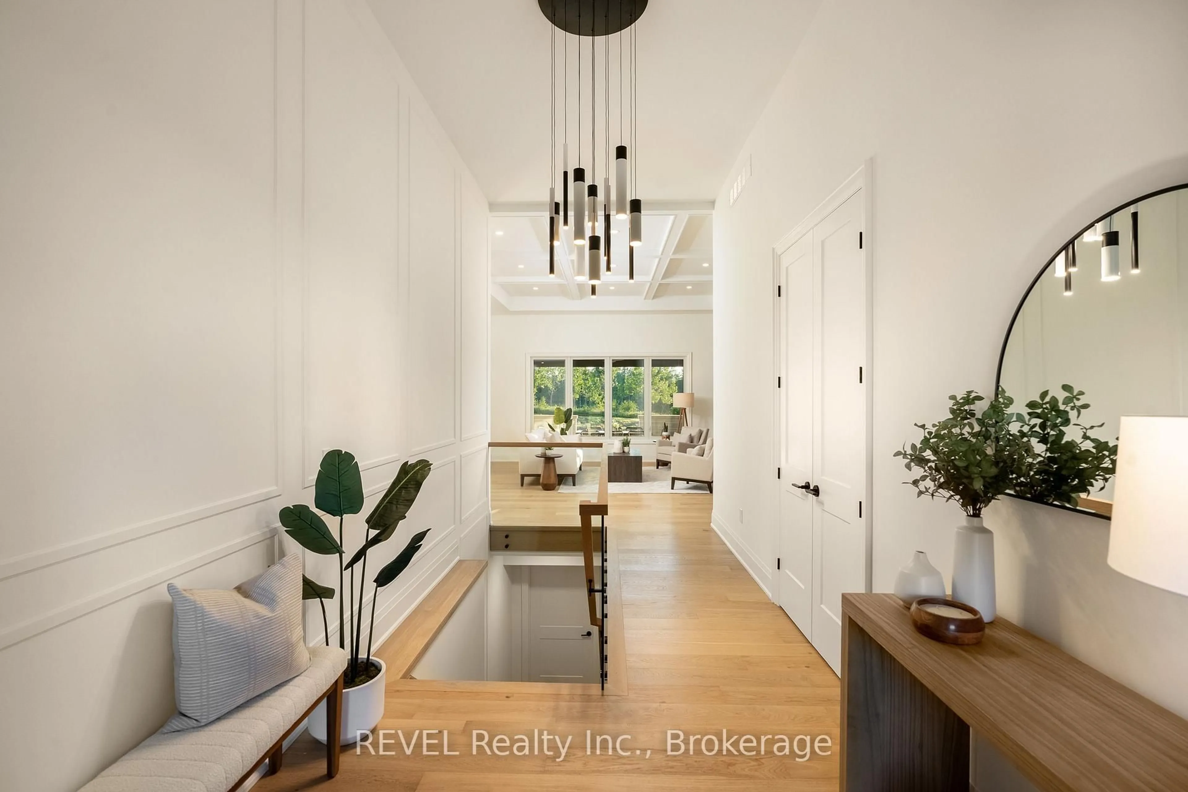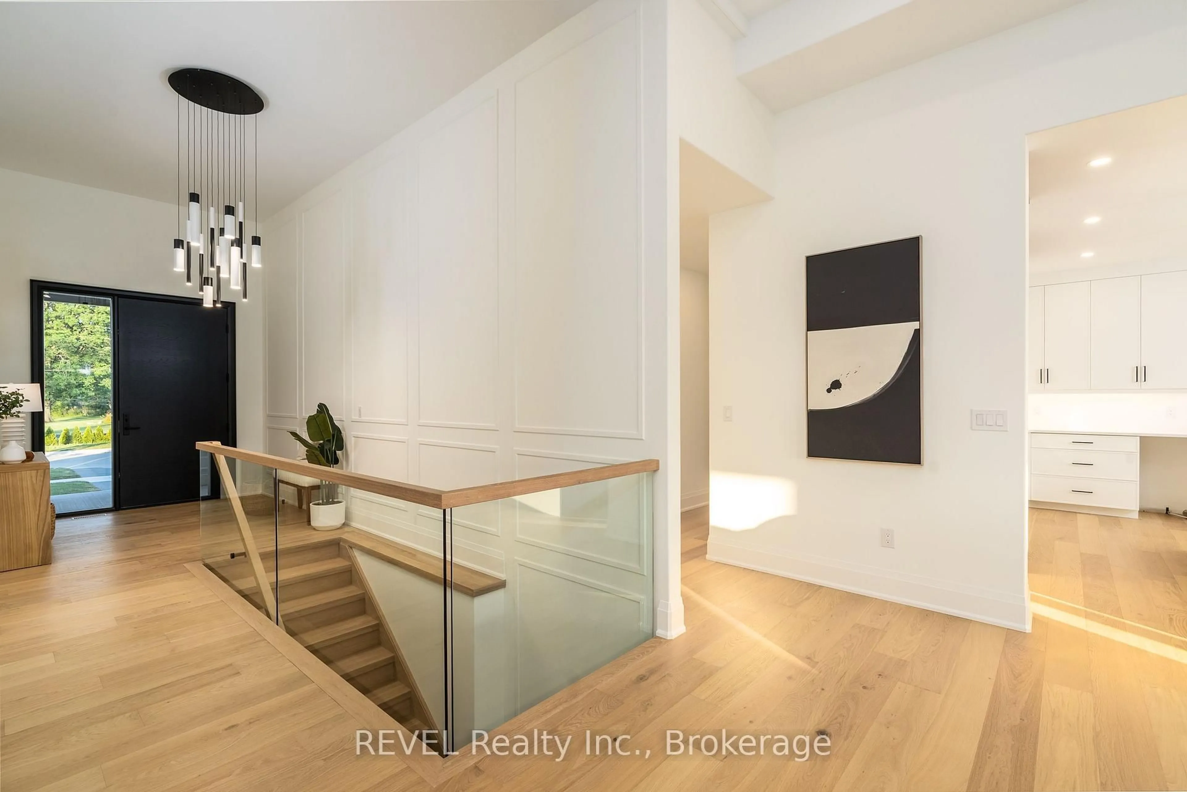Lot #5 Anchor Rd, Thorold, Ontario L0S 1A0
Contact us about this property
Highlights
Estimated valueThis is the price Wahi expects this property to sell for.
The calculation is powered by our Instant Home Value Estimate, which uses current market and property price trends to estimate your home’s value with a 90% accuracy rate.Not available
Price/Sqft$729/sqft
Monthly cost
Open Calculator
Description
Imagine the peace and serenity of a quiet morning, surrounded by the sounds of birds and nature away from the noise of the city. Now imagine you are sitting on your rear covered patio sipping your coffee and watching the boats as they sail through the canal. There are few things in life as rewarding as being in love with your home, and Eric Wiens Construction Ltd. has designed a master planned community where your dream home can come to life. Situated in the heart of Niagara and only minutes from the entertainment district of Niagara Falls or the beautiful bench lands of the Niagara Escarpment and historical Niagara on the Lake's world class wineries, dining, and entertainment. The Niagara Region is the perfect backdrop for you to create the lifestyle of your dreams and there is no better place to do that than Allanburg Estates. Whether your personal style is classic, post modern, minimalist, maximalist, modern farmhouse, ultra modern or the plethora of other styles popular these days, we have the knowledge and expertise to make your dream home a reality. Constructing builds starting at 1250 square foot bungalows all the way up to 5000+ square foot multi generational multi story homes and everything in between, situated on oversized lots no less than 52ish" wide by 110ish" deep. With stunning views and no rear neighbours it will be hard to find better value and quality in new construction.
Property Details
Interior
Features
Main Floor
Mudroom
4.0 x 5.0Combined W/Laundry
Foyer
15.0 x 8.0Primary
13.8 x 14.64 Pc Ensuite / W/I Closet
2nd Br
10.0 x 11.0Exterior
Features
Parking
Garage spaces 2
Garage type Attached
Other parking spaces 4
Total parking spaces 6
Property History
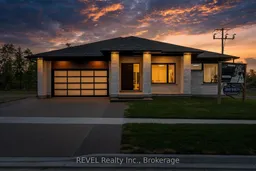 37
37
