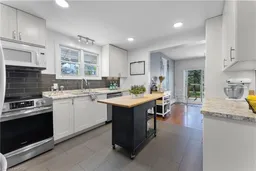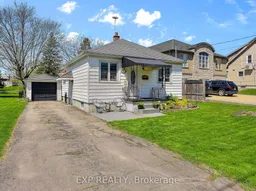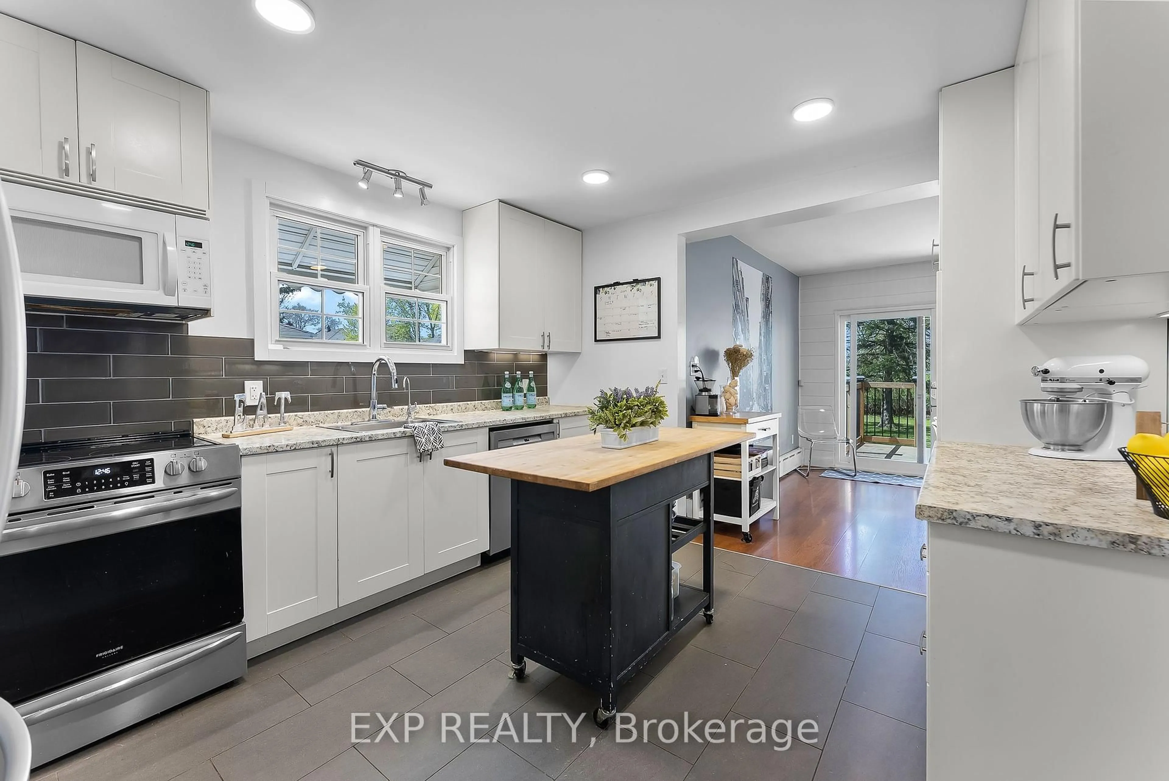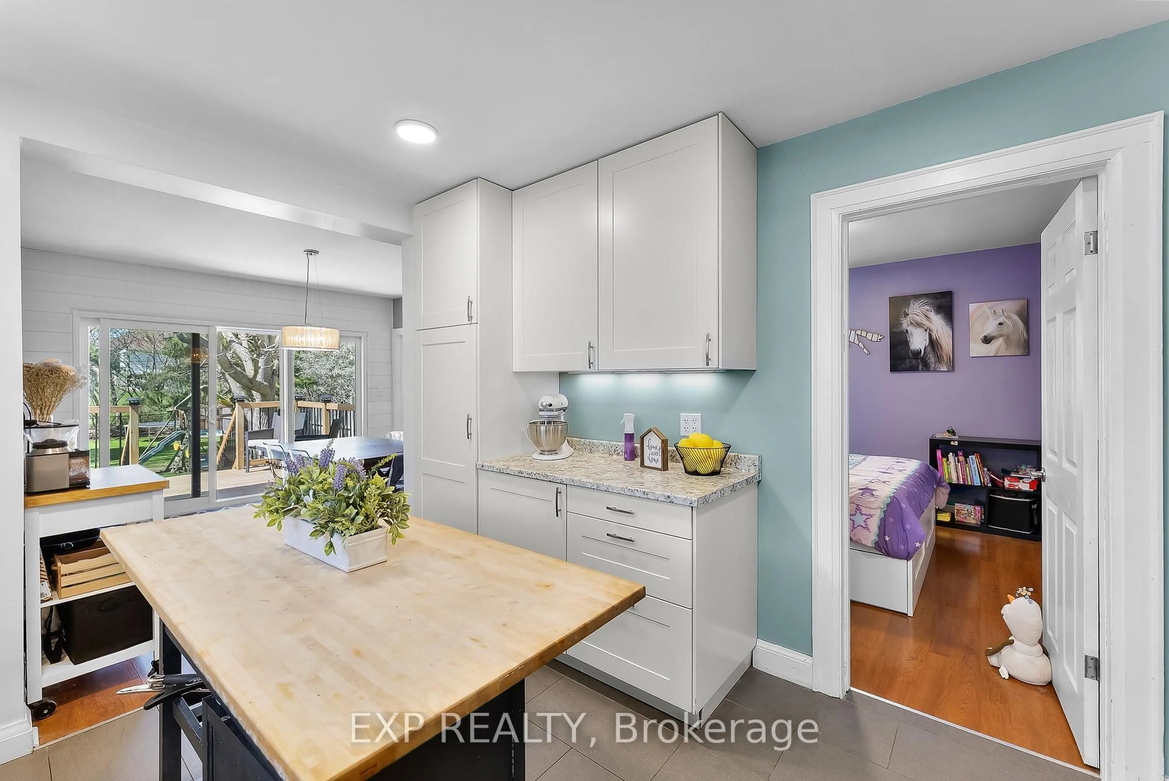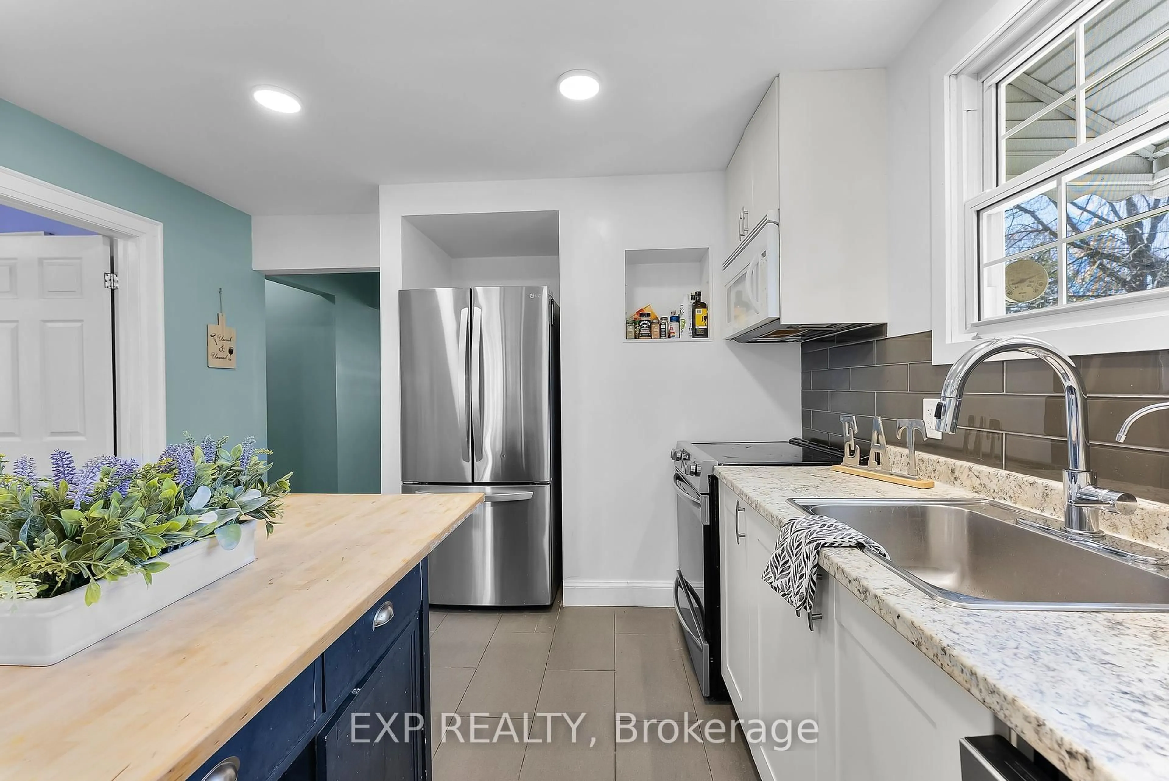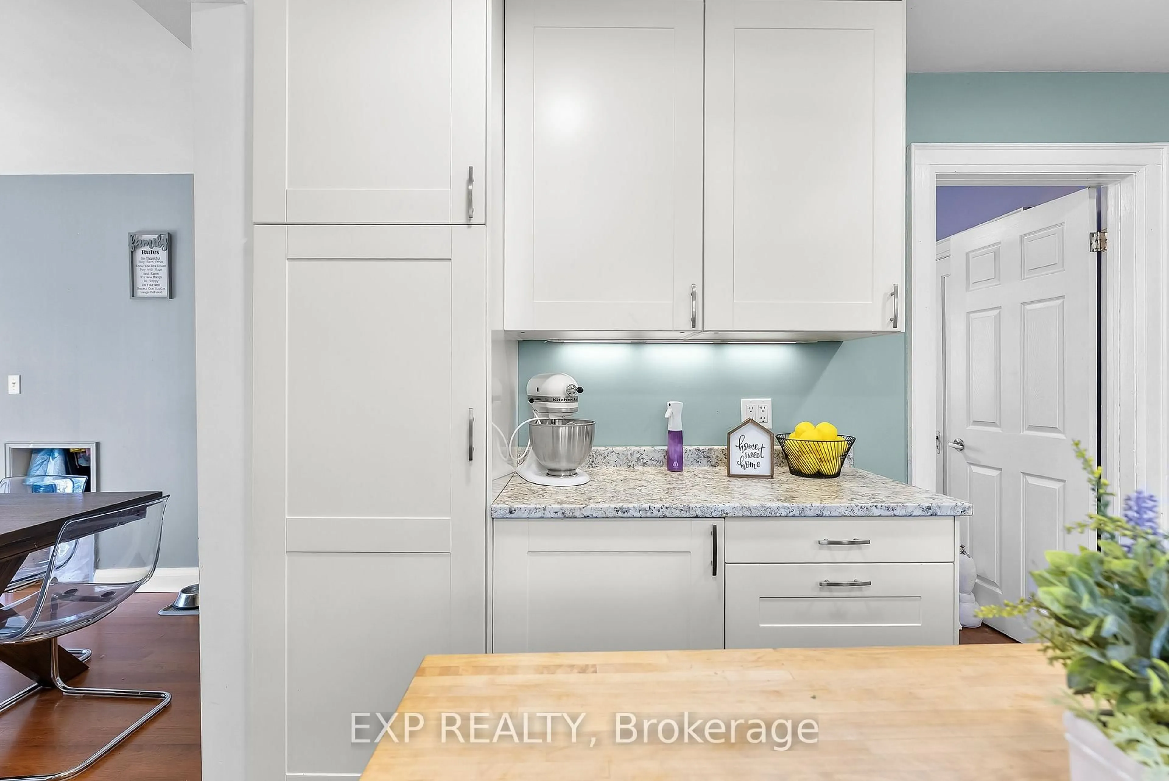9 Queen St, Thorold, Ontario L2V 2P7
Contact us about this property
Highlights
Estimated valueThis is the price Wahi expects this property to sell for.
The calculation is powered by our Instant Home Value Estimate, which uses current market and property price trends to estimate your home’s value with a 90% accuracy rate.Not available
Price/Sqft$625/sqft
Monthly cost
Open Calculator
Description
Welcome to 9 Queen Street N, Thorold, Ontario a beautifully maintained, move-in ready 3-bedroom, 2-bathroom detached home set on a rare 44 x 165 ft lot. Located in one of Thorold's most walkable and family-friendly neighborhoods, this home combines character, comfort, and future opportunity. Step into sun-filled living areas adorned with mint-toned walls that create a calm, welcoming ambiance. The efficient kitchen flows into the backyard deck ideal for coffee mornings, evening BBQs, or quiet evenings under the stars. Upstairs, discover three spacious bedrooms, ready to be personalized. The finished basement adds valuable space for a family room, playroom, home office, or guest retreat. Additional highlights include radiant heating, window AC units, included appliances, a detached garage, and a long private driveway with ample room for parking and storage. Outdoors, enjoy your own mature, tree-lined backyard oasis perfect for gardening, entertaining, or even building out. And here's the hidden gem: the R1C zoning allows potential for duplexes, semis, triplexes, or group home development an ideal prospect for builders or investors. Prime location you're minutes from Thorold Community Market, local shops, grocery, pharmacy, schools, and major transit lines. Outdoor lovers will enjoy proximity to CE Grose Park, Beaverdams Park, McAdam Park, and Jaycee Park. Just a short drive to Brock University, The Pen Centre, and major highways. Whether you're a first-time buyer craving extra space, an investor chasing rental income, or a builder eyeing future returns this property is a rare find with lasting value. Book your private tour today and unlock the possibilities at 9 Queen Street N.
Property Details
Interior
Features
Main Floor
Living
3.45 x 4.09Dining
3.89 x 3.48Kitchen
3.53 x 3.4Primary
3.51 x 3.53Exterior
Features
Parking
Garage spaces 1
Garage type Detached
Other parking spaces 3
Total parking spaces 4
Property History
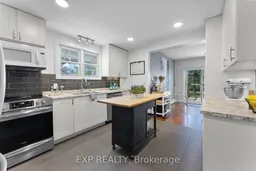
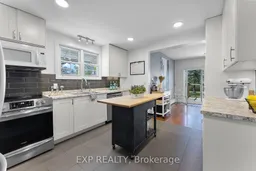 23
23