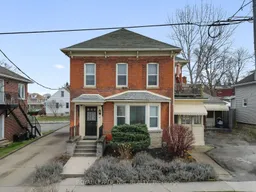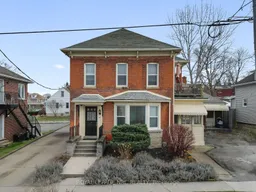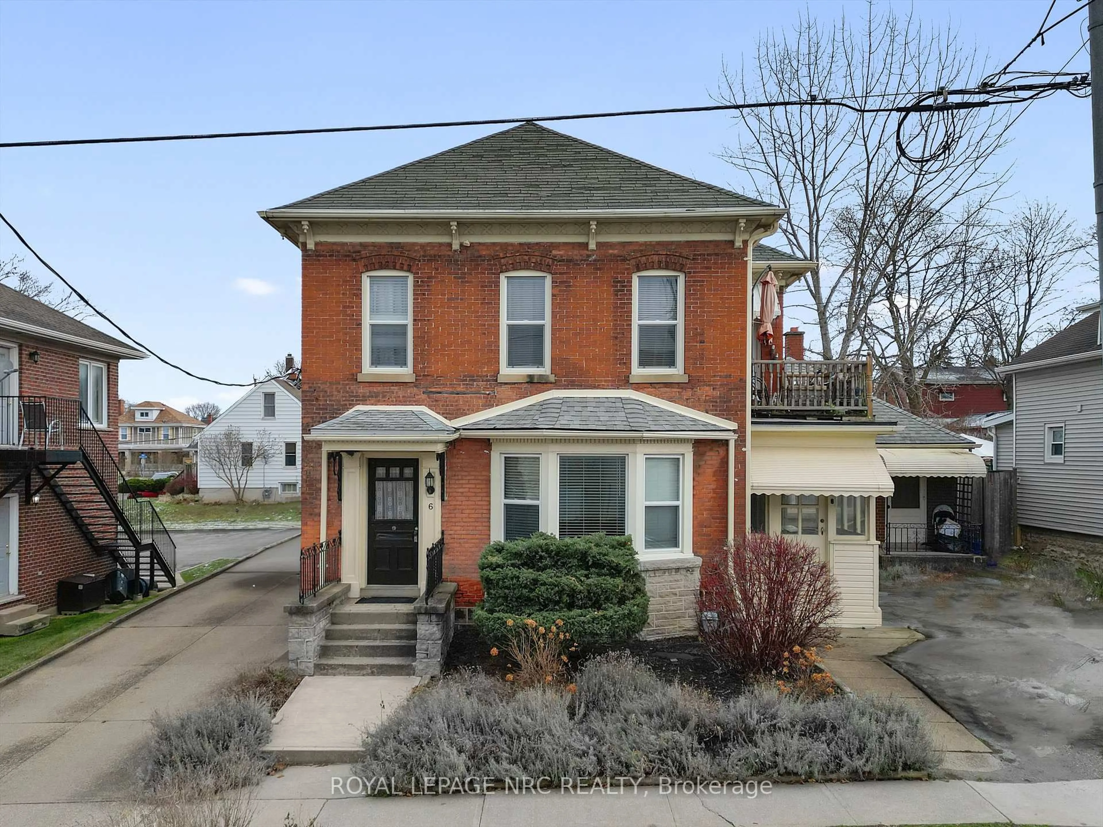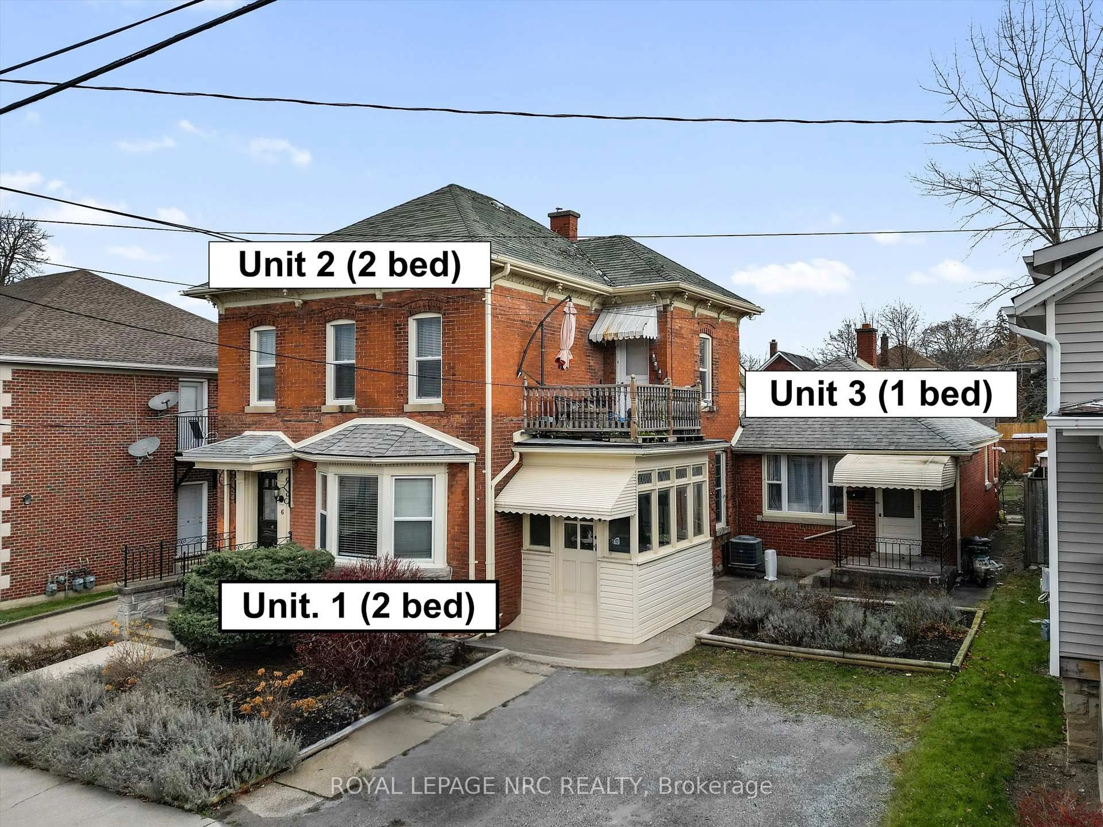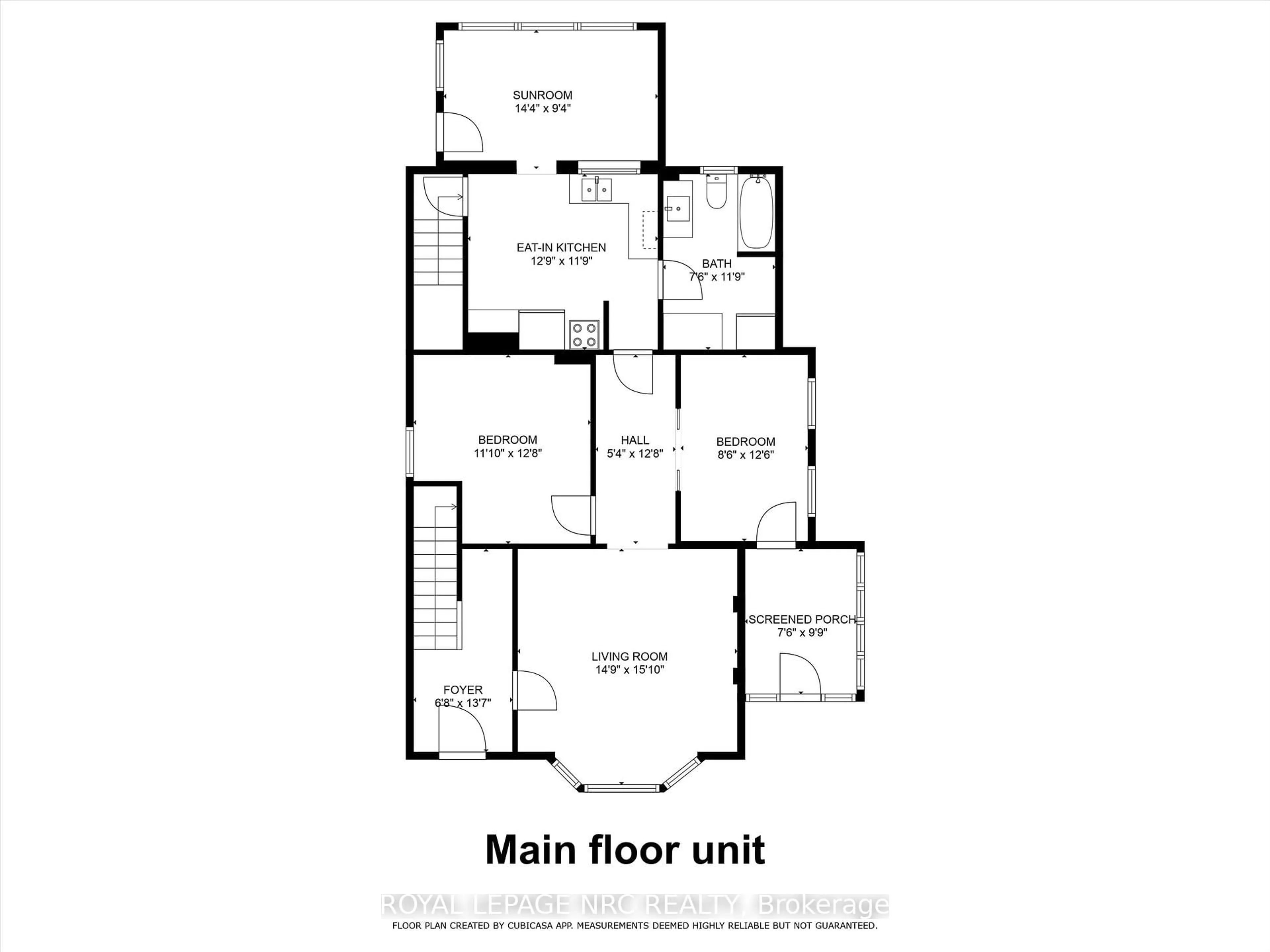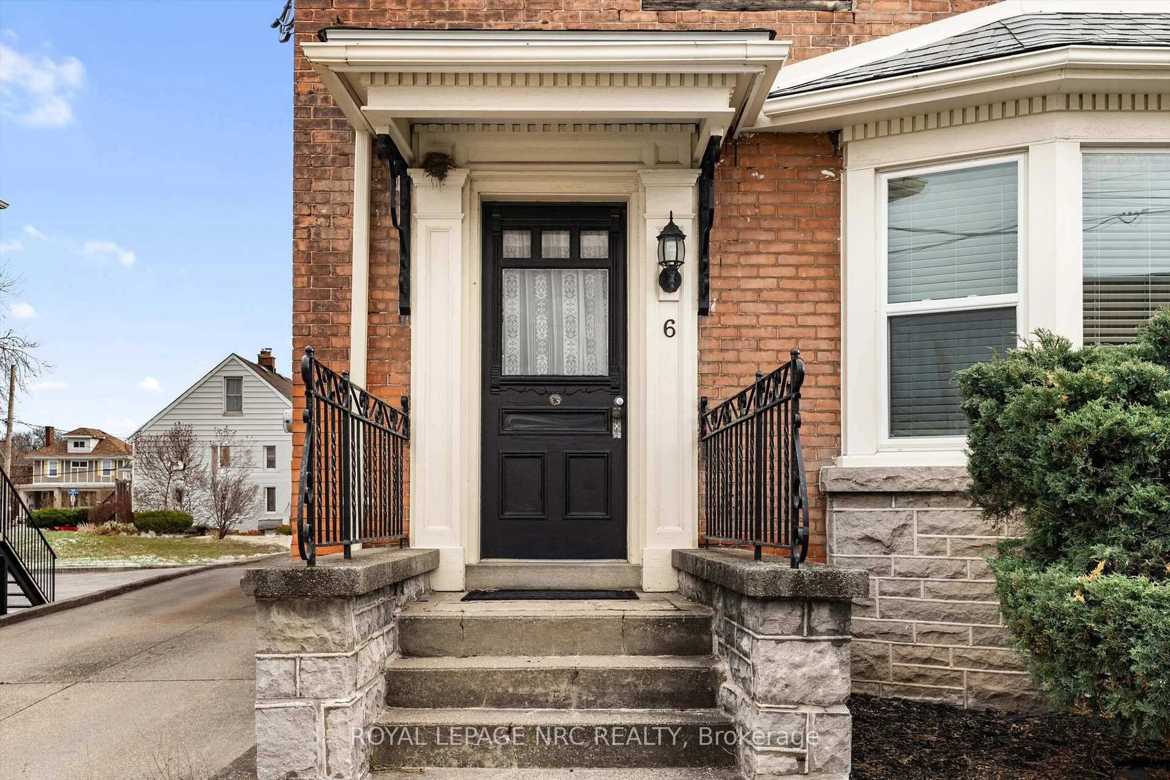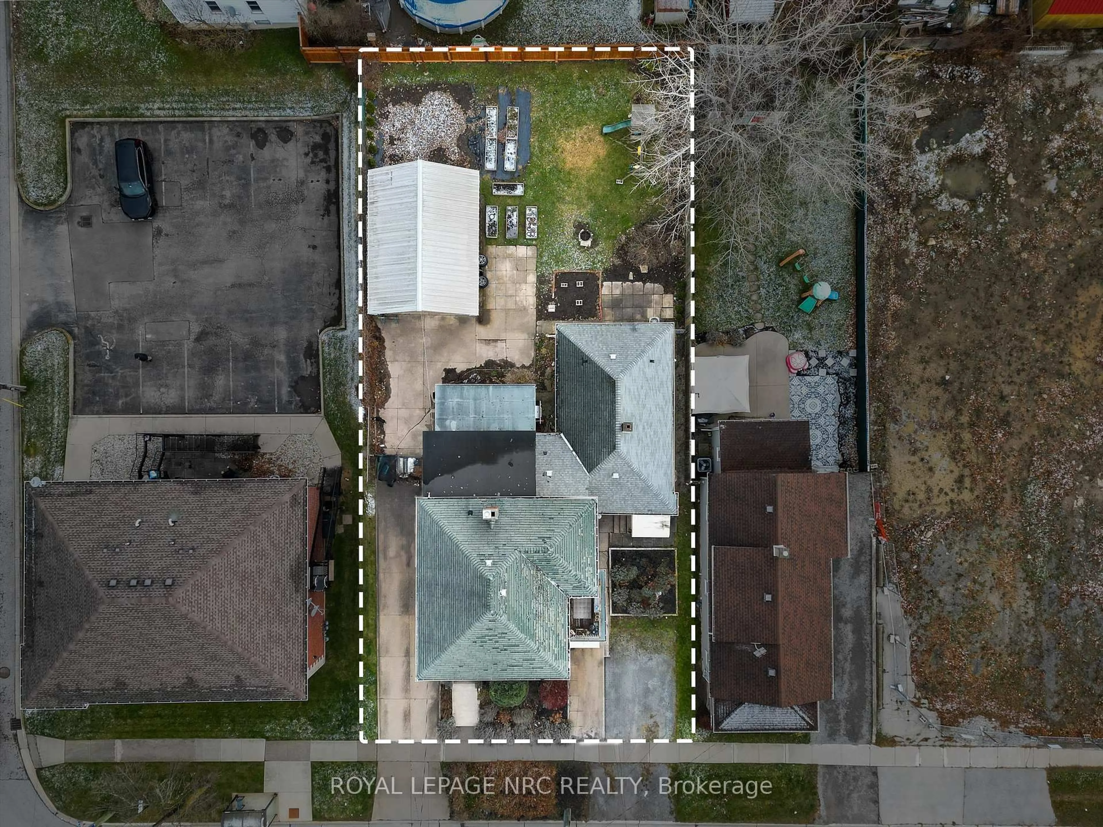6 Ormond St, Thorold, Ontario L2V 1Y1
Contact us about this property
Highlights
Estimated ValueThis is the price Wahi expects this property to sell for.
The calculation is powered by our Instant Home Value Estimate, which uses current market and property price trends to estimate your home’s value with a 90% accuracy rate.Not available
Price/Sqft$293/sqft
Est. Mortgage$3,431/mo
Tax Amount (2024)$10,660/yr
Days On Market10 days
Description
Beautifully renovated 2,840 sf triplex with commercial zoning located in the heart of downtown Thorold. This meticulously maintained century home combines timeless charm with modern updates, offering a unique blend of residential and commercial opportunities (commercial space/home office with signage, offset your mortgage with rental income or living space for multiple generations). Boasting an abundance of natural light, high ceilings and spacious rooms, the property showcases original wood trim and doors, adding character to every corner. MAIN FLOOR UNIT: The owner-occupied main floor unit features two bedrooms and could easily transition into an ideal commercial space. This unit benefits from exclusive use of three driveway parking spaces and access to a large detached garage. Second Floor Unit: The upper-level unit offers two bedrooms, a private balcony, lots of natural light and dedicated parking, making it highly desirable for tenants. SIDE UNIT: Recently renovated, the 700 sq. ft. one-bedroom side suite is modern and inviting, with stunning ceilings, a soaker tub and minimalist charm and has its own parking space for added convenience. EXTERIOR: The home's facade is a striking combination of brick and stone, accentuated by intricate trim and a leaded glass front door. Artistically designed perennial gardens further enhance the curb appeal. The generous 62.15' x 132' lot includes a spacious backyard with additional perennial gardens, garden beds, and plenty of green space. Recent upgrades ($100k) include windows, furnace, flooring, kitchens, bathrooms, etc. With a total of five parking spaces, an ideal downtown location, and unbeatable charm, this property is a rare find.
Property Details
Interior
Features
Exterior
Features
Parking
Garage spaces 2
Garage type Detached
Other parking spaces 5
Total parking spaces 7
Property History
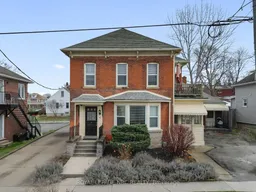 38
38