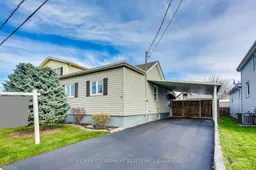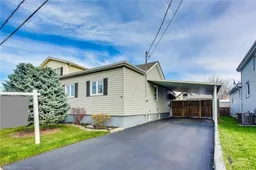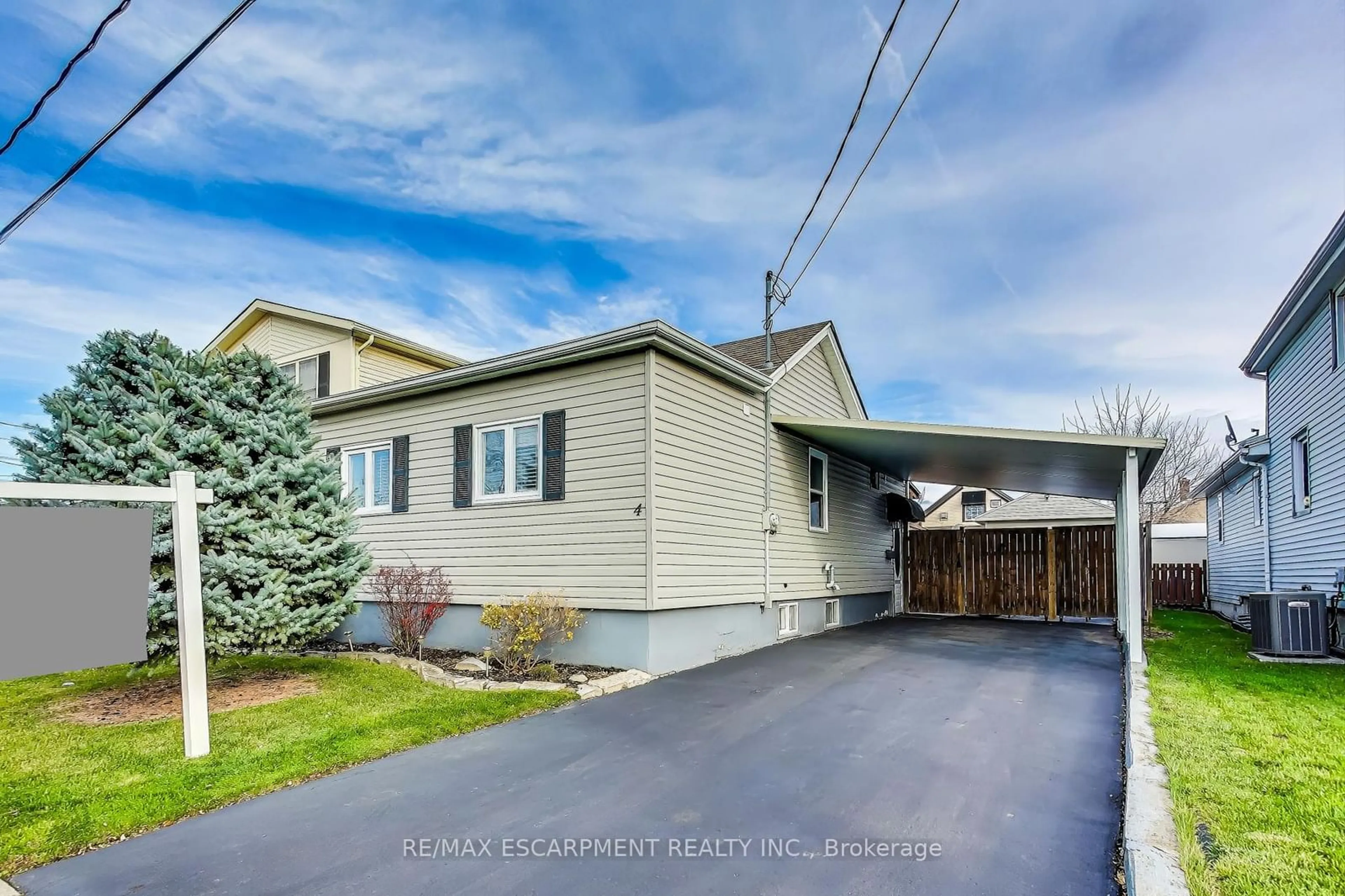Perfect for first-time buyers, investors, or downsizers, this beautifully updated 2-bedroom, 3-bathroom home in the heart of Downtown Thorold is move-in ready! Situated on a quiet dead-end street, its just moments from restaurants, shops, parks, and the Pen Centre for all your shopping needs. Plus, with convenient access to public transit and major highways, commuting is a breeze. This home combines modern style with thoughtful upgrades, featuring a spacious living area with maple hardwood flooring throughout for both elegance and durability. The updated kitchen offers sleek stainless steel appliances, ample storage, and direct access to a full back deck perfect for morning coffee or summer barbecues with easy maintenance. The main level features two bright, airy bedrooms, while the finished basement includes a workshop, extra storage, and versatile space for hobbies or a home office. Outside, enjoy your private backyard oasis, a peaceful retreat for relaxation or entertaining. BONUS: This home features a double fence gate, parking for up to four vehicles, and two sheds (one with hydro) for extra storage. Recent updates include shingles on home/shed (2020), owned furnace and on-demand hot water heater (2019) This well-cared-for home truly showcases pride of ownership - schedule your showing today!






