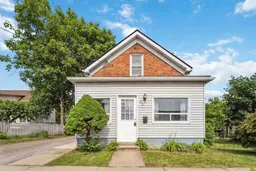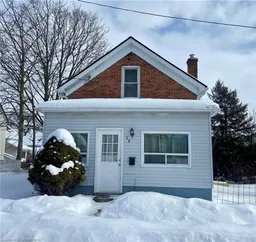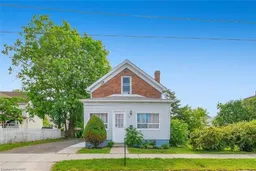Step into this beautifully refreshed 1.5-storey home where charm meets modern comfort. Nestled in one of Thorolds most central and sought-after locations, this bright and airy residence is the perfect place to begin your homeownership journey. Tastefully decorated with stylish finishes and thoughtful details, the home offers a warm, welcoming atmosphere from the moment you walk in.The spacious layout features generously sized bedrooms filled with natural lightideal for restful retreats or inspiring home offices. The inviting living spaces are flooded with sunshine, creating an uplifting ambiance throughout. Outside, the large backyard offers endless possibilities for entertaining, gardening, or creating your own private sanctuary.With recent renovations already done, all that's left to do is move in and enjoy. Conveniently located close to parks, schools, shopping, transit, and highway access, this home combines everyday convenience with small-town charm. Whether you're just starting out or simply looking for a home that feels just right, this delightful property checks all the boxes.
Inclusions: FRIDGE, STOVE, WASHER, DRYER, ELF'S, WINDOW COVERINGS






