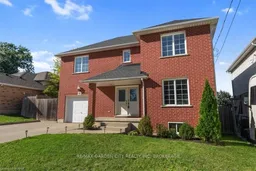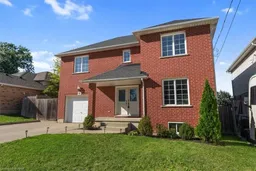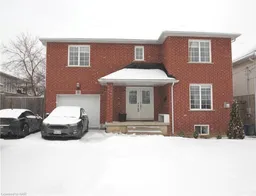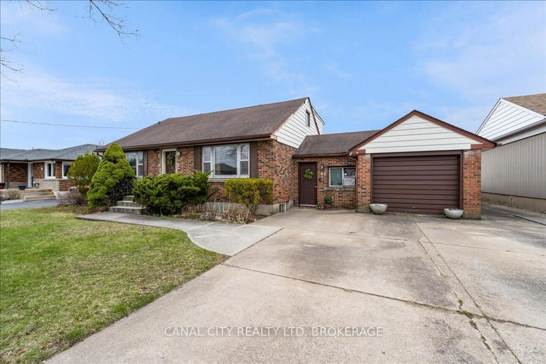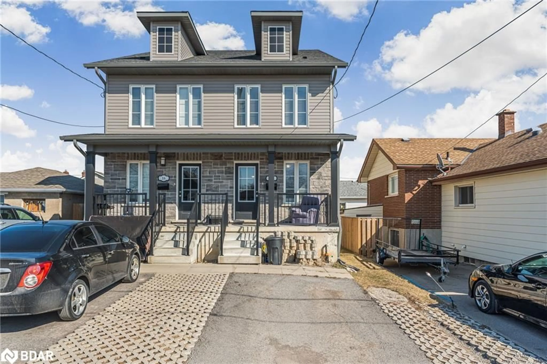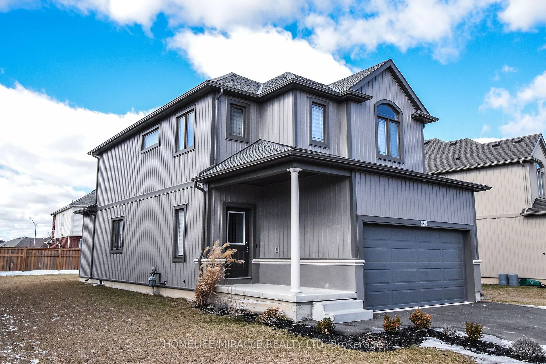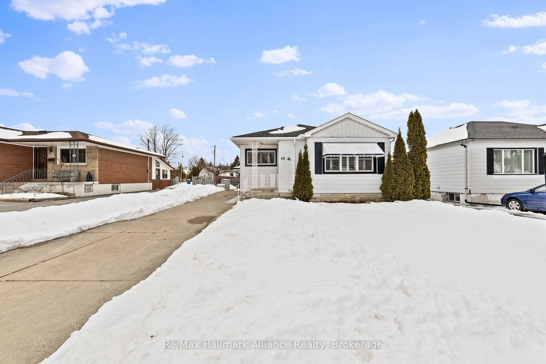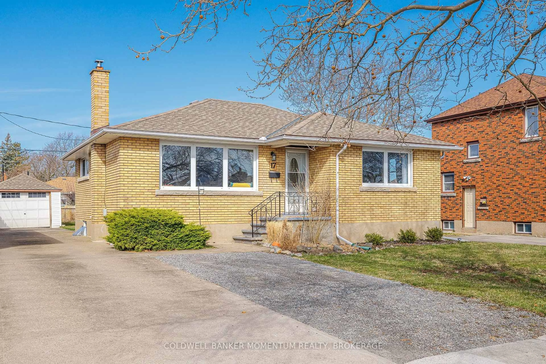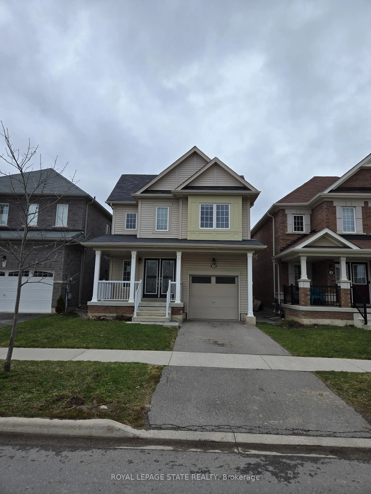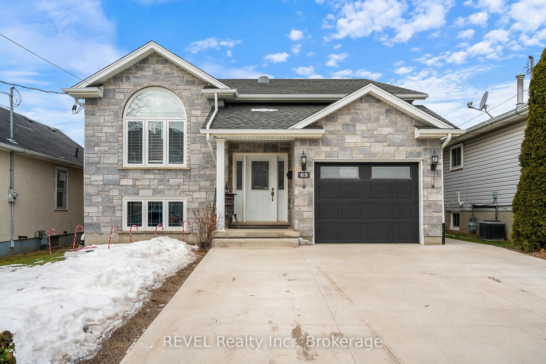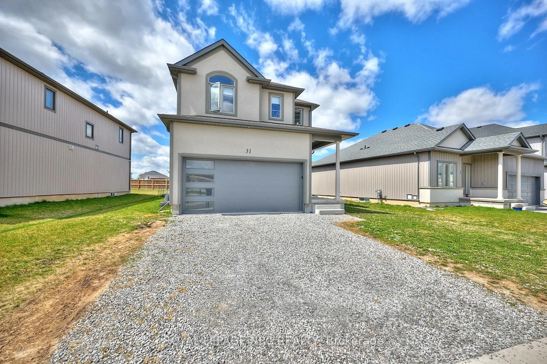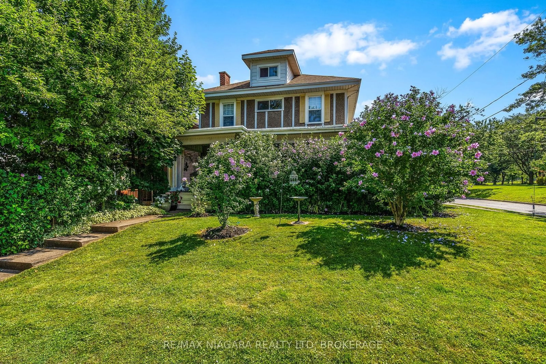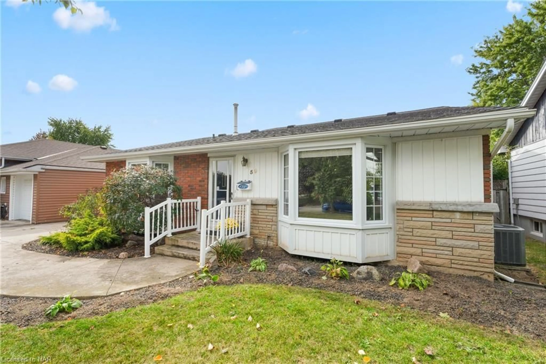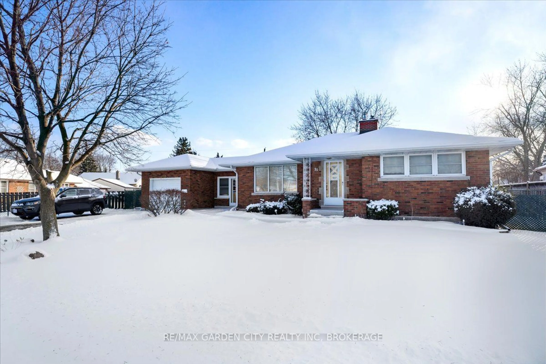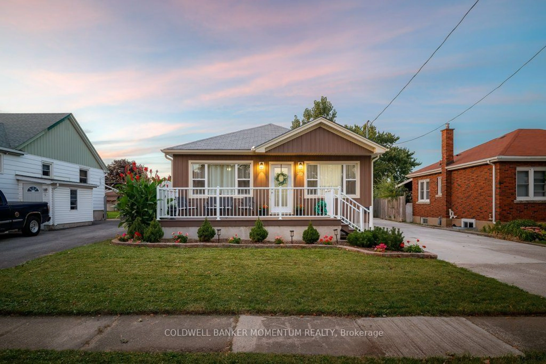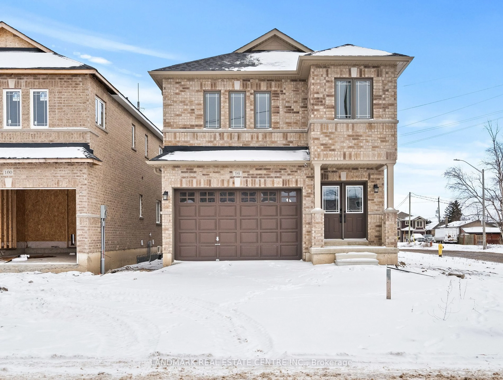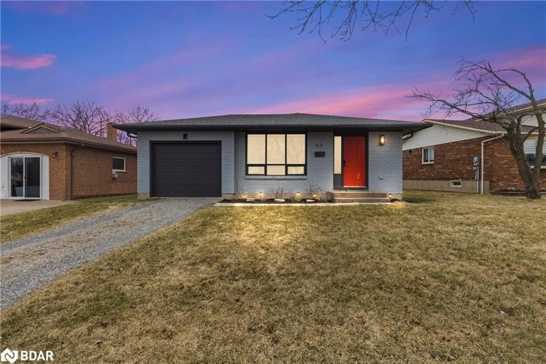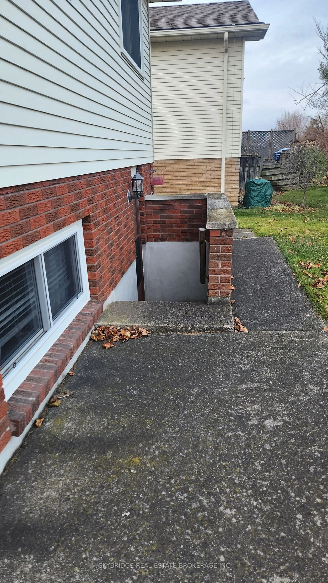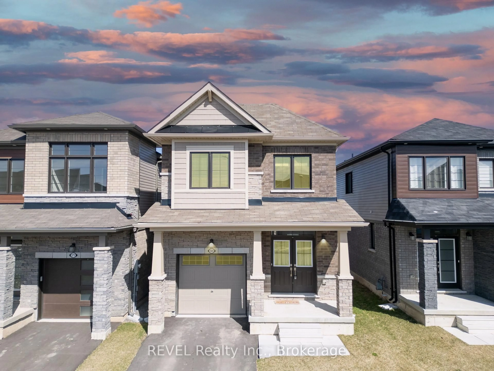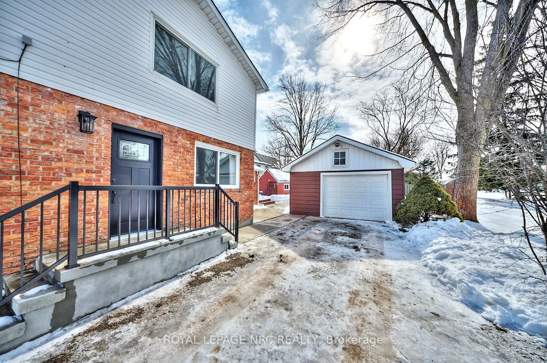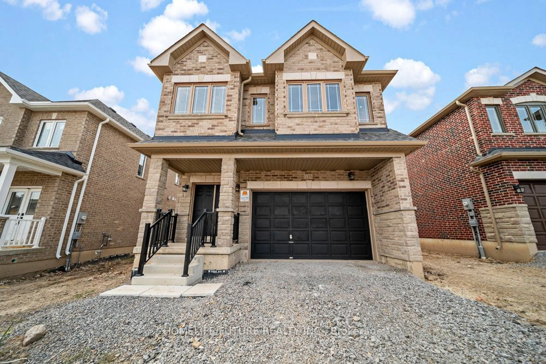Imagine owning this wonderful 1,800 sqft, 3 bed, 3.5 bath brick home with a garage for just $1,500 a month in mortgage payments! Yes, you read that right—this could be your reality. Here’s how: We’ll add a fully legal 1-bedroom basement apartment with its own private entrance, and you could easily earn $1,500 a month in rental income. Even better? Half of this rental income can be added to your income to help you qualify for financing!
With a purchase price of $688K, a 4% mortgage rate, and 25-year amortization, putting down $130,000 would normally give you a $3,000 monthly mortgage payment. But with the rental income, you're only looking at a net payment of $1,500 per month! And as interest rates continue to drop, going variable could save you even more. Want to flip the script? Live in the basement and rent out the upper level for $3,000 per month, and your mortgage payments could be covered entirely—living for free! Or... rent the entire house out and let it pay for itself giving you positive cashflow.
Located close to shopping, dining, highways, and Brock University, this is not just a home, it’s a fantastic investment opportunity. Don’t miss out!
Inclusions: Dishwasher, Refrigerator, Stove
